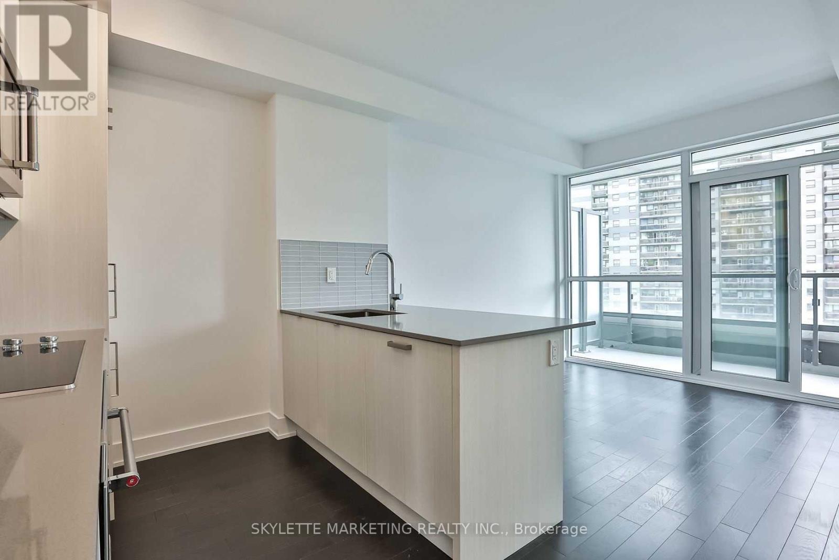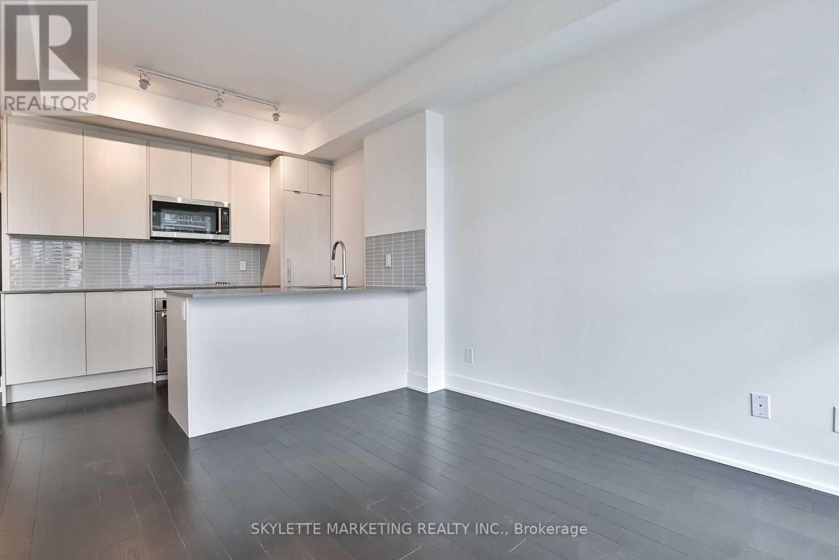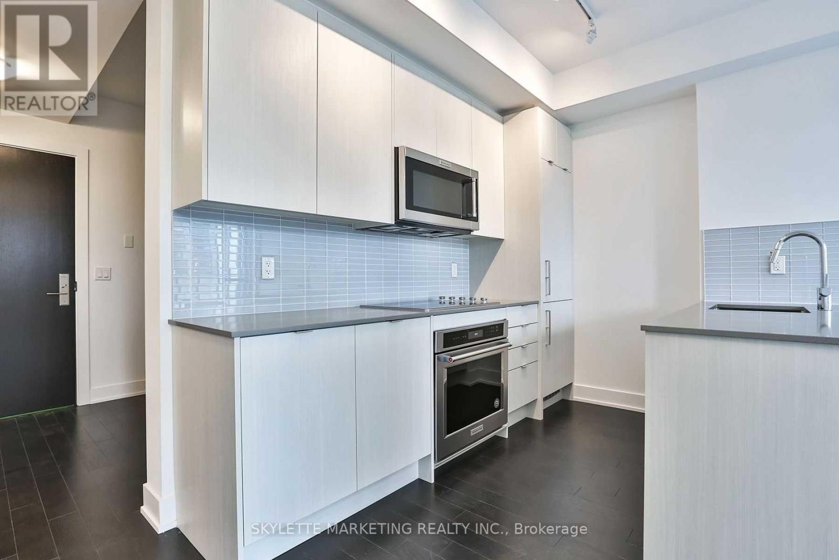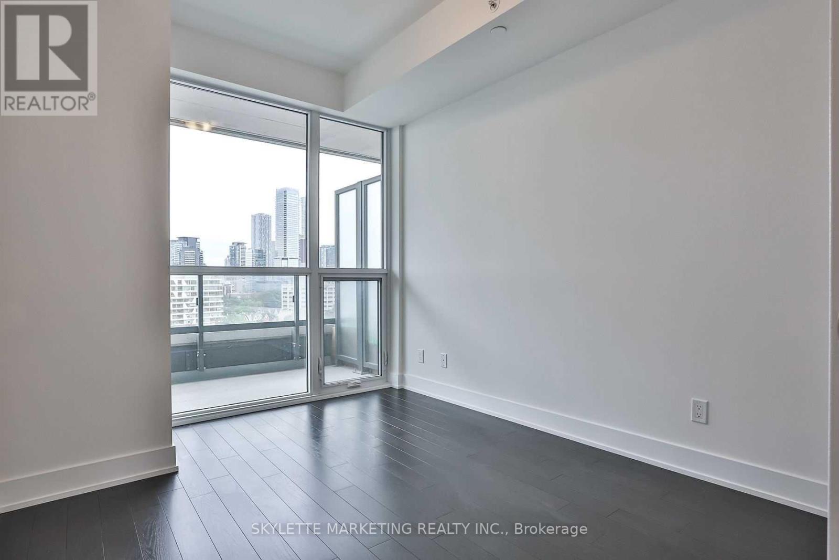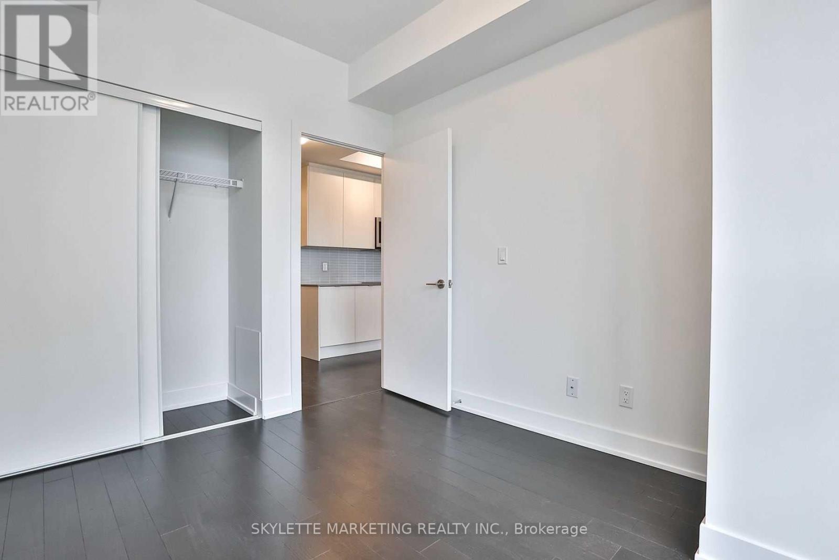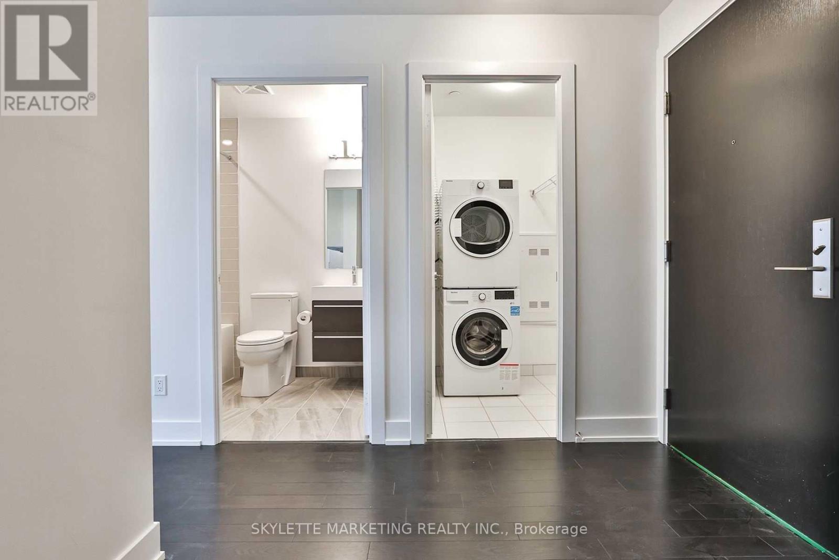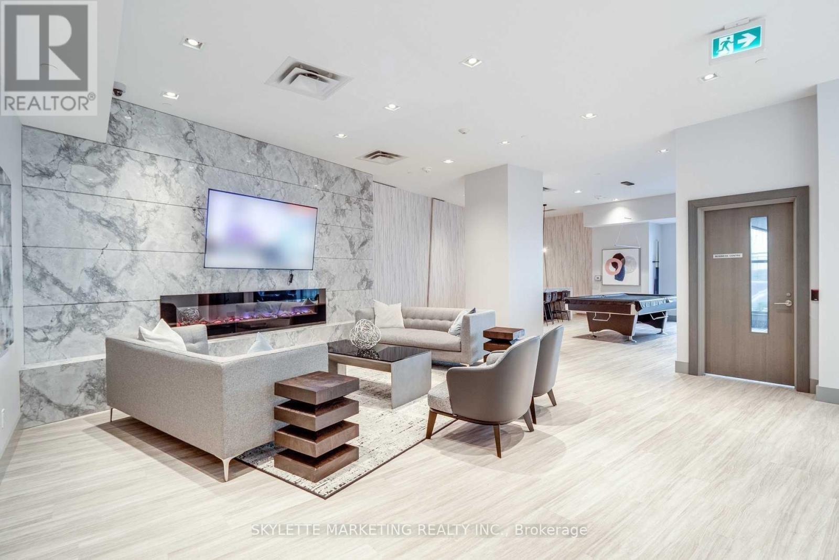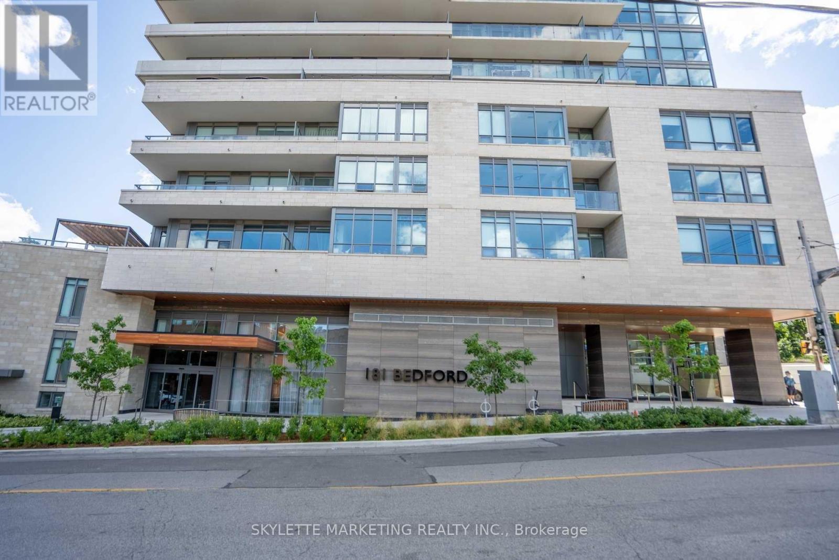1005 - 181 Bedford Road Toronto, Ontario M5R 0C2
$2,600 Monthly
Welcome to this stunning 1 Bedroom + Den suite at 181 Bedford Rd, located on the 10th floor with unobstructed east-facing views that fill the space with morning light. This thoughtfully designed unit offers a functional layout with a spacious den perfect for a home office or guest area. Enjoy modern finishes, floor-to-ceiling windows, and a sleek kitchen with integrated appliances. The building offers top-tier amenities, including a gym, party room, concierge, and more. Nestled in the heart of The Annex, you are steps to Yorkville, transit, shops, and restaurants. Ideal for professionals or couples looking for upscale urban living in one of Toronto's most sought-after neighborhoods. (id:61015)
Property Details
| MLS® Number | C12065035 |
| Property Type | Single Family |
| Neigbourhood | University—Rosedale |
| Community Name | Annex |
| Amenities Near By | Public Transit |
| Community Features | Pet Restrictions |
| Features | Balcony, Carpet Free |
Building
| Bathroom Total | 1 |
| Bedrooms Above Ground | 1 |
| Bedrooms Below Ground | 1 |
| Bedrooms Total | 2 |
| Age | 0 To 5 Years |
| Amenities | Security/concierge, Exercise Centre, Party Room |
| Appliances | Cooktop, Dishwasher, Dryer, Microwave, Oven, Washer, Refrigerator |
| Cooling Type | Central Air Conditioning |
| Exterior Finish | Concrete |
| Flooring Type | Hardwood |
| Heating Fuel | Electric |
| Heating Type | Forced Air |
| Size Interior | 500 - 599 Ft2 |
| Type | Apartment |
Parking
| Garage |
Land
| Acreage | No |
| Land Amenities | Public Transit |
Rooms
| Level | Type | Length | Width | Dimensions |
|---|---|---|---|---|
| Flat | Living Room | 3.05 m | 2.87 m | 3.05 m x 2.87 m |
| Flat | Dining Room | 3.05 m | 2.87 m | 3.05 m x 2.87 m |
| Flat | Kitchen | 3.05 m | 2.87 m | 3.05 m x 2.87 m |
| Flat | Primary Bedroom | 2.44 m | 3.05 m | 2.44 m x 3.05 m |
| Flat | Den | 3.05 m | 2.32 m | 3.05 m x 2.32 m |
https://www.realtor.ca/real-estate/28127510/1005-181-bedford-road-toronto-annex-annex
Contact Us
Contact us for more information

