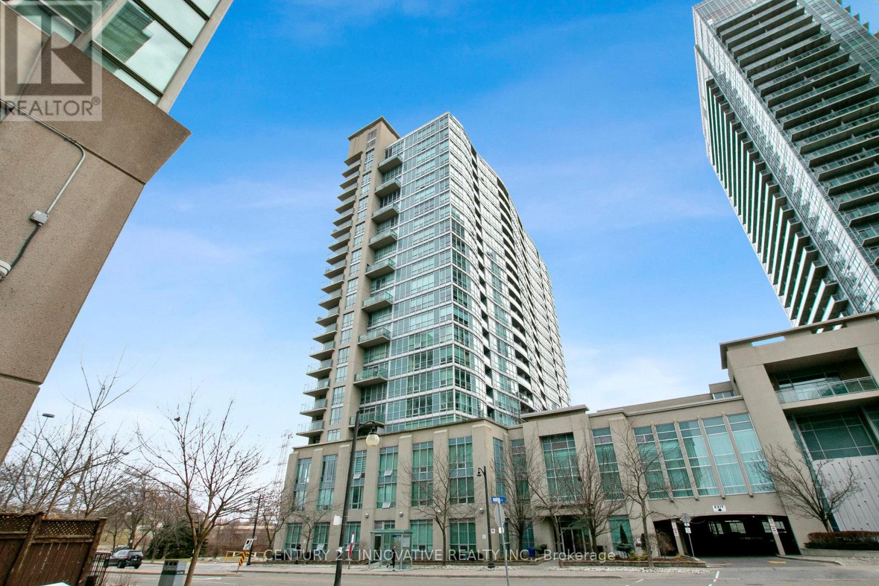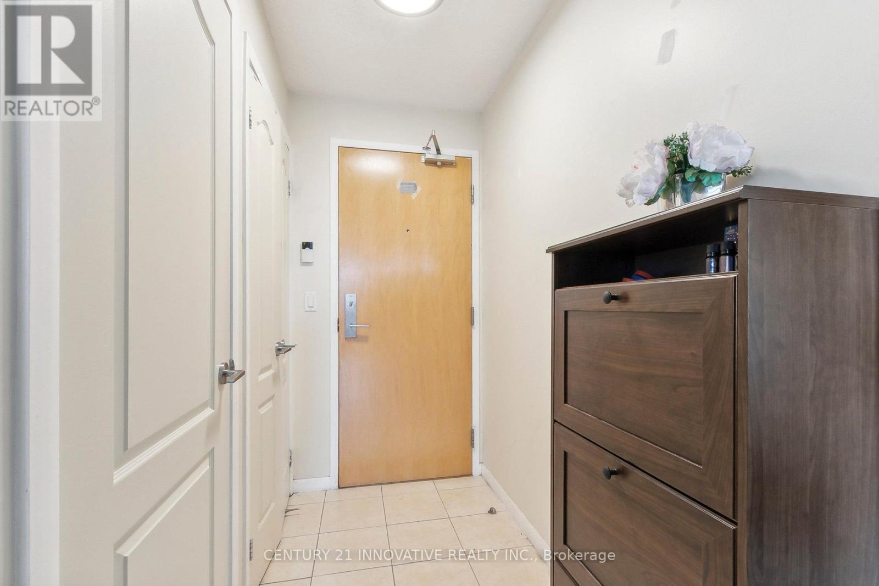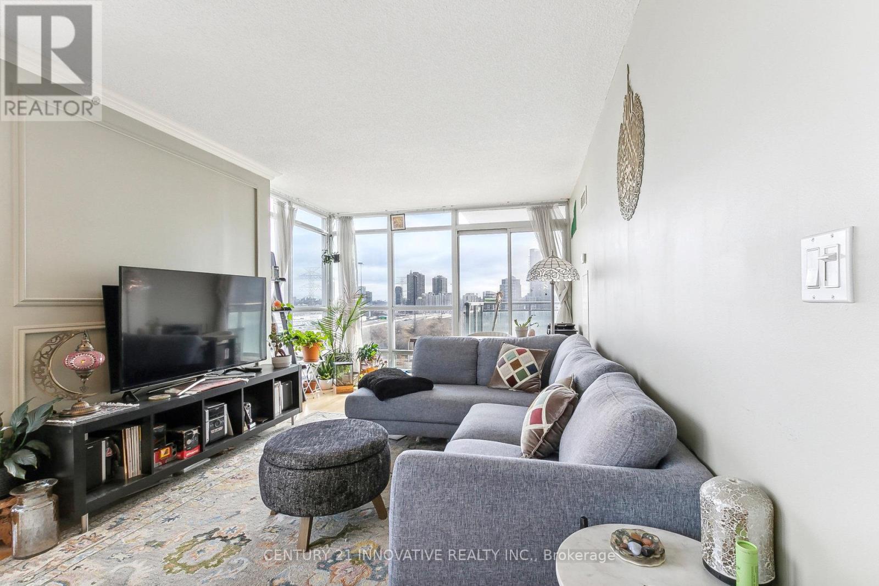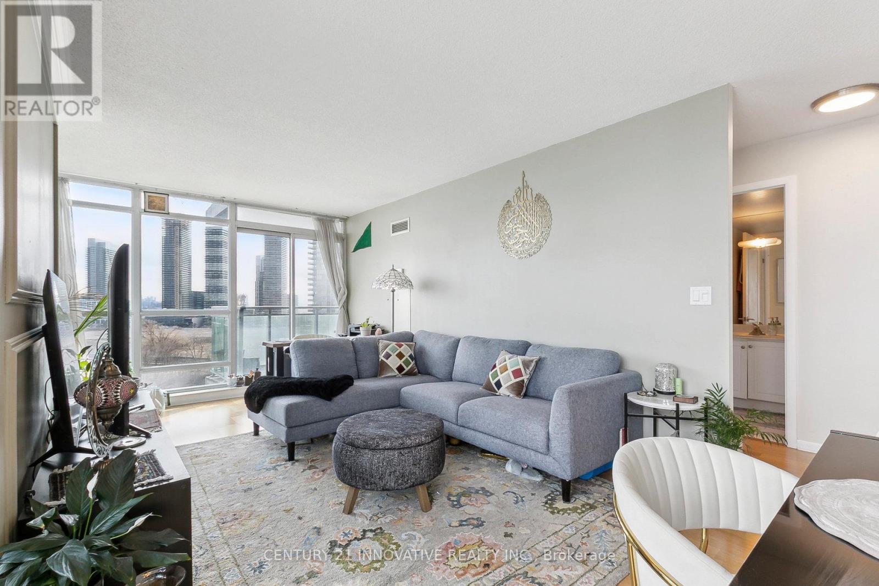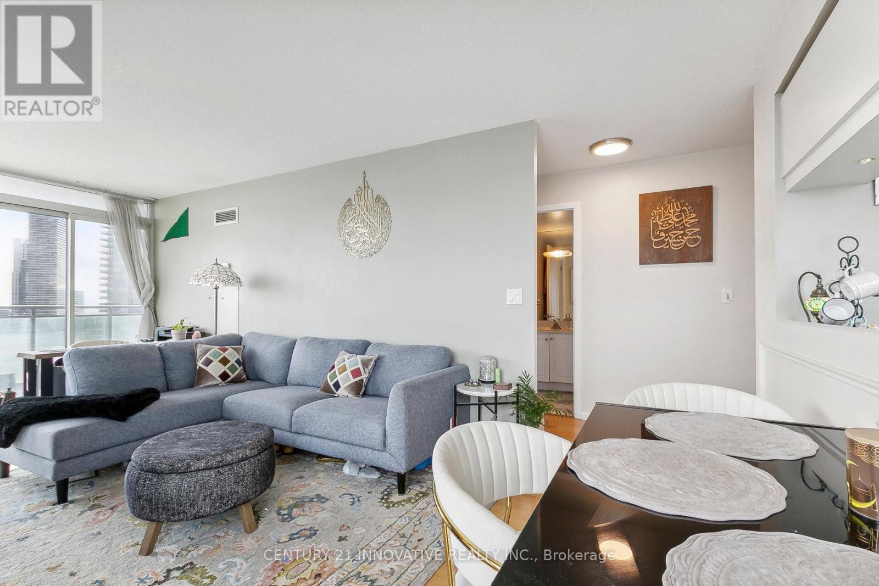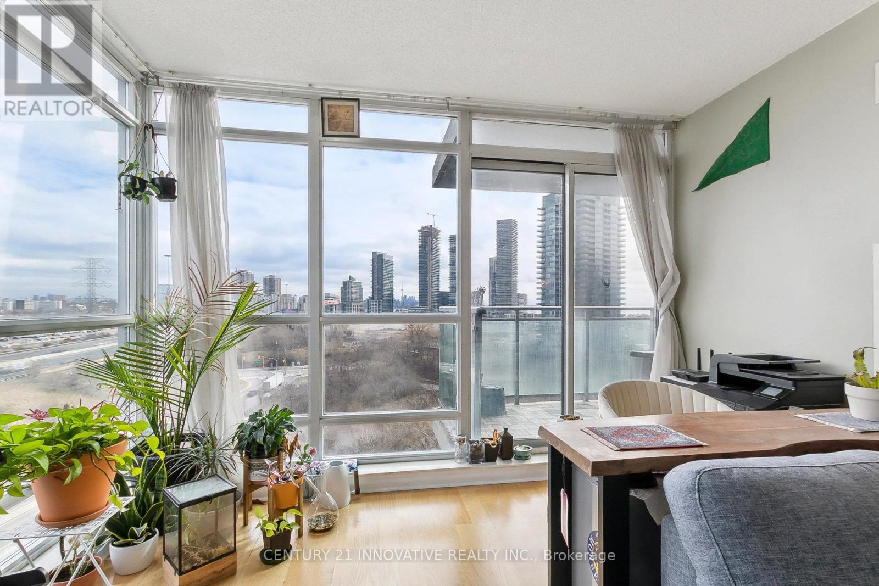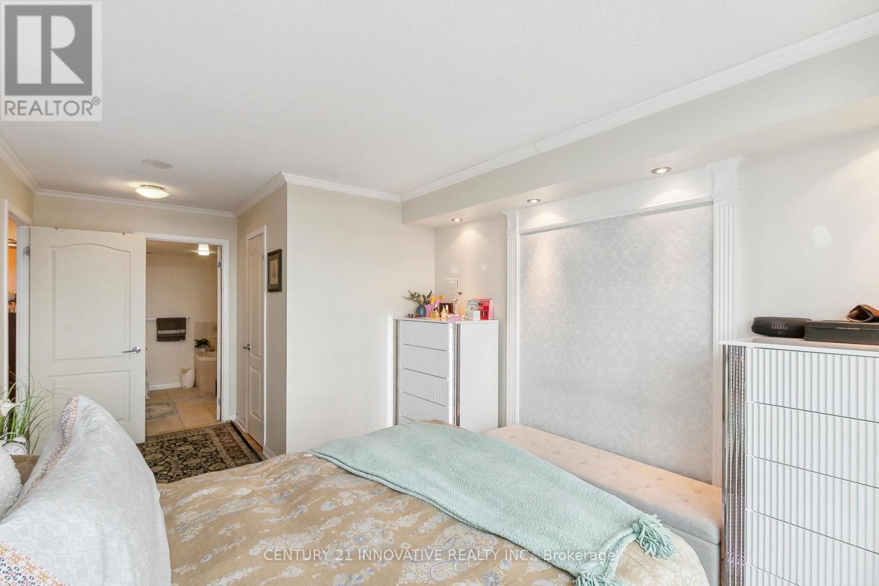1005 - 185 Legion Road N Toronto, Ontario M8Y 0A1
$720,000Maintenance, Heat, Electricity, Water, Common Area Maintenance, Insurance, Parking
$1,001.63 Monthly
Maintenance, Heat, Electricity, Water, Common Area Maintenance, Insurance, Parking
$1,001.63 MonthlyStunning two bedroom corner unit with lots of natural light and three directions of views. Look out at the Toronto Skyline from your living room or look out north towards the sprawling greenery past the Gardiner. Views from the balcony allow you to gaze out at Lake Ontario, minutes walk to Mimico Go, waterfront parks, beach, shopping and the famous San Remo Bakery. Laminate throughout, open and functional. All the amenities you could want, plus some you didn't realize you wanted. Games, billiards, theatre, library, business centre. Outdoor pool, indoor whirlpool. Outdoor three season patio. **EXTRAS** Parking and Locker. (Tenanted at 3400 a month until August 2025) Perfect for investor or end user (id:61015)
Property Details
| MLS® Number | W11886344 |
| Property Type | Single Family |
| Community Name | Mimico |
| Amenities Near By | Hospital, Park, Public Transit, Schools |
| Community Features | Pet Restrictions |
| Features | Balcony |
| Parking Space Total | 1 |
| View Type | View |
Building
| Bathroom Total | 2 |
| Bedrooms Above Ground | 2 |
| Bedrooms Total | 2 |
| Age | 16 To 30 Years |
| Amenities | Security/concierge, Exercise Centre, Recreation Centre, Party Room, Storage - Locker |
| Cooling Type | Central Air Conditioning |
| Exterior Finish | Brick |
| Heating Fuel | Natural Gas |
| Heating Type | Forced Air |
| Size Interior | 900 - 999 Ft2 |
| Type | Apartment |
Parking
| Underground |
Land
| Acreage | No |
| Land Amenities | Hospital, Park, Public Transit, Schools |
Rooms
| Level | Type | Length | Width | Dimensions |
|---|---|---|---|---|
| Main Level | Living Room | 5.97 m | 3.42 m | 5.97 m x 3.42 m |
| Main Level | Dining Room | 5.97 m | 3.42 m | 5.97 m x 3.42 m |
| Main Level | Kitchen | 2.47 m | 2.42 m | 2.47 m x 2.42 m |
| Main Level | Primary Bedroom | 3.67 m | 3.22 m | 3.67 m x 3.22 m |
| Main Level | Bedroom 2 | 3.07 m | 2.93 m | 3.07 m x 2.93 m |
https://www.realtor.ca/real-estate/27723406/1005-185-legion-road-n-toronto-mimico-mimico
Contact Us
Contact us for more information

