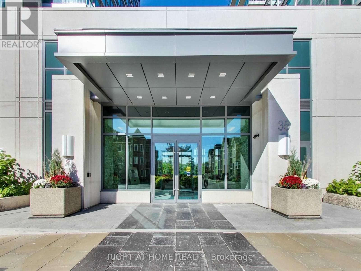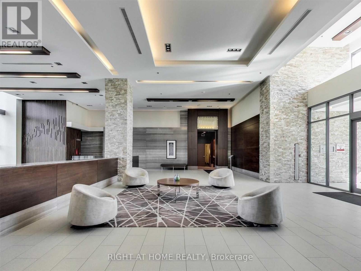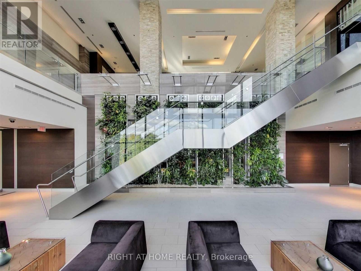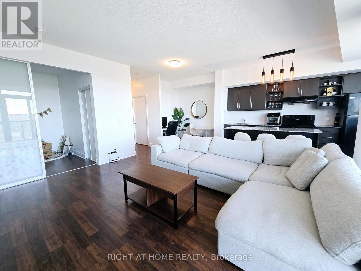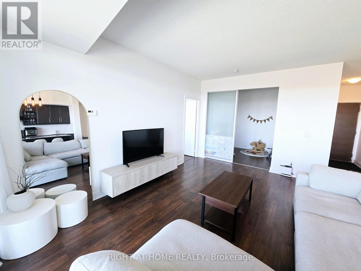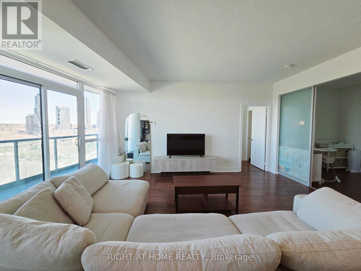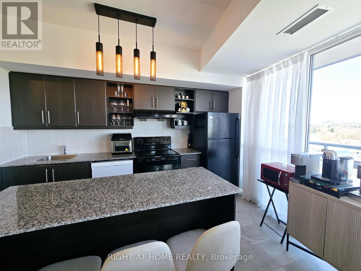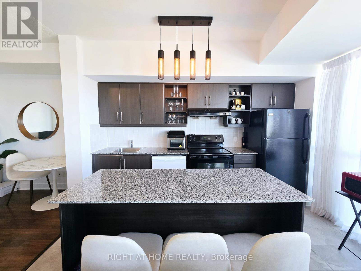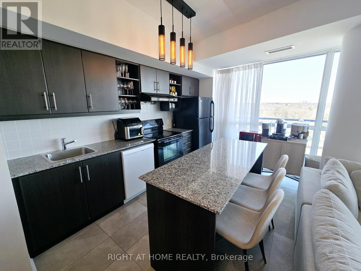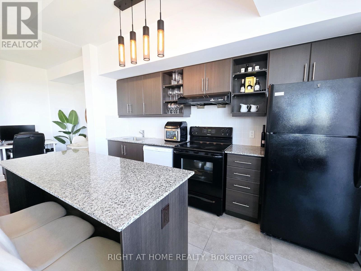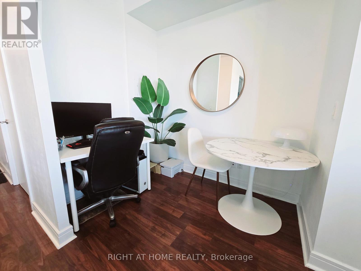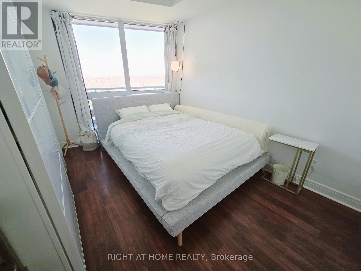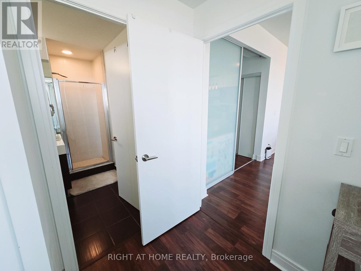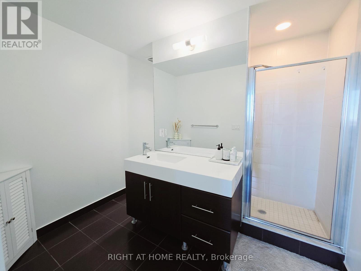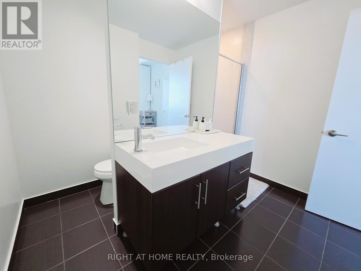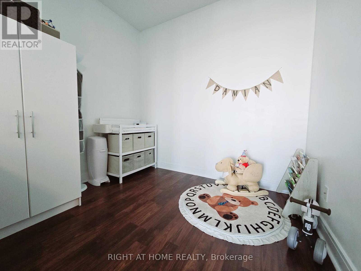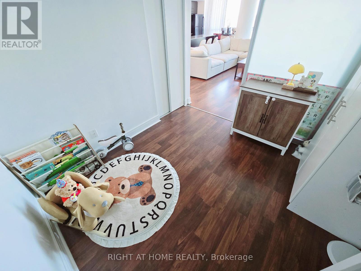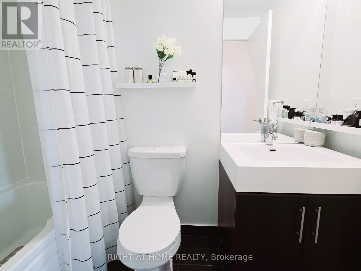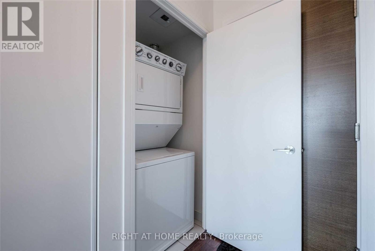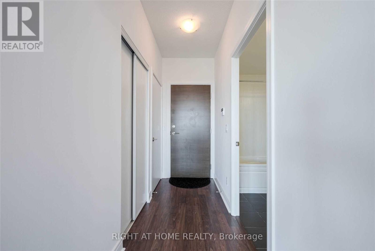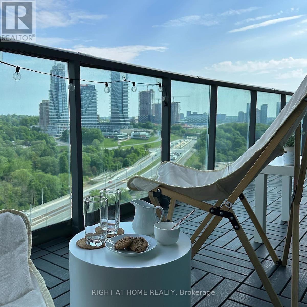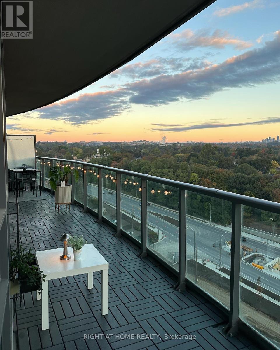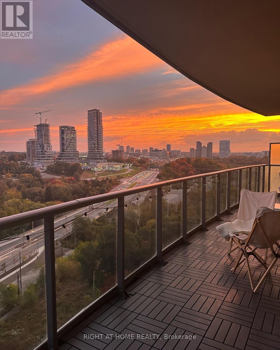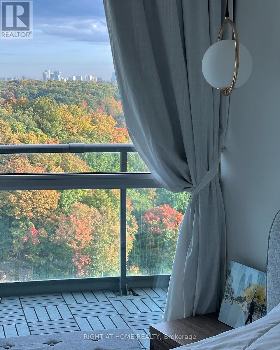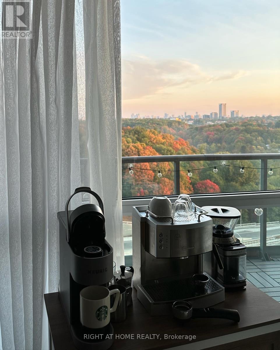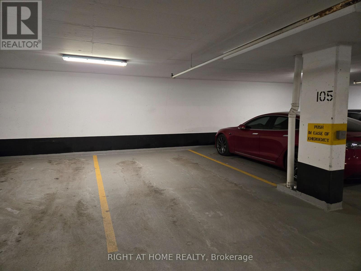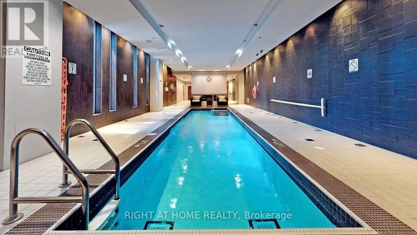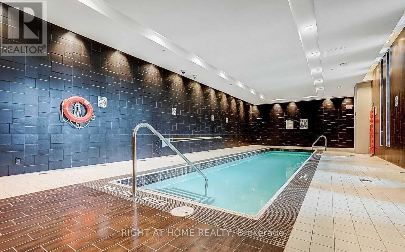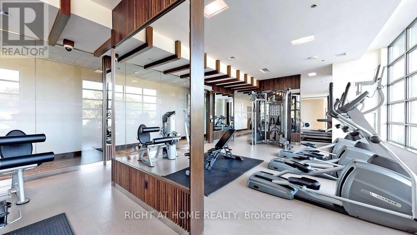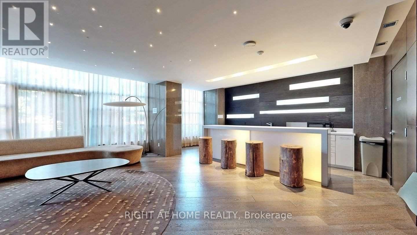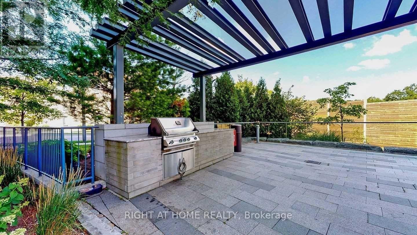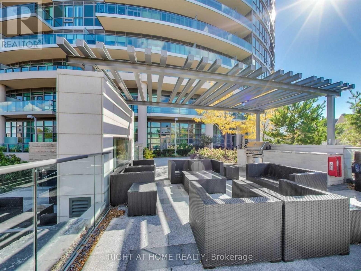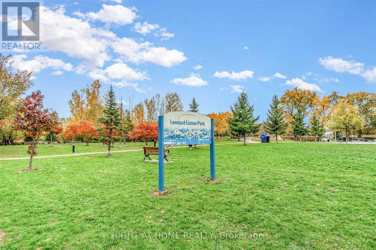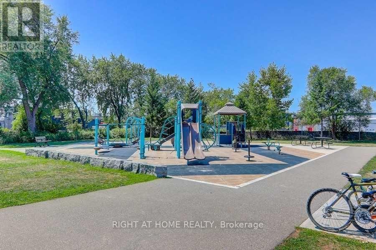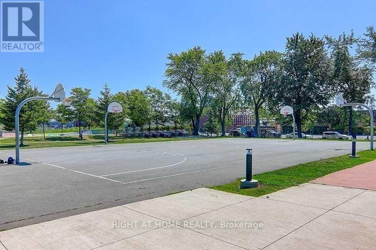1005 - 35 Brian Peck Crescent Toronto, Ontario M4G 0A5
$769,900Maintenance, Heat, Water, Common Area Maintenance, Insurance, Parking
$702.65 Monthly
Maintenance, Heat, Water, Common Area Maintenance, Insurance, Parking
$702.65 MonthlyThis Spacious 2 bedroom + Den Unit Boasts 1115 SQFT Of Living Space, Complemented By A 223 SQFT Huge Balcony Offering Stunning, Unobstructed Views Of Green Space & Park. The Expansive Layout Provides Seamlessly Blending Open Living, Dining, Kitchen, And Den Areas With Lots Of Natural Sunlight From Wrap-Around Floor To Ceiling Windows. Located In Prestigious Leaside Across From Sunnybrook Park & Trail! Quick Access To Hwy 401 & Hwy 404 And Very Close To The New Eglington LRT, High-Ranking Schools, Countless Shops, Restaurants And More. Enjoy The Top-Notch Amenities: 24 Hr Concierge, Indoor Pool, Gym, Sauna, Rooftop BBQ, Game Rooms, Guest Suites And Free Visitor Parkings! (id:61015)
Property Details
| MLS® Number | C12018560 |
| Property Type | Single Family |
| Neigbourhood | East York |
| Community Name | Thorncliffe Park |
| Community Features | Pet Restrictions |
| Features | Balcony, Carpet Free, In Suite Laundry |
| Parking Space Total | 1 |
Building
| Bathroom Total | 2 |
| Bedrooms Above Ground | 2 |
| Bedrooms Below Ground | 1 |
| Bedrooms Total | 3 |
| Appliances | Dishwasher, Dryer, Stove, Washer, Window Coverings, Refrigerator |
| Cooling Type | Central Air Conditioning |
| Exterior Finish | Concrete |
| Flooring Type | Laminate |
| Heating Fuel | Natural Gas |
| Heating Type | Forced Air |
| Size Interior | 900 - 999 Ft2 |
| Type | Apartment |
Parking
| Underground | |
| Garage |
Land
| Acreage | No |
Rooms
| Level | Type | Length | Width | Dimensions |
|---|---|---|---|---|
| Flat | Living Room | 6.01 m | 4.9 m | 6.01 m x 4.9 m |
| Flat | Dining Room | 6.01 m | 4.9 m | 6.01 m x 4.9 m |
| Flat | Kitchen | 4 m | 2.75 m | 4 m x 2.75 m |
| Flat | Foyer | 3.1 m | 1.2 m | 3.1 m x 1.2 m |
| Flat | Primary Bedroom | 4.48 m | 3.1 m | 4.48 m x 3.1 m |
| Flat | Bedroom 2 | 2.75 m | 2.7 m | 2.75 m x 2.7 m |
| Flat | Den | 2.75 m | 2.55 m | 2.75 m x 2.55 m |
Contact Us
Contact us for more information


