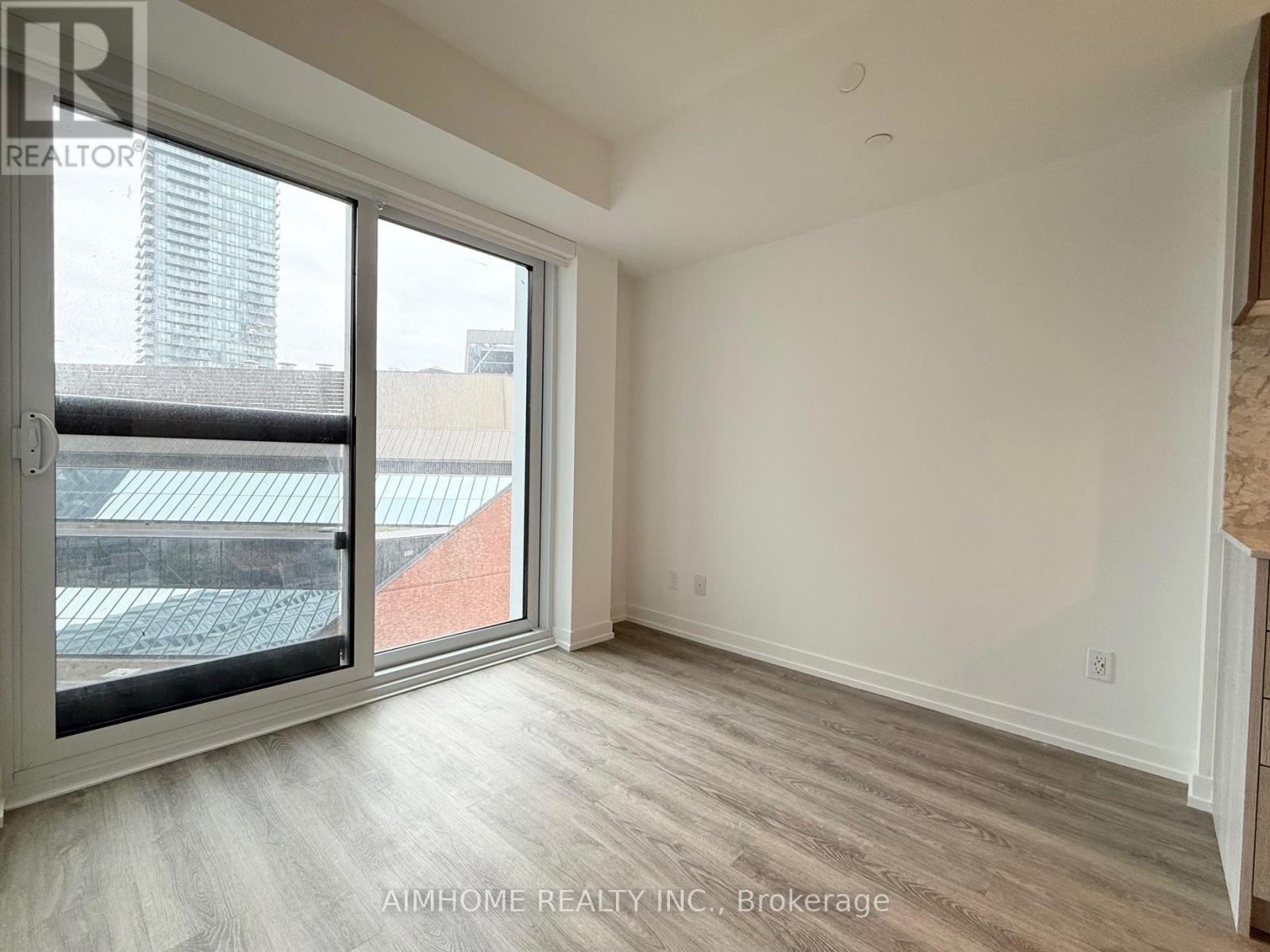1005 - 771 Yonge Street Toronto, Ontario M4W 2G4
$2,300 Monthly
Step into modern urban living with this stunning brand new 1-bedroom, 1-bathroom condo at the iconic intersection of Yonge & Bloor. Perfectly blending style and convenience, this intelligently designed suite features expansive floor-to-ceiling windows, sleek luxury vinyl flooring, and high smooth ceilings that enhance the sense of space. The chef-inspired kitchen boasts custom cabinetry, quartz countertops, LED under-cabinet lighting, and premium built-in appliances. Enjoy the comfort of individually controlled heating and cooling, along with the ease of in-suite laundry. Located in one of Torontos most coveted areas, youre just steps from Yorkvilles high-end boutiques, two subway lines, world-class dining, and major universities. This is upscale downtown living at its finest. (id:61015)
Property Details
| MLS® Number | C12136626 |
| Property Type | Single Family |
| Neigbourhood | Toronto—St. Paul's |
| Community Name | Annex |
| Amenities Near By | Park, Public Transit, Schools |
| Community Features | Pet Restrictions |
| Features | Carpet Free |
| View Type | City View |
Building
| Bathroom Total | 1 |
| Bedrooms Above Ground | 1 |
| Bedrooms Total | 1 |
| Age | New Building |
| Amenities | Exercise Centre, Party Room, Security/concierge |
| Cooling Type | Central Air Conditioning |
| Exterior Finish | Concrete |
| Fire Protection | Controlled Entry, Smoke Detectors |
| Flooring Type | Vinyl |
| Foundation Type | Concrete |
| Heating Fuel | Natural Gas |
| Heating Type | Forced Air |
| Type | Apartment |
Parking
| No Garage |
Land
| Acreage | No |
| Land Amenities | Park, Public Transit, Schools |
Rooms
| Level | Type | Length | Width | Dimensions |
|---|---|---|---|---|
| Main Level | Living Room | 5.56 m | 2.72 m | 5.56 m x 2.72 m |
| Main Level | Dining Room | 5.56 m | 2.72 m | 5.56 m x 2.72 m |
| Main Level | Kitchen | 5.56 m | 2.72 m | 5.56 m x 2.72 m |
| Main Level | Primary Bedroom | 3.43 m | 2.57 m | 3.43 m x 2.57 m |
https://www.realtor.ca/real-estate/28287192/1005-771-yonge-street-toronto-annex-annex
Contact Us
Contact us for more information
























