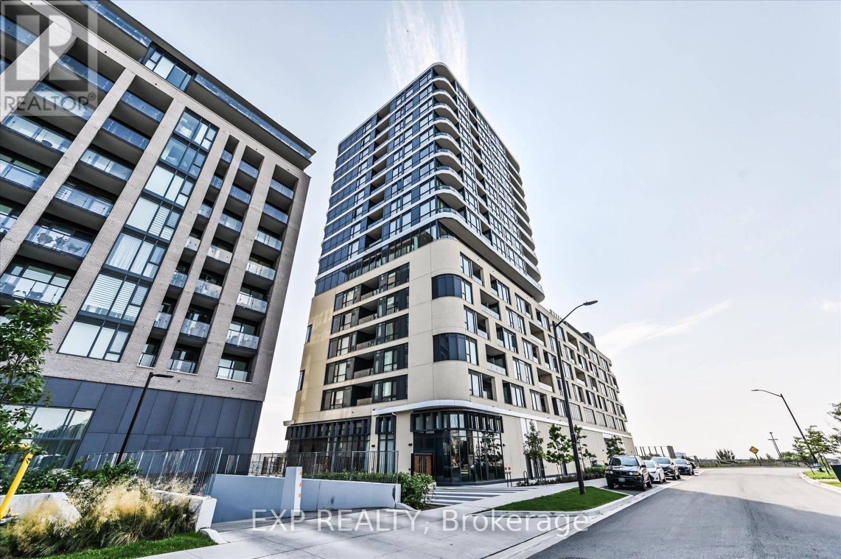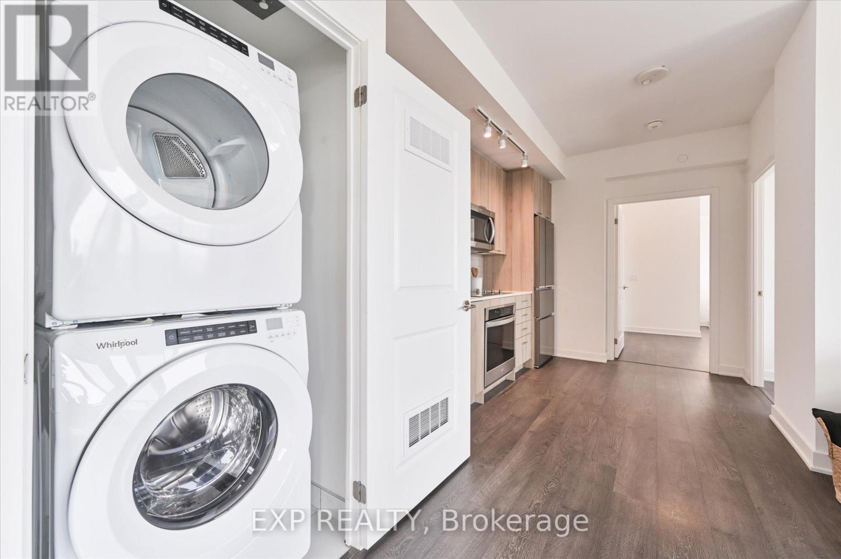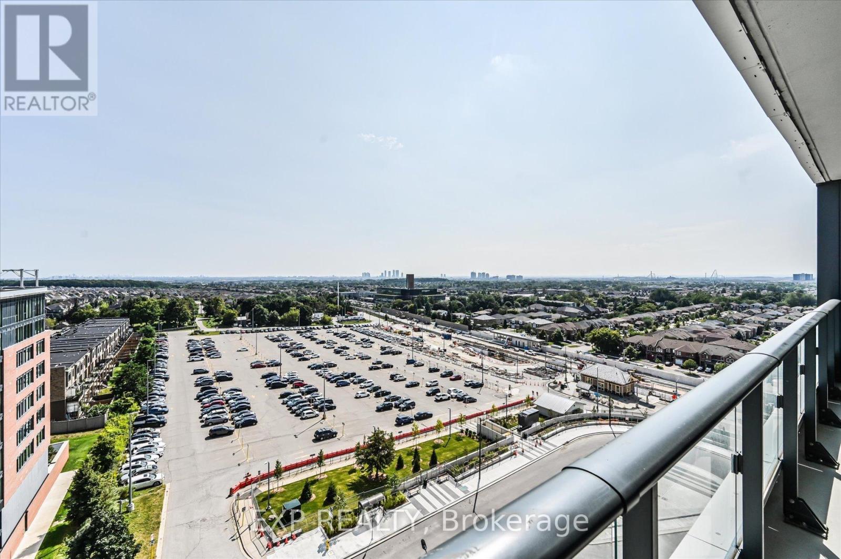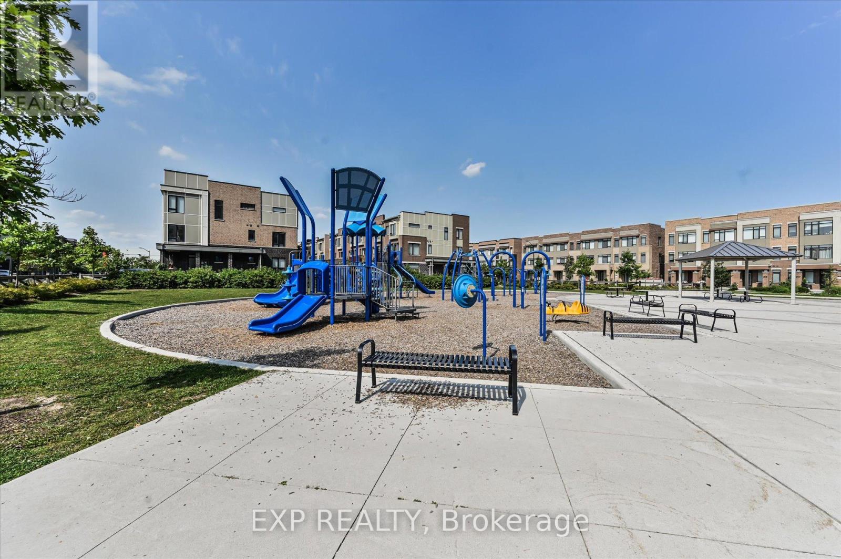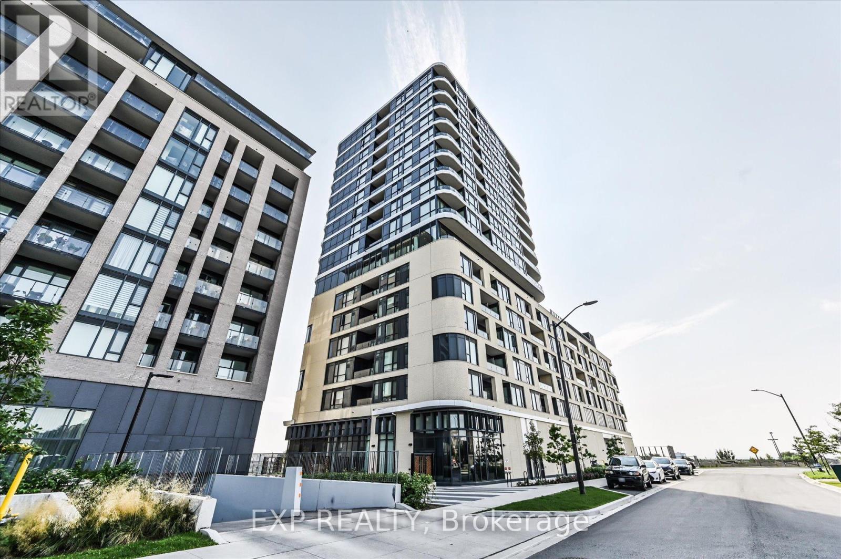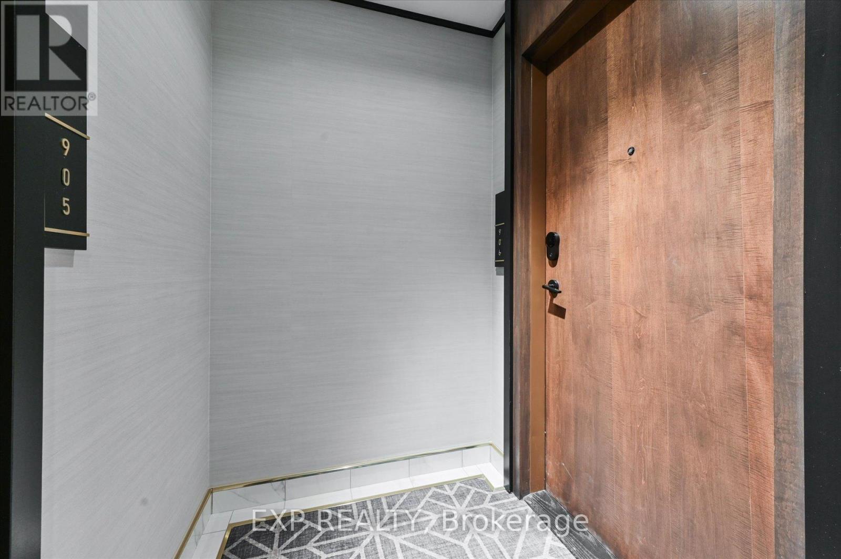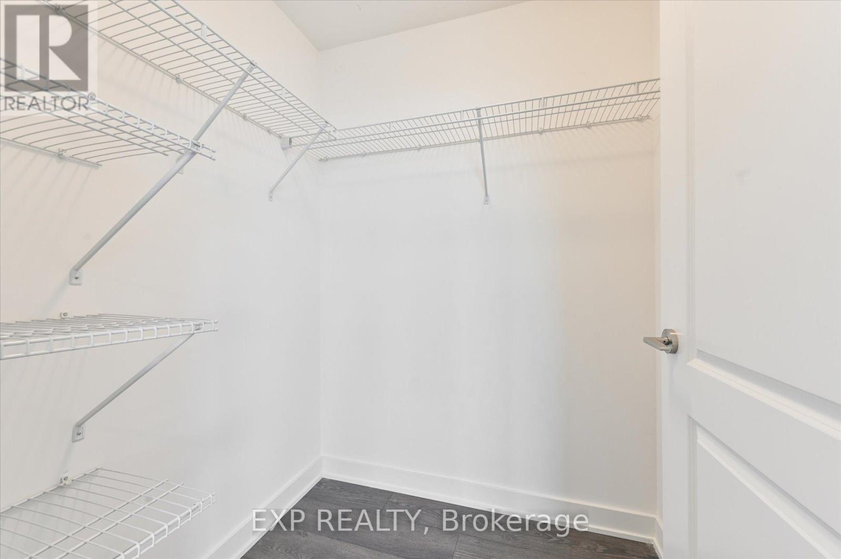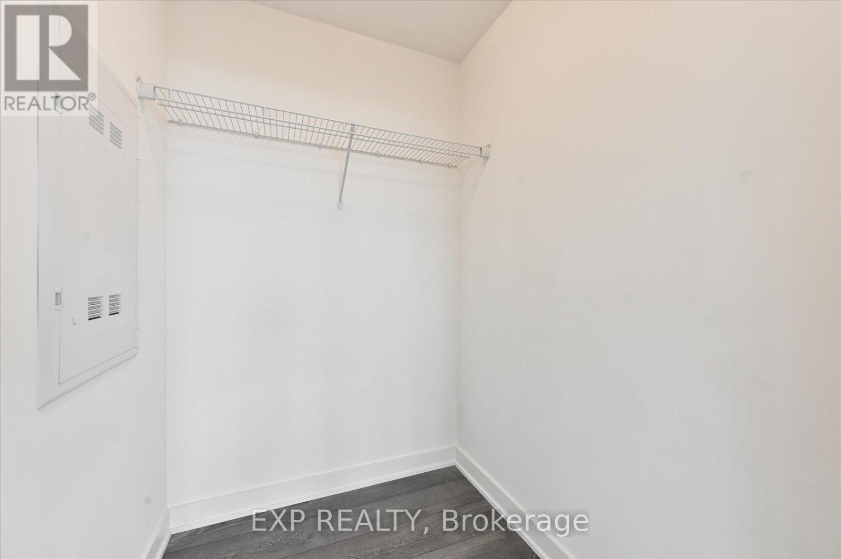1006 - 120 Eagle Rock Way Vaughan, Ontario L6A 5C2
$989,000Maintenance, Heat, Common Area Maintenance, Insurance, Water, Parking
$990.89 Monthly
Maintenance, Heat, Common Area Maintenance, Insurance, Water, Parking
$990.89 MonthlyWelcome to The Mackenzie By Pemberton, a fresh community next to Maple Go Station and conveniently located near major highways, schools, high-end shopping, dining, entertainment, and parks! This exquisite condo features three bedrooms, a den, and three bathrooms, with an abundance of natural light streaming through floor-to-ceiling windows with southeast exposure. Its prime location means you're just minutes from Highway 400, making your commute effortless. The unit includes parking and a locker for added convenience. Experience modern living with amenities such as a concierge guest suite, party room, rooftop terrace, fitness center, and visitor parking. **EXTRAS** S/S Fridge, Stove, Microwave, Built-In Dishwasher. Under-cabinet lighting, Stone Countertops, Front Load Stacked Washer/Dryer. (id:61015)
Property Details
| MLS® Number | N11911292 |
| Property Type | Single Family |
| Community Name | Maple |
| Community Features | Pet Restrictions |
| Features | Balcony |
| Parking Space Total | 1 |
Building
| Bathroom Total | 3 |
| Bedrooms Above Ground | 3 |
| Bedrooms Below Ground | 1 |
| Bedrooms Total | 4 |
| Amenities | Storage - Locker |
| Cooling Type | Central Air Conditioning |
| Exterior Finish | Concrete |
| Flooring Type | Laminate |
| Heating Fuel | Natural Gas |
| Heating Type | Forced Air |
| Size Interior | 1,200 - 1,399 Ft2 |
| Type | Apartment |
Parking
| Underground |
Land
| Acreage | No |
Rooms
| Level | Type | Length | Width | Dimensions |
|---|---|---|---|---|
| Main Level | Bedroom | 3.23 m | 3.23 m | 3.23 m x 3.23 m |
| Main Level | Bedroom | 2.69 m | 2.72 m | 2.69 m x 2.72 m |
| Main Level | Bedroom | 3.33 m | 2.9 m | 3.33 m x 2.9 m |
| Main Level | Living Room | 5.82 m | 4.3 m | 5.82 m x 4.3 m |
| Main Level | Den | 2.77 m | 1.75 m | 2.77 m x 1.75 m |
| Main Level | Kitchen | 3.73 m | 3.35 m | 3.73 m x 3.35 m |
https://www.realtor.ca/real-estate/27774737/1006-120-eagle-rock-way-vaughan-maple-maple
Contact Us
Contact us for more information




