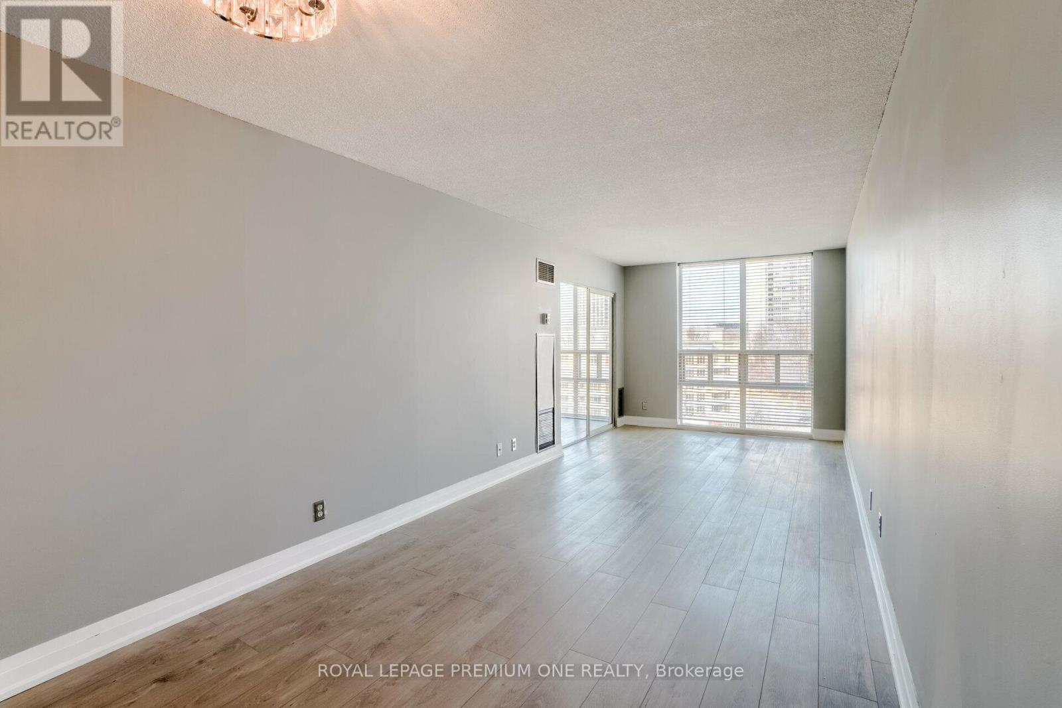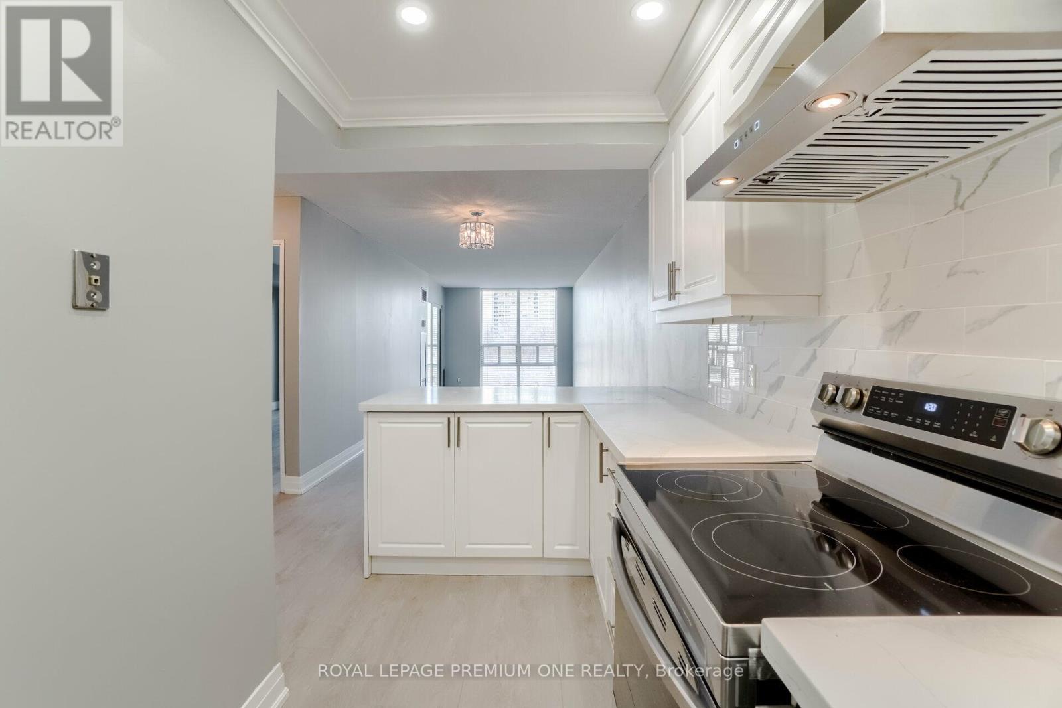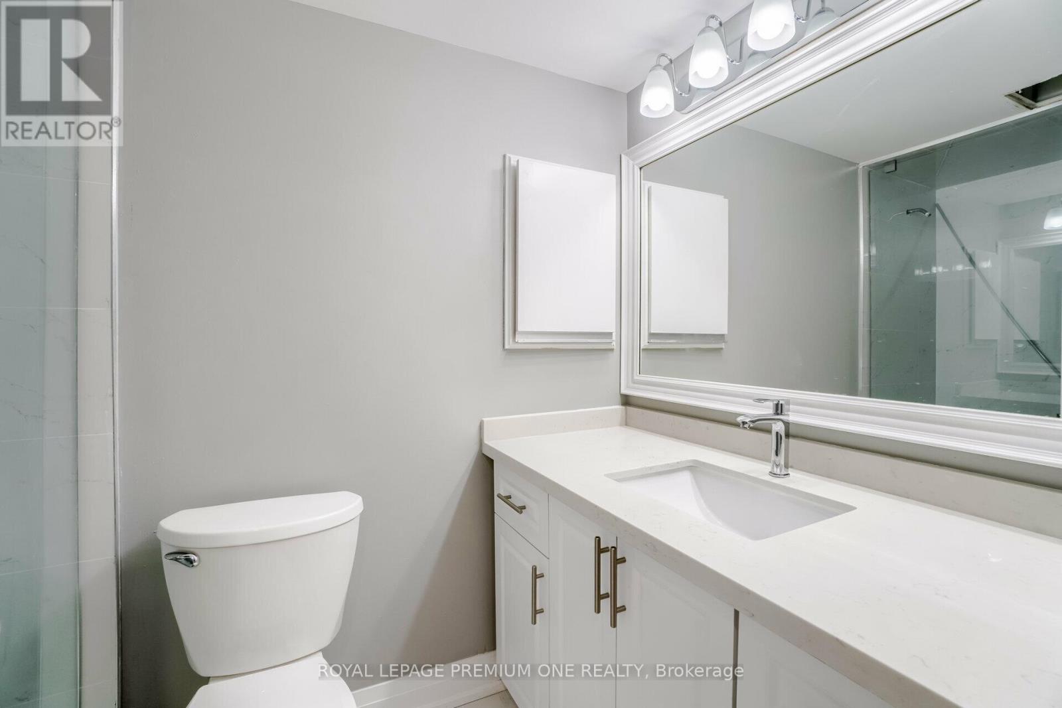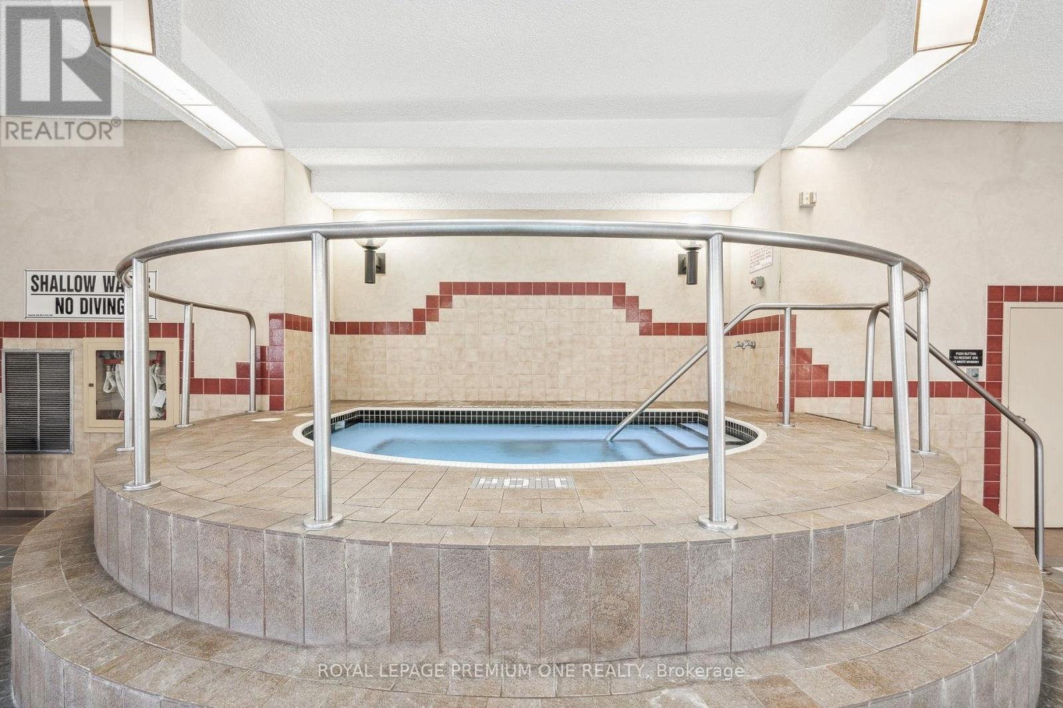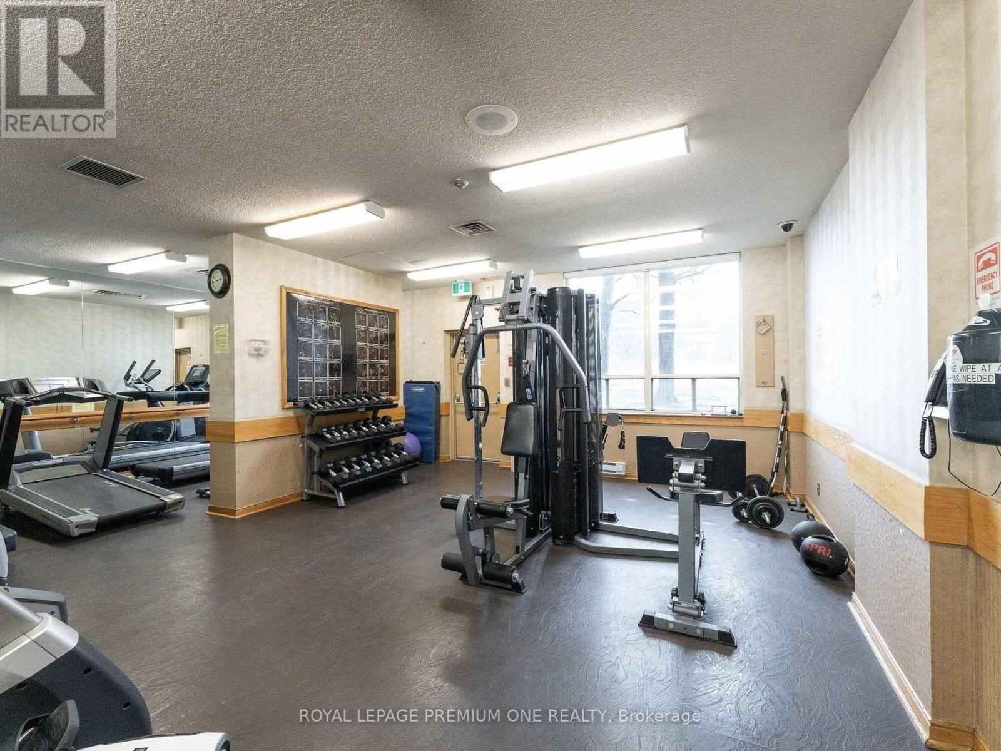1008 - 195 Wynford Drive Toronto, Ontario M3C 3P3
$599,999Maintenance, Heat, Electricity, Water, Common Area Maintenance, Insurance, Parking
$651.13 Monthly
Maintenance, Heat, Electricity, Water, Common Area Maintenance, Insurance, Parking
$651.13 MonthlyWelcome to The Prestigious Palisades Building! This Rare, Fully Renovated 1-Bedroom + Den Unit Offers An Open-Concept Layout With Luxury Vinyl Plank Flooring Throughout. The Custom Kitchen Boasts Upgraded Cabinetry, Stainless Steel Appliances, Quartz Countertops, & Spacious Eat-In Area. The Generous Sized Primary Bedroom Features A Large Closet & Vinyl Flooring. The Chic Upgraded Bathroom Includes A Stylish Vanity With Quartz Countertops & Glass Standing Shower With Large Porcelain Tiles. The Sunlit Den Is Perfect For A Home Office Or Second Bedroom. Additional Perks Include In-Suite Laundry, Ample Storage, 1 Underground Parking, & All Inclusive Maintenance Fees. Enjoy 5-Star amenities with 24-Hour Gatehouse Security & Easy Access To The New Eglinton LRT, Golf Courses, Schools, Museums, DVP Highway, Shopping & More! This Rare Gem Wont Last! (id:61015)
Property Details
| MLS® Number | C12015445 |
| Property Type | Single Family |
| Neigbourhood | North York |
| Community Name | Flemingdon Park |
| Amenities Near By | Hospital, Park, Place Of Worship, Public Transit |
| Community Features | Pet Restrictions |
| Features | Balcony |
| Parking Space Total | 1 |
| View Type | View |
Building
| Bathroom Total | 1 |
| Bedrooms Above Ground | 1 |
| Bedrooms Below Ground | 1 |
| Bedrooms Total | 2 |
| Amenities | Exercise Centre, Recreation Centre, Party Room, Visitor Parking |
| Appliances | Dishwasher, Dryer, Hood Fan, Range, Sauna, Stove, Washer, Refrigerator |
| Cooling Type | Central Air Conditioning |
| Exterior Finish | Brick, Concrete |
| Fire Protection | Security Guard |
| Flooring Type | Vinyl |
| Heating Fuel | Natural Gas |
| Heating Type | Forced Air |
| Size Interior | 700 - 799 Ft2 |
| Type | Apartment |
Parking
| Underground | |
| Garage |
Land
| Acreage | No |
| Land Amenities | Hospital, Park, Place Of Worship, Public Transit |
Rooms
| Level | Type | Length | Width | Dimensions |
|---|---|---|---|---|
| Main Level | Living Room | 8.43 m | 2.82 m | 8.43 m x 2.82 m |
| Main Level | Dining Room | 8.43 m | 2.82 m | 8.43 m x 2.82 m |
| Main Level | Kitchen | 3.45 m | 2.74 m | 3.45 m x 2.74 m |
| Main Level | Bedroom | 4.57 m | 2.74 m | 4.57 m x 2.74 m |
| Main Level | Den | 2.54 m | 2.48 m | 2.54 m x 2.48 m |
Contact Us
Contact us for more information






