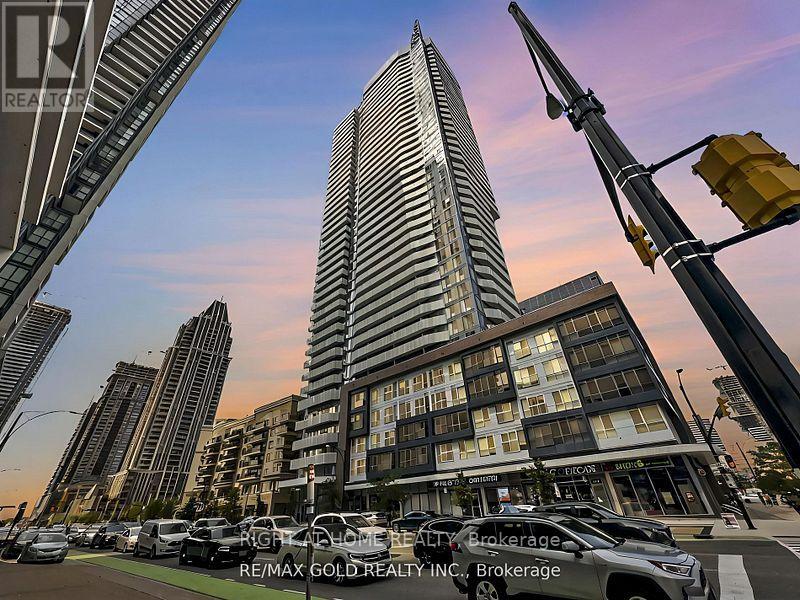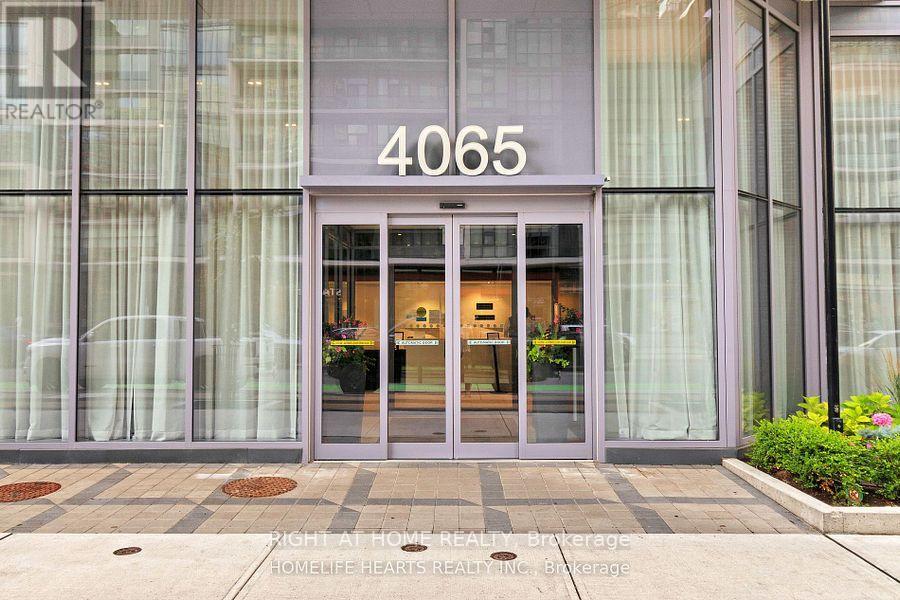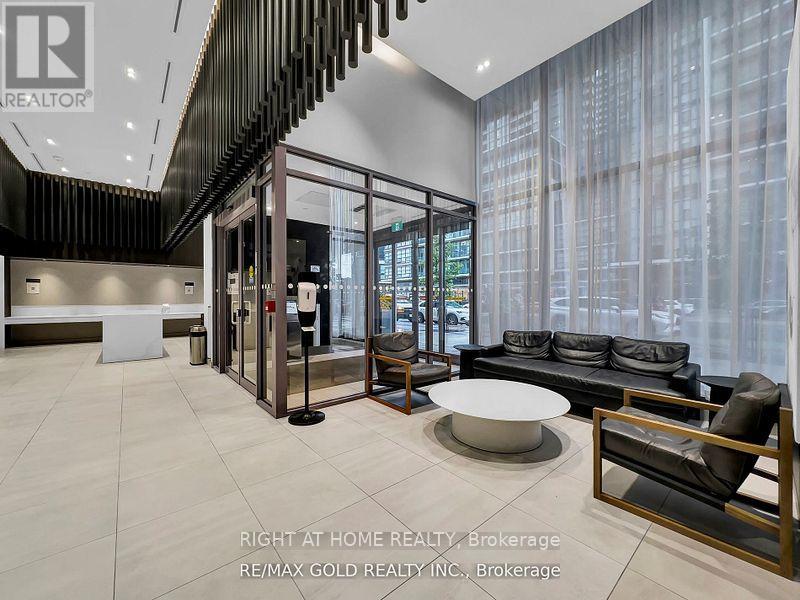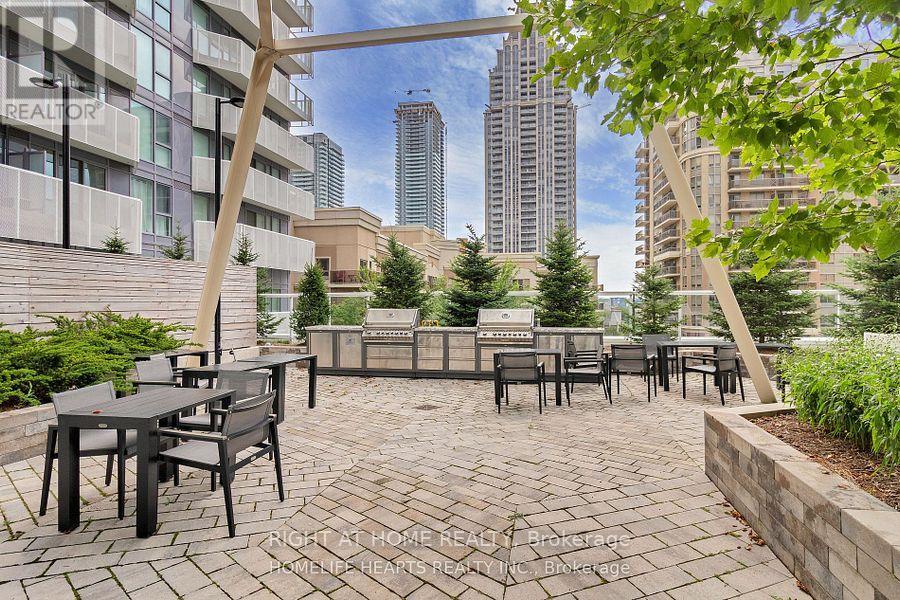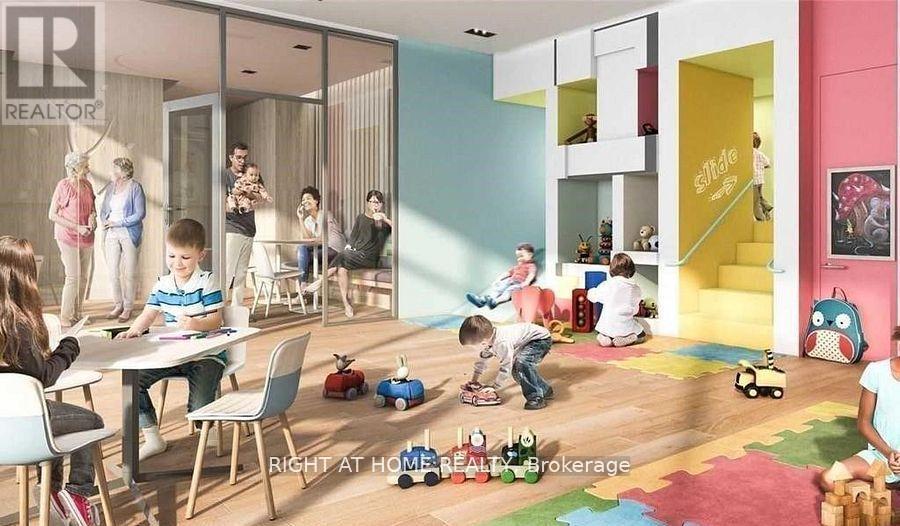1008 - 4065 Confederation Parkway Mississauga, Ontario L5B 0L4
$769,800Maintenance, Common Area Maintenance, Water
$721.54 Monthly
Maintenance, Common Area Maintenance, Water
$721.54 MonthlyLocated in the heart of Mississauga, this stunning corner unit offers the perfect blend of modern comfort and practicality. With a highly sought-after southeast exposure and soaring 9-foot ceilings, the space feels open and airy throughout. The unit features 3 spacious bedrooms and 2 well-appointed bathrooms, along with two large balconies. The first balcony spans the two bedrooms and living room, providing two convenient exits, while the second is a private retreat off the master bedroom, offering breathtaking panoramic views of the Toronto skyline and Lake Ontario.The open-concept living area flows seamlessly into a sleek, modern kitchen equipped with stainless steel GE appliances, a generous center island, and elegant quartz countertops. Floor-to-ceiling windows are adorned with stylish roller blinds, maximizing natural light while maintaining privacy. Residents have access to top-tier amenities, including a two-storey basketball court, kids' playground, dedicated workspace, state-of-the-art gym, party room, outdoor BBQ area, and 24-hour security. This unbeatable location is just a short walk to Square One, Celebration Square, the YMCA, Go Transit Terminal, Sheridan College, the library, and a variety of restaurants. Quick access to highways 403 and 401 adds to the convenience. **EXTRAS** Basketball court, kids playground, workspace, gym, party room, outdoor BBQ area.24 hour security. (id:61015)
Property Details
| MLS® Number | W11948520 |
| Property Type | Single Family |
| Neigbourhood | City Centre |
| Community Name | City Centre |
| Community Features | Pet Restrictions |
| Features | Balcony, In Suite Laundry |
| Parking Space Total | 1 |
Building
| Bathroom Total | 2 |
| Bedrooms Above Ground | 3 |
| Bedrooms Total | 3 |
| Age | 0 To 5 Years |
| Amenities | Storage - Locker |
| Appliances | Dishwasher, Dryer, Microwave, Stove, Washer, Window Coverings, Refrigerator |
| Cooling Type | Central Air Conditioning |
| Exterior Finish | Concrete |
| Flooring Type | Laminate |
| Heating Fuel | Natural Gas |
| Heating Type | Forced Air |
| Size Interior | 1,000 - 1,199 Ft2 |
| Type | Apartment |
Parking
| Underground |
Land
| Acreage | No |
Rooms
| Level | Type | Length | Width | Dimensions |
|---|---|---|---|---|
| Ground Level | Foyer | 2.6 m | 2.2 m | 2.6 m x 2.2 m |
| Ground Level | Living Room | 3.2 m | 3.05 m | 3.2 m x 3.05 m |
| Ground Level | Dining Room | 3.2 m | 3.05 m | 3.2 m x 3.05 m |
| Ground Level | Kitchen | 4.8 m | 3.4 m | 4.8 m x 3.4 m |
| Ground Level | Primary Bedroom | 3.16 m | 2.74 m | 3.16 m x 2.74 m |
| Ground Level | Bedroom 2 | 3.23 m | 2.74 m | 3.23 m x 2.74 m |
| Ground Level | Bedroom 3 | 2.8 m | 2.43 m | 2.8 m x 2.43 m |
Contact Us
Contact us for more information

