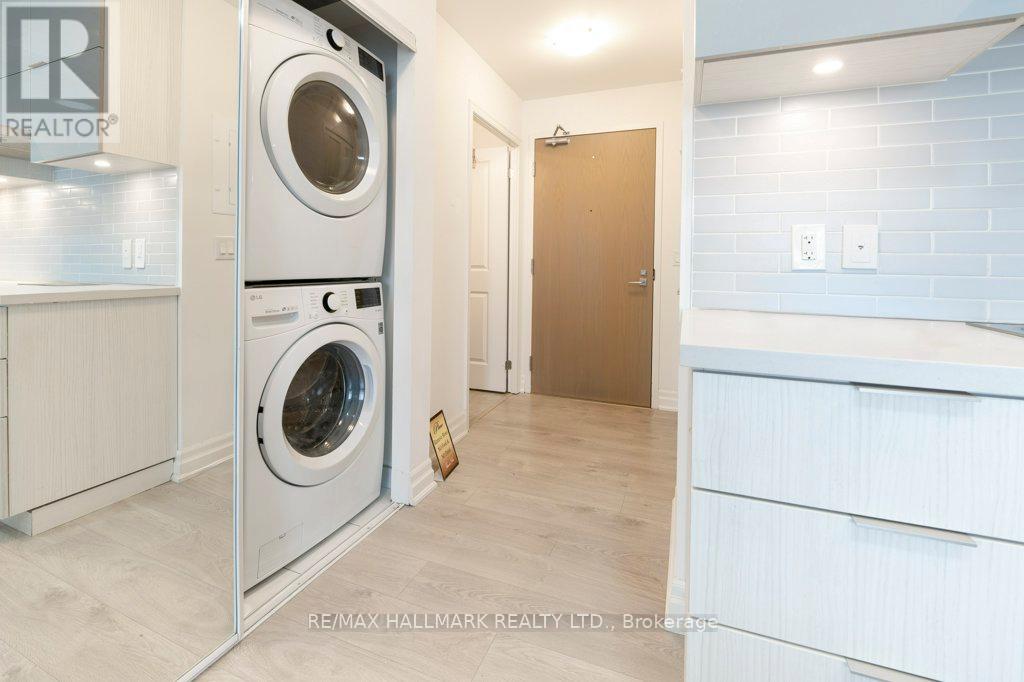1008 - 8 Rouge Valley Drive W Markham, Ontario L6G 0G8
$2,500 Monthly
New York Condos Offers A Bright 1 Bedroom+Den Unit W/ 2 Washrooms For Lease. It Has An Unobstructed South Facing View, Den Can Be Used As A 2nd Bedroom Or Office & A Modern Kitchen W/ Granite Counters & Backsplash. The Building Offers Five Star State Of The Art Amenities: Outdoor Pool, Roof Top Patio, Exercise Room, Party Room, 24 Hr Concierge. Located Minutes Away From Markville S/School, Future York University Markham Campus, Markham Viva Station, Hwy 7, Hwy 407 & Hwy 404. **** EXTRAS **** Built-In Refrigerator, Smooth Cook Top Stove With Oven, Dishwasher, Microwave W/ Range Hood, Stacked White Clothes Washer & Dryer Machines & All Existing Electrical Light Fixtures. Includes 1 Parking Space & Locker Unit. (id:61015)
Property Details
| MLS® Number | N11928041 |
| Property Type | Single Family |
| Community Name | Unionville |
| Amenities Near By | Hospital, Park, Place Of Worship, Public Transit |
| Community Features | Pets Not Allowed, Community Centre |
| Features | Balcony, Carpet Free |
| Parking Space Total | 1 |
| Pool Type | Outdoor Pool |
| View Type | View |
Building
| Bathroom Total | 2 |
| Bedrooms Above Ground | 1 |
| Bedrooms Below Ground | 1 |
| Bedrooms Total | 2 |
| Amenities | Security/concierge, Exercise Centre, Recreation Centre, Visitor Parking, Storage - Locker |
| Appliances | Range, Oven - Built-in |
| Cooling Type | Central Air Conditioning |
| Exterior Finish | Concrete, Steel |
| Flooring Type | Hardwood, Laminate |
| Size Interior | 500 - 599 Ft2 |
| Type | Apartment |
Land
| Acreage | No |
| Land Amenities | Hospital, Park, Place Of Worship, Public Transit |
Rooms
| Level | Type | Length | Width | Dimensions |
|---|---|---|---|---|
| Main Level | Dining Room | 3.35 m | 5.5 m | 3.35 m x 5.5 m |
| Main Level | Living Room | 3.35 m | 5.5 m | 3.35 m x 5.5 m |
| Main Level | Kitchen | 3.35 m | 5.5 m | 3.35 m x 5.5 m |
| Main Level | Bedroom | 2.9 m | 3.35 m | 2.9 m x 3.35 m |
| Main Level | Den | 2.4 m | 2.05 m | 2.4 m x 2.05 m |
Contact Us
Contact us for more information




















