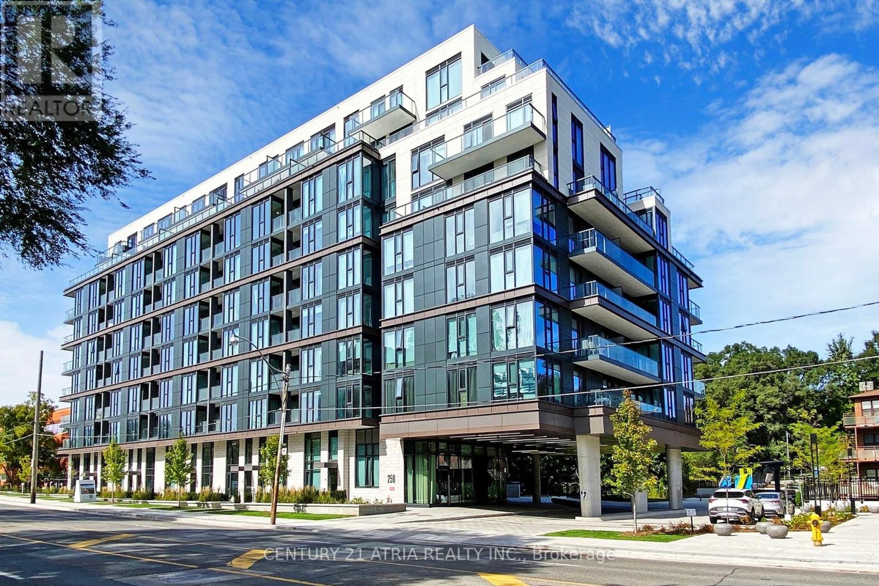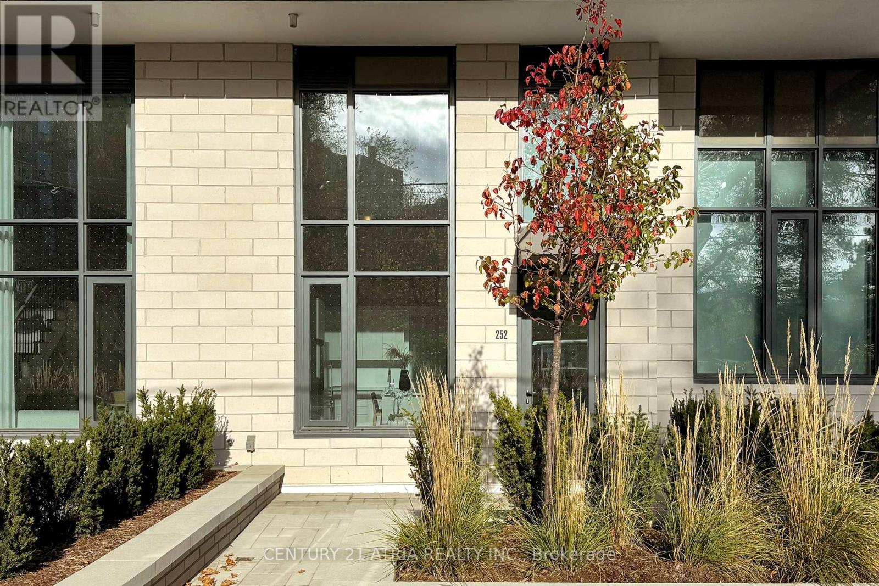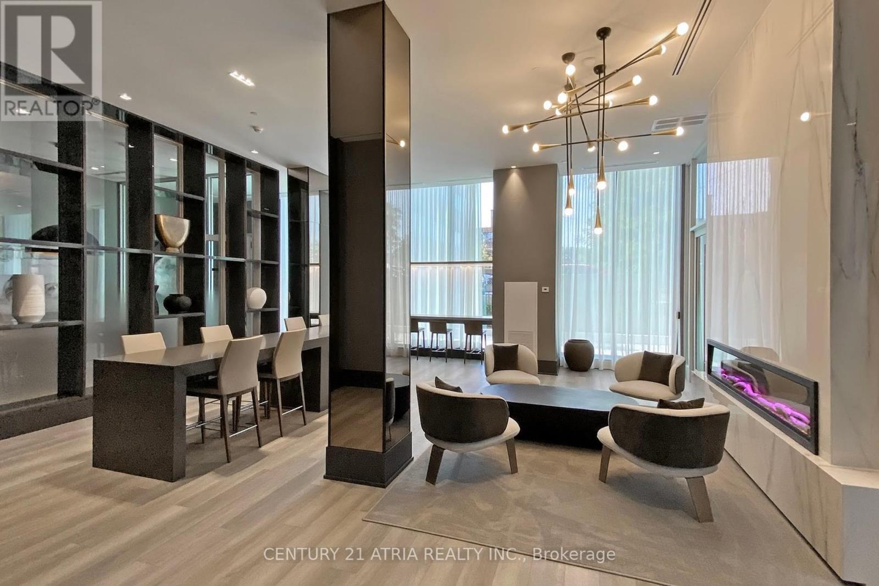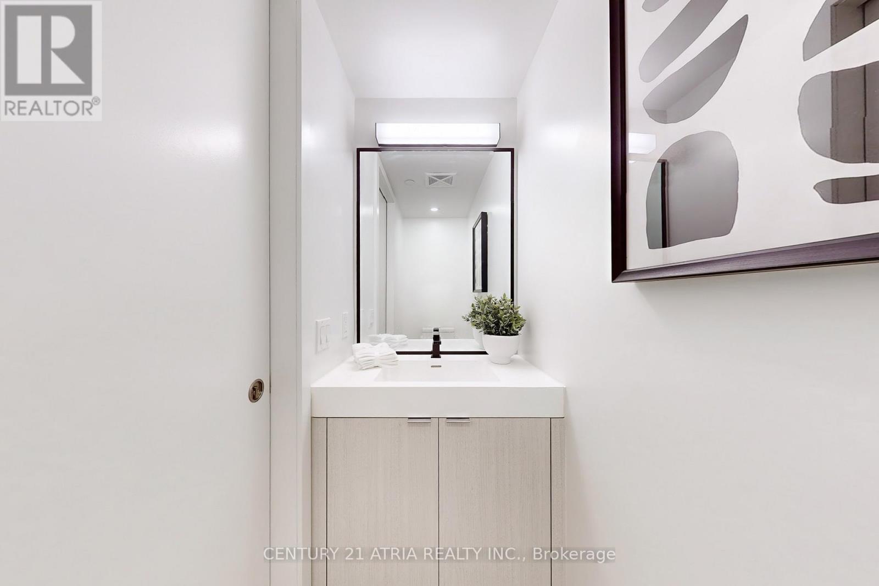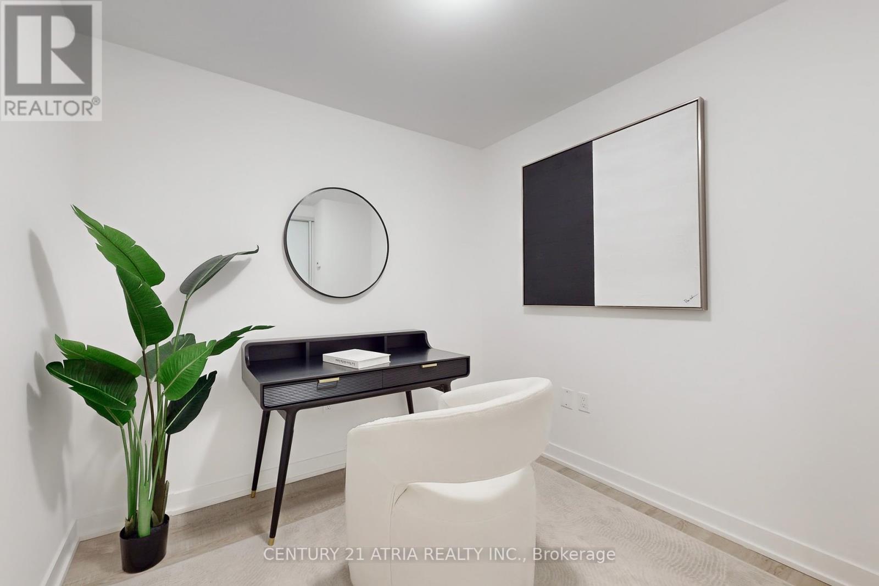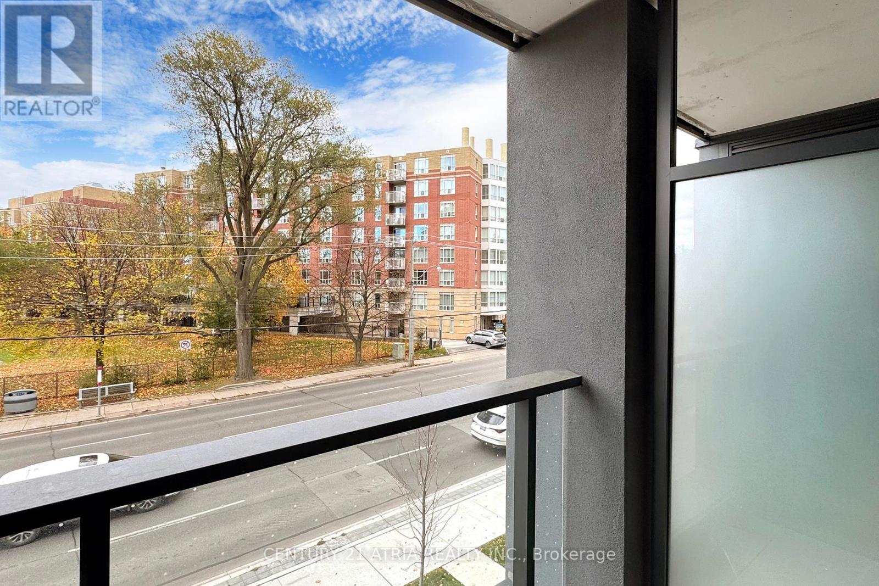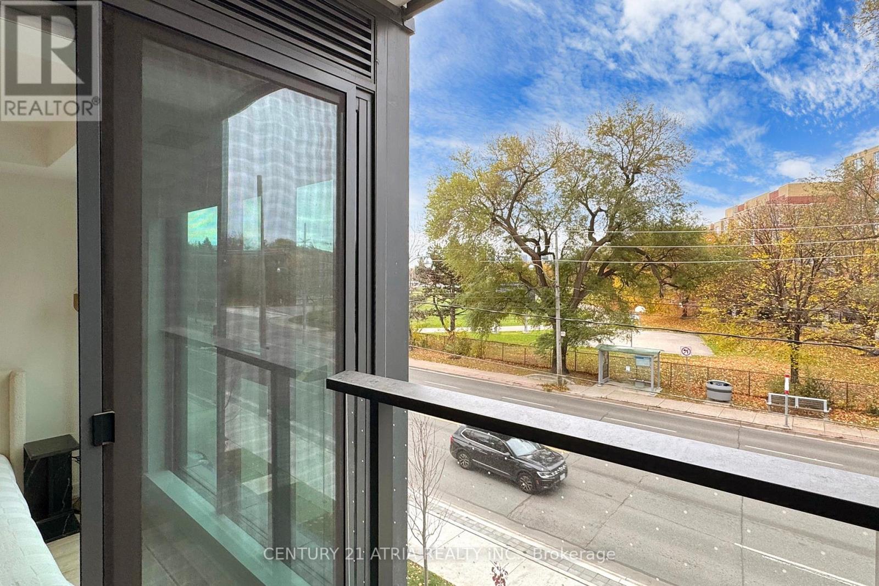101 - 250 Lawrence Avenue W Toronto, Ontario M5M 1B2
$1,275,000Maintenance, Insurance, Parking
$680 Monthly
Maintenance, Insurance, Parking
$680 MonthlyBrand new luxury condo townhouse in the prestigious "Lawrence Park" neighbourhood. This bright and spacious unit offers a sunny south-facing exposure, approximately 1,200 sq. ft. of living space, plus a private patio and balcony. Featuring 2 bedrooms, an office, and 3 bathrooms as per the builder's plan, the home is designed with laminate flooring throughout. The modern kitchen boasts extended cabinetry with valance lighting, quartz countertops, a stylish backsplash, and built-in appliances. Step out to a south-facing patio for outdoor enjoyment. Conveniently located with bus service at your doorstep and just steps from Havergal College, the property is also close to subway stations, scenic trails, and a shopping plaza. Within minutes, you'll find other top private schools like UCC, TFS, and Crescent, as well as easy access to Highway 401. **EXTRAS** Included 1 Parking & 1 Locker ** Great Amenities: Concierge, Party Room, Rooftop Lounge, Co-Working Lounge, Dog Wash Station, Fitness/Yoga Studio... (id:61015)
Property Details
| MLS® Number | C10430562 |
| Property Type | Single Family |
| Neigbourhood | Lytton Park |
| Community Name | Lawrence Park North |
| Community Features | Pet Restrictions |
| Features | Carpet Free |
| Parking Space Total | 1 |
Building
| Bathroom Total | 3 |
| Bedrooms Above Ground | 2 |
| Bedrooms Below Ground | 1 |
| Bedrooms Total | 3 |
| Age | New Building |
| Amenities | Storage - Locker |
| Appliances | Dishwasher, Dryer, Hood Fan, Microwave, Oven, Stove, Washer, Window Coverings, Refrigerator |
| Cooling Type | Central Air Conditioning |
| Exterior Finish | Concrete |
| Flooring Type | Laminate, Ceramic |
| Half Bath Total | 1 |
| Heating Fuel | Natural Gas |
| Heating Type | Forced Air |
| Stories Total | 2 |
| Size Interior | 1,200 - 1,399 Ft2 |
| Type | Row / Townhouse |
Parking
| Underground |
Land
| Acreage | No |
Rooms
| Level | Type | Length | Width | Dimensions |
|---|---|---|---|---|
| Flat | Living Room | 12.34 m | 18.34 m | 12.34 m x 18.34 m |
| Flat | Dining Room | 9.35 m | 12.34 m | 9.35 m x 12.34 m |
| Flat | Kitchen | 12.34 m | 9.35 m | 12.34 m x 9.35 m |
| Flat | Bedroom 2 | 8.99 m | 8.86 m | 8.99 m x 8.86 m |
| Upper Level | Den | 8.5 m | 8.1 m | 8.5 m x 8.1 m |
| Upper Level | Primary Bedroom | 14.17 m | 9.51 m | 14.17 m x 9.51 m |
| Upper Level | Laundry Room | 6.7 m | 2.99 m | 6.7 m x 2.99 m |
Contact Us
Contact us for more information

