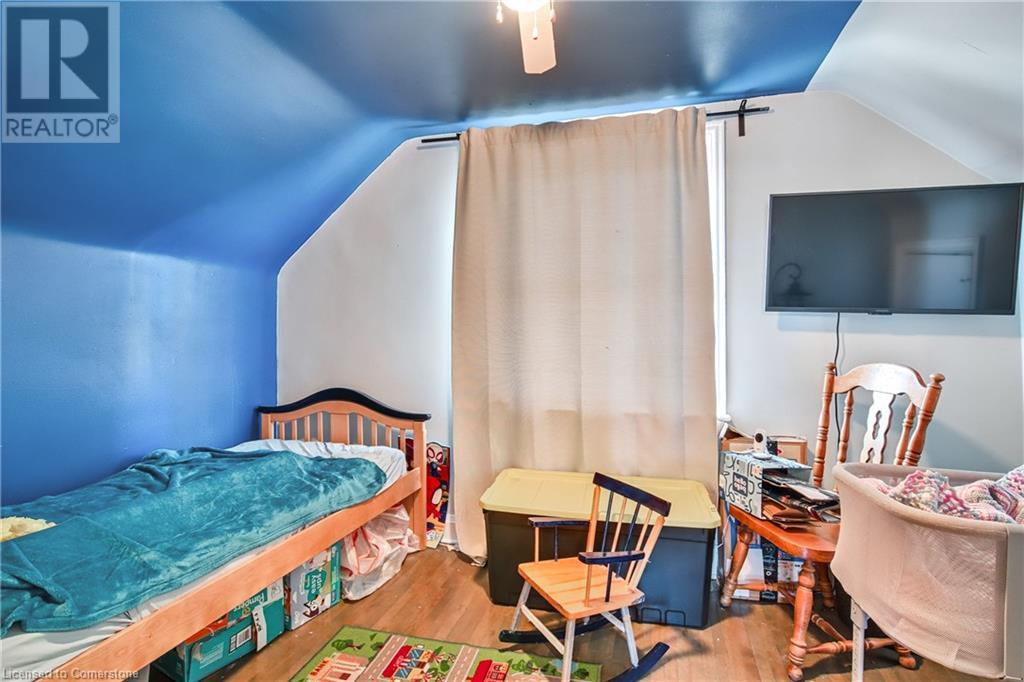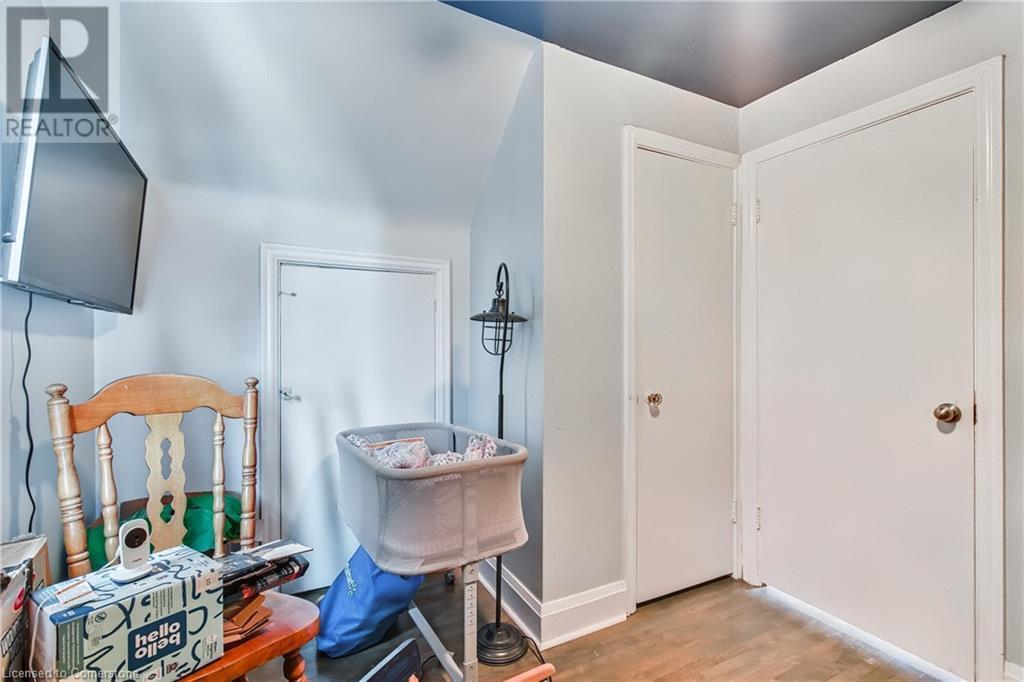101 Aberfoyle Avenue Hamilton, Ontario L8K 4S1
$599,900
Welcome to 101 Aberfoyle Avenue, Hamilton a charming and updated home perfect for first-time buyers, growing families, and investors alike. Located in the desirable Rosedale neighbourhood, this 1.5-storey detached brick home offers a bright, updated kitchen with stainless steel built-ins, original hardwood floors, and a modernized main bathroom featuring heated porcelain floors, a jetted corner tub, and a separate shower. The basement includes a partially finished recreation area, office space, laundry room, and an additional 3-piece bathroom awaiting your finishing touches. Enjoy the fully fenced backyard, escarpment views, and excellent access to highways, shopping, parks, and schools. (id:61015)
Property Details
| MLS® Number | 40723053 |
| Property Type | Single Family |
| Neigbourhood | Rosedale |
| Amenities Near By | Hospital, Park, Playground, Public Transit, Schools, Shopping |
| Parking Space Total | 2 |
Building
| Bathroom Total | 2 |
| Bedrooms Above Ground | 2 |
| Bedrooms Total | 2 |
| Appliances | Dishwasher, Dryer, Oven - Built-in, Refrigerator, Washer, Range - Gas, Hood Fan |
| Basement Development | Unfinished |
| Basement Type | Full (unfinished) |
| Construction Style Attachment | Detached |
| Cooling Type | Central Air Conditioning |
| Exterior Finish | Brick Veneer, Vinyl Siding |
| Foundation Type | Block |
| Heating Type | Forced Air |
| Stories Total | 2 |
| Size Interior | 925 Ft2 |
| Type | House |
| Utility Water | Municipal Water |
Land
| Access Type | Road Access, Highway Access |
| Acreage | No |
| Land Amenities | Hospital, Park, Playground, Public Transit, Schools, Shopping |
| Sewer | Municipal Sewage System |
| Size Depth | 109 Ft |
| Size Frontage | 40 Ft |
| Size Total Text | Under 1/2 Acre |
| Zoning Description | R1 |
Rooms
| Level | Type | Length | Width | Dimensions |
|---|---|---|---|---|
| Second Level | Bedroom | 12'0'' x 8'0'' | ||
| Second Level | Bedroom | 12'6'' x 12'6'' | ||
| Basement | 3pc Bathroom | Measurements not available | ||
| Main Level | 4pc Bathroom | 12'0'' x 8'0'' | ||
| Main Level | Dining Room | 10'0'' x 8'0'' | ||
| Main Level | Living Room | 15'0'' x 12'0'' | ||
| Main Level | Kitchen | 12'9'' x 12'3'' |
https://www.realtor.ca/real-estate/28235294/101-aberfoyle-avenue-hamilton
Contact Us
Contact us for more information








































