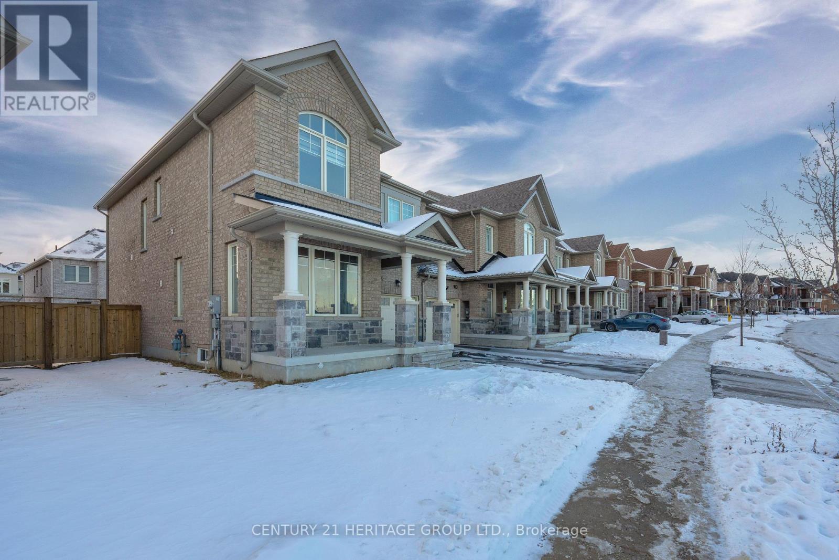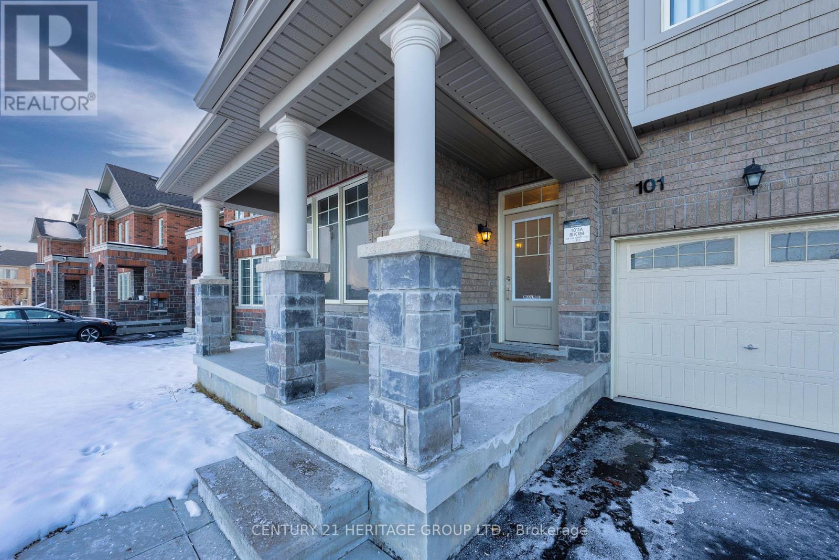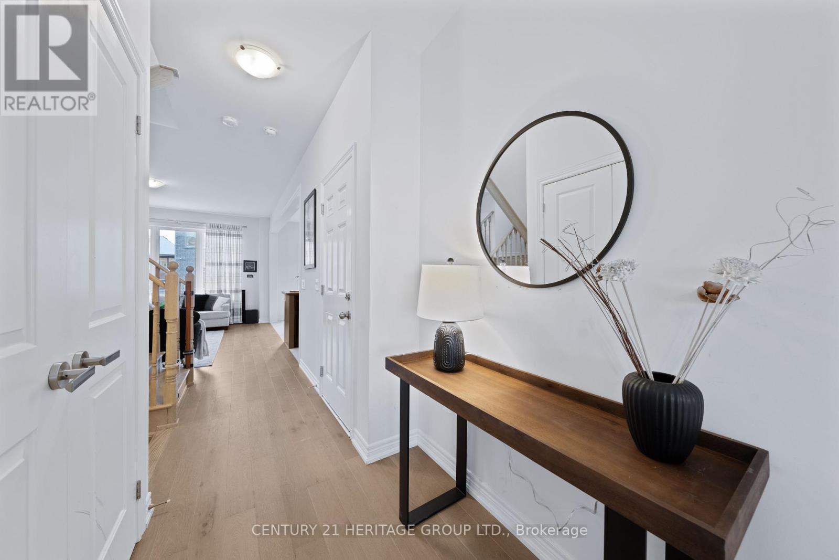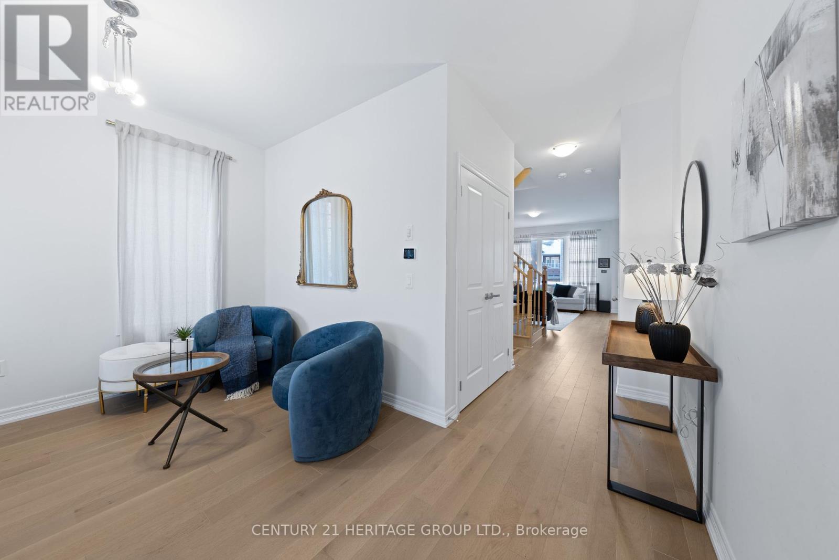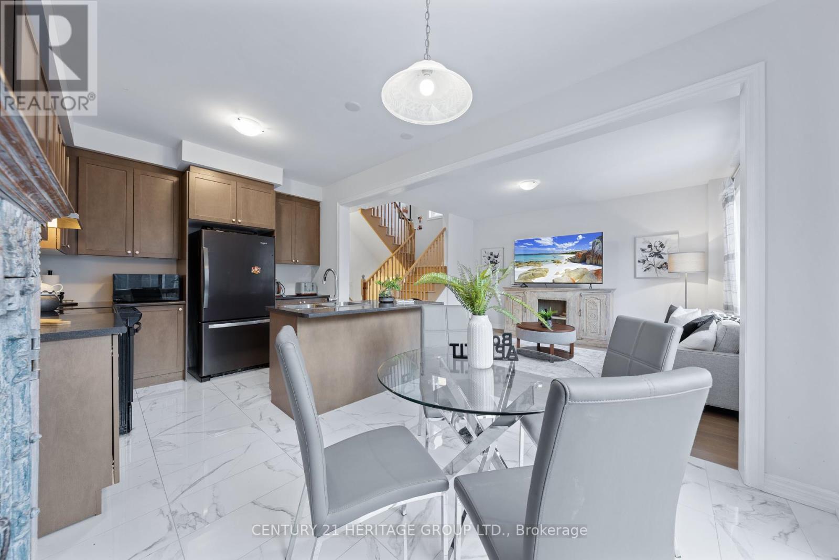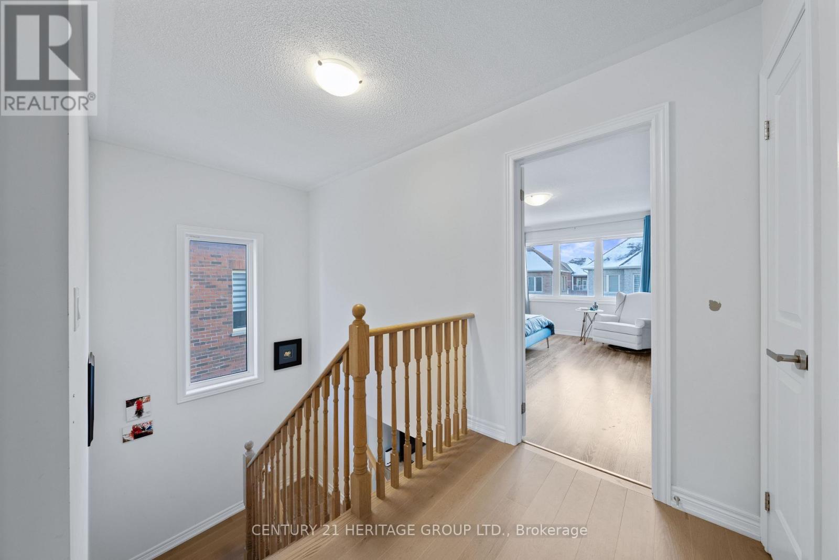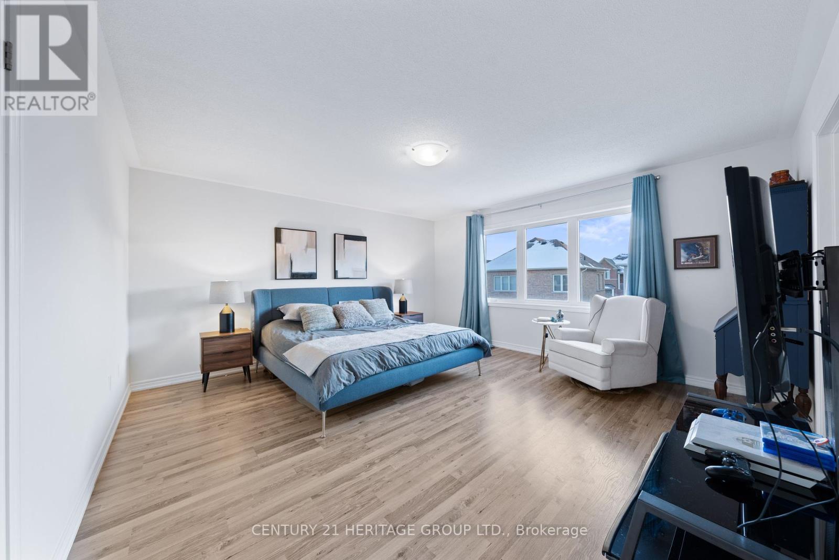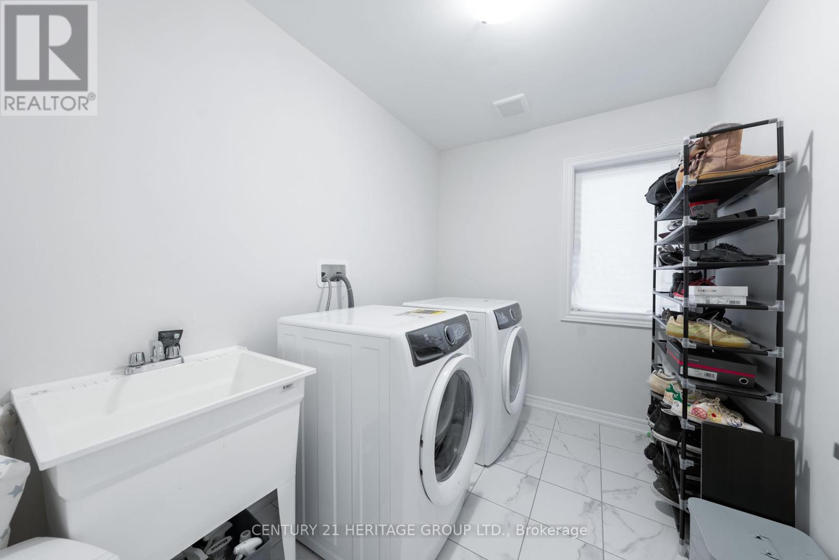101 Jim Mortson Drive East Gwillimbury, Ontario L9N 0R8
$1,048,800
Stunning End-Unit Freehold 2-Storey Townhome in the Beautiful Queensville Area of East Gwillimbury * Uniquely Large 36 Ft Wide Pie-Shaped Backyard Offering Endless Potential for Entertaining, Gardening, or Relaxing * Almost 2000 Sq Ft of Living Space with Modern Finishes & a Bright, Spacious Floor Plan * Large 3 Bedroom, 3 Bathroom Model * Upgraded Hardwood Floors on Main Floor & Upper Hallway Add Style & Elegance * Functional Open-Concept Layout on Main with Formal Living & Dining Areas * Sun-Filled Eat-In Kitchen with Large Island, Breakfast Bar, & Ample Counter Space * Bright Breakfast Area with Walk-Out to Private Fully-Fenced Yard * Spacious Primary Bedroom with Huge Walk-In Closet & 3-Piece Ensuite * Two Additional Large Bedrooms with Oversized Windows Providing Plenty of Natural Light * Convenient 2nd-Floor Laundry Room for Added Functionality * Located Within Walking Distance to the Future East Gwillimbury Health and Active Living Plaza - An 80,000 Sq Ft State of the Art Facility Opening in 2025, Featuring a Pool, Fitness Center, Library, and Recreational Spaces to Serve the Growing Community * Minutes to Highway 404, Go Train, Schools, Parks, Trails, & Shopping * Amazing Location Offering the Perfect Blend of Urban Convenience and Suburban Charm! **** EXTRAS **** Must See! * Close to All Amenities, Shopping, Schools, Transportation, Parks, Trails & Much More! (id:61015)
Open House
This property has open houses!
1:00 pm
Ends at:4:00 pm
1:00 pm
Ends at:4:00 pm
Property Details
| MLS® Number | N11937873 |
| Property Type | Single Family |
| Community Name | Queensville |
| Amenities Near By | Hospital, Park, Public Transit, Schools |
| Equipment Type | Water Heater |
| Features | Carpet Free |
| Parking Space Total | 2 |
| Rental Equipment Type | Water Heater |
Building
| Bathroom Total | 3 |
| Bedrooms Above Ground | 3 |
| Bedrooms Total | 3 |
| Appliances | Water Heater, Dishwasher, Dryer, Range, Refrigerator, Stove, Washer, Window Coverings |
| Basement Development | Unfinished |
| Basement Type | Full (unfinished) |
| Construction Style Attachment | Attached |
| Cooling Type | Central Air Conditioning |
| Exterior Finish | Brick |
| Fire Protection | Smoke Detectors |
| Flooring Type | Hardwood, Tile, Laminate |
| Foundation Type | Concrete |
| Half Bath Total | 1 |
| Heating Fuel | Natural Gas |
| Heating Type | Forced Air |
| Stories Total | 2 |
| Type | Row / Townhouse |
| Utility Water | Municipal Water |
Parking
| Attached Garage |
Land
| Acreage | No |
| Fence Type | Fenced Yard |
| Land Amenities | Hospital, Park, Public Transit, Schools |
| Sewer | Sanitary Sewer |
| Size Depth | 92 Ft ,5 In |
| Size Frontage | 28 Ft ,8 In |
| Size Irregular | 28.69 X 92.45 Ft ; 36.31 Ft In Back |
| Size Total Text | 28.69 X 92.45 Ft ; 36.31 Ft In Back |
Rooms
| Level | Type | Length | Width | Dimensions |
|---|---|---|---|---|
| Second Level | Primary Bedroom | 4.72 m | 4.62 m | 4.72 m x 4.62 m |
| Second Level | Bedroom 2 | 3.56 m | 2.9 m | 3.56 m x 2.9 m |
| Second Level | Bedroom 3 | 4.12 m | 2.74 m | 4.12 m x 2.74 m |
| Main Level | Living Room | 5.49 m | 2.74 m | 5.49 m x 2.74 m |
| Main Level | Dining Room | 5.49 m | 2.74 m | 5.49 m x 2.74 m |
| Main Level | Family Room | 4.57 m | 3.94 m | 4.57 m x 3.94 m |
| Main Level | Kitchen | 3.05 m | 2.74 m | 3.05 m x 2.74 m |
| Main Level | Eating Area | 3.05 m | 2.74 m | 3.05 m x 2.74 m |
Contact Us
Contact us for more information



