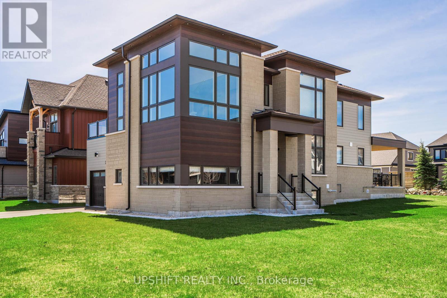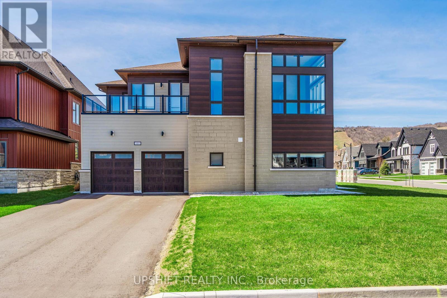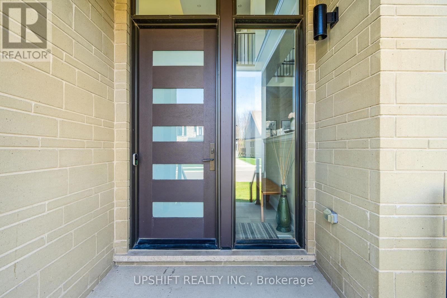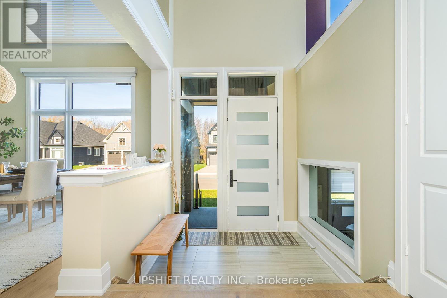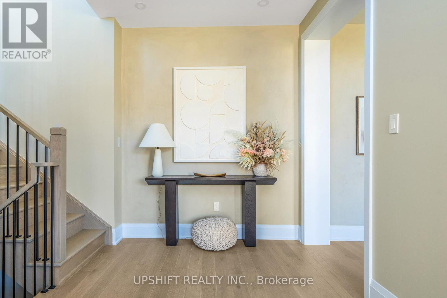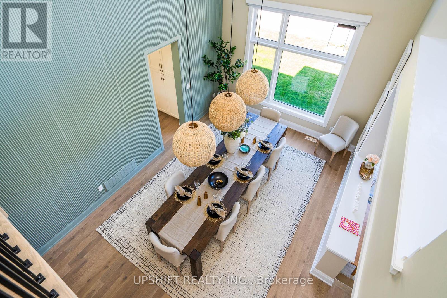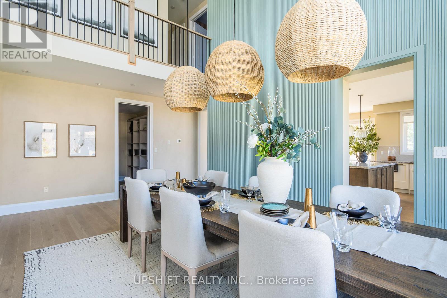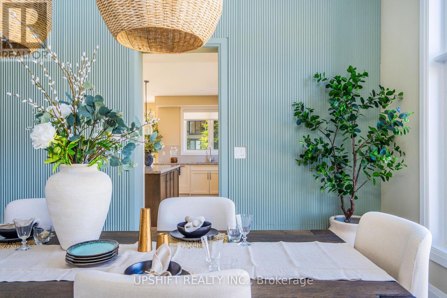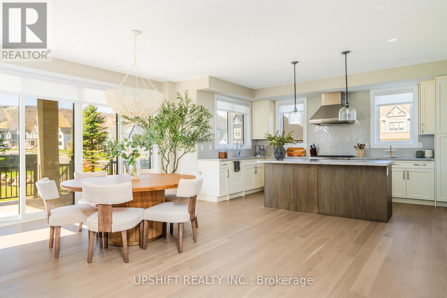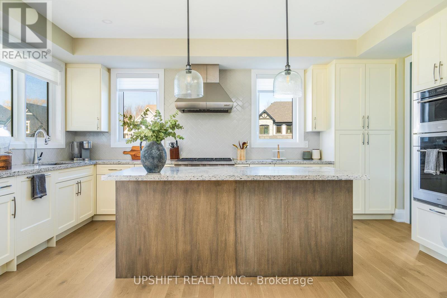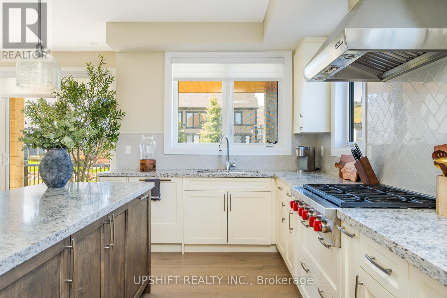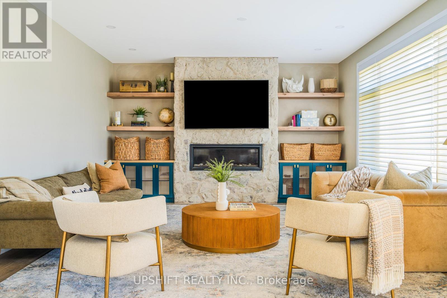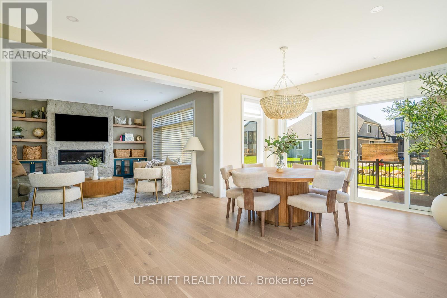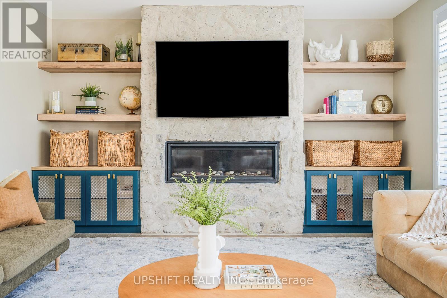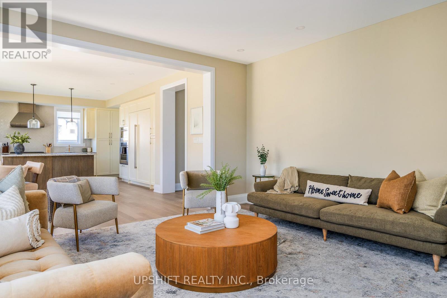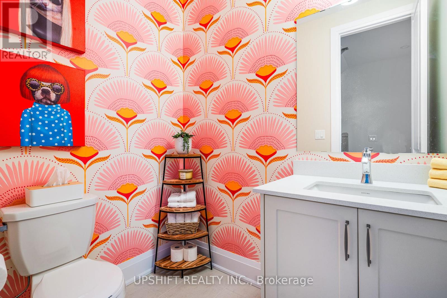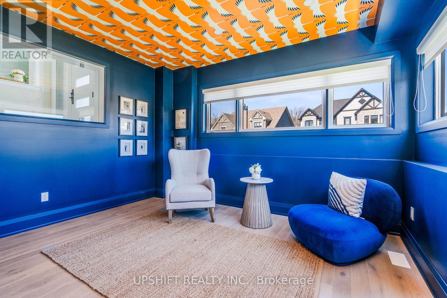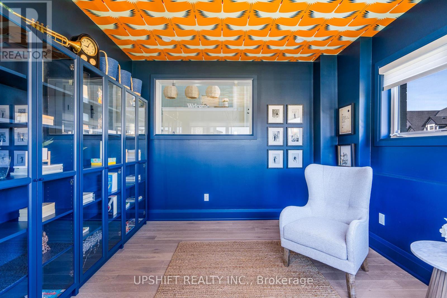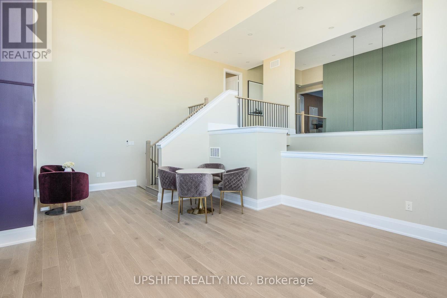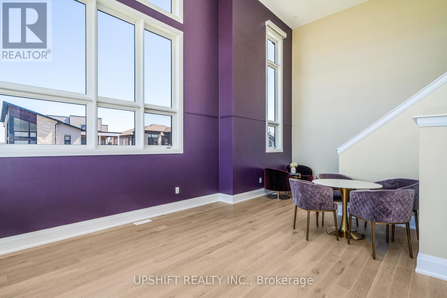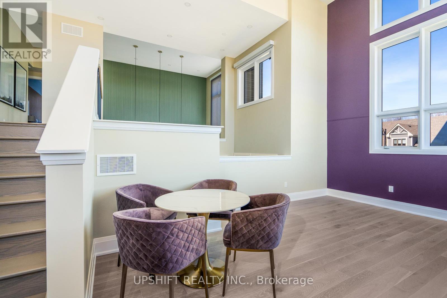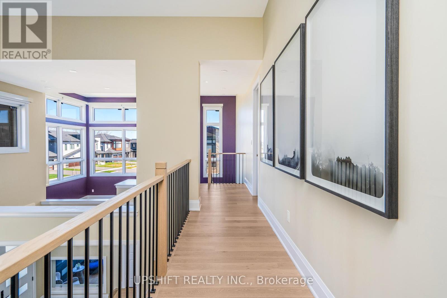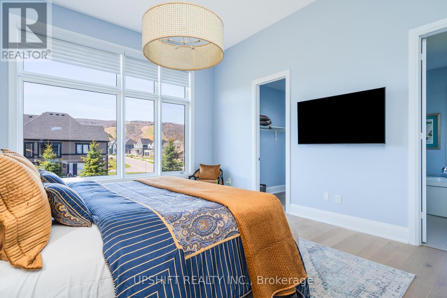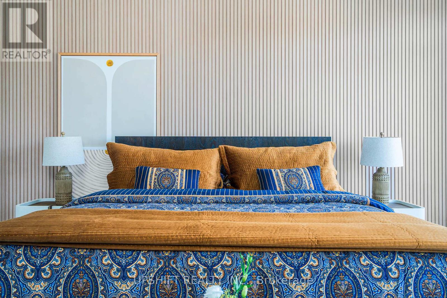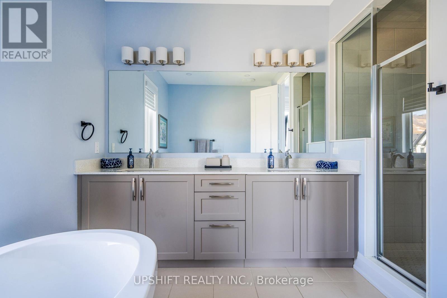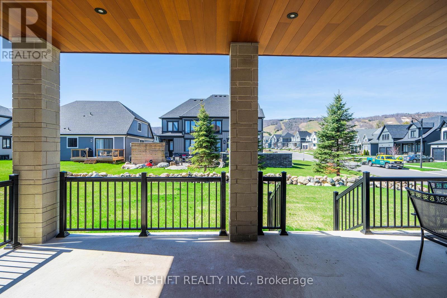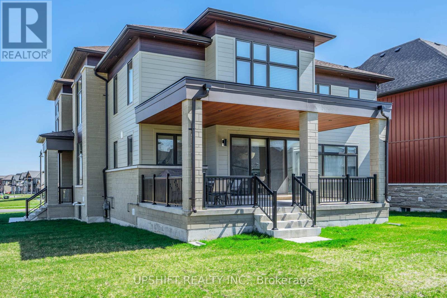101 Stoneleigh Drive Blue Mountains, Ontario L9Y 4P5
$11,000 Monthly
Indulge in unparalleled luxury living at this fully furnished designer villa in the heart of Blue Mountain Village. Located just steps from the village and golf course, this stunning home offers 6 bedrooms, 4.5 baths, and an open-concept main floor with a gourmet kitchen featuring Sub-Zero/WOLF appliances. The grand lodge room and backyard loggia are perfect for relaxation and entertaining. Second-floor laundry facilities for effortless living. Enjoy the home theatre in the basement and a Billiards table in the games room for added entertainment. Additional highlights include a double car garage, spacious driveway for 6 cars, and a tranquil yoga room/library. Available for short-term (Min. 30 days), seasonal or yearly rental. Seasonal rent from Dec 1st, 2025- March 31st, 2026 (Min 120 Nights) is $12,000 per month. Summer Seasonal rent is $9200 Per month (id:61015)
Property Details
| MLS® Number | X8311412 |
| Property Type | Single Family |
| Community Name | Blue Mountains |
| Features | In Suite Laundry |
| Parking Space Total | 6 |
Building
| Bathroom Total | 5 |
| Bedrooms Above Ground | 4 |
| Bedrooms Below Ground | 2 |
| Bedrooms Total | 6 |
| Age | 0 To 5 Years |
| Basement Development | Partially Finished |
| Basement Type | N/a (partially Finished) |
| Construction Style Attachment | Detached |
| Cooling Type | Central Air Conditioning |
| Exterior Finish | Brick |
| Fireplace Present | Yes |
| Foundation Type | Concrete |
| Half Bath Total | 1 |
| Heating Fuel | Natural Gas |
| Heating Type | Forced Air |
| Stories Total | 2 |
| Size Interior | 3,500 - 5,000 Ft2 |
| Type | House |
| Utility Water | Municipal Water |
Parking
| Attached Garage | |
| Garage |
Land
| Acreage | No |
| Sewer | Sanitary Sewer |
| Size Depth | 126 Ft |
| Size Frontage | 60 Ft |
| Size Irregular | 60 X 126 Ft ; Na |
| Size Total Text | 60 X 126 Ft ; Na|under 1/2 Acre |
Rooms
| Level | Type | Length | Width | Dimensions |
|---|---|---|---|---|
| Second Level | Primary Bedroom | 4.26 m | 4.87 m | 4.26 m x 4.87 m |
| Second Level | Bedroom 2 | 3.35 m | 3.35 m | 3.35 m x 3.35 m |
| Second Level | Bedroom 3 | 3.65 m | 3.47 m | 3.65 m x 3.47 m |
| Second Level | Bedroom 4 | 3.53 m | 3.35 m | 3.53 m x 3.35 m |
| Main Level | Dining Room | 5.66 m | 3.96 m | 5.66 m x 3.96 m |
| Main Level | Recreational, Games Room | 3.22 m | 4.02 m | 3.22 m x 4.02 m |
| Main Level | Eating Area | 4.26 m | 5.6 m | 4.26 m x 5.6 m |
| Main Level | Kitchen | 2.68 m | 5.36 m | 2.68 m x 5.36 m |
| Main Level | Family Room | 5.6 m | 4.57 m | 5.6 m x 4.57 m |
Utilities
| Cable | Installed |
| Sewer | Installed |
https://www.realtor.ca/real-estate/26855186/101-stoneleigh-drive-blue-mountains-blue-mountains
Contact Us
Contact us for more information

