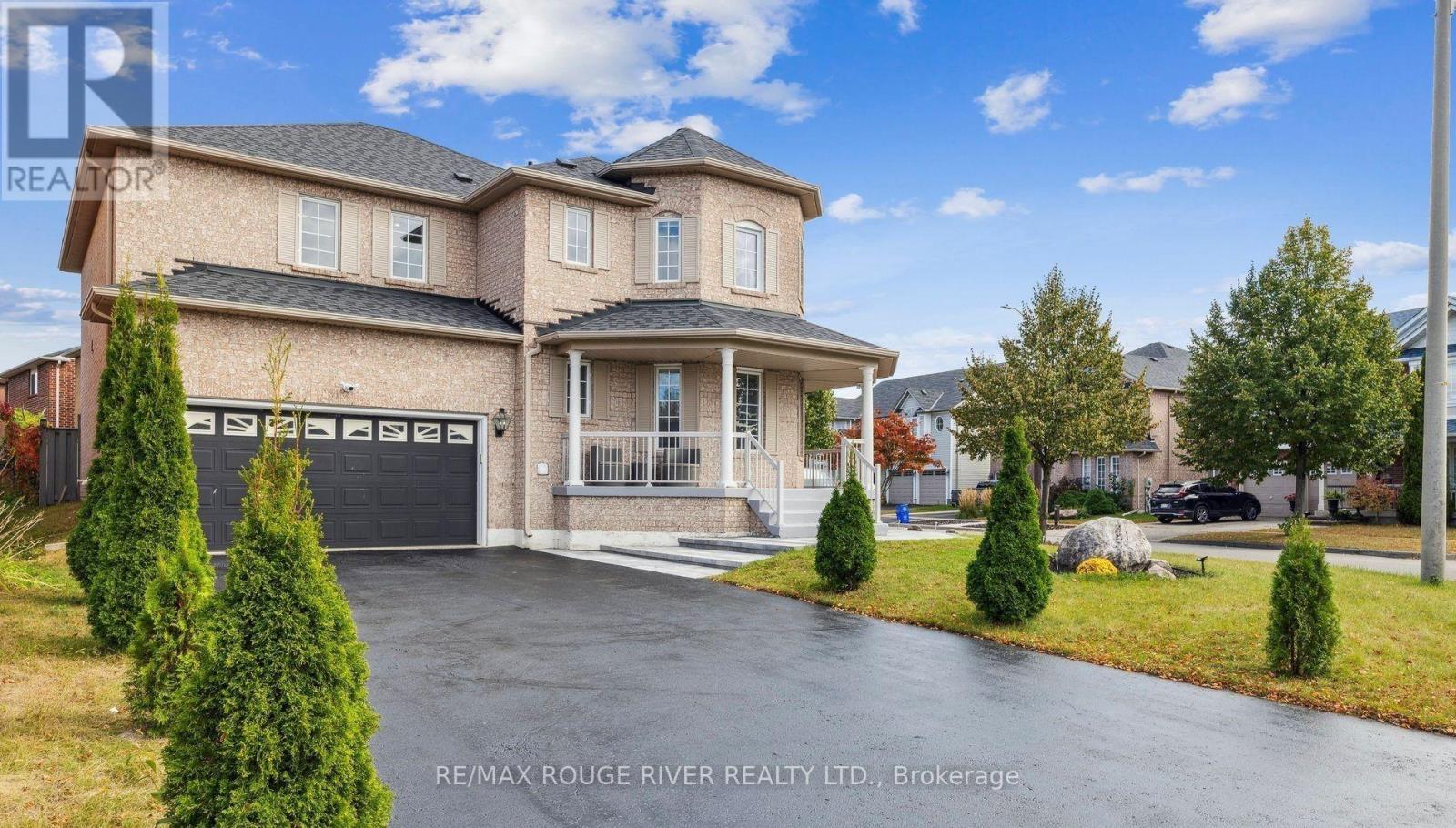1010 Langford Street Oshawa, Ontario L1K 2W1
$3,400 Monthly
This Exceptional Home, Nestled In Beautiful CORNER Lot, Offers An Elegant and Functional Living Space | Five Spacious Bedrooms, THREE Of Which Have Walk-in Closets- Providing Ample Storage Space For All Your Needs | Custom Designed Kitchen Is A Chef's Dream - Organizers, Stainless Steel Appliances, Striking Quartz Waterfall Island Complete With Outlets and Under Cabinet TGB Lights | Bright and Inviting Living Spaces: The home is Adorned with Pot Lights Throughout, enhancing the modern feel. Newly Landscaped Front Yard: Completed in 2023, the yard offers a welcoming first impression, and the interlocked walkway beautifully connects the front and back outdoor spaces. Charming Backyard: Featuring interlocking stones and a freshly painted fence with solar lights, perfect for outdoor relaxation. Located across from a peaceful ravine with scenic walking trails and a tranquil pond. Easy access to major highways (401 and 407) and the Oshawa Go Train station, making commuting a breeze. (id:61015)
Property Details
| MLS® Number | E12117885 |
| Property Type | Single Family |
| Neigbourhood | Eastdale |
| Community Name | Eastdale |
| Features | Carpet Free |
| Parking Space Total | 3 |
Building
| Bathroom Total | 3 |
| Bedrooms Above Ground | 5 |
| Bedrooms Total | 5 |
| Appliances | Dishwasher, Dryer, Stove, Washer, Window Coverings, Refrigerator |
| Construction Style Attachment | Detached |
| Cooling Type | Central Air Conditioning |
| Exterior Finish | Brick |
| Flooring Type | Hardwood |
| Foundation Type | Concrete |
| Half Bath Total | 1 |
| Heating Fuel | Natural Gas |
| Heating Type | Forced Air |
| Stories Total | 2 |
| Type | House |
| Utility Water | Municipal Water |
Parking
| Attached Garage | |
| Garage |
Land
| Acreage | No |
| Sewer | Sanitary Sewer |
Rooms
| Level | Type | Length | Width | Dimensions |
|---|---|---|---|---|
| Second Level | Primary Bedroom | 5.59 m | 4.22 m | 5.59 m x 4.22 m |
| Second Level | Bedroom 2 | 4.34 m | 3.89 m | 4.34 m x 3.89 m |
| Second Level | Bedroom 3 | 3.43 m | 3.06 m | 3.43 m x 3.06 m |
| Second Level | Bedroom 4 | 5.61 m | 3 m | 5.61 m x 3 m |
| Second Level | Bedroom 5 | 4.14 m | 3.99 m | 4.14 m x 3.99 m |
| Main Level | Living Room | 3.81 m | 3.63 m | 3.81 m x 3.63 m |
| Main Level | Dining Room | 3.89 m | 3.73 m | 3.89 m x 3.73 m |
| Main Level | Kitchen | 6.4 m | 3 m | 6.4 m x 3 m |
| Main Level | Family Room | 5.31 m | 3.81 m | 5.31 m x 3.81 m |
https://www.realtor.ca/real-estate/28246044/1010-langford-street-oshawa-eastdale-eastdale
Contact Us
Contact us for more information



















