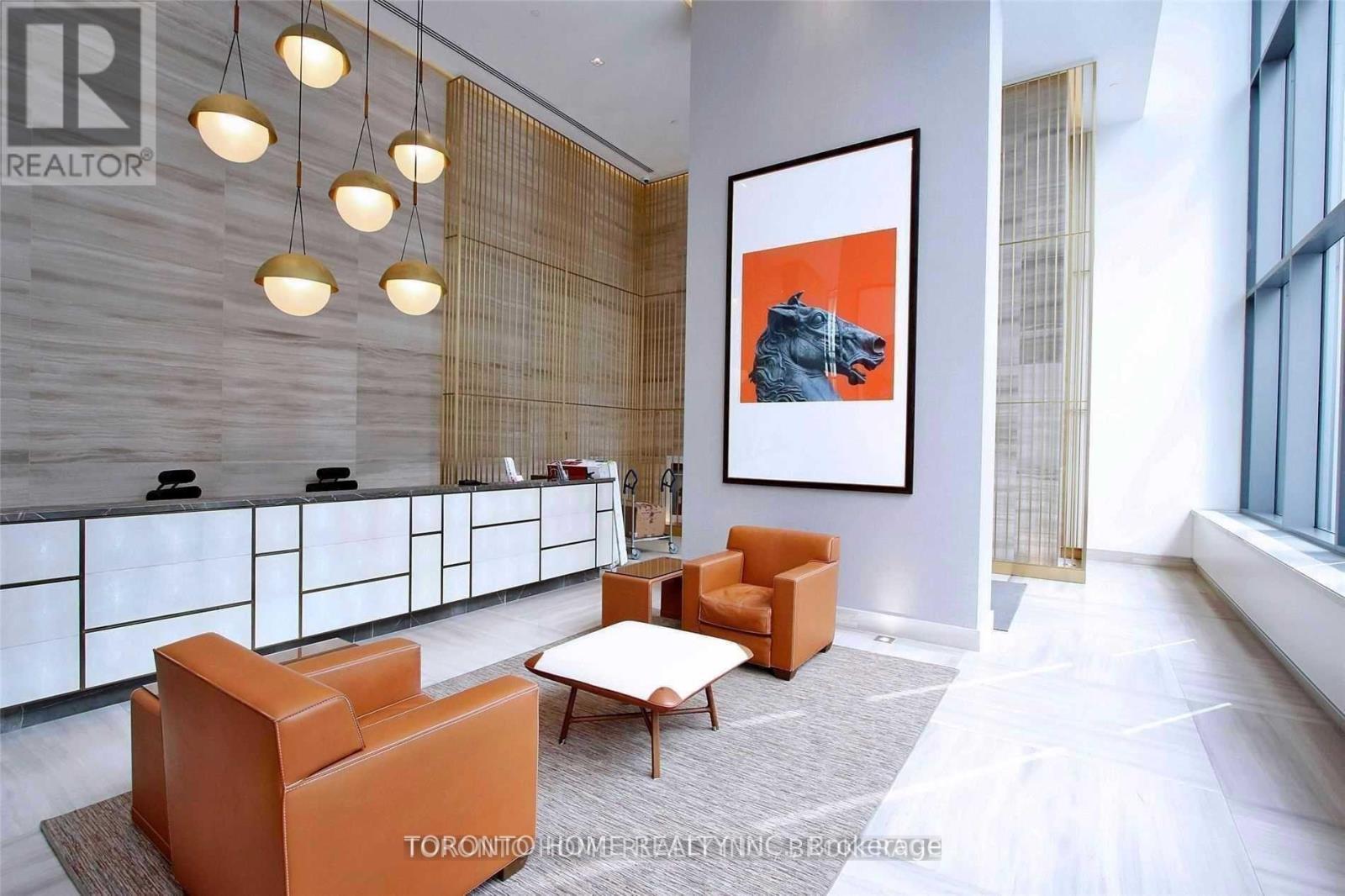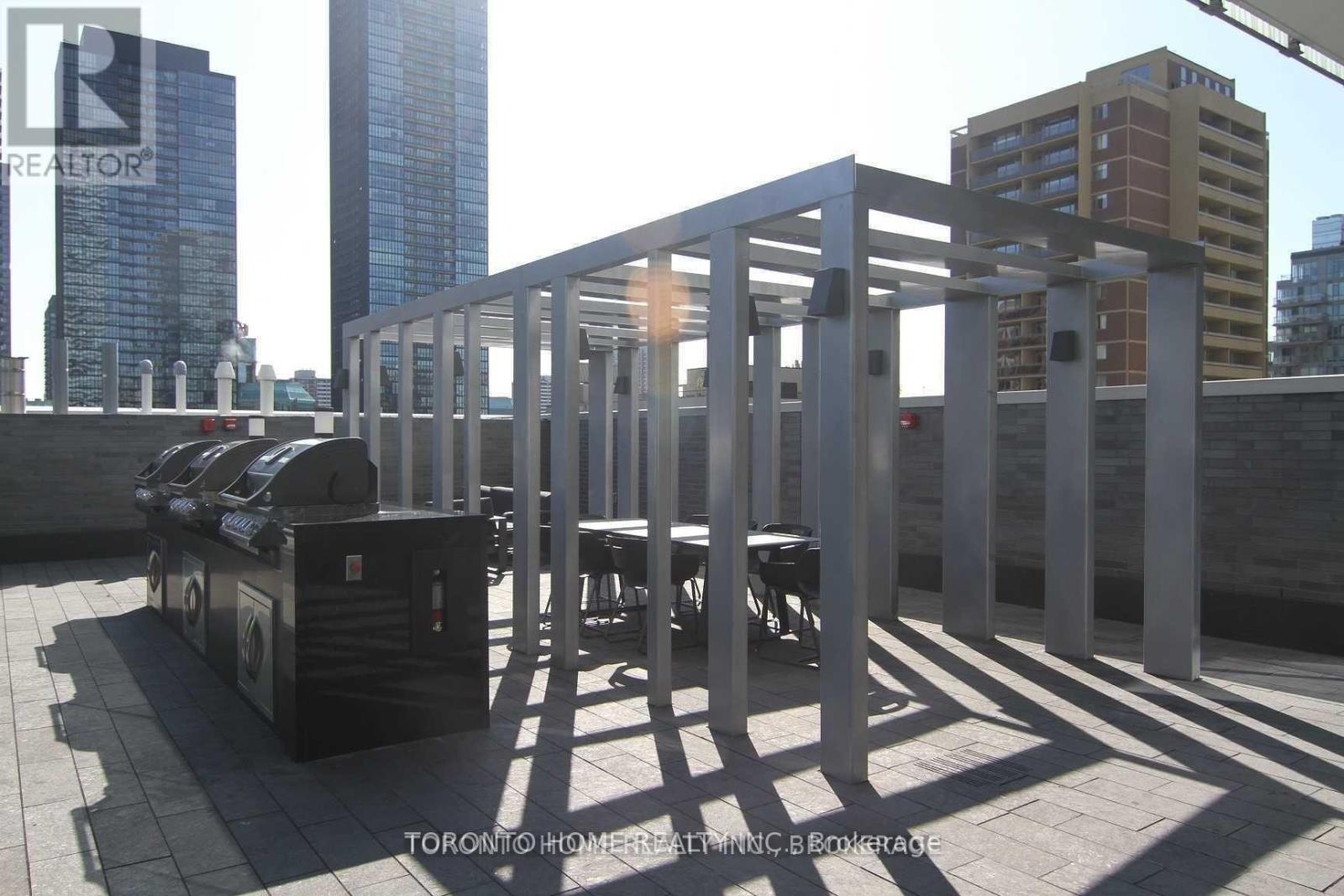1011 - 50 Charles Street E Toronto, Ontario M4Y 0C3
$679,000Maintenance, Heat, Common Area Maintenance
$512.12 Monthly
Maintenance, Heat, Common Area Maintenance
$512.12 MonthlyWelcome to this bright and spacious 1-bedroom plus den condo at the luxurious CASA 3 Condominium in the heart of Toronto! This unit features an open-concept layout with large windows off the bedroom, kitchen, living/dining room with walkout balcony. The den provides a versatile space, perfect for a home office, small guest bedroom or additional storage. The modern kitchen is equipped with stainless steel appliances, and the well-sized bedroom offers a peaceful retreat. Enjoy the convenience of being close to the University of Toronto and TMU. You are just steps away from the Yonge Bloor subway station, shopping and dining in Yorkville, and everything downtown Toronto has to offer. Building amenities include 24-hour concierge, soaring luxurious 20ft lobby furnished by Hermes, fully equipped gym, rooftop lounge and outdoor pool, Bbq area, party room, mountain climbing wall, and much more. A must-see for professionals, students or investors alike! (id:61015)
Property Details
| MLS® Number | C12025051 |
| Property Type | Single Family |
| Neigbourhood | Toronto Centre |
| Community Name | Church-Yonge Corridor |
| Community Features | Pet Restrictions |
| Features | Balcony, Carpet Free |
Building
| Bathroom Total | 1 |
| Bedrooms Above Ground | 1 |
| Bedrooms Below Ground | 1 |
| Bedrooms Total | 2 |
| Appliances | Dishwasher, Dryer, Microwave, Stove, Washer, Refrigerator |
| Cooling Type | Central Air Conditioning |
| Exterior Finish | Concrete |
| Flooring Type | Laminate |
| Heating Fuel | Natural Gas |
| Heating Type | Forced Air |
| Size Interior | 500 - 599 Ft2 |
| Type | Apartment |
Parking
| Underground | |
| Garage |
Land
| Acreage | No |
Rooms
| Level | Type | Length | Width | Dimensions |
|---|---|---|---|---|
| Flat | Living Room | 4.33 m | 3.23 m | 4.33 m x 3.23 m |
| Flat | Dining Room | 4.33 m | 3.23 m | 4.33 m x 3.23 m |
| Flat | Primary Bedroom | 5.94 m | 2.5 m | 5.94 m x 2.5 m |
| Flat | Den | 2.62 m | 1.55 m | 2.62 m x 1.55 m |
Contact Us
Contact us for more information















































