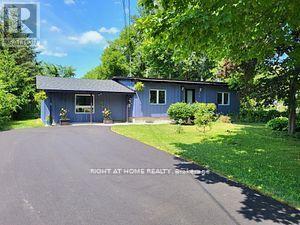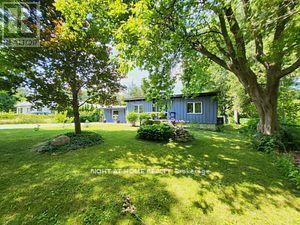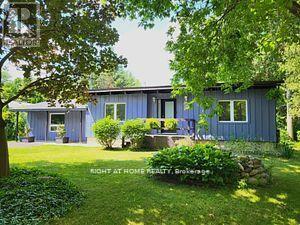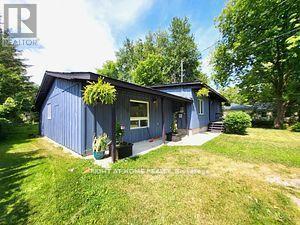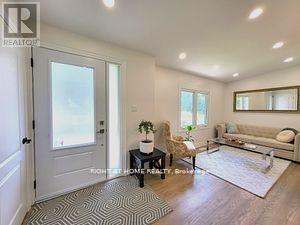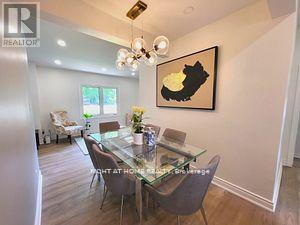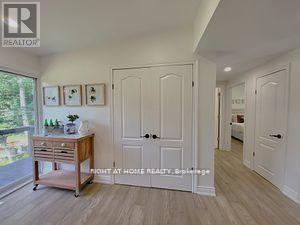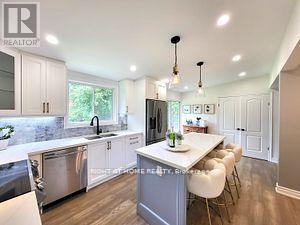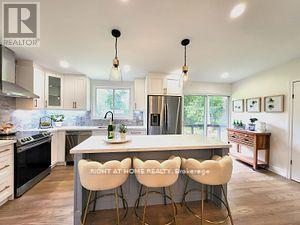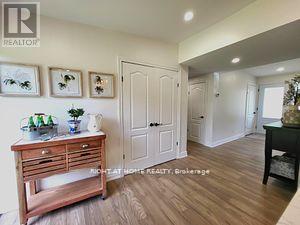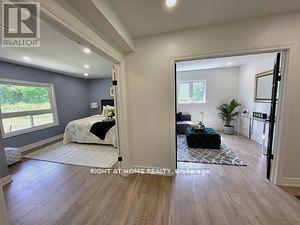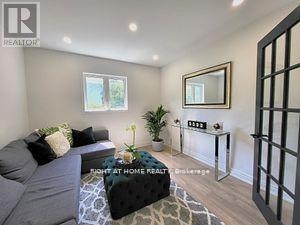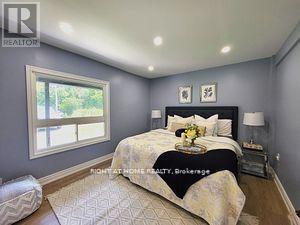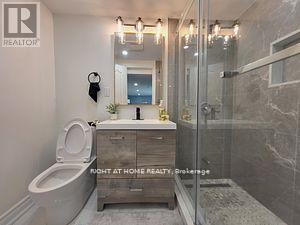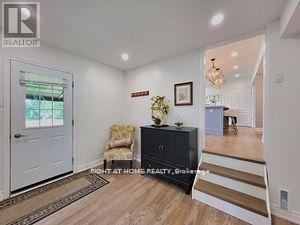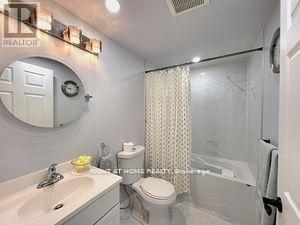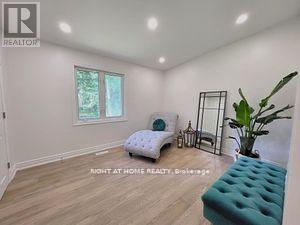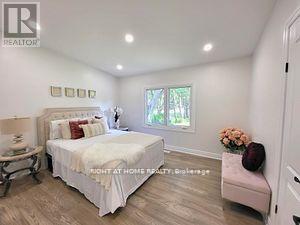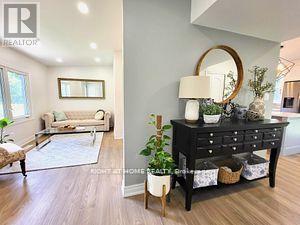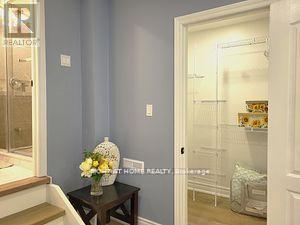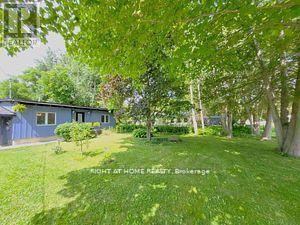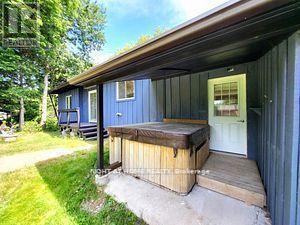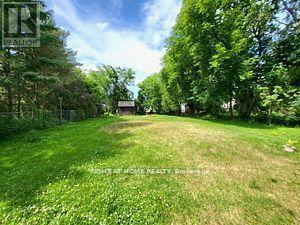1012 Goshen Road Innisfil, Ontario L9S 2B5
$849,900
Amazing opportunity to own a fully renovated Bungalow situated on a beautiful mature lot 75X200 located in the Heart Of Innisfil. Prime Location Close To All Amenities; mins. to Innisfil Beach, shopping, schools, Community Centre and New Development. New hardwood floors, gourmet kitchen with Quartz Countertop- S/S Appliances, pot lights throughout, large Primary Rooms, Roof (2022), A/C (2022), Asphalt Driveway - Parking up to 7 Cars. Over 150K Spent On Upgrades- Versatile layout with separate Family Room that can be easily converted to a 4th Bedroom or short term rental lower level for maximum income potential. Gem Of A Property- Your Opportunity To Own and enjoy now, while gaining long term appreciation on a Premium Lot, In Booming Innisfil! **EXTRAS** S/S Fridge, S/S Range, S/S Dishwasher (All Samsung) Washer & Dryer. All Elf, window coverings (id:61015)
Property Details
| MLS® Number | N11896796 |
| Property Type | Single Family |
| Community Name | Alcona |
| Parking Space Total | 7 |
Building
| Bathroom Total | 2 |
| Bedrooms Above Ground | 3 |
| Bedrooms Below Ground | 1 |
| Bedrooms Total | 4 |
| Architectural Style | Bungalow |
| Basement Type | Crawl Space |
| Construction Style Attachment | Detached |
| Cooling Type | Central Air Conditioning |
| Exterior Finish | Wood |
| Flooring Type | Hardwood |
| Foundation Type | Block |
| Heating Fuel | Natural Gas |
| Heating Type | Forced Air |
| Stories Total | 1 |
| Type | House |
| Utility Water | Municipal Water |
Land
| Acreage | No |
| Sewer | Septic System |
| Size Depth | 198 Ft ,10 In |
| Size Frontage | 75 Ft ,3 In |
| Size Irregular | 75.25 X 198.88 Ft |
| Size Total Text | 75.25 X 198.88 Ft |
Rooms
| Level | Type | Length | Width | Dimensions |
|---|---|---|---|---|
| Main Level | Living Room | 3.96 m | 2.32 m | 3.96 m x 2.32 m |
| Main Level | Dining Room | 2.2 m | 2.62 m | 2.2 m x 2.62 m |
| Main Level | Kitchen | 5.73 m | 2.9 m | 5.73 m x 2.9 m |
| Main Level | Bedroom 2 | 3.41 m | 3.75 m | 3.41 m x 3.75 m |
| Main Level | Bedroom 3 | 3.41 m | 3.75 m | 3.41 m x 3.75 m |
| Main Level | Primary Bedroom | 6.04 m | 2.26 m | 6.04 m x 2.26 m |
| Main Level | Family Room | 3.33 m | 3.75 m | 3.33 m x 3.75 m |
| Main Level | Mud Room | 3.35 m | 2.62 m | 3.35 m x 2.62 m |
https://www.realtor.ca/real-estate/27746434/1012-goshen-road-innisfil-alcona-alcona
Contact Us
Contact us for more information

