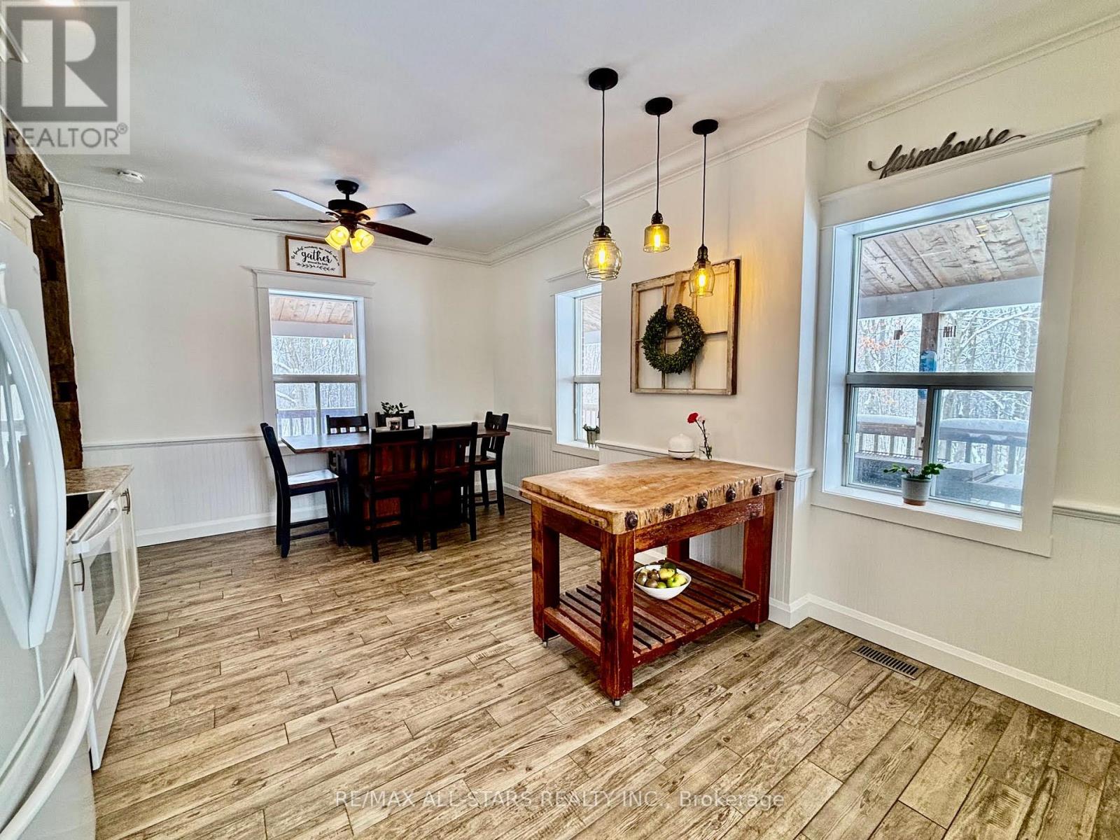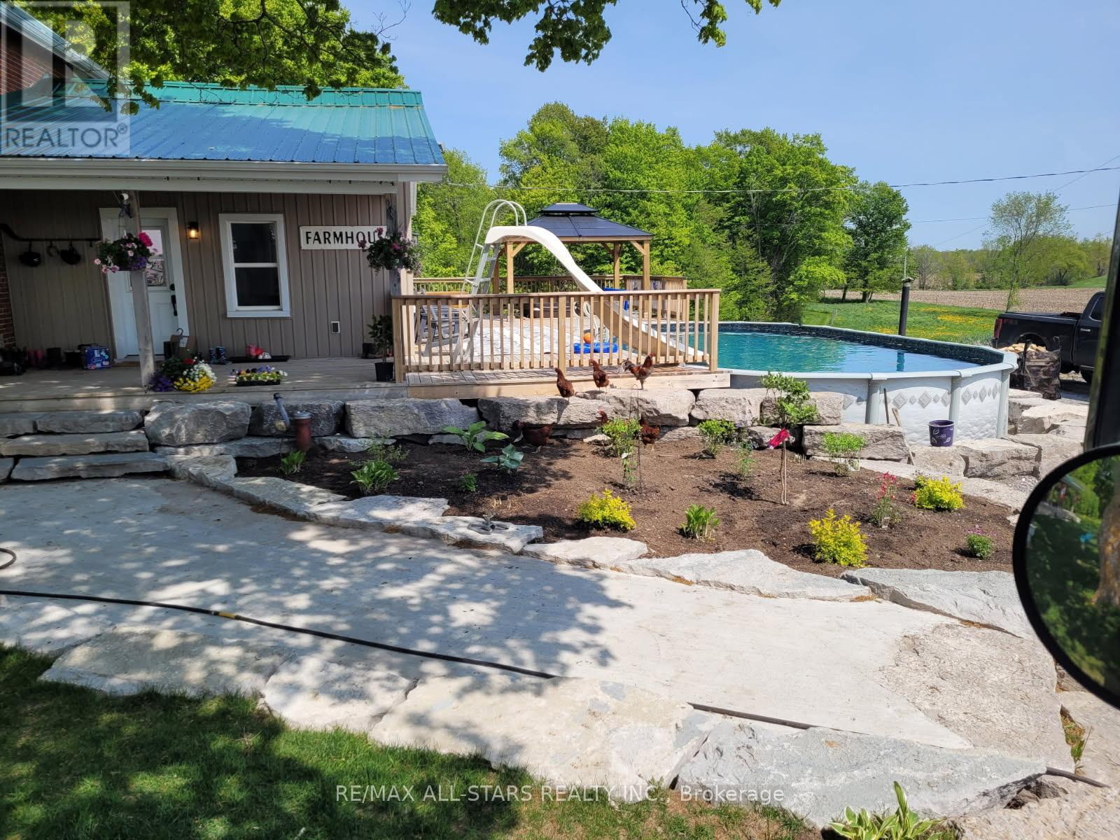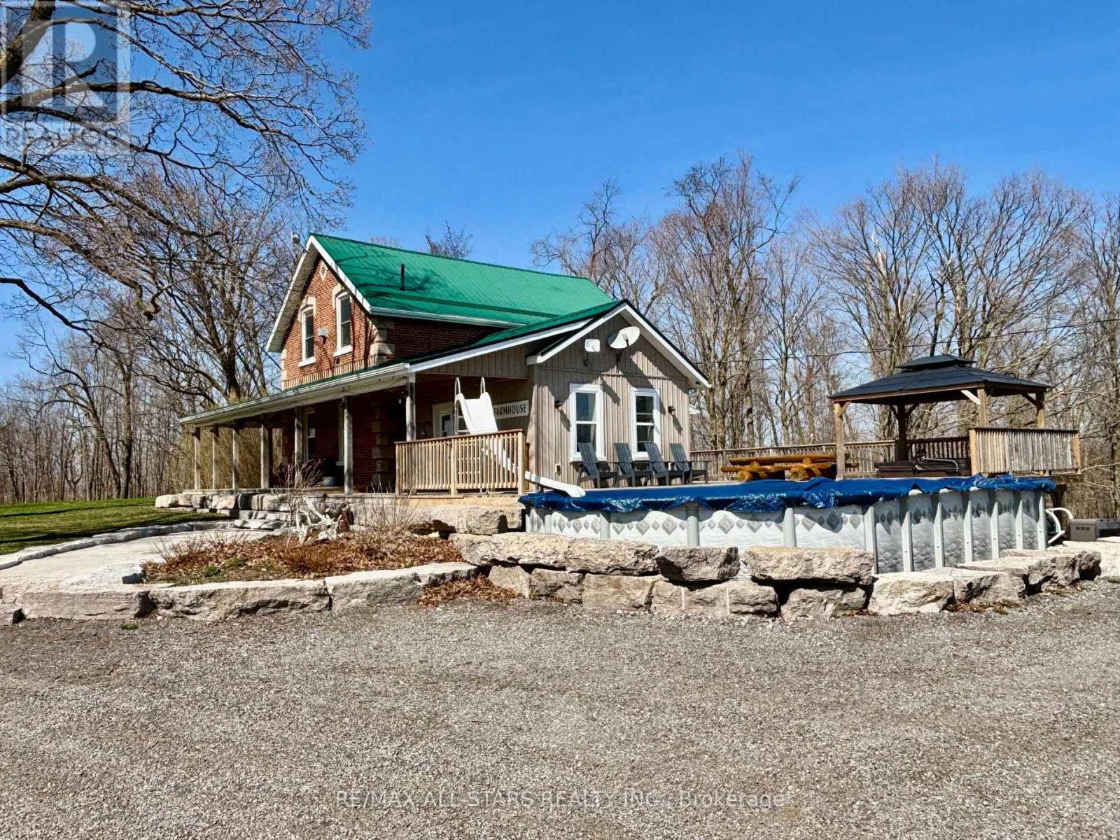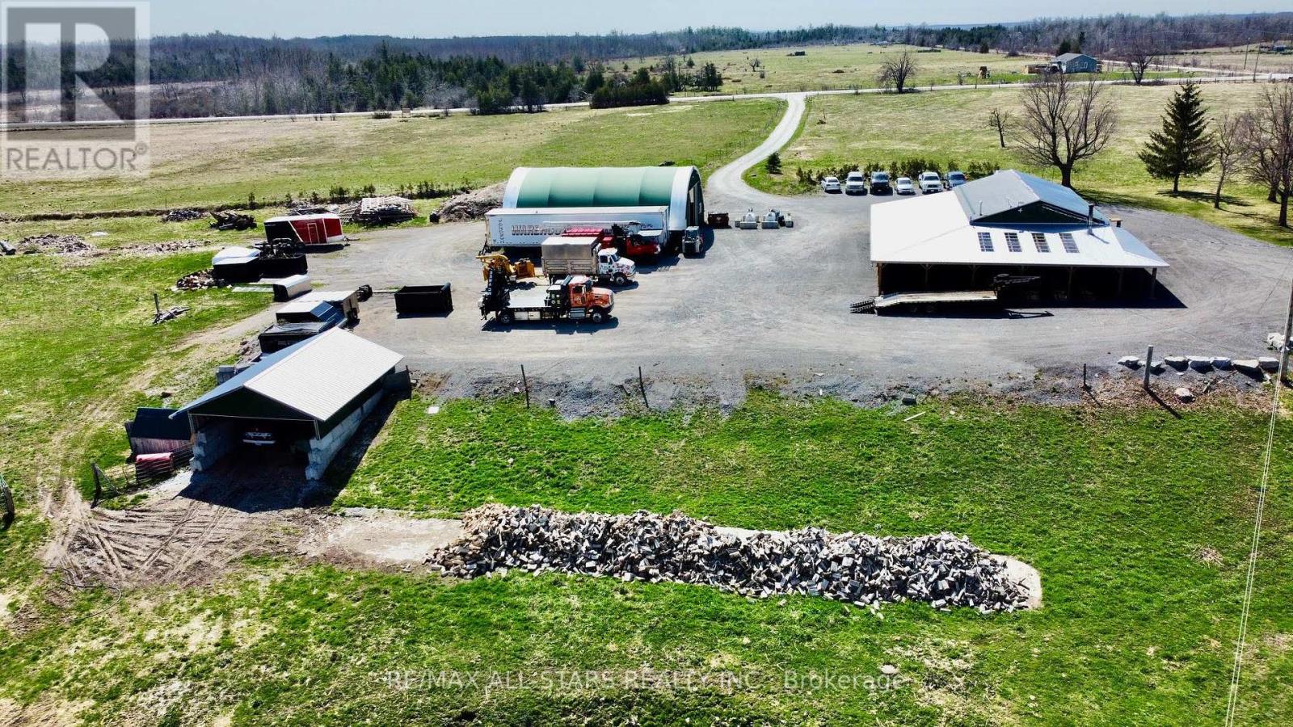1018 Palestine Road Kawartha Lakes, Ontario K0M 2T0
$1,749,900
An exceptional opportunity to own a remarkable 97.58+/- acre farm (as per Geowarehouse), ideally located just 20 minutes from Lindsay, Fenelon Falls, and Beaverton. The property offers a vast expanse of workable land, complemented by pasture, mature hardwood bush, and a serene pond, creating the perfect setting for both agricultural pursuits and recreational enjoyment. The fully renovated home (6 years) exudes charm, featuring 3 spacious bedrooms, 2 well-appointed bathrooms, and a stunning country kitchen ideal for those who appreciate both comfort and character. The expansive wrap-around porch provides an inviting space to enjoy the tranquility of rural life. For those with a passion for hobbies or business, the property includes a large 30ft x 50ft detached shop, equipped with heat, hydro, and water, as well as a 40ft x 60ft raised coverall for additional storage or workspace. Perfect for entertaining, the property boasts an above-ground pool, hot tub, and a charming silo-turned-gazebo, offering unique spaces to relax and unwind. The land benefits from dual road access via Palestine Rd and Kirkfield Rd, enhancing its accessibility. With close proximity to essential amenities and an easy commute to the Greater Toronto Area, this property offers the ideal blend of rural peace and urban convenience. (id:61015)
Property Details
| MLS® Number | X11978556 |
| Property Type | Agriculture |
| Community Name | Eldon |
| Farm Type | Farm |
| Parking Space Total | 20 |
| Pool Type | Above Ground Pool |
Building
| Bathroom Total | 2 |
| Bedrooms Above Ground | 3 |
| Bedrooms Total | 3 |
| Basement Development | Partially Finished |
| Basement Type | N/a (partially Finished) |
| Exterior Finish | Brick, Vinyl Siding |
| Fireplace Present | Yes |
| Flooring Type | Tile |
| Stories Total | 2 |
| Size Interior | 700 - 1,100 Ft2 |
Parking
| No Garage |
Land
| Acreage | Yes |
| Sewer | Septic System |
| Size Irregular | 97.6 Acre |
| Size Total Text | 97.6 Acre|50 - 100 Acres |
Rooms
| Level | Type | Length | Width | Dimensions |
|---|---|---|---|---|
| Main Level | Kitchen | 3.89 m | 3.9 m | 3.89 m x 3.9 m |
| Main Level | Dining Room | 3.89 m | 2.28 m | 3.89 m x 2.28 m |
| Main Level | Living Room | 6.33 m | 4.03 m | 6.33 m x 4.03 m |
| Main Level | Family Room | 4 m | 4.46 m | 4 m x 4.46 m |
| Upper Level | Bedroom | 3.61 m | 4.03 m | 3.61 m x 4.03 m |
| Upper Level | Bedroom 2 | 3.68 m | 3.16 m | 3.68 m x 3.16 m |
| Upper Level | Bedroom 3 | 3014 m | 2.53 m | 3014 m x 2.53 m |
https://www.realtor.ca/real-estate/27930055/1018-palestine-road-kawartha-lakes-eldon-eldon
Contact Us
Contact us for more information



















































