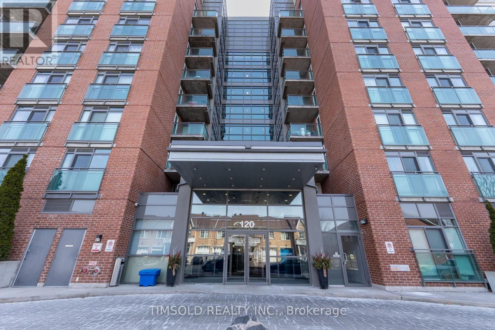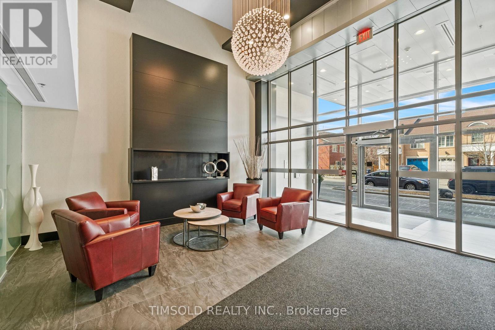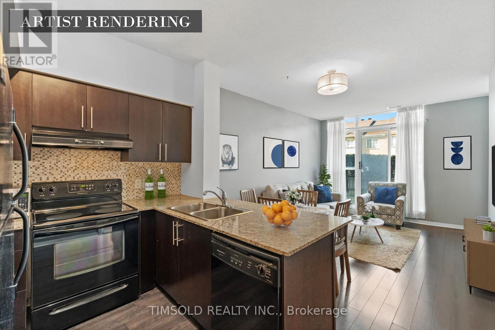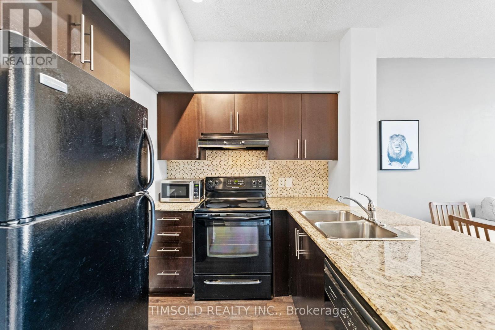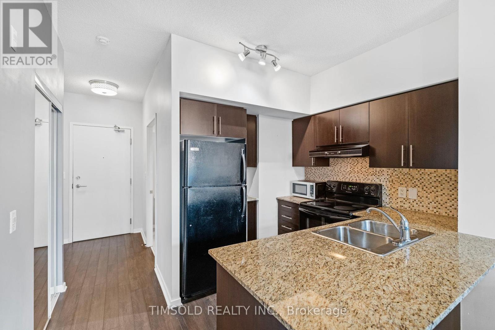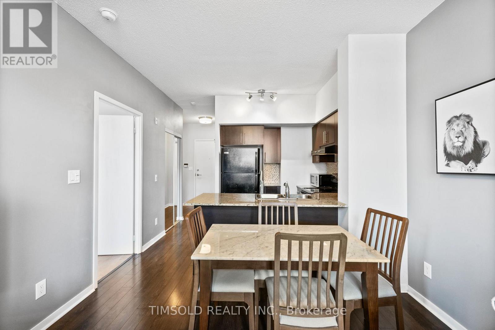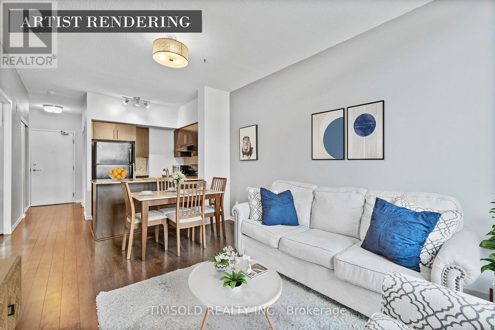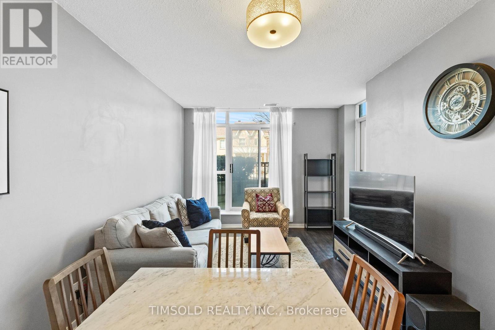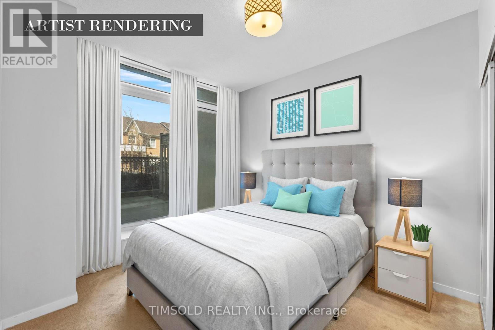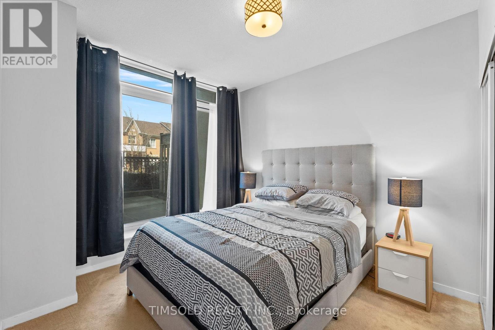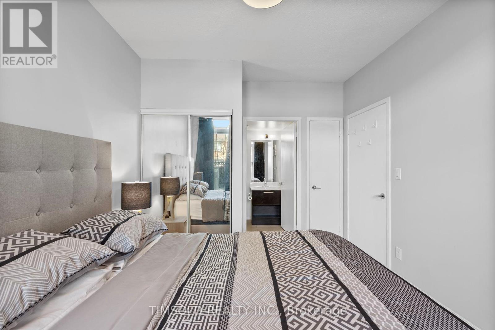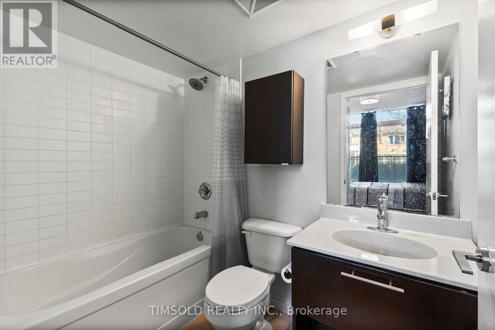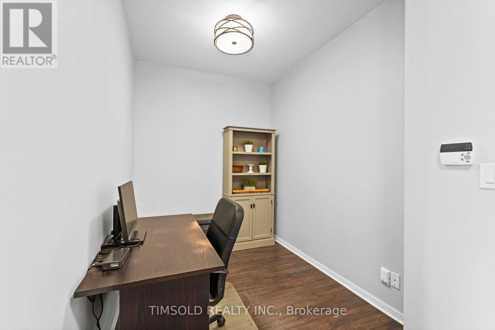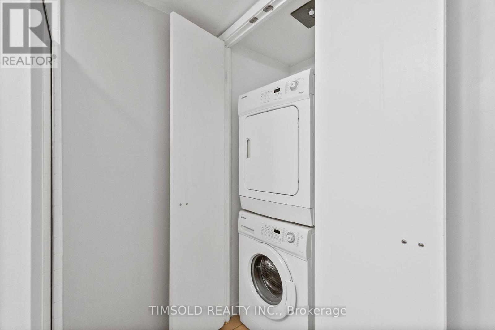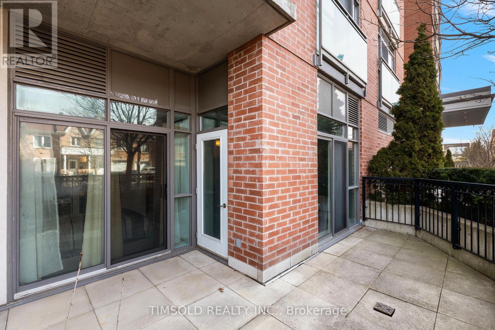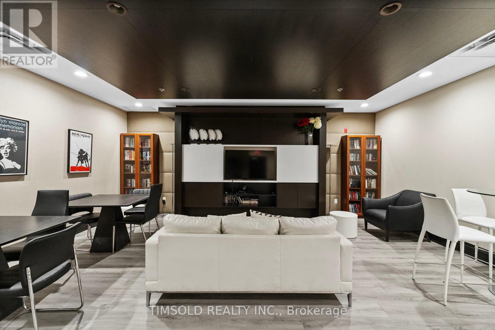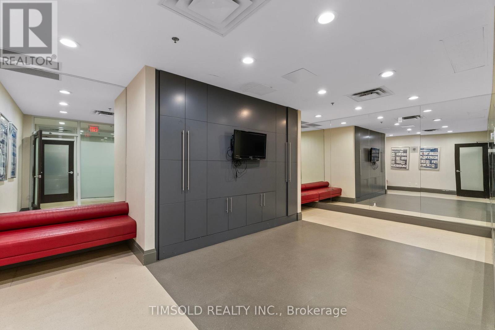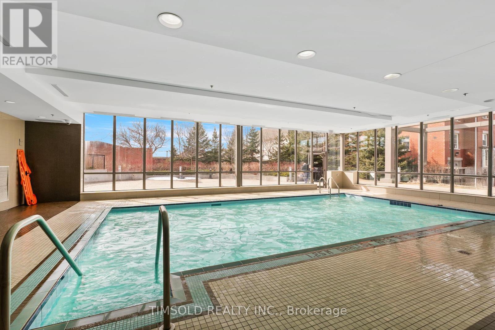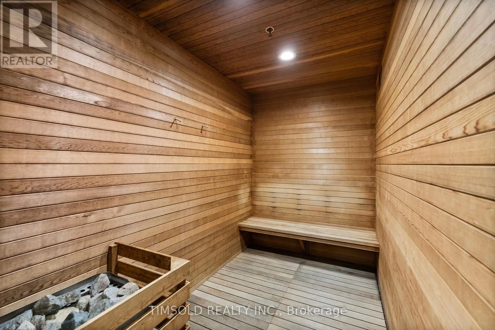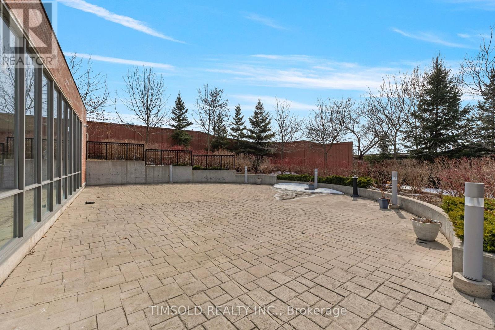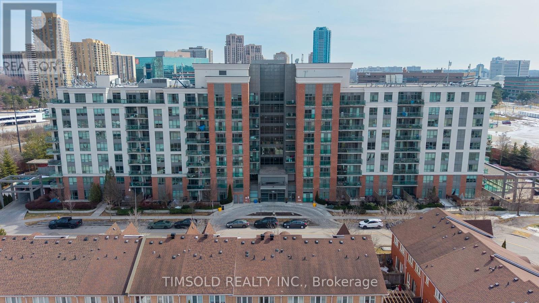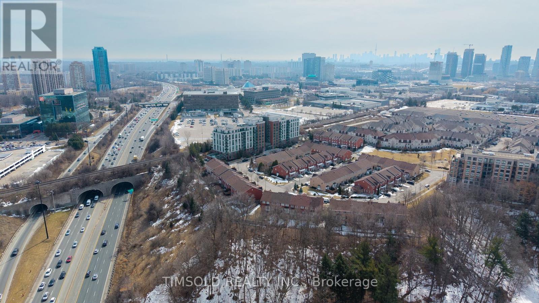102 - 120 Dallimore Circle Toronto, Ontario M3C 4J1
$588,000Maintenance, Water, Common Area Maintenance, Insurance, Parking
$743.96 Monthly
Maintenance, Water, Common Area Maintenance, Insurance, Parking
$743.96 MonthlyWelcome to Red Hot Condos, situated in the highly desirable Don Mills-Banbury area! This beautifully maintained 1 Bedroom + Den suite boasts 2 full bathrooms, an open-concept design, 9-foot ceilings, spacious rooms, and a private walk-out terrace. The functional layout offers a modern, airy atmosphere, making it perfect for downsizers, investors, and young professionals. Enjoy the unique feature of a walk-out terrace, perfect for outdoor relaxation. Located just steps from parks, ravine trails, restaurants, Shops at Don Mills, the DVP/Highways, public transit, and the Eglinton LRT line, this location is ideal. Take advantage of top-tier amenities, including an indoor pool, gym, sauna, party room, media room, guest suites and visitors parking. Move in and experience the best of this vibrant and highly sought-after neighbourhood! Don't Miss the Video Tour! (id:61015)
Property Details
| MLS® Number | C12031563 |
| Property Type | Single Family |
| Neigbourhood | North York |
| Community Name | Banbury-Don Mills |
| Amenities Near By | Park, Public Transit |
| Community Features | Pet Restrictions, Community Centre |
| Features | Ravine, Conservation/green Belt, In Suite Laundry |
| Parking Space Total | 1 |
Building
| Bathroom Total | 2 |
| Bedrooms Above Ground | 1 |
| Bedrooms Below Ground | 1 |
| Bedrooms Total | 2 |
| Amenities | Recreation Centre, Exercise Centre, Party Room, Sauna, Security/concierge |
| Appliances | Dishwasher, Dryer, Oven, Hood Fan, Stove, Washer, Window Coverings, Refrigerator |
| Cooling Type | Central Air Conditioning |
| Exterior Finish | Concrete, Brick |
| Flooring Type | Ceramic, Laminate |
| Heating Fuel | Natural Gas |
| Heating Type | Forced Air |
| Size Interior | 700 - 799 Ft2 |
| Type | Apartment |
Parking
| Underground | |
| No Garage |
Land
| Acreage | No |
| Land Amenities | Park, Public Transit |
Rooms
| Level | Type | Length | Width | Dimensions |
|---|---|---|---|---|
| Flat | Kitchen | 7.08 m | 8 m | 7.08 m x 8 m |
| Flat | Dining Room | 14.43 m | 11.02 m | 14.43 m x 11.02 m |
| Flat | Living Room | 14.43 m | 11.02 m | 14.43 m x 11.02 m |
| Flat | Primary Bedroom | 13.38 m | 10.18 m | 13.38 m x 10.18 m |
| Flat | Den | 9.45 m | 6.89 m | 9.45 m x 6.89 m |
Contact Us
Contact us for more information

