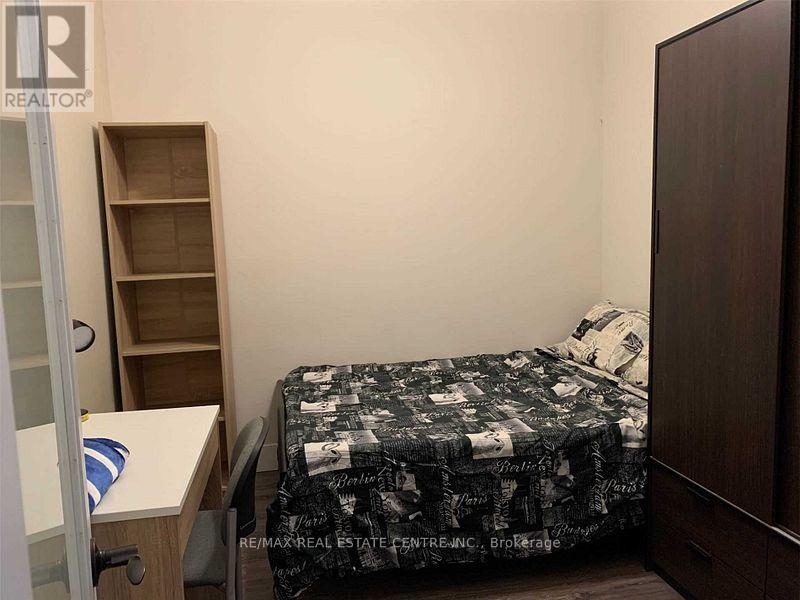102 - 253 Albert Street Waterloo, Ontario N2L 3T7
$2,600 Monthly
Experience the perfect blend of elegance and convenience in this exceptional fully furnished residence, offering soaring 13-ft ceilings and a spacious private terrace. With its premium layout and two walkouts, this home feels more like a townhouse than a condo.The sun-drenched interiors boast oversized windows and doors in both the living area and bedroom, flooding the space with natural light. A large den, converted into a second bedroom, provides added flexibility. Ensuite laundry with a stacked washer/dryer is included for your convenience.Located just steps from Laurier University (only a 2-minute walk), this boutique building offers privacy with approximately 65 exclusive residences. Enjoy secured semi-private entry and a stunning rooftop terrace. High-speed internet is included, and all you need to bring are your personal belongings! (id:61015)
Property Details
| MLS® Number | X12012913 |
| Property Type | Single Family |
| Neigbourhood | Northdale |
| Amenities Near By | Hospital, Place Of Worship, Public Transit, Schools |
| Communication Type | High Speed Internet |
| Community Features | Pets Not Allowed, Community Centre |
| Features | Elevator, Carpet Free, In Suite Laundry |
Building
| Bathroom Total | 2 |
| Bedrooms Above Ground | 2 |
| Bedrooms Total | 2 |
| Age | 6 To 10 Years |
| Amenities | Separate Electricity Meters, Separate Heating Controls |
| Appliances | Intercom, Dishwasher, Dryer, Stove, Washer, Refrigerator |
| Cooling Type | Central Air Conditioning |
| Exterior Finish | Brick, Concrete |
| Fire Protection | Smoke Detectors |
| Flooring Type | Laminate |
| Half Bath Total | 1 |
| Heating Fuel | Natural Gas |
| Heating Type | Forced Air |
| Size Interior | 700 - 799 Ft2 |
| Type | Apartment |
Parking
| No Garage |
Land
| Acreage | No |
| Land Amenities | Hospital, Place Of Worship, Public Transit, Schools |
Rooms
| Level | Type | Length | Width | Dimensions |
|---|---|---|---|---|
| Main Level | Kitchen | 6.53 m | 3.55 m | 6.53 m x 3.55 m |
| Main Level | Living Room | 6.53 m | 3.55 m | 6.53 m x 3.55 m |
| Main Level | Primary Bedroom | 4.42 m | 3.3 m | 4.42 m x 3.3 m |
| Main Level | Bedroom 2 | 3.3 m | 3.05 m | 3.3 m x 3.05 m |
| Main Level | Laundry Room | Measurements not available | ||
| Main Level | Bathroom | Measurements not available | ||
| Main Level | Bathroom | Measurements not available |
https://www.realtor.ca/real-estate/28009365/102-253-albert-street-waterloo
Contact Us
Contact us for more information




















