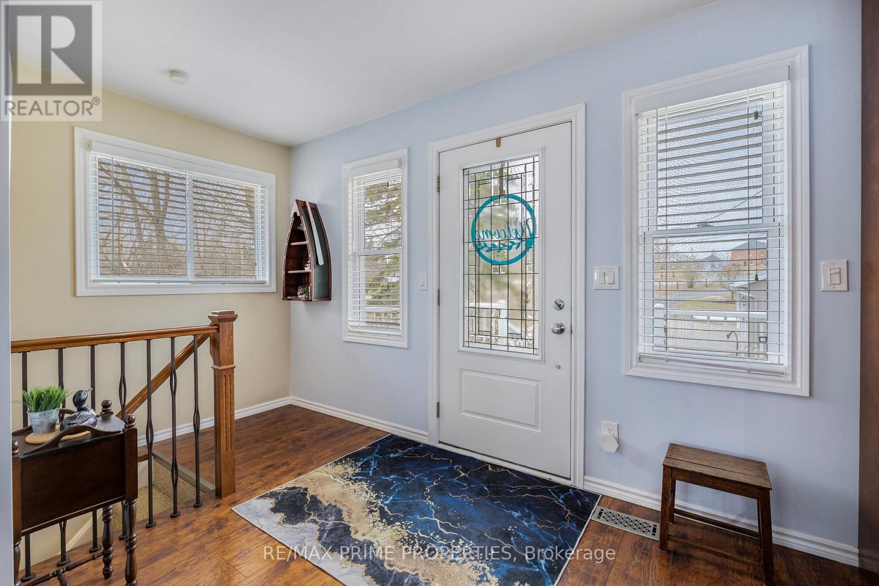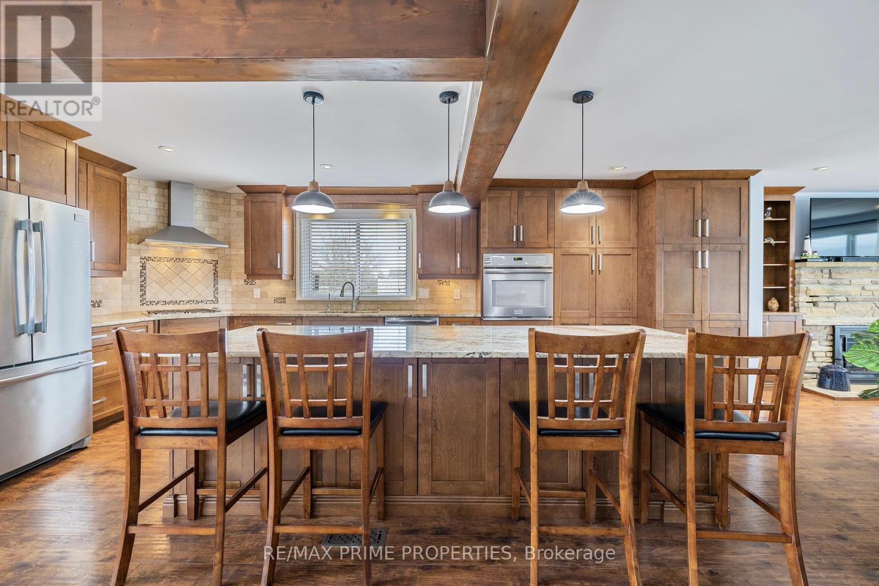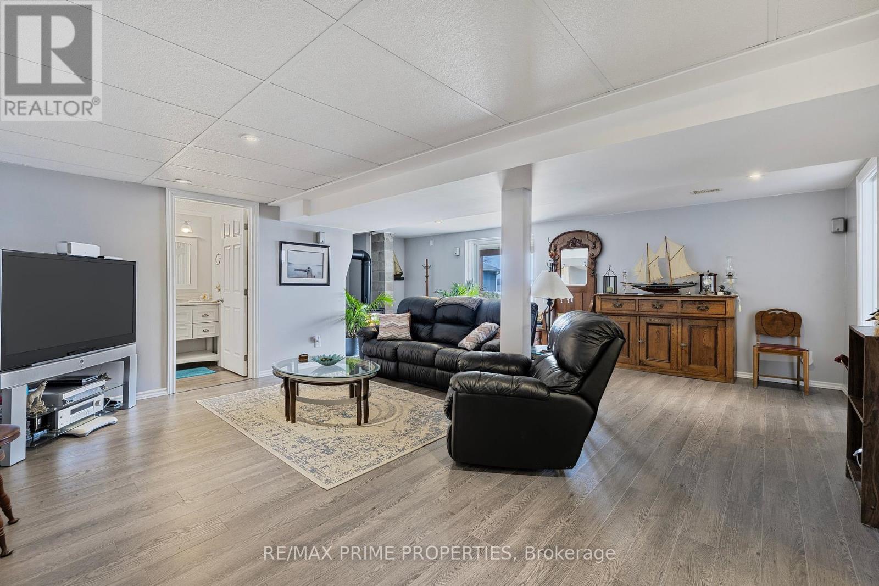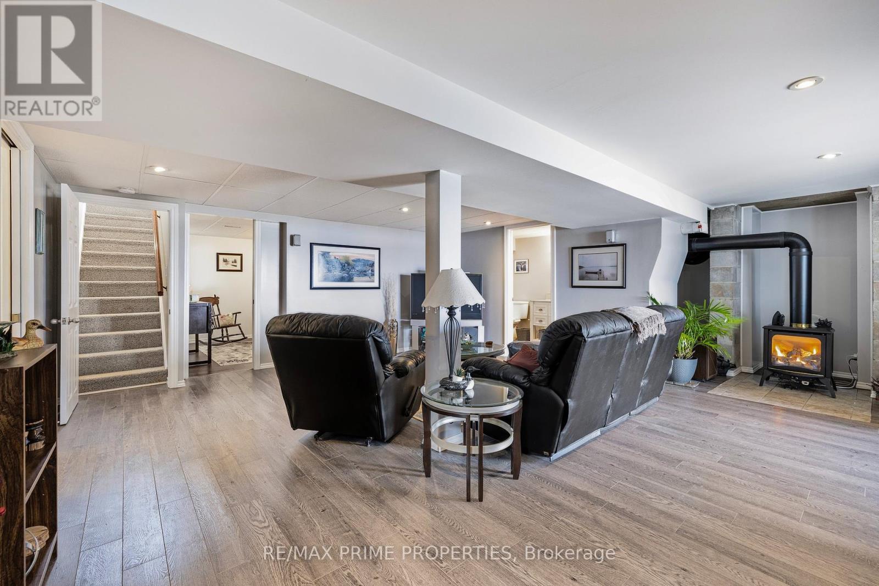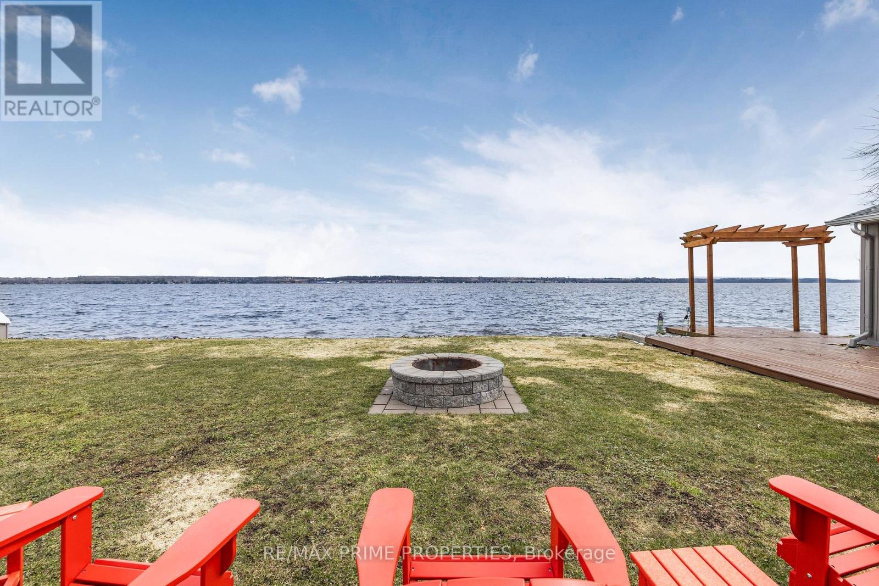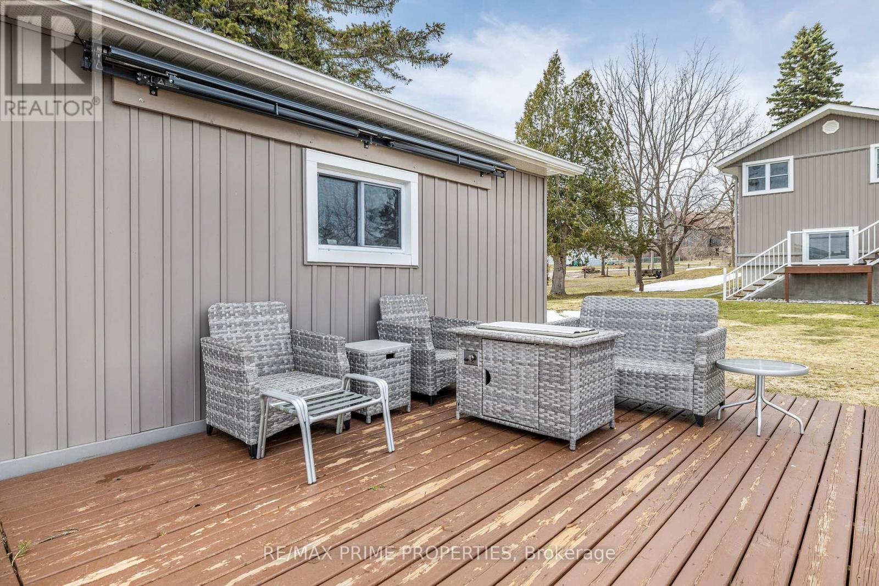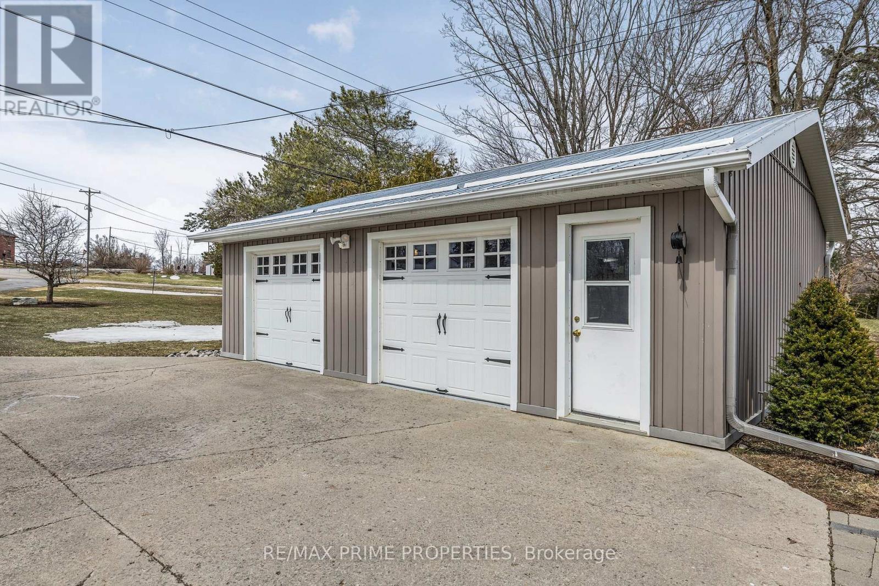102 Fenelon Dr Drive Kawartha Lakes, Ontario M3A 3K6
$1,299,900
Stunning 4-Season Home on Sturgeon Lake in a Quiet Community This beautifully designed open-concept home features 2 bedrooms upstairs and 3 downstairs, with a finished basement and walk-out to a yard with a saltwater hot tub. The gourmet kitchen boasts a stunning 12-foot granite island, perfect for entertaining. Enjoy a private 14x20 boathouse with a remote-operated 80 ft railway and electric awning. The 2.5-car garage is insulated, propane-heated, and boasts a metal roof. Two garden sheds provide additional storage space, while a lake pumphouse ensures easy watering for your gardens. A 56 ft aluminum/cedar dock offers direct lake access. Additional highlights include a Nortec 3-season sunroom, custom stone fireplace with river rock shoreline wall, and more. Nestled in a quiet community, this home is the perfect blend of comfort, tranquility, and luxury. Up stairs fireplace is an electric insert and can be converted back to wood burning. Basement bathroom features a jacuzzi tub. Also a reverse osmosis water system. (id:61015)
Property Details
| MLS® Number | X12076914 |
| Property Type | Single Family |
| Community Name | Fenelon |
| Community Features | Fishing |
| Easement | Unknown |
| Features | Carpet Free |
| Parking Space Total | 10 |
| Structure | Deck, Drive Shed, Boathouse, Dock |
| View Type | View Of Water, Direct Water View |
| Water Front Type | Waterfront |
Building
| Bathroom Total | 2 |
| Bedrooms Above Ground | 2 |
| Bedrooms Below Ground | 3 |
| Bedrooms Total | 5 |
| Amenities | Fireplace(s) |
| Appliances | Hot Tub, Central Vacuum, Range, Dishwasher, Dryer, Garage Door Opener, Oven, Washer, Refrigerator |
| Architectural Style | Raised Bungalow |
| Basement Features | Walk Out |
| Basement Type | Full |
| Construction Style Attachment | Detached |
| Cooling Type | Central Air Conditioning |
| Exterior Finish | Aluminum Siding |
| Fireplace Present | Yes |
| Fireplace Total | 2 |
| Foundation Type | Block |
| Heating Fuel | Propane |
| Heating Type | Forced Air |
| Stories Total | 1 |
| Size Interior | 2,000 - 2,500 Ft2 |
| Type | House |
| Utility Water | Municipal Water |
Parking
| Detached Garage | |
| No Garage |
Land
| Access Type | Year-round Access, Private Docking |
| Acreage | No |
| Sewer | Septic System |
| Size Depth | 213 Ft |
| Size Frontage | 96 Ft |
| Size Irregular | 96 X 213 Ft ; 96'x213' |
| Size Total Text | 96 X 213 Ft ; 96'x213' |
| Zoning Description | Residential |
Rooms
| Level | Type | Length | Width | Dimensions |
|---|---|---|---|---|
| Basement | Bedroom | 3.5 m | 3.2 m | 3.5 m x 3.2 m |
| Basement | Bedroom | 5.18 m | 3.5 m | 5.18 m x 3.5 m |
| Basement | Bedroom | 4.26 m | 3.25 m | 4.26 m x 3.25 m |
| Main Level | Laundry Room | 3.14 m | 2.43 m | 3.14 m x 2.43 m |
| Main Level | Den | 3.78 m | 3.73 m | 3.78 m x 3.73 m |
| Main Level | Living Room | 6.7 m | 5.18 m | 6.7 m x 5.18 m |
| Main Level | Dining Room | 3.35 m | 3.04 m | 3.35 m x 3.04 m |
| Main Level | Kitchen | 3.35 m | 3.04 m | 3.35 m x 3.04 m |
| Main Level | Primary Bedroom | 4.87 m | 4.57 m | 4.87 m x 4.57 m |
| Main Level | Bedroom | 4.26 m | 3.04 m | 4.26 m x 3.04 m |
Utilities
| Cable | Installed |
https://www.realtor.ca/real-estate/28154711/102-fenelon-dr-drive-kawartha-lakes-fenelon-fenelon
Contact Us
Contact us for more information


