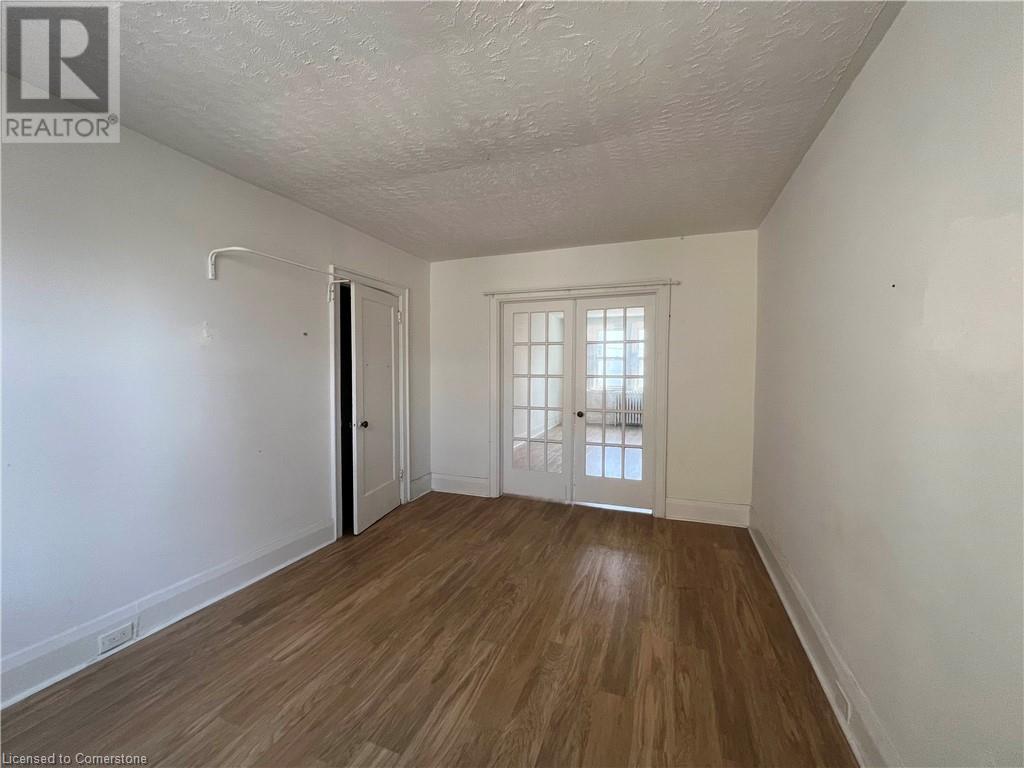102 Greensides Avenue Unit# 6 Toronto, Ontario M6C 1B9
$2,700 MonthlyExterior Maintenance
This Spacious two-bedroom + ample space living room apartment offers a perfect blend of comfort and flexibility in a prime location. With a 3-piece bathroom with a standing shower, this unit is designed for convenience. The living/dining combination space is versatile and can easily be converted into a 3rd bedroom, making it ideal for families or those needing extra room. unit comes with an A/C wall unit. Coin-operated laundry machines located in the basement. Street parking is available. Situated on the second floor of a multiplex building, this unit is just steps away from public transit, popular coffee shops, and essential amenities. Experience the best of city living in this well-located and adaptable apartment, perfect for those seeking both space and convenience. (id:61015)
Property Details
| MLS® Number | 40695780 |
| Property Type | Single Family |
| Neigbourhood | Bracondale Hill |
| Amenities Near By | Hospital, Park, Place Of Worship, Public Transit |
| Features | Laundry- Coin Operated |
Building
| Bathroom Total | 1 |
| Bedrooms Above Ground | 2 |
| Bedrooms Total | 2 |
| Appliances | Refrigerator, Stove |
| Architectural Style | 3 Level |
| Basement Type | None |
| Construction Material | Concrete Block, Concrete Walls |
| Construction Style Attachment | Attached |
| Cooling Type | None |
| Exterior Finish | Brick, Concrete |
| Fire Protection | Security System |
| Foundation Type | Brick |
| Heating Fuel | Electric |
| Heating Type | Radiant Heat |
| Stories Total | 3 |
| Size Interior | 701 Ft2 |
| Type | Apartment |
| Utility Water | Municipal Water |
Land
| Acreage | No |
| Land Amenities | Hospital, Park, Place Of Worship, Public Transit |
| Sewer | Municipal Sewage System |
| Size Depth | 100 Ft |
| Size Frontage | 56 Ft |
| Size Total Text | Unknown |
| Zoning Description | Res |
Rooms
| Level | Type | Length | Width | Dimensions |
|---|---|---|---|---|
| Main Level | 3pc Bathroom | 6'5'' x 9'1'' | ||
| Main Level | Bedroom | 14'7'' x 9'8'' | ||
| Main Level | Bedroom | 8'2'' x 9'8'' | ||
| Main Level | Kitchen | 14'9'' x 9'8'' |
https://www.realtor.ca/real-estate/27872739/102-greensides-avenue-unit-6-toronto
Contact Us
Contact us for more information

















