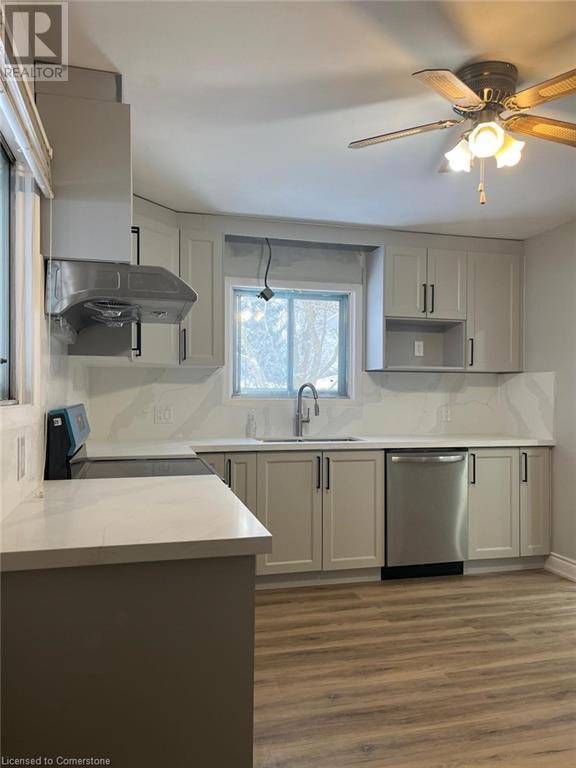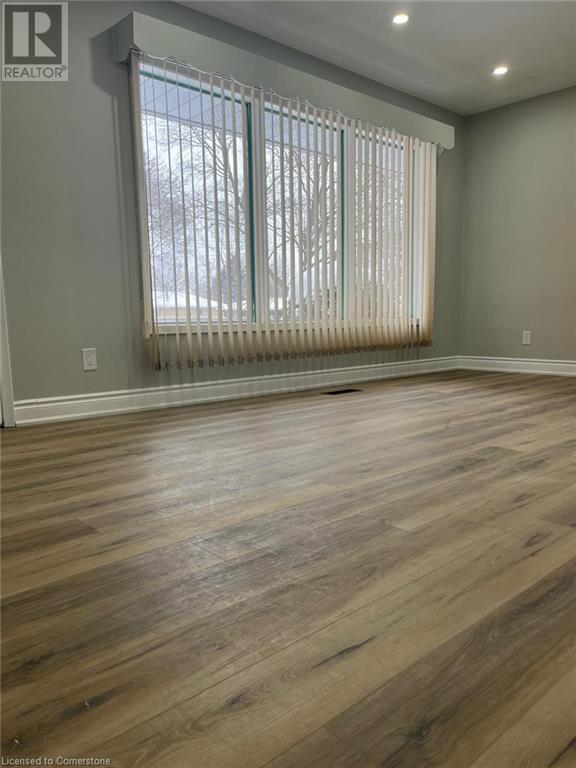102 Massey Avenue Kitchener, Ontario N2C 1M5
$2,500 Monthly
For Lease main floor bungalow: Beautifully Upgraded 3-Bedroom, 1-Bathroom Home, This charming home features a spacious layout with modern upgrades throughout. Ideal for families, this property is conveniently located within close proximity to everything you need: Schools - Less than 1 km away, Highway Access: Just 1 km away, Shopping - 1.5 km from your door, Restaurants: Within a 2 km radius, Main Floor Laundry added convenience for easy living, two tandem parking, utilities extra Don’t miss out on this opportunity to live in a well-maintained, upgraded home in a prime location. Schedule a viewing today! Extra: New floor, new kitchen, new washroom, new appliances, freshly paint, new laundry, two tandem parking included in lease price Exclusion: all utilities to be paid by tenant 70% for upper floor (if basement is rented, if not, you pay all utilities). (id:61015)
Property Details
| MLS® Number | 40691206 |
| Property Type | Single Family |
| Neigbourhood | Vanier |
| Amenities Near By | Park, Public Transit, Schools |
| Community Features | Community Centre |
| Parking Space Total | 2 |
Building
| Bathroom Total | 1 |
| Bedrooms Above Ground | 3 |
| Bedrooms Total | 3 |
| Appliances | Dishwasher, Dryer, Refrigerator, Stove, Washer |
| Architectural Style | Bungalow |
| Basement Type | None |
| Construction Style Attachment | Detached |
| Cooling Type | None |
| Exterior Finish | Brick |
| Fixture | Ceiling Fans |
| Heating Fuel | Natural Gas |
| Heating Type | Forced Air |
| Stories Total | 1 |
| Size Interior | 1,000 Ft2 |
| Type | House |
| Utility Water | Municipal Water |
Land
| Acreage | No |
| Land Amenities | Park, Public Transit, Schools |
| Sewer | Municipal Sewage System |
| Size Frontage | 50 Ft |
| Size Total Text | Unknown |
| Zoning Description | R2 |
Rooms
| Level | Type | Length | Width | Dimensions |
|---|---|---|---|---|
| Main Level | 4pc Bathroom | 8'0'' x 4'0'' | ||
| Main Level | Bedroom | 10'0'' x 10'0'' | ||
| Main Level | Bedroom | 10'0'' x 10'0'' | ||
| Main Level | Bedroom | 11'0'' x 10'0'' | ||
| Main Level | Kitchen | 11'0'' x 11'0'' | ||
| Main Level | Living Room | 18'0'' x 11'0'' |
https://www.realtor.ca/real-estate/27814120/102-massey-avenue-kitchener
Contact Us
Contact us for more information


























