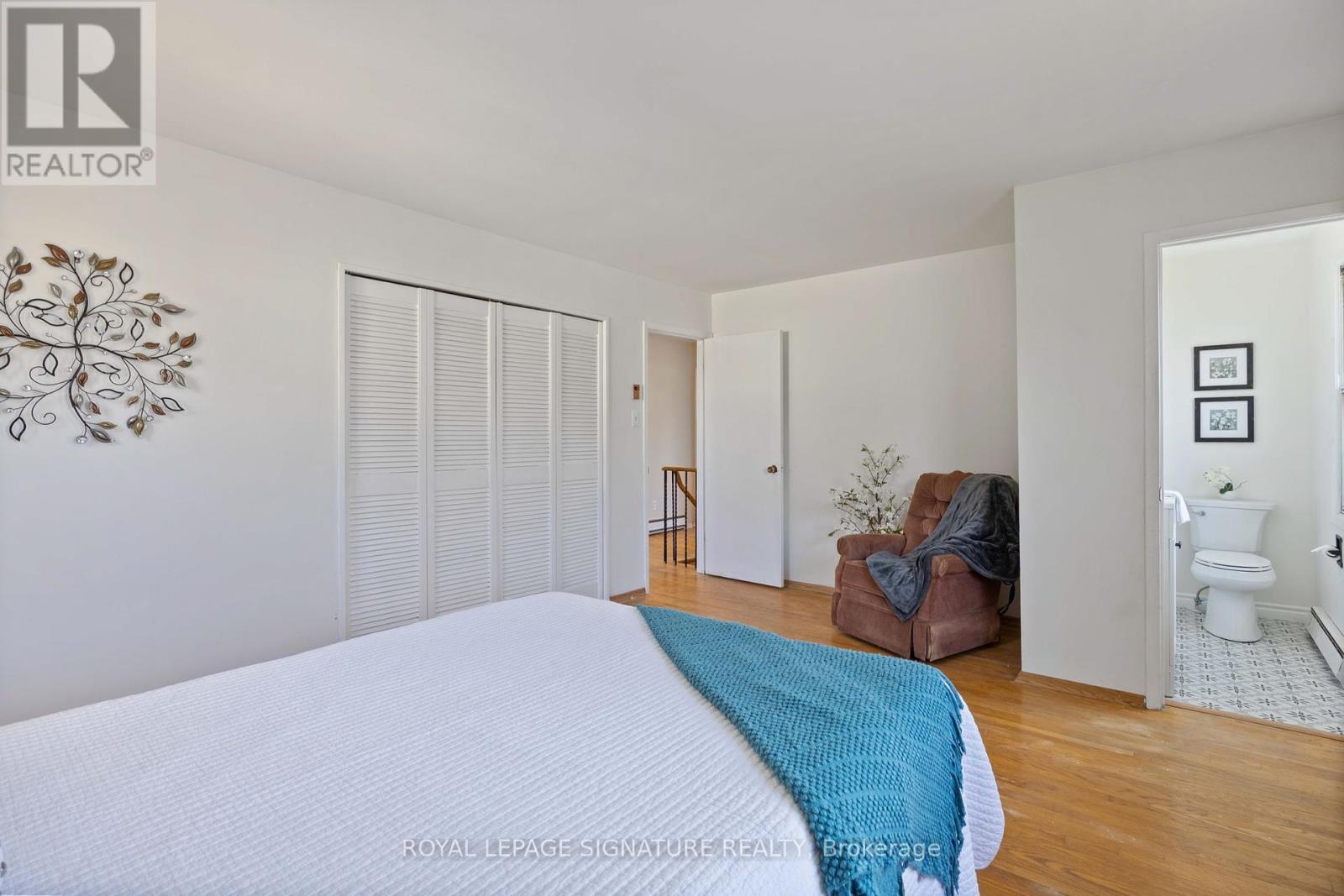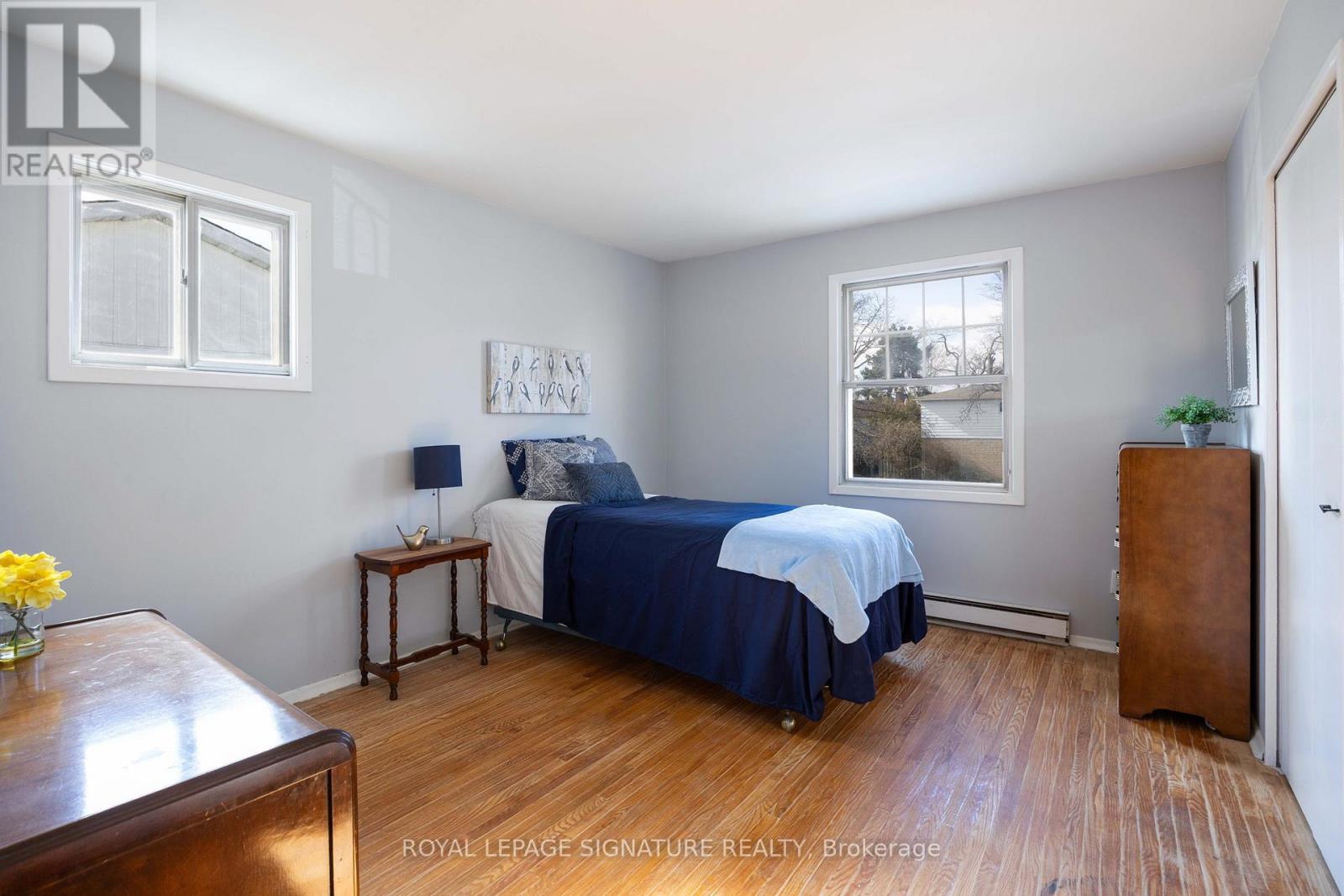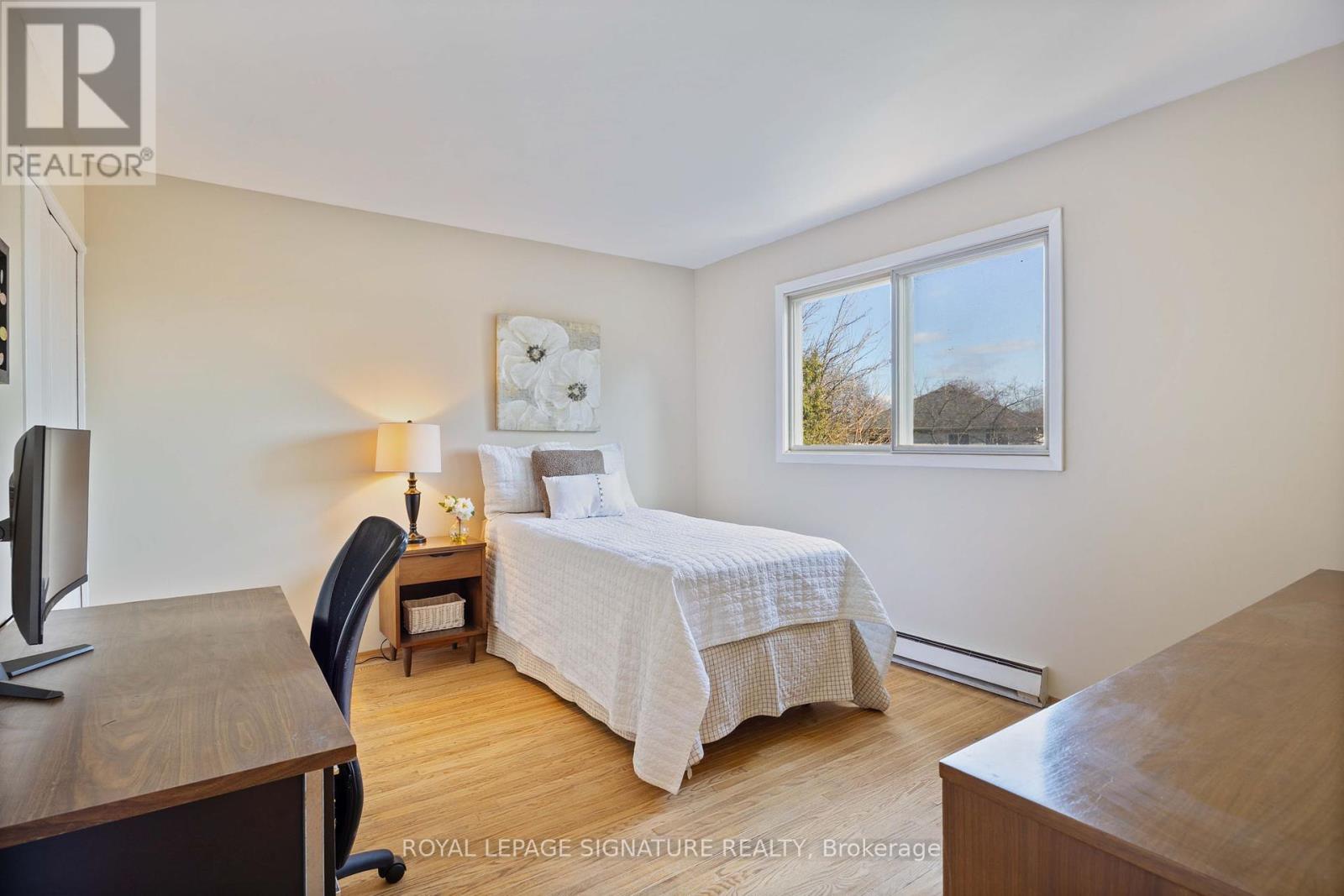102 Rainier Square Toronto, Ontario M1T 3A2
$1,088,800
Fantastic opportunity to own this 2-storey, 4 bedroom, 3 bathroom family home and turn it into your dream home! Nestled on a quiet, desirable family street and set on a wide private pie-shaped lot, this sun-filled home features generous size rooms, hardwood flooring in all 4 bedrooms and the large family room. This lovely home has been well loved by the original owner. Updated powder room and ensuite bathroom. Freshly painted throughout and showcases original hardwood flooring. The family room features a wood burning fireplace and walks out to the large deck overlooking the private yard with an inground pool. Fantastic for entertaining! With an eat-in kitchen, two car garage and prime location, this home offers comfort and convenience. Ideally located close to transit, schools, Tam O'Shanter Golf course, parks, Hwy 401, shopping and more! (id:61015)
Property Details
| MLS® Number | E12073380 |
| Property Type | Single Family |
| Neigbourhood | East L'Amoreaux |
| Community Name | L'Amoreaux |
| Parking Space Total | 4 |
| Pool Type | Inground Pool |
Building
| Bathroom Total | 3 |
| Bedrooms Above Ground | 4 |
| Bedrooms Total | 4 |
| Age | 51 To 99 Years |
| Amenities | Fireplace(s) |
| Appliances | Garage Door Opener Remote(s), Central Vacuum, Dishwasher, Dryer, Garage Door Opener, Stove, Washer, Window Coverings, Refrigerator |
| Basement Development | Unfinished |
| Basement Type | Full (unfinished) |
| Construction Style Attachment | Detached |
| Exterior Finish | Brick |
| Fireplace Present | Yes |
| Flooring Type | Carpeted, Hardwood |
| Foundation Type | Block |
| Half Bath Total | 2 |
| Heating Fuel | Electric |
| Heating Type | Baseboard Heaters |
| Stories Total | 2 |
| Size Interior | 1,500 - 2,000 Ft2 |
| Type | House |
| Utility Water | Municipal Water |
Parking
| Attached Garage | |
| Garage |
Land
| Acreage | No |
| Sewer | Sanitary Sewer |
| Size Depth | 100 Ft ,3 In |
| Size Frontage | 43 Ft ,3 In |
| Size Irregular | 43.3 X 100.3 Ft ; Being Irregular Pie Shaped Lot |
| Size Total Text | 43.3 X 100.3 Ft ; Being Irregular Pie Shaped Lot |
Rooms
| Level | Type | Length | Width | Dimensions |
|---|---|---|---|---|
| Second Level | Primary Bedroom | 4.93 m | 3.9 m | 4.93 m x 3.9 m |
| Second Level | Bedroom 2 | 3.82 m | 3.34 m | 3.82 m x 3.34 m |
| Second Level | Bedroom 3 | 3.9 m | 3.31 m | 3.9 m x 3.31 m |
| Second Level | Bedroom 4 | 3.34 m | 3.02 m | 3.34 m x 3.02 m |
| Basement | Recreational, Games Room | 7.98 m | 4.83 m | 7.98 m x 4.83 m |
| Ground Level | Living Room | 4.9 m | 3.82 m | 4.9 m x 3.82 m |
| Ground Level | Dining Room | 3.23 m | 3.08 m | 3.23 m x 3.08 m |
| Ground Level | Kitchen | 3.5 m | 3.08 m | 3.5 m x 3.08 m |
| Ground Level | Family Room | 5.09 m | 4 m | 5.09 m x 4 m |
https://www.realtor.ca/real-estate/28146370/102-rainier-square-toronto-lamoreaux-lamoreaux
Contact Us
Contact us for more information



























