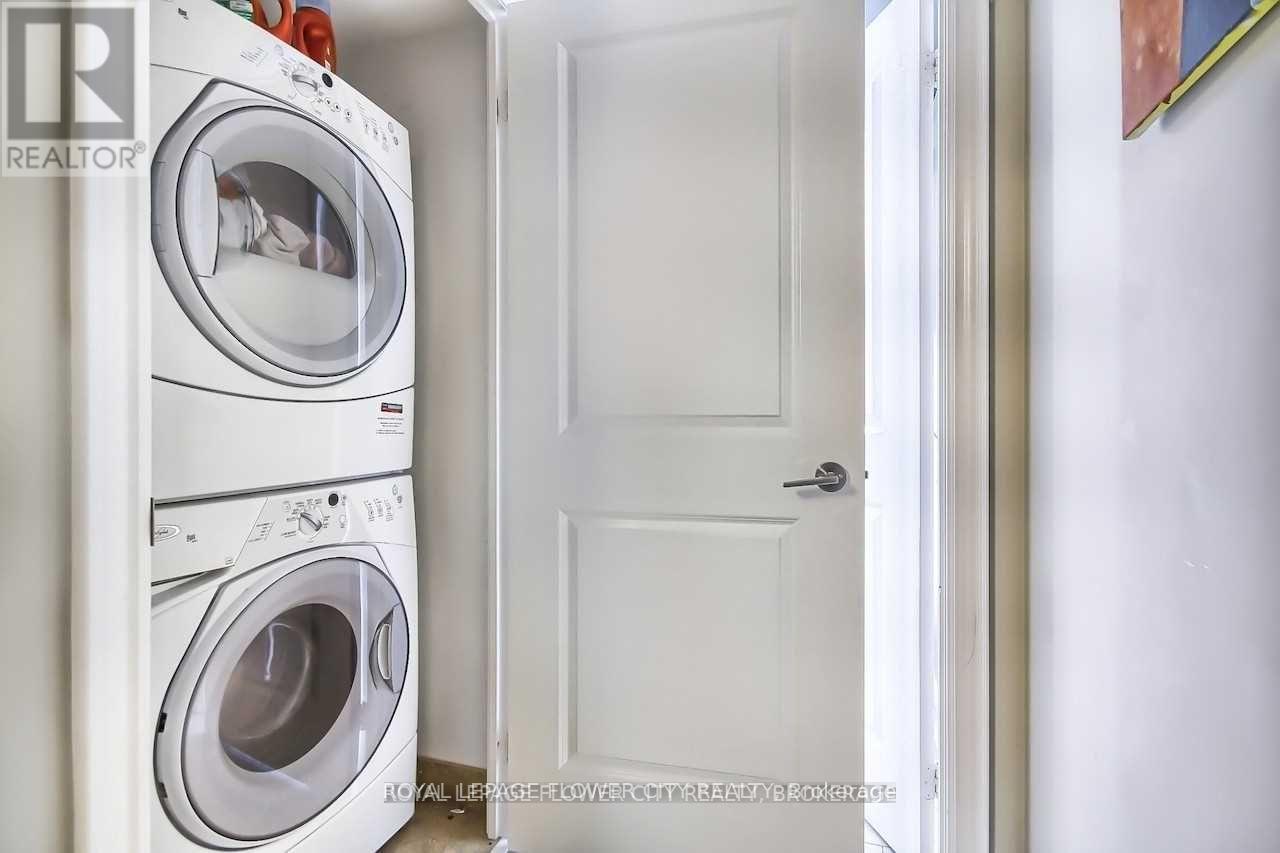1027 - 500 Doris Avenue Toronto, Ontario M2N 0C1
$4,199 Monthly
*Rare Find: 3 + 1, 1356 Sq Ft Large South West Corner Suite* Located On Yonge/Finch Within Steps To Restaurants, Retail, Office, Schools, Finch Subway, Ttc Terminal. Open-Concept Living/Dining, Modern Kitchen W S/S Appliances, 3 Spacious Bdrms (Den Can Be Used As 4th Bdrm), 4 Pc Ensuite & W/I Closet In Master, 2.5 Bath. Laminate Flooring & Pot Lights In Common Areas. S/S Fridge, Stove, D/W, Microwave. Stacked Washer, Dryer. Elfs. No Smoking. Please Provide Photo Id, Ref. Check, Credit Report, Job Letter, Rental Application. (id:61015)
Property Details
| MLS® Number | C12036018 |
| Property Type | Single Family |
| Neigbourhood | Yonge-Doris |
| Community Name | Willowdale East |
| Community Features | Pet Restrictions |
| Features | Balcony |
| Parking Space Total | 1 |
Building
| Bathroom Total | 2 |
| Bedrooms Above Ground | 3 |
| Bedrooms Below Ground | 1 |
| Bedrooms Total | 4 |
| Amenities | Storage - Locker |
| Cooling Type | Central Air Conditioning |
| Exterior Finish | Concrete |
| Flooring Type | Ceramic, Laminate |
| Half Bath Total | 1 |
| Heating Fuel | Natural Gas |
| Heating Type | Forced Air |
| Size Interior | 1,200 - 1,399 Ft2 |
| Type | Apartment |
Parking
| Underground | |
| Garage |
Land
| Acreage | No |
Rooms
| Level | Type | Length | Width | Dimensions |
|---|---|---|---|---|
| Flat | Kitchen | 2.61 m | 2.59 m | 2.61 m x 2.59 m |
| Flat | Eating Area | 3.45 m | 2.89 m | 3.45 m x 2.89 m |
| Flat | Family Room | 7.31 m | 3.35 m | 7.31 m x 3.35 m |
| Flat | Primary Bedroom | 3.96 m | 3.33 m | 3.96 m x 3.33 m |
| Flat | Bedroom 2 | 3.65 m | 3.38 m | 3.65 m x 3.38 m |
| Flat | Bedroom 3 | 3.35 m | 2.86 m | 3.35 m x 2.86 m |
| Flat | Den | 2.43 m | 2.43 m | 2.43 m x 2.43 m |
Contact Us
Contact us for more information




























