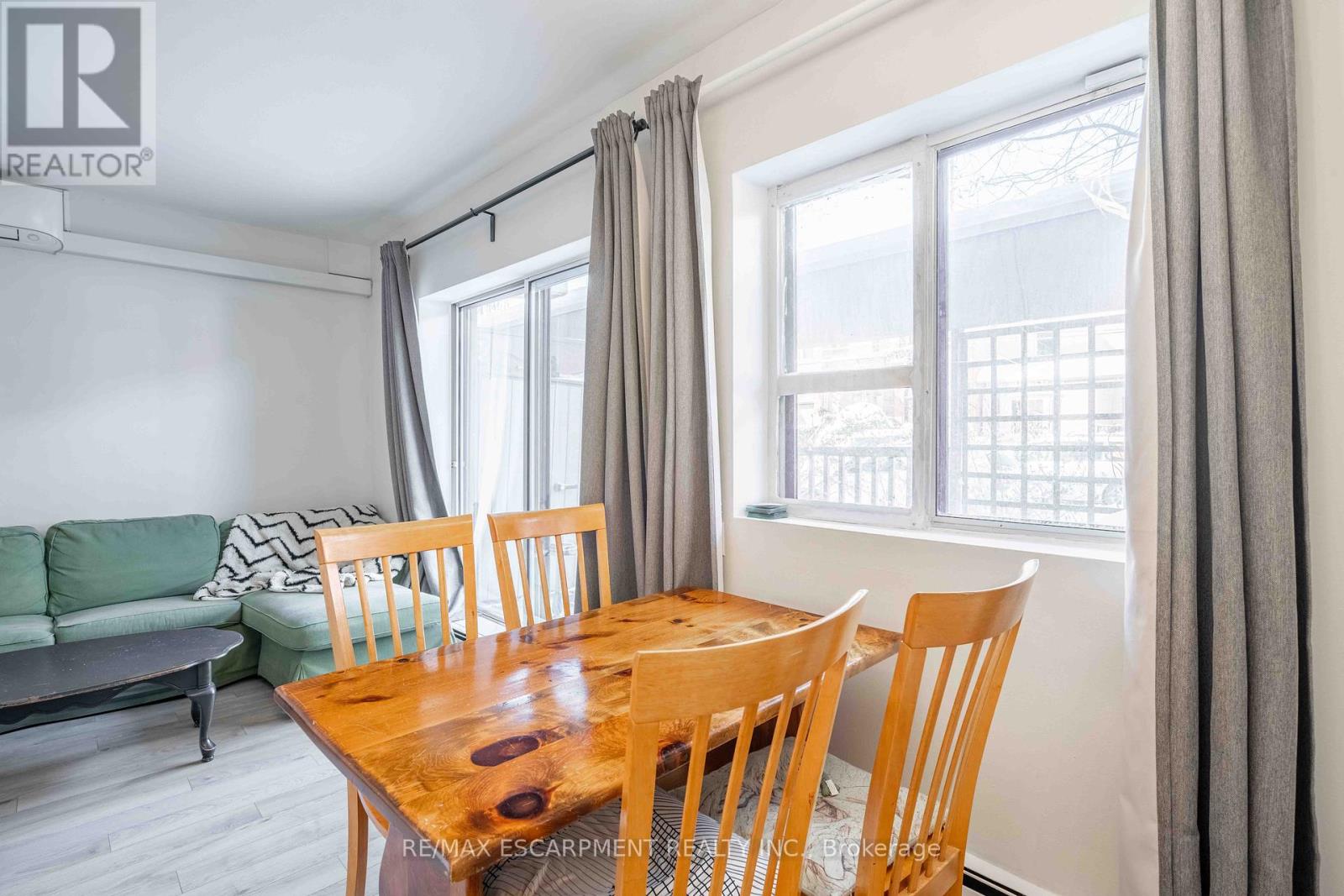103 - 141 Catharine Street S Hamilton, Ontario L8N 2J7
$329,950Maintenance, Heat, Water, Common Area Maintenance, Insurance, Parking
$541 Monthly
Maintenance, Heat, Water, Common Area Maintenance, Insurance, Parking
$541 MonthlyThis 1-bedroom, 1-bathroom condo offers modern updates and an ideal layout for easy living in the heart of historic Corktown, close to all amenities including grocery, GO Transit, and restaurants/cafes. The unit boasts updated laminate flooring and butcher block countertops in the kitchen. The updated bathroom features modern fixtures and finishes, creating a fresh and inviting atmosphere. Enjoy your main floor terrace perfect for the warmer weather. Additional comforts include the mounted wall unit air conditioning, ensuring year-round comfort. For added convenience, this condo comes with an underground garage parking space, offering secure and easy access to your vehicle. Perfectly positioned for those seeking modern amenities and a cozy, low-maintenance lifestyle. (id:61015)
Property Details
| MLS® Number | X12057601 |
| Property Type | Single Family |
| Neigbourhood | Corktown |
| Community Name | Corktown |
| Community Features | Pet Restrictions |
| Features | Carpet Free, Laundry- Coin Operated |
| Parking Space Total | 1 |
Building
| Bathroom Total | 1 |
| Bedrooms Above Ground | 1 |
| Bedrooms Total | 1 |
| Age | 51 To 99 Years |
| Appliances | Stove, Refrigerator |
| Cooling Type | Wall Unit |
| Exterior Finish | Brick |
| Foundation Type | Concrete |
| Heating Fuel | Natural Gas |
| Heating Type | Hot Water Radiator Heat |
| Size Interior | 500 - 599 Ft2 |
| Type | Apartment |
Parking
| Underground | |
| Garage |
Land
| Acreage | No |
Rooms
| Level | Type | Length | Width | Dimensions |
|---|---|---|---|---|
| Main Level | Living Room | 5.69 m | 4.14 m | 5.69 m x 4.14 m |
| Main Level | Dining Room | 2.13 m | 2.11 m | 2.13 m x 2.11 m |
| Main Level | Bedroom | 3.73 m | 2.92 m | 3.73 m x 2.92 m |
| Main Level | Bathroom | Measurements not available | ||
| Main Level | Kitchen | 2.13 m | 2.01 m | 2.13 m x 2.01 m |
https://www.realtor.ca/real-estate/28110589/103-141-catharine-street-s-hamilton-corktown-corktown
Contact Us
Contact us for more information




























