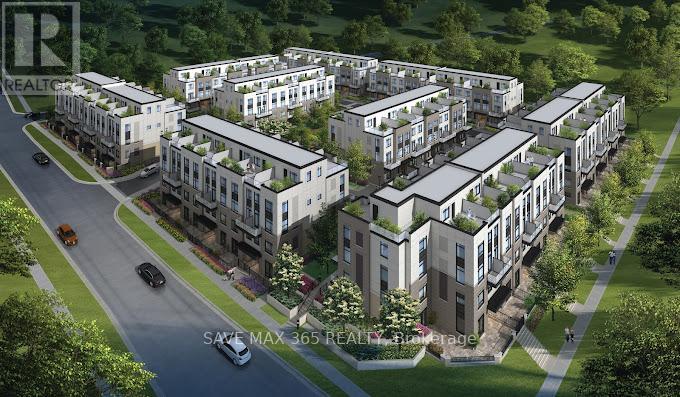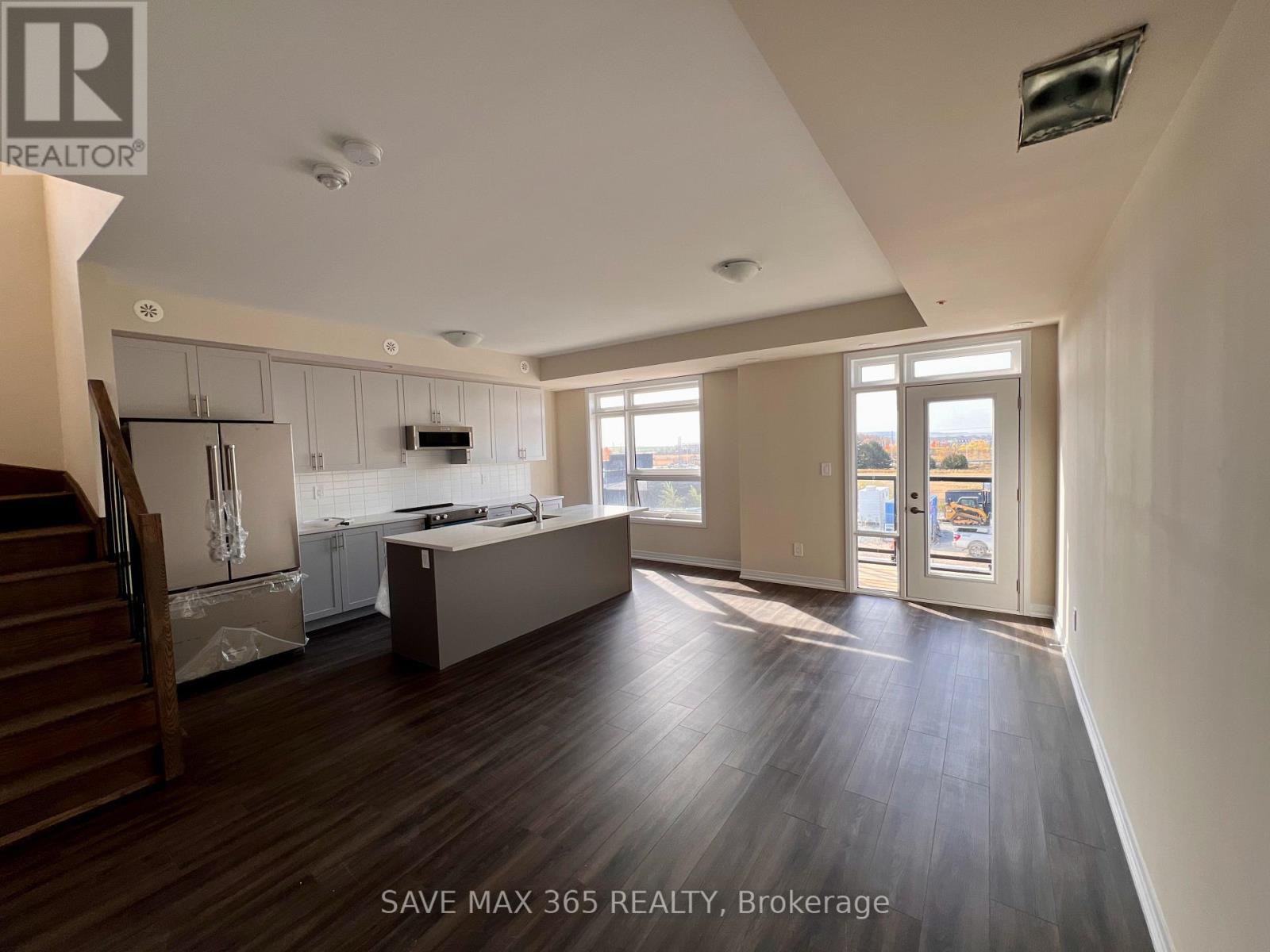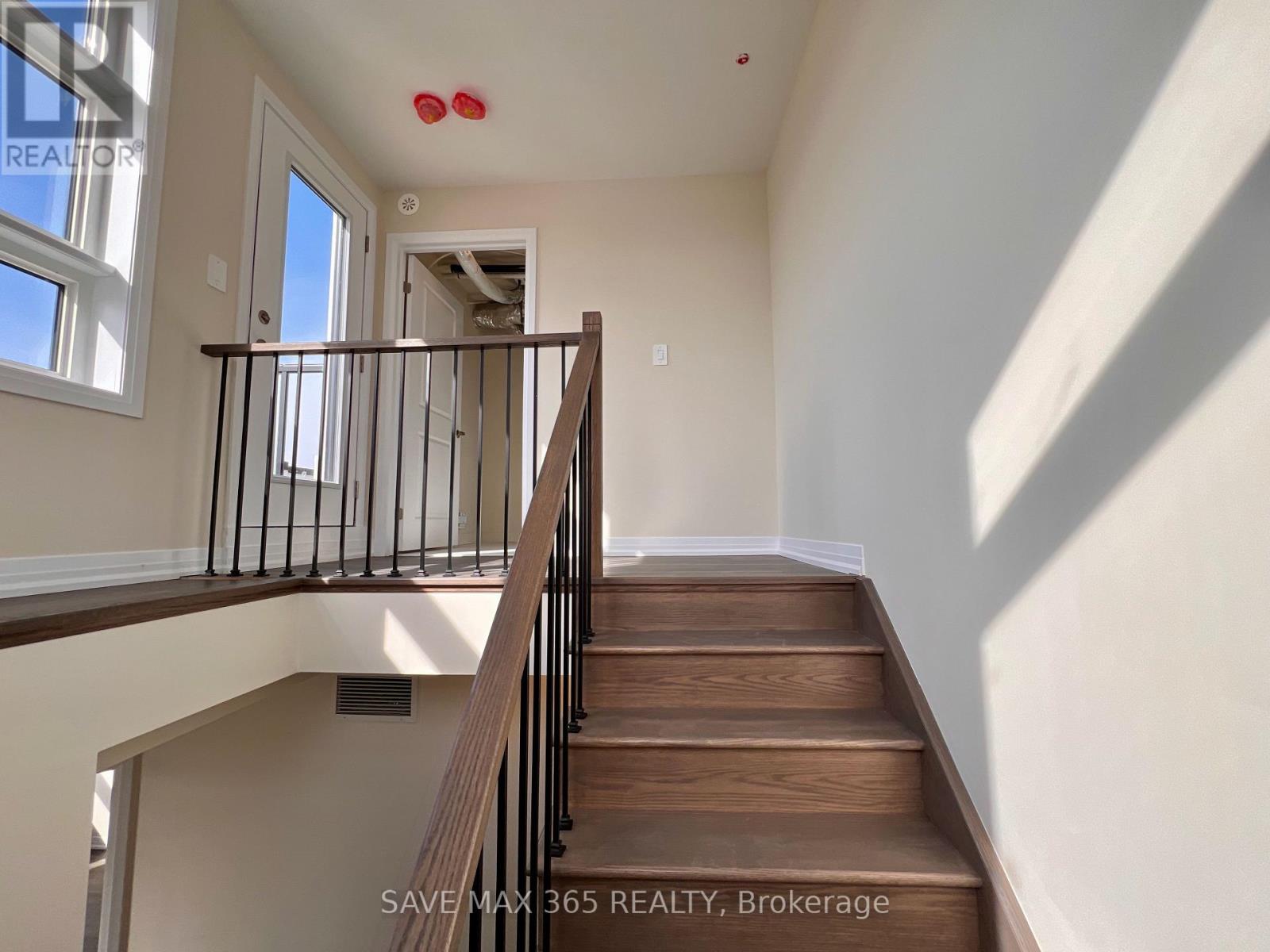103 - 1565 Rose Way Milton, Ontario L9E 1N4
$799,000Maintenance, Common Area Maintenance, Insurance, Parking
$538.27 Monthly
Maintenance, Common Area Maintenance, Insurance, Parking
$538.27 MonthlyWelcome to this stunning 2 bedroom corner unit stacked townhouse with lots of natural light & rooftop terrace. Step into this brand new condo, offering 1347 sq ft of spacious, bright living. This lovely townhome features an open living and dining area, perfect for entertaining. The fully upgraded kitchen boasts stainless steel appliances, making it a chef's delight. You'll find two large bedrooms on the upper level, with access to two full washrooms, ensuring privacy and convenience. Enjoy the roof top terrace, ideal for relaxing or hosting friends. This home combines style and practicality. Perfect for anyone looking for a modern urban lifestyle (id:61015)
Property Details
| MLS® Number | W12073109 |
| Property Type | Single Family |
| Community Name | 1026 - CB Cobban |
| Community Features | Pet Restrictions |
| Features | Balcony, Carpet Free, In Suite Laundry |
| Parking Space Total | 1 |
Building
| Bathroom Total | 2 |
| Bedrooms Above Ground | 2 |
| Bedrooms Total | 2 |
| Age | New Building |
| Amenities | Separate Heating Controls, Separate Electricity Meters, Storage - Locker |
| Appliances | Water Heater, Dishwasher, Dryer, Microwave, Stove, Washer, Refrigerator |
| Cooling Type | Central Air Conditioning |
| Exterior Finish | Brick |
| Heating Fuel | Natural Gas |
| Heating Type | Forced Air |
| Size Interior | 1,200 - 1,399 Ft2 |
| Type | Row / Townhouse |
Parking
| Underground | |
| No Garage |
Land
| Acreage | No |
Rooms
| Level | Type | Length | Width | Dimensions |
|---|---|---|---|---|
| Main Level | Kitchen | 5.18 m | 2.23 m | 5.18 m x 2.23 m |
| Main Level | Living Room | 5.97 m | 3.38 m | 5.97 m x 3.38 m |
| Main Level | Dining Room | 5.97 m | 3.38 m | 5.97 m x 3.38 m |
| Upper Level | Primary Bedroom | 3.39 m | 2.56 m | 3.39 m x 2.56 m |
| Upper Level | Bedroom 2 | 4.36 m | 3.49 m | 4.36 m x 3.49 m |
https://www.realtor.ca/real-estate/28145588/103-1565-rose-way-milton-cb-cobban-1026-cb-cobban
Contact Us
Contact us for more information




























