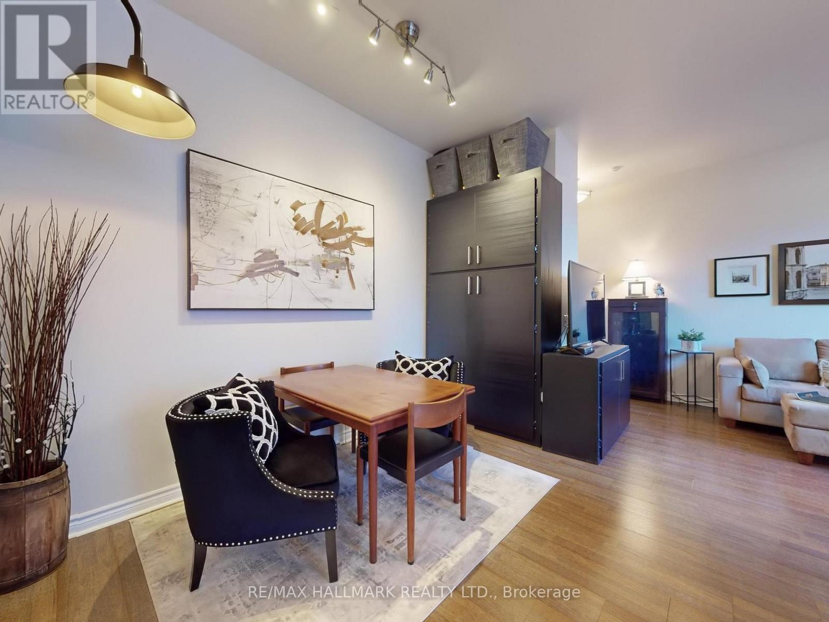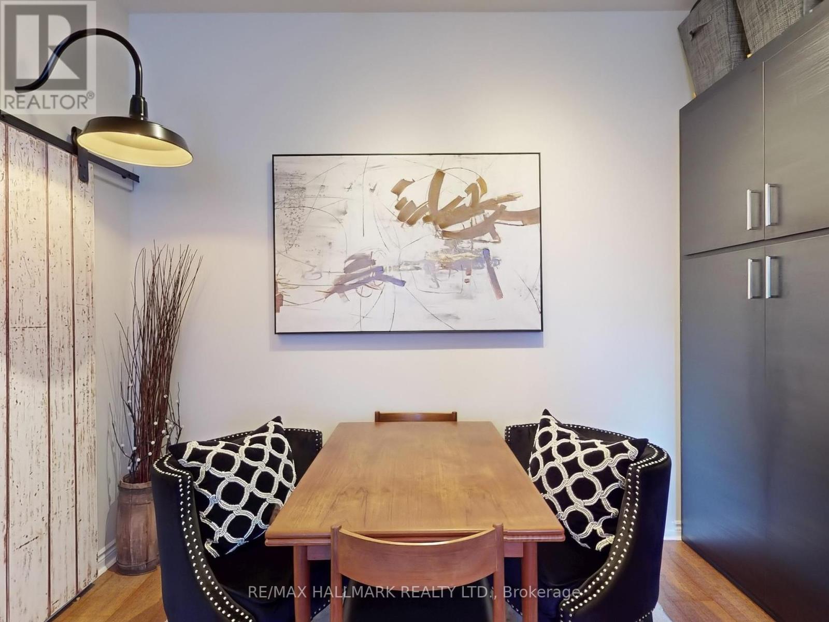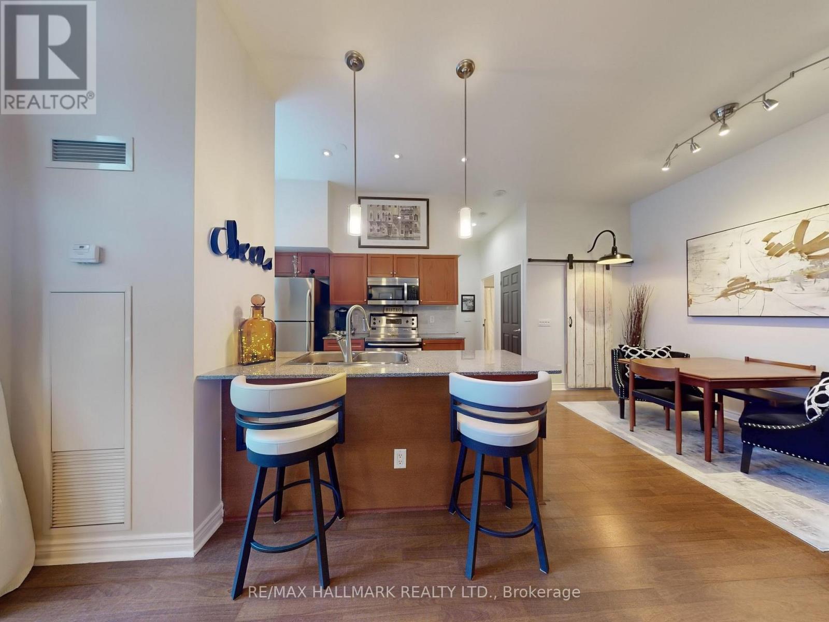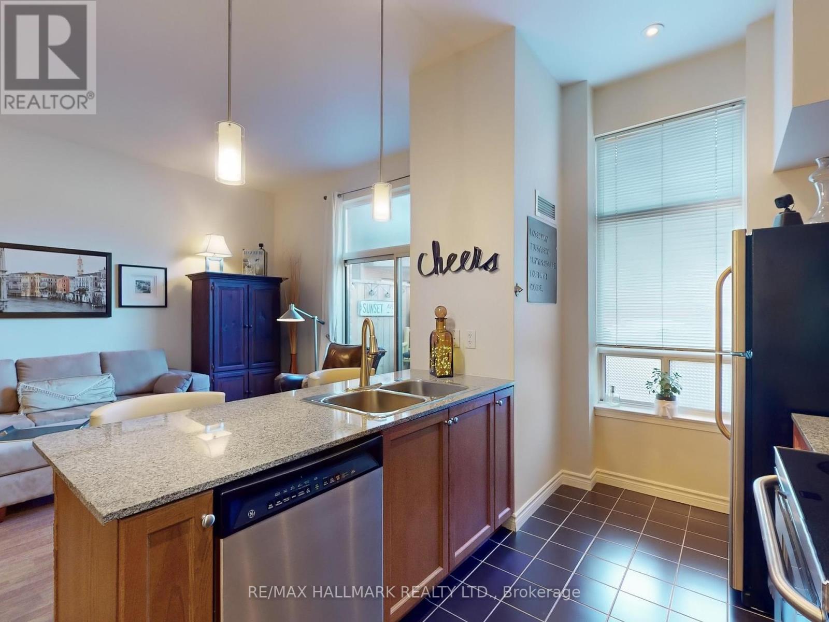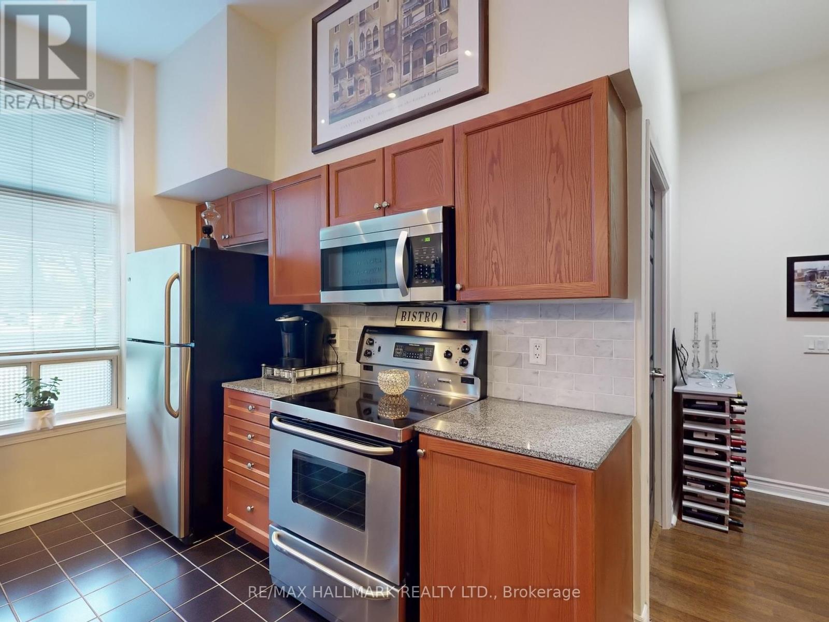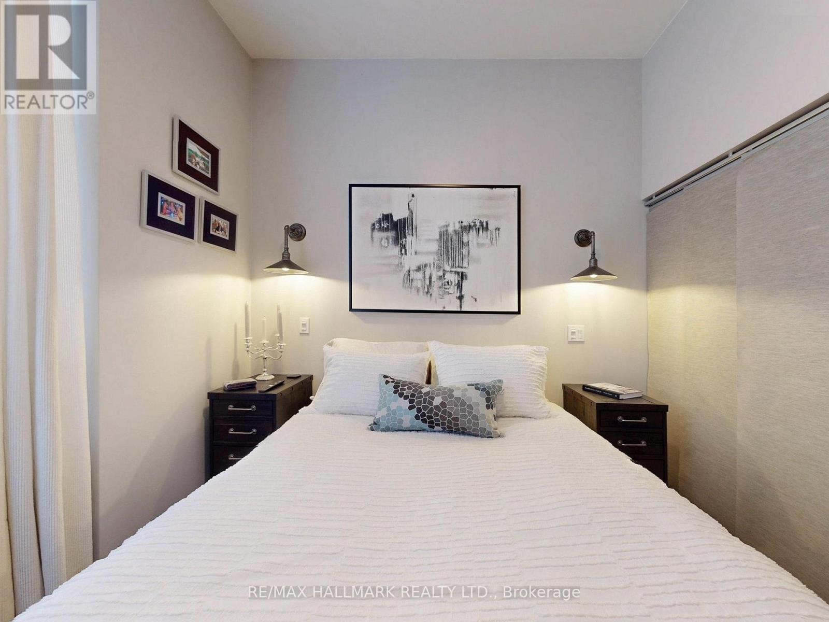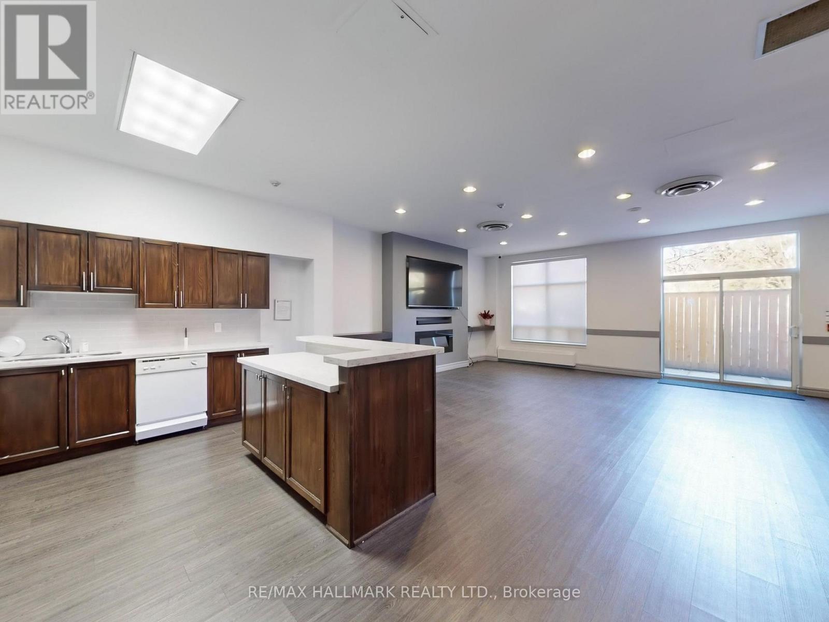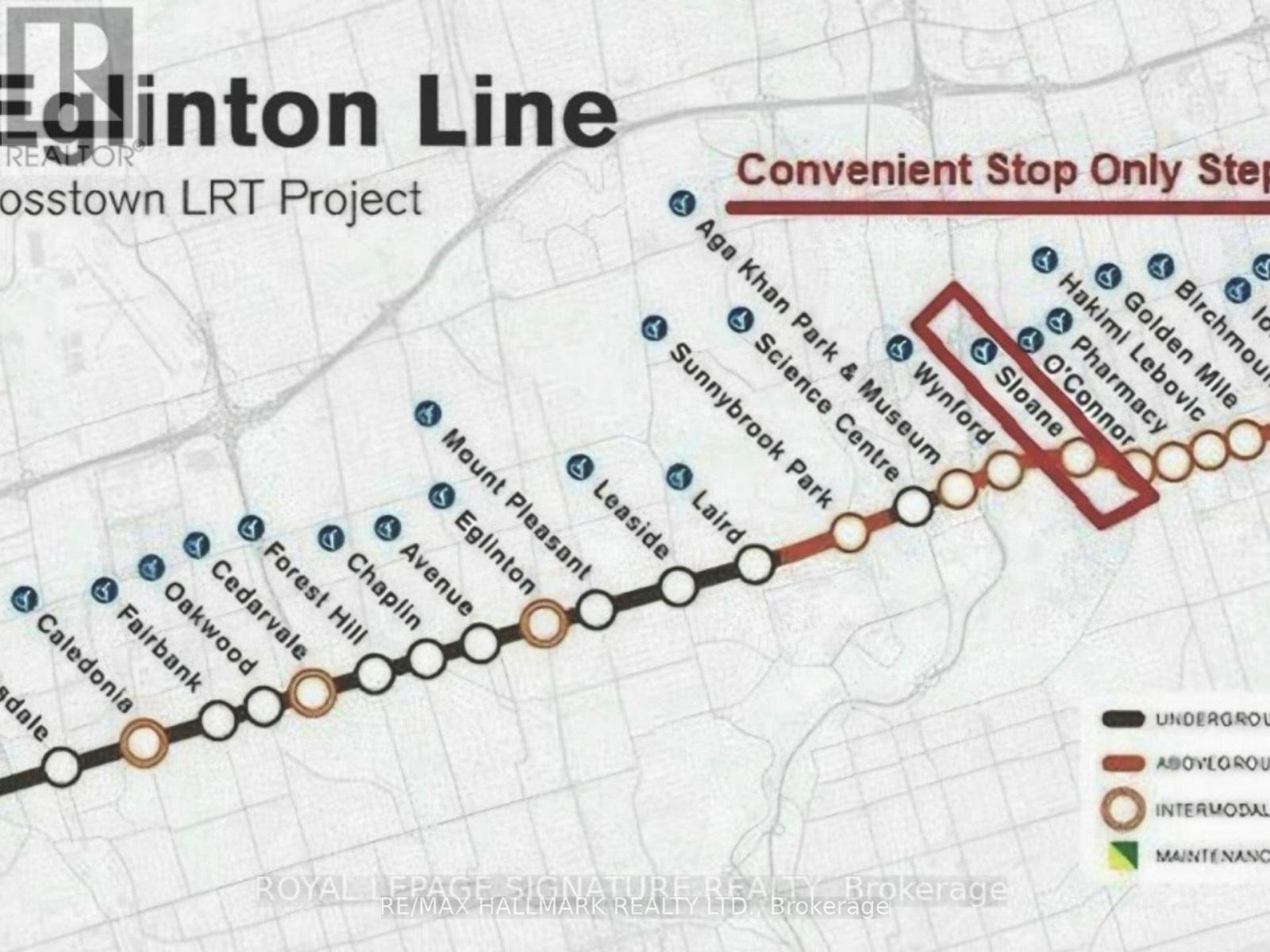103 - 1730 Eglinton Avenue E Toronto, Ontario M4A 2X9
$514,900Maintenance, Heat, Water, Electricity, Common Area Maintenance, Insurance, Parking
$738.11 Monthly
Maintenance, Heat, Water, Electricity, Common Area Maintenance, Insurance, Parking
$738.11 MonthlyFabulous and Spacious, Main floor unit with soaring 10' ceilings! Occupied & beautifully maintained by original owner. Open concept living/dining/kitchen, a perfect floor plan for entertaining and enjoying life! Walk out to your own private Patio! Additional features include granite counter and breakfast bar, laminate flooring, custom barn door, mirror closet doors, walk-in closet in primary bedroom, all beautifully laid out in a Corner unit with no neighbours on one side. Includes one parking spot and one Locker. Maintenance Fee includes all utilities; Heat, Hydro, Water. You'll absolutely love the Resort style amenities-Gym, Party room, Billiards room, Outdoor pool, Whirlpool, Sauna, Concierge, Guest Suite, Tennis Court, Visitor parking, renovated lobby and hallways, perfect Victoria Village location-steps to Eglinton LRT stop, TTC, minutes to DVP, shopping, parks. (id:61015)
Property Details
| MLS® Number | C12058982 |
| Property Type | Single Family |
| Neigbourhood | Toronto—St. Paul's |
| Community Name | Victoria Village |
| Amenities Near By | Place Of Worship, Park, Public Transit, Schools |
| Community Features | Pet Restrictions |
| Features | Balcony, In Suite Laundry |
| Parking Space Total | 1 |
Building
| Bathroom Total | 1 |
| Bedrooms Above Ground | 1 |
| Bedrooms Total | 1 |
| Age | 16 To 30 Years |
| Amenities | Storage - Locker |
| Cooling Type | Central Air Conditioning |
| Exterior Finish | Concrete |
| Flooring Type | Laminate |
| Heating Fuel | Natural Gas |
| Heating Type | Forced Air |
| Size Interior | 600 - 699 Ft2 |
| Type | Apartment |
Parking
| Underground | |
| Garage |
Land
| Acreage | No |
| Land Amenities | Place Of Worship, Park, Public Transit, Schools |
Rooms
| Level | Type | Length | Width | Dimensions |
|---|---|---|---|---|
| Flat | Living Room | 4.72 m | 3.41 m | 4.72 m x 3.41 m |
| Flat | Dining Room | 3.15 m | 2.9 m | 3.15 m x 2.9 m |
| Flat | Kitchen | 2.95 m | 2.62 m | 2.95 m x 2.62 m |
| Flat | Primary Bedroom | 3.35 m | 2.95 m | 3.35 m x 2.95 m |
Contact Us
Contact us for more information







