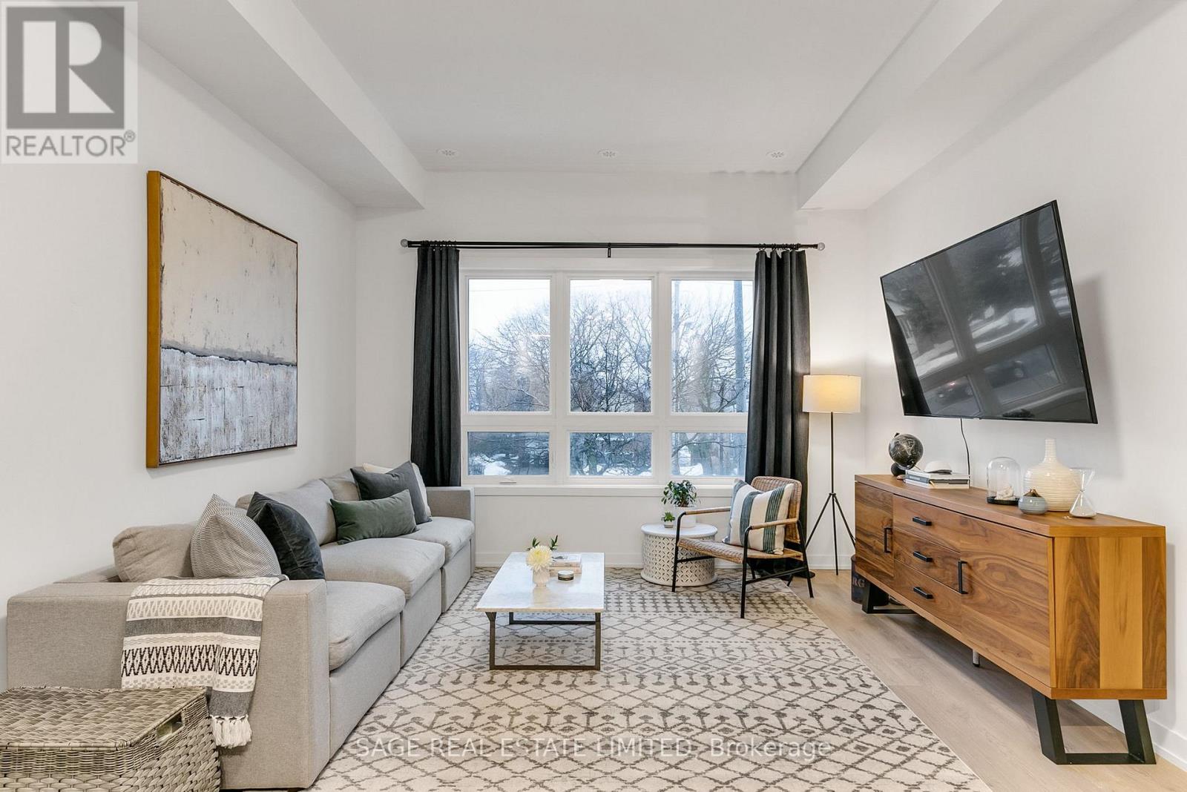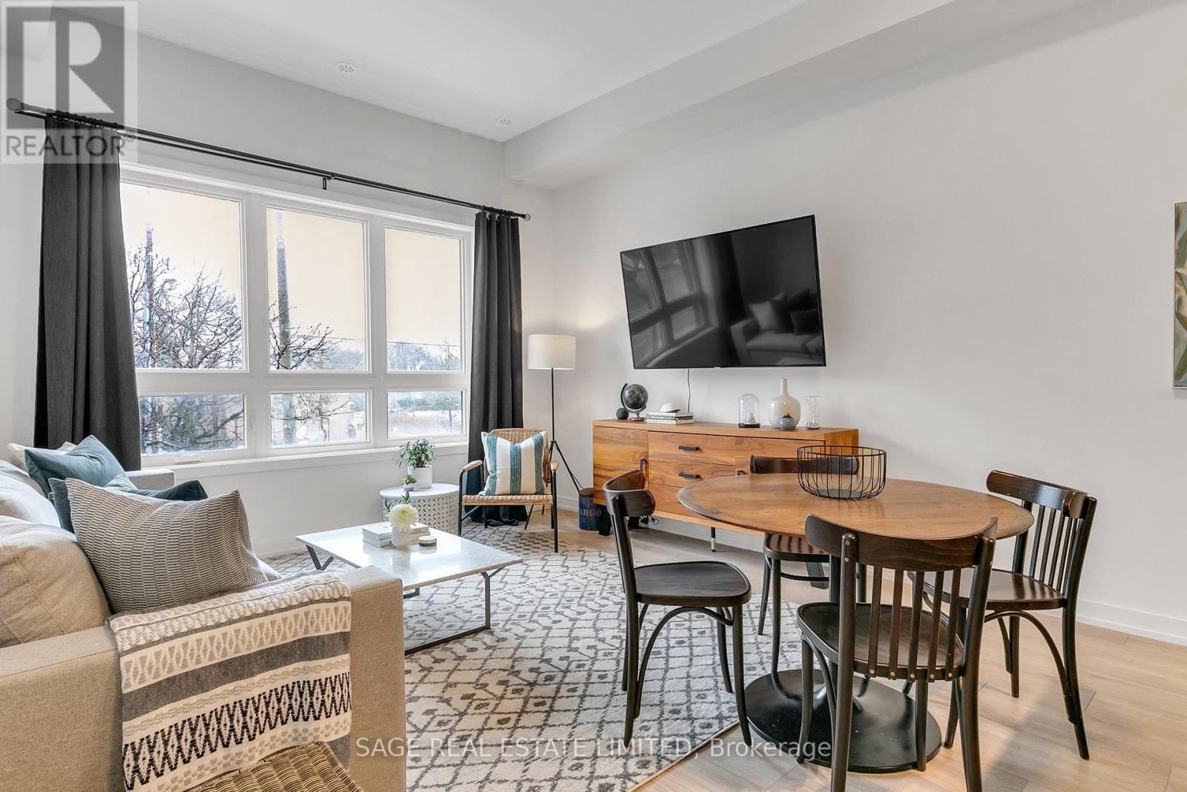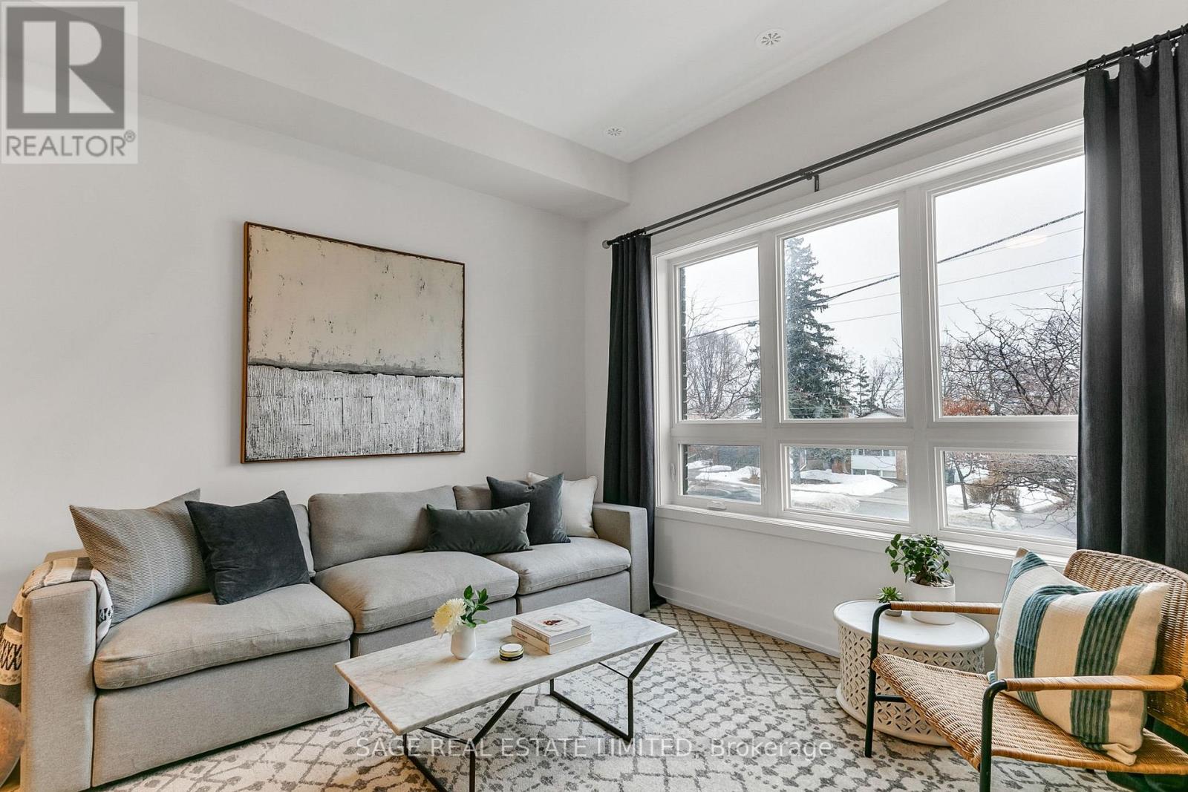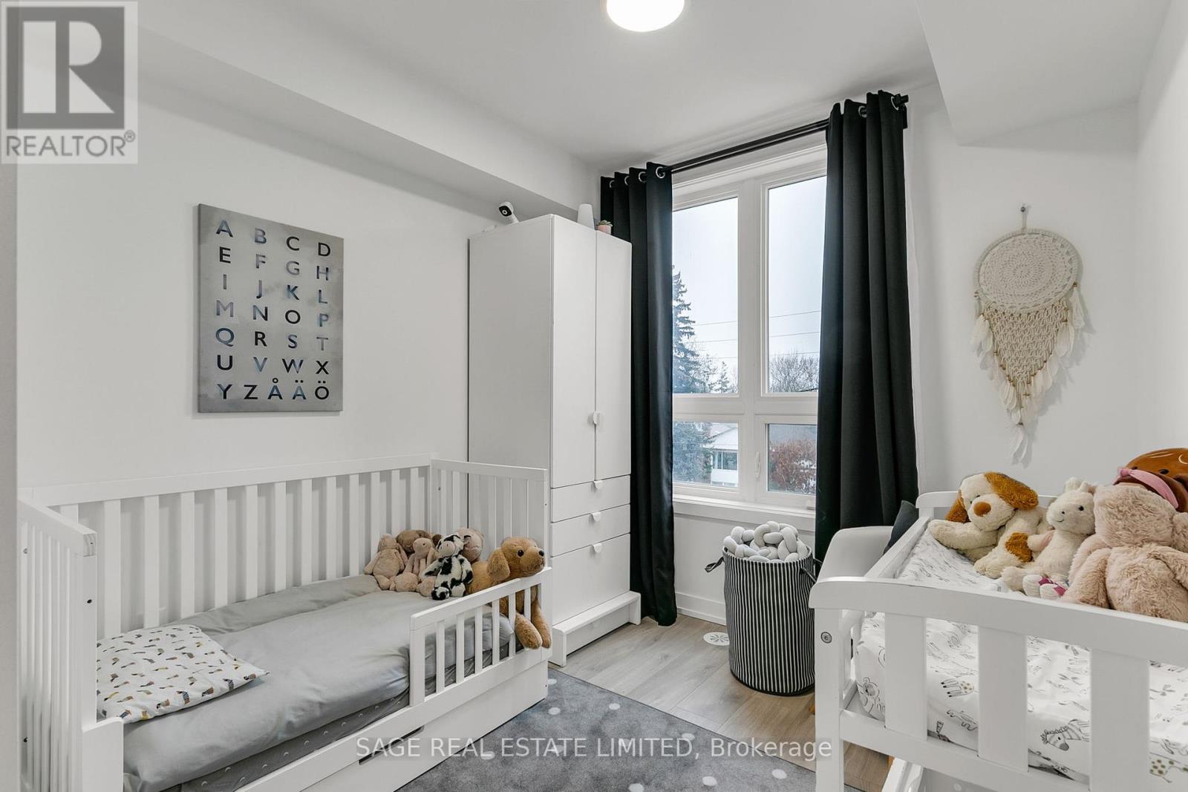103 - 3686 St Clair Avenue E Toronto, Ontario M1M 0E4
$699,900Maintenance, Common Area Maintenance, Insurance, Parking
$788.42 Monthly
Maintenance, Common Area Maintenance, Insurance, Parking
$788.42 MonthlyImpeccably maintained and upgraded stacked townhouse in Scarborough Junction. 1131sqft of interior space and a 383sqft south facing rooftop terrace perfect for those summer BBQ's entertaining guests or just relaxing in the sun. The inviting terrace is softscaped with turf, natural gas hookup & electricity. Inside the main living space features an upgraded kitchen with full-sized stainless appliances, kitchen island, powder room and open concept living and dining area. The over-sized south exposure windows allow fantastic light throughout the day. This home has been lovingly maintained and is a short walk to the Scarborough GO. Stop worried about weeding the garden and expensive home repairs and enjoy this turn-key opportunity. ** Open House Sunday April 13th 2-4pm ** (id:61015)
Property Details
| MLS® Number | E12045411 |
| Property Type | Single Family |
| Community Name | Cliffcrest |
| Amenities Near By | Public Transit |
| Community Features | Pet Restrictions, School Bus |
| Features | Lighting, Carpet Free, In Suite Laundry |
| Parking Space Total | 1 |
Building
| Bathroom Total | 2 |
| Bedrooms Above Ground | 2 |
| Bedrooms Total | 2 |
| Amenities | Visitor Parking |
| Appliances | Dishwasher, Microwave, Oven, Stove, Window Coverings, Refrigerator |
| Cooling Type | Central Air Conditioning |
| Exterior Finish | Brick |
| Fire Protection | Controlled Entry, Smoke Detectors |
| Half Bath Total | 1 |
| Heating Fuel | Natural Gas |
| Heating Type | Forced Air |
| Size Interior | 1,000 - 1,199 Ft2 |
| Type | Row / Townhouse |
Parking
| Carport | |
| Garage | |
| Covered |
Land
| Acreage | No |
| Land Amenities | Public Transit |
Rooms
| Level | Type | Length | Width | Dimensions |
|---|---|---|---|---|
| Second Level | Primary Bedroom | 4 m | 3 m | 4 m x 3 m |
| Second Level | Bedroom 2 | 2.7 m | 2.5 m | 2.7 m x 2.5 m |
| Main Level | Kitchen | 7.28 m | 3.96 m | 7.28 m x 3.96 m |
| Main Level | Dining Room | 7.28 m | 3.96 m | 7.28 m x 3.96 m |
| Main Level | Living Room | 7.28 m | 3.96 m | 7.28 m x 3.96 m |
https://www.realtor.ca/real-estate/28082544/103-3686-st-clair-avenue-e-toronto-cliffcrest-cliffcrest
Contact Us
Contact us for more information


























