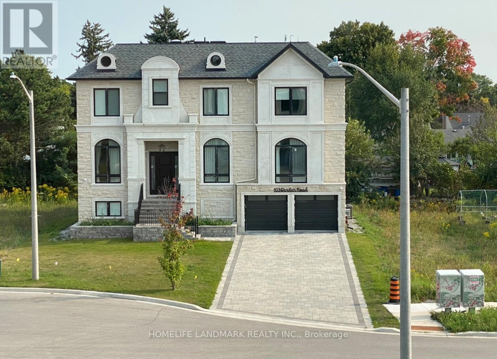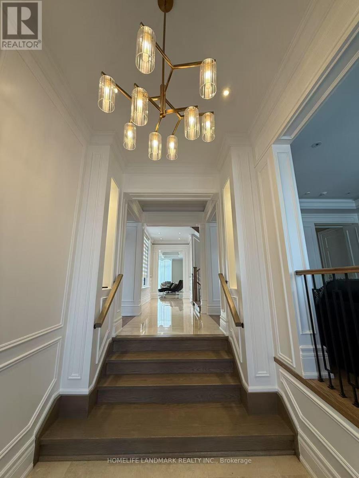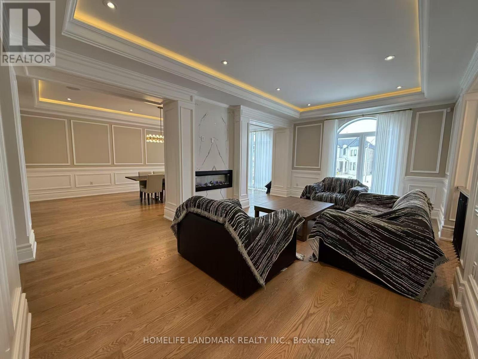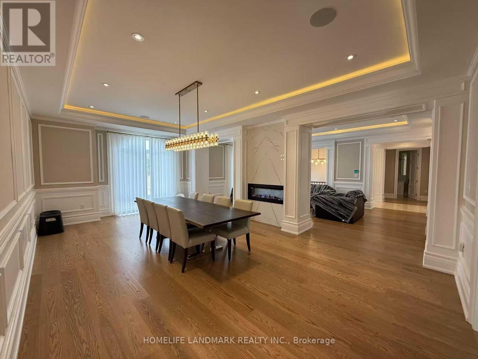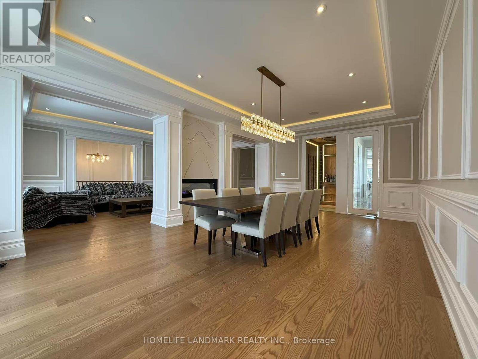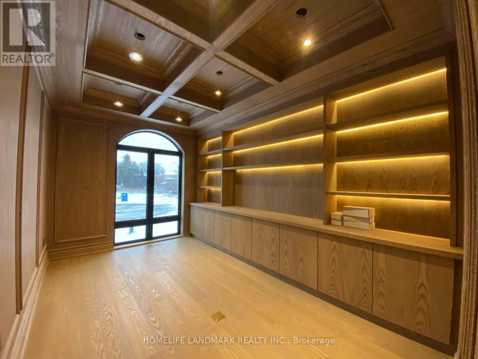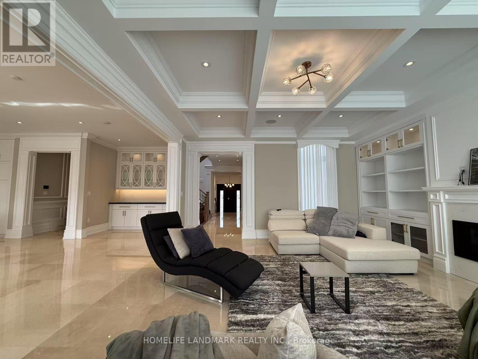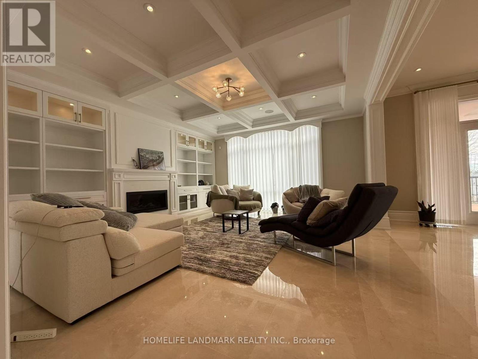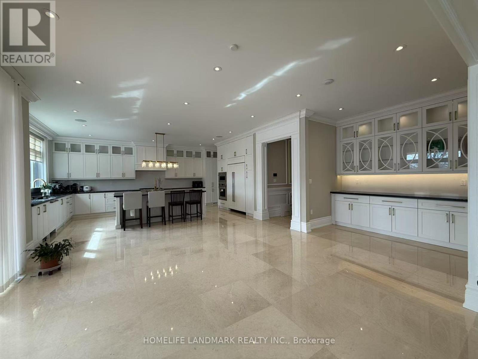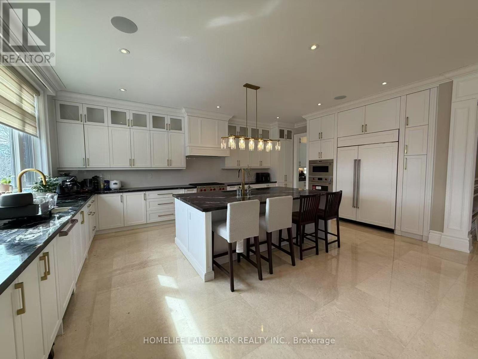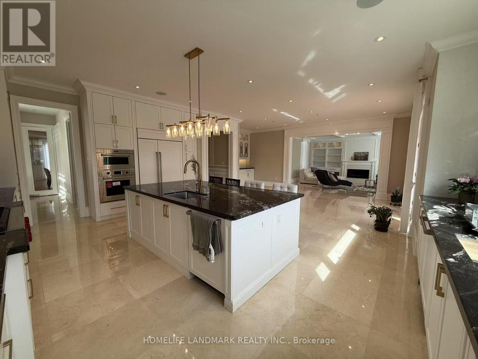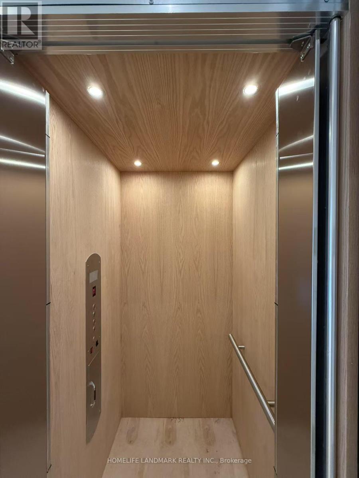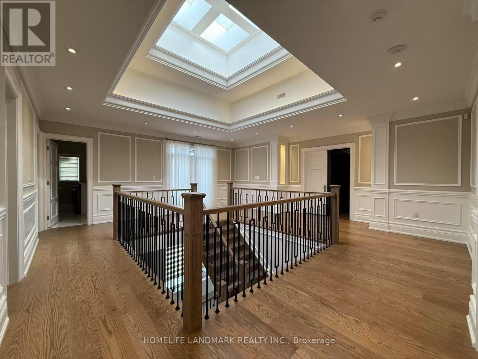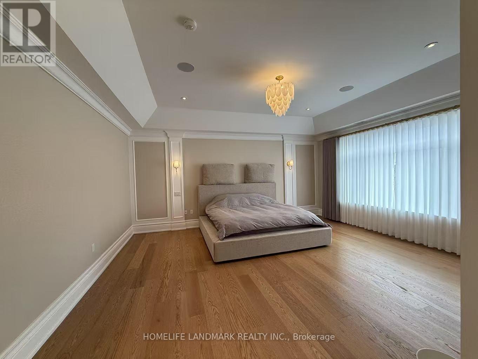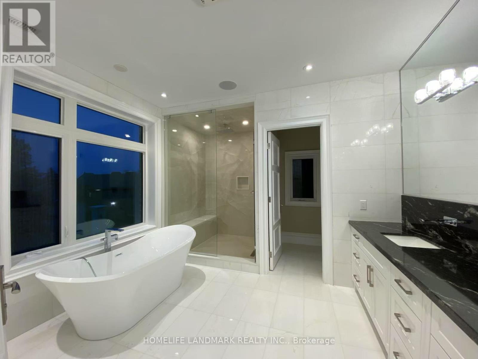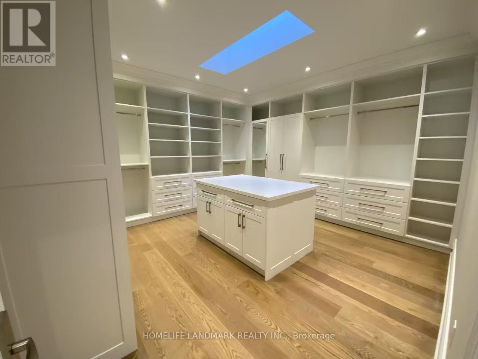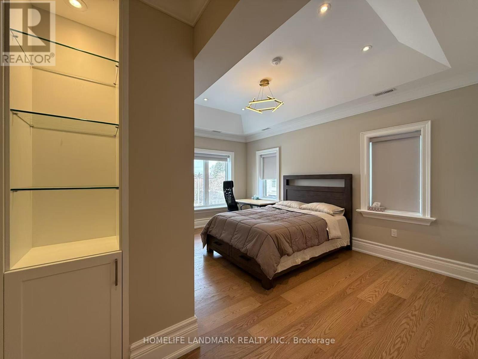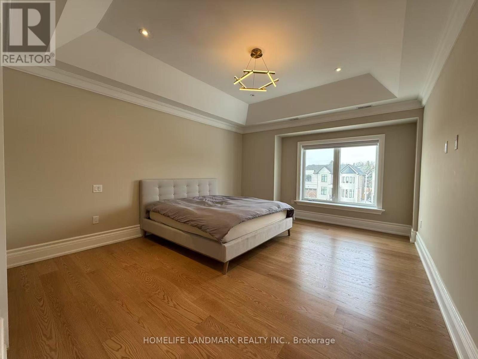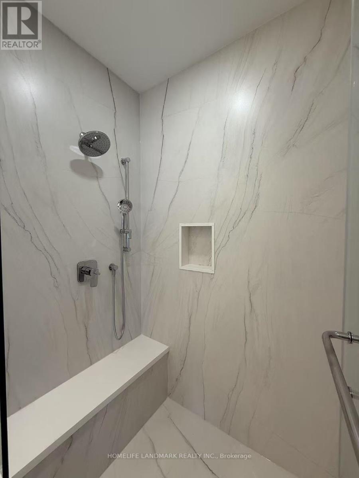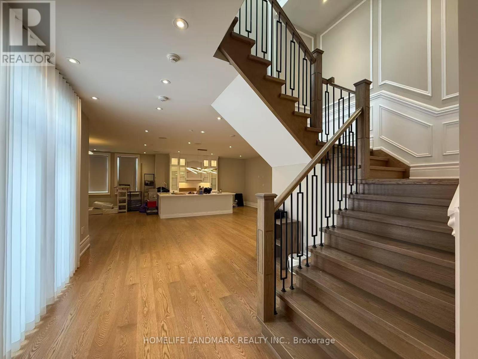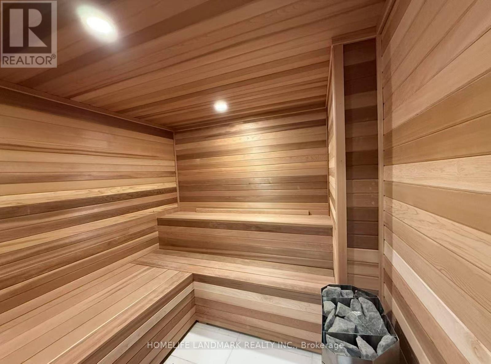103 Dexter Road Richmond Hill, Ontario L4C 5P4
$4,900,000
This stunning, newly built 5,666+ sf Custom home is the epitome of luxury and sophistication, Boasting high-end finishes throughout with 7,768 SQF living space. Nestled in the heart of North Richvale neighborhood. Built by Steel Structure + Concrete slab Sub-Floor for whole framing, Which is solid and Not Noisy even jumping on, and It is much better for fireproof and last longer and sustainable. Timeless Indiana Limestone Facade Coupled With Exceptionally Elegant/Exquisitely Tailored-Crafted Precast/Brick Exterior with Craftsmanship, Chefs Gourmet Kitchen presents Natural Granite countertops & island W/ Top End B/I Appliances of Sub-Zero & Wolf, Custom cabinetry with panty, Temperature Controlled wine cellar, and a spacious family room and breakfast area perfect for gatherings and relaxation with lots sunlight enjoy. The luxurious primary suite offers a serene retreat with sitting area and a six-piece Ensuite and a big walk-in closet dressing room with skylight. Three additional bedrooms each have their own private 3pcs ensuites, ensuring comfort and privacy for everyone. The basement level is an entertainer's dream, featuring a large rec room with Wet Bar, Ready for a theatre with speakers, nanny suites, and sauna. an elevator to all levels, heated floors for bathrooms, Control 4 home automation, and so much more. Conveniently located minutes away from top-rated schools, shopping centers, parks, trails, golf courses, hospitals, and more. Don't miss your chance to make this incredible property for your own! (id:61015)
Property Details
| MLS® Number | N12016341 |
| Property Type | Single Family |
| Community Name | North Richvale |
| Features | Irregular Lot Size, Sauna |
| Parking Space Total | 9 |
Building
| Bathroom Total | 7 |
| Bedrooms Above Ground | 4 |
| Bedrooms Below Ground | 3 |
| Bedrooms Total | 7 |
| Age | 0 To 5 Years |
| Amenities | Fireplace(s) |
| Appliances | Oven - Built-in, Central Vacuum, Water Heater, Dishwasher, Dryer, Washer |
| Basement Development | Finished |
| Basement Features | Walk-up |
| Basement Type | N/a (finished) |
| Construction Status | Insulation Upgraded |
| Construction Style Attachment | Detached |
| Cooling Type | Central Air Conditioning |
| Exterior Finish | Stone, Brick |
| Fireplace Present | Yes |
| Fireplace Total | 3 |
| Flooring Type | Hardwood, Marble |
| Foundation Type | Concrete, Wood/piers, Slab |
| Half Bath Total | 2 |
| Heating Fuel | Natural Gas |
| Heating Type | Forced Air |
| Stories Total | 2 |
| Type | House |
| Utility Water | Municipal Water |
Parking
| Garage |
Land
| Acreage | No |
| Sewer | Sanitary Sewer |
| Size Depth | 132 Ft |
| Size Frontage | 58 Ft ,8 In |
| Size Irregular | 58.7 X 132 Ft ; Lot Size Irregular |
| Size Total Text | 58.7 X 132 Ft ; Lot Size Irregular |
| Zoning Description | R2 |
Rooms
| Level | Type | Length | Width | Dimensions |
|---|---|---|---|---|
| Second Level | Primary Bedroom | 10 m | 5.94 m | 10 m x 5.94 m |
| Second Level | Bedroom 2 | 5.49 m | 4.32 m | 5.49 m x 4.32 m |
| Second Level | Bedroom 3 | 5.64 m | 4.11 m | 5.64 m x 4.11 m |
| Second Level | Bedroom 4 | 5.03 m | 4.42 m | 5.03 m x 4.42 m |
| Basement | Media | 5.05 m | 4.22 m | 5.05 m x 4.22 m |
| Basement | Great Room | 10.21 m | 7.21 m | 10.21 m x 7.21 m |
| Main Level | Living Room | 7.1 m | 5.23 m | 7.1 m x 5.23 m |
| Main Level | Dining Room | 7.1 m | 4.3 m | 7.1 m x 4.3 m |
| Main Level | Family Room | 5.94 m | 5.64 m | 5.94 m x 5.64 m |
| Main Level | Kitchen | 6.5 m | 4.5 m | 6.5 m x 4.5 m |
| Main Level | Eating Area | 5.2 m | 4.57 m | 5.2 m x 4.57 m |
| Main Level | Office | 4.72 m | 3.1 m | 4.72 m x 3.1 m |
Contact Us
Contact us for more information

