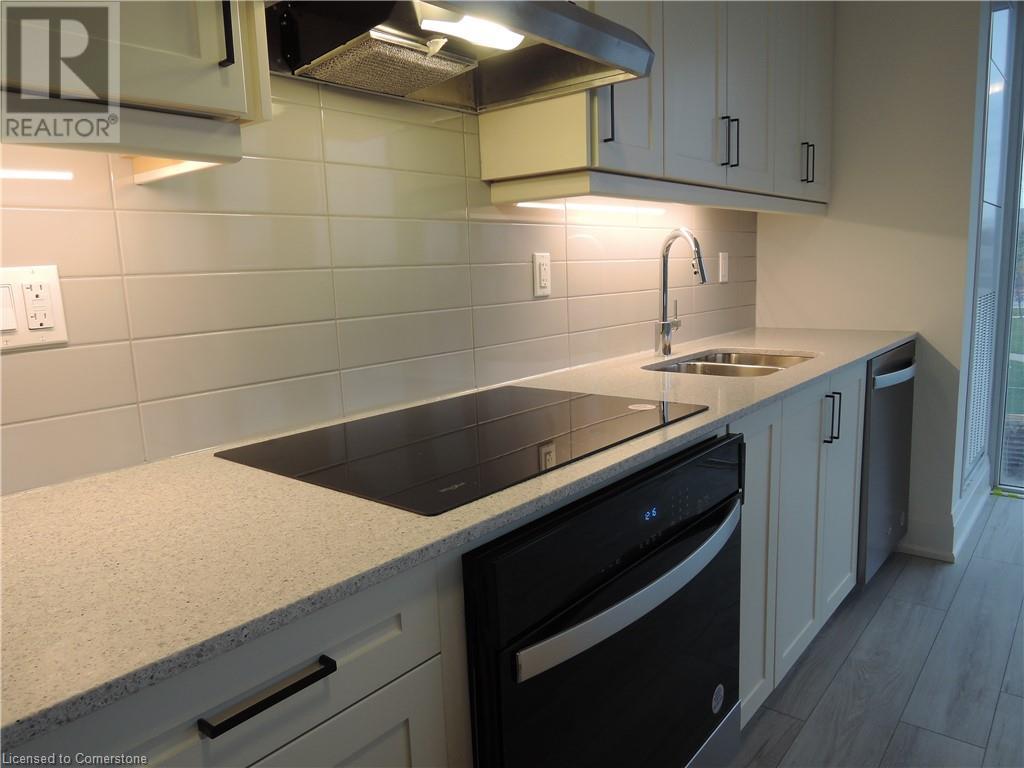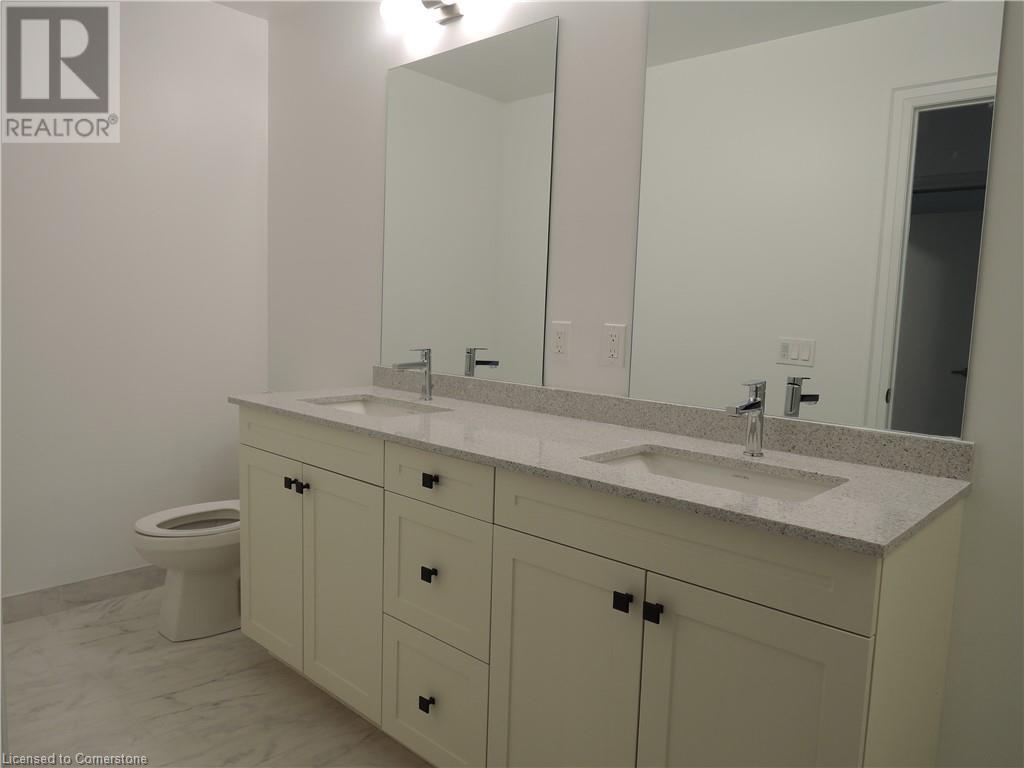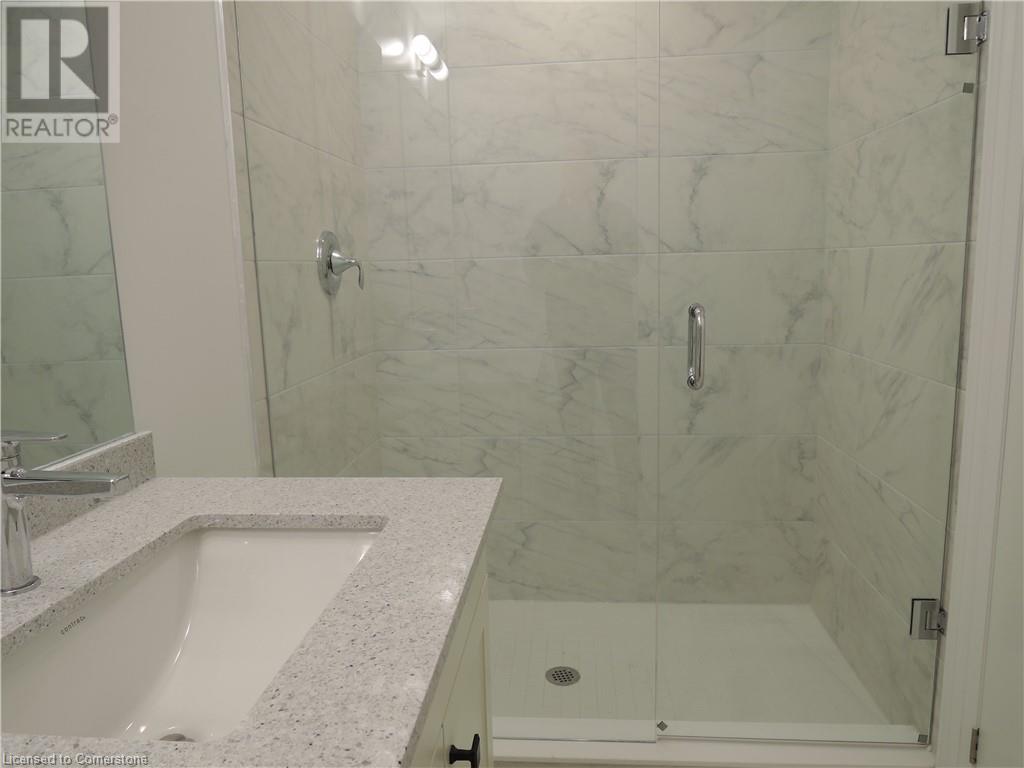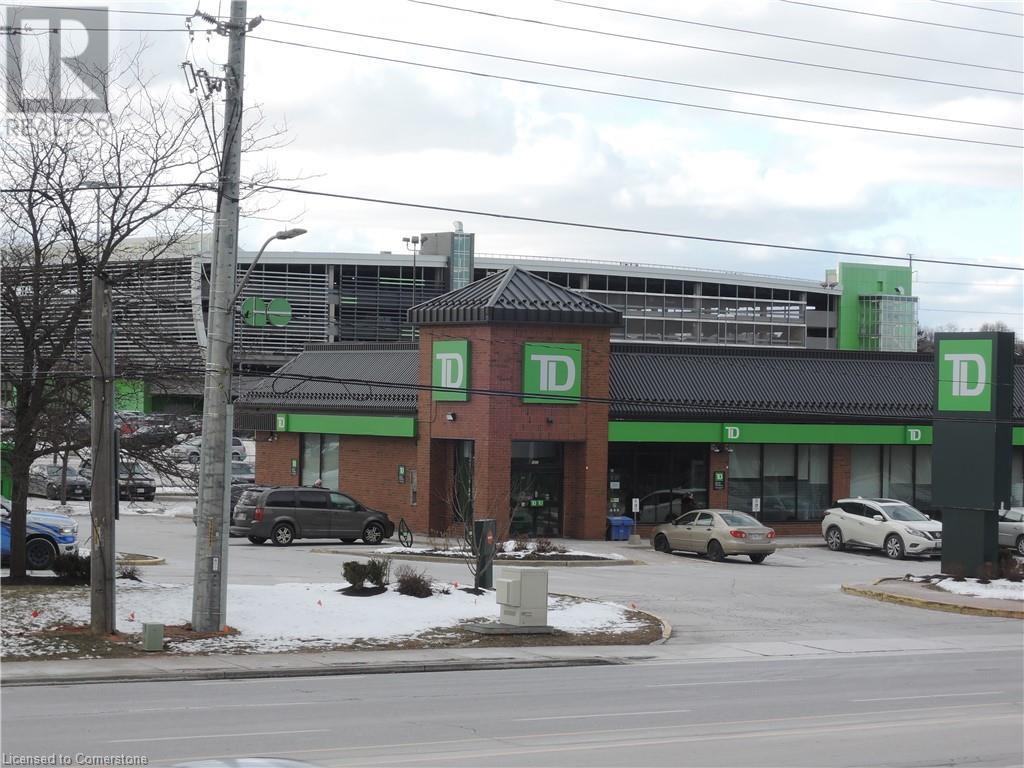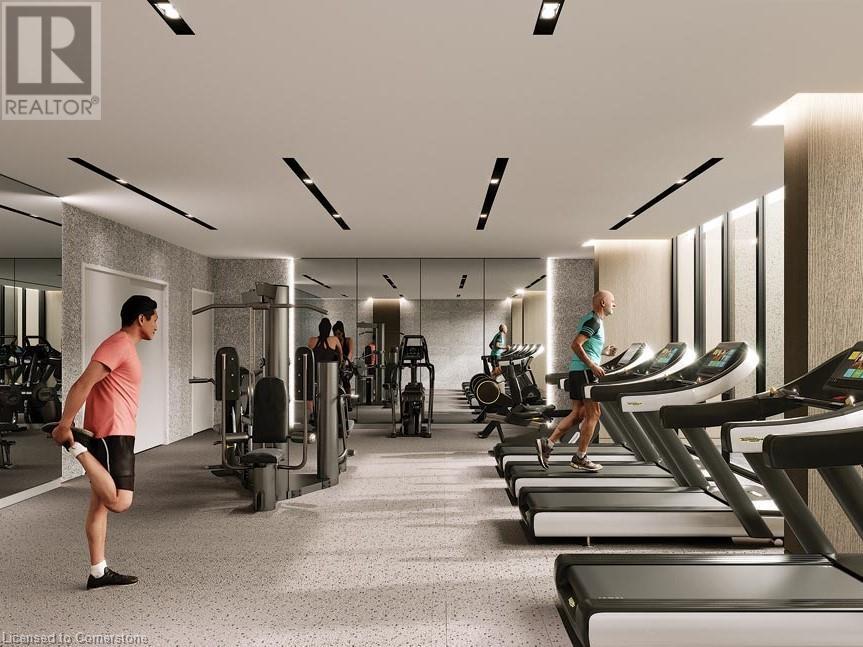1035 Southdown Road Unit# 208 Mississauga, Ontario L5J 0A2
$3,200 MonthlyHeat, Water
Welcome to S2 Private Residences! Be the first to lease this beautiful 2-bed, 2-bath unit, offering floor to ceiling windows and modern upgrades throughout. Located on the south-west corner of the building with stunning glass wrap-around balcony, offering panoramic views. The open-concept kitchen includes integrated stainless-steel appliances with induction cooktop, quartz countertops, and large island – great for entertaining! Adjacent to the kitchen and living space, is a large bedroom with balcony access, as well as your main bathroom. The spacious primary bedroom offers a stunning ensuite with double sinks and walk-in shower. This unit includes in-suite laundry, 2 parking spots, 1 storage locker (upon completion), and smart home & technology package including hi-speed internet. Future building amenities include: 24/7 Concierge, Secure Parcel Room, Visitor Parking, Indoor Pool with Outdoor Lounge, Sauna, Showers and Fitness Retreat, Multipurpose Room/Bar, Pet Spa, Guest Suites, Library, Rooftop Patio/Lounge offering BBQs and both city and lake views. Just steps to Clarkson Go Station – this building offers easy commute into Toronto for work or play! Close to highways, shopping, restaurants, parks and more. Book your private showing today. (id:61015)
Property Details
| MLS® Number | 40693157 |
| Property Type | Single Family |
| Neigbourhood | Clarkson |
| Amenities Near By | Public Transit, Shopping |
| Features | Southern Exposure, Balcony |
| Parking Space Total | 2 |
| Pool Type | Indoor Pool |
| Storage Type | Locker |
| View Type | View (panoramic) |
Building
| Bathroom Total | 2 |
| Bedrooms Above Ground | 2 |
| Bedrooms Total | 2 |
| Age | New Building |
| Amenities | Exercise Centre, Guest Suite, Party Room |
| Appliances | Dishwasher, Dryer, Refrigerator, Stove, Washer, Hood Fan, Window Coverings |
| Basement Type | None |
| Construction Style Attachment | Attached |
| Cooling Type | Central Air Conditioning |
| Exterior Finish | Other |
| Heating Type | Heat Pump |
| Stories Total | 1 |
| Size Interior | 1,202 Ft2 |
| Type | Apartment |
| Utility Water | Municipal Water |
Parking
| Underground |
Land
| Access Type | Road Access, Highway Access |
| Acreage | No |
| Land Amenities | Public Transit, Shopping |
| Sewer | Municipal Sewage System |
| Size Total Text | Under 1/2 Acre |
| Zoning Description | Ra4-23 |
Rooms
| Level | Type | Length | Width | Dimensions |
|---|---|---|---|---|
| Main Level | Full Bathroom | 3'8'' x 13'5'' | ||
| Main Level | Primary Bedroom | 18'8'' x 12'8'' | ||
| Main Level | Bedroom | 20'3'' x 9'7'' | ||
| Main Level | Eat In Kitchen | 7'10'' x 17'0'' | ||
| Main Level | Living Room | 12'2'' x 17'5'' | ||
| Main Level | 4pc Bathroom | 8'1'' x 4'11'' | ||
| Main Level | Foyer | 6'4'' x 7'4'' |
https://www.realtor.ca/real-estate/27840817/1035-southdown-road-unit-208-mississauga
Contact Us
Contact us for more information










