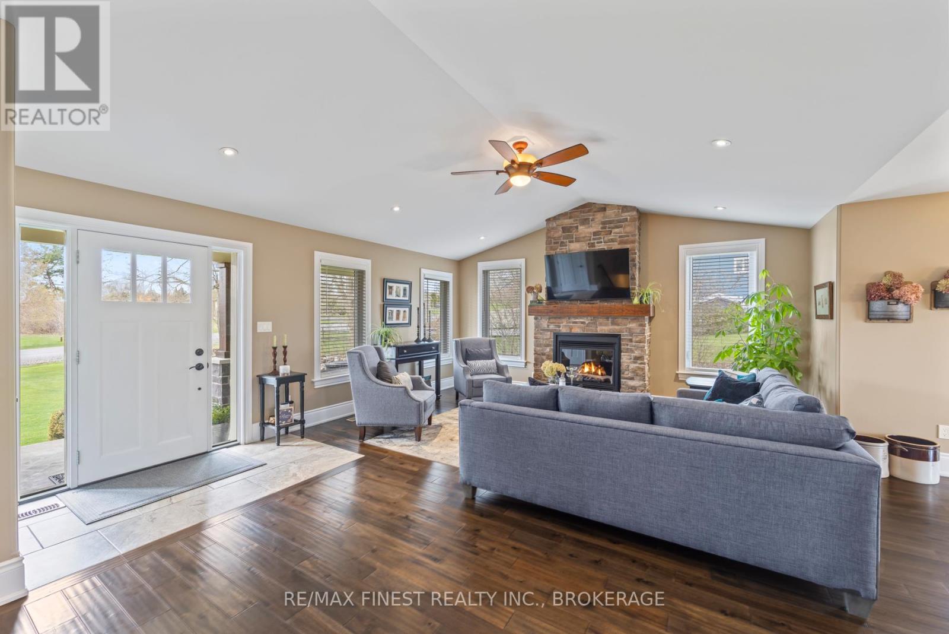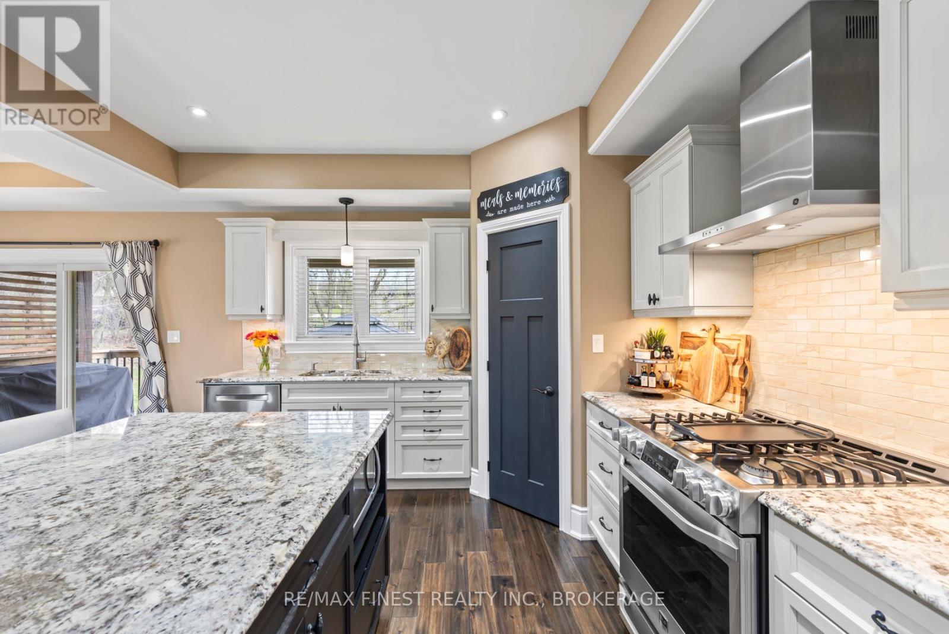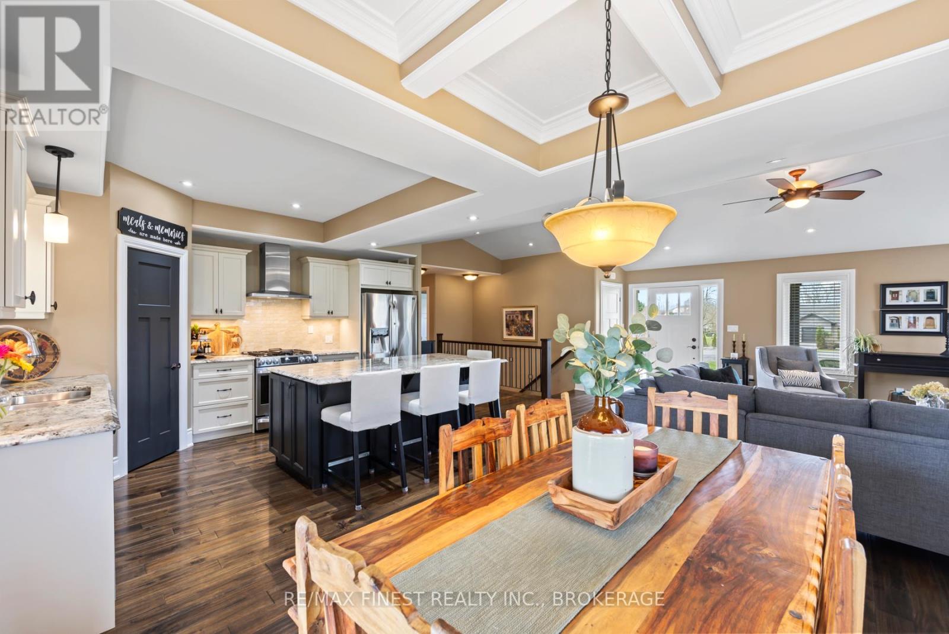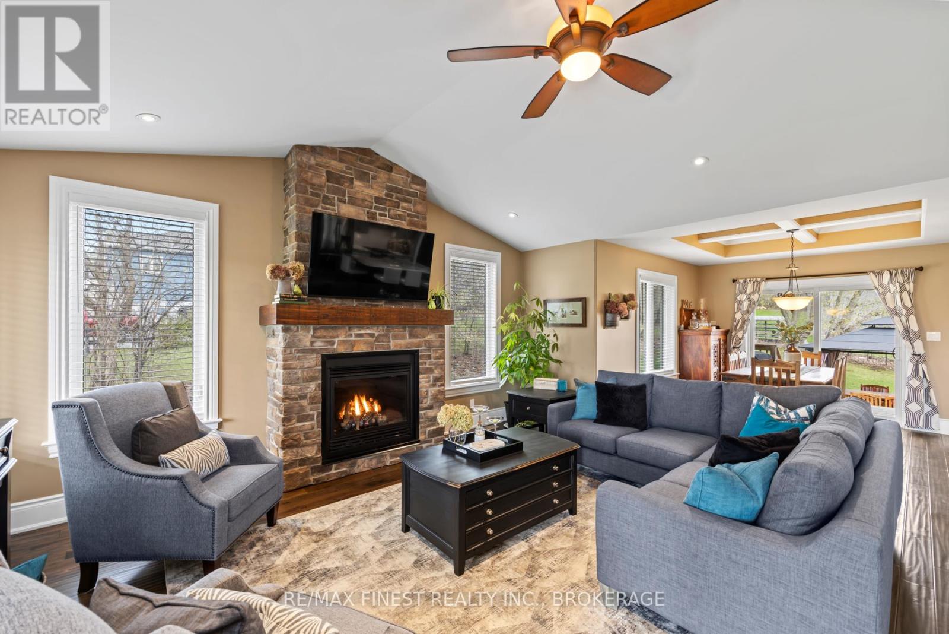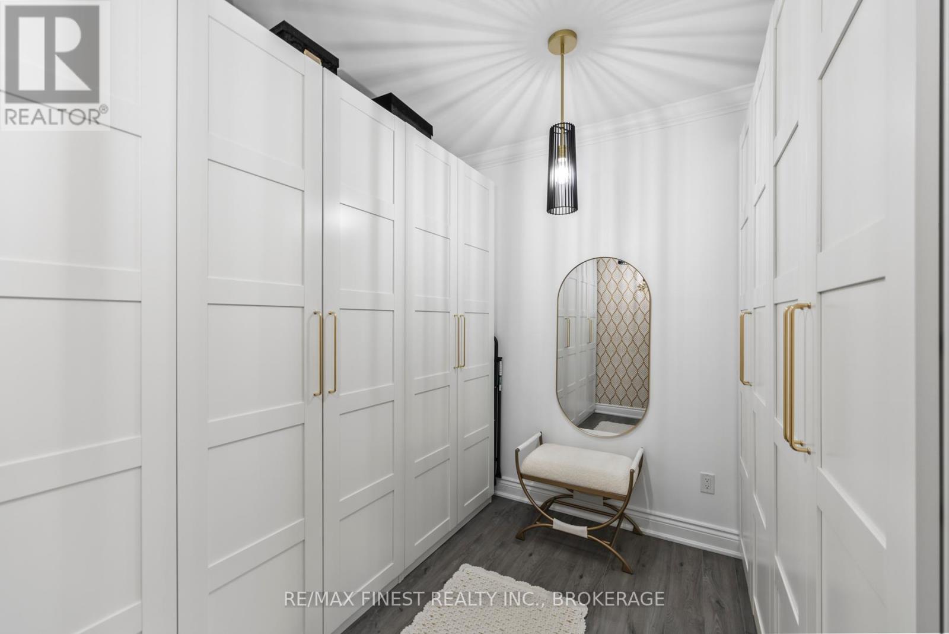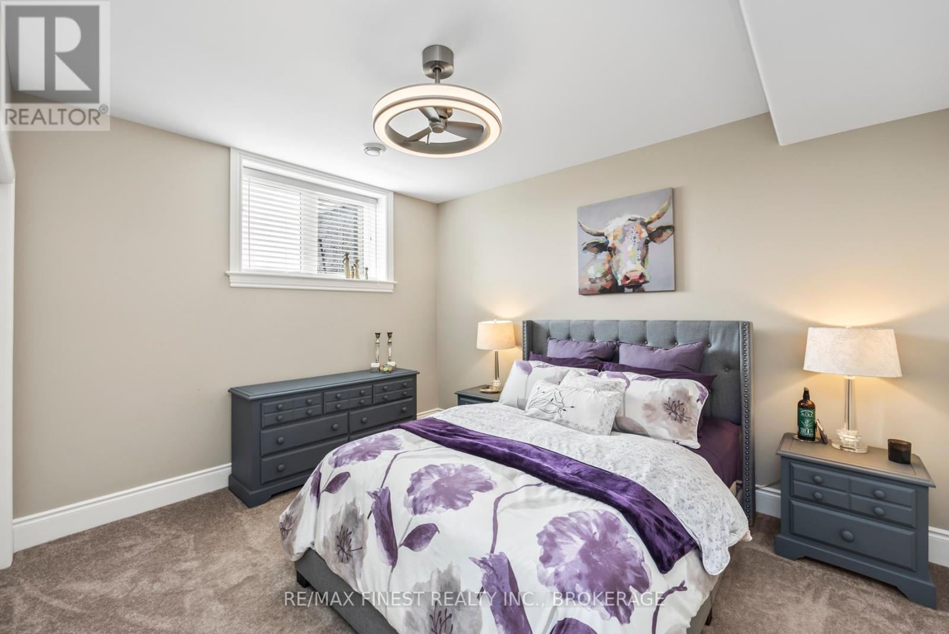1039 Kam Avenue South Frontenac, Ontario K0H 1X0
$1,099,999
An immaculate home and property in a highly sought-after South Frontenac neighbourhood! 1039 Kam Avenue is a4 bedroom, 3 bathroom Charette Custom Homes build situated on a beautifully manicured 1 acre lot. Built in 2016,this home has been lovingly maintained by the original owners who have also created a relaxing backyard retreat. Step inside where the main level offers both space and comfort with 3 large bedrooms, 2 bathrooms, cozy propane fireplace in the living room, and convenient main floor laundry. Gather or entertain around the large island in the kitchen, complete with stainless appliances, spacious pantry, granite countertops, and easy access to the deck through the patio doors off the dining room. The primary bedroom features a large walk-in closet and private 4-pieceensuite bath. The fully finished basement offers extra living space for your family, a 4th bedroom and 4-piecebathroom making it easy to host guests, and tons of additional storage. Space to relax, entertain, exercise and more. The spacious lot is lined by trees with tons of space for vegetable gardens, outdoor activities, a beautiful area to gather around the firepit under the stars, and patio with gazebo for easy outdoor entertaining and meals. With deeded-access to nearby Collins Lake, minutes to the amenities of Glenburnie and Inverary, and less than 10minutes north of Kingston, you won't want to miss this incredible property! (id:61015)
Property Details
| MLS® Number | X12115229 |
| Property Type | Single Family |
| Community Name | Frontenac South |
| Amenities Near By | Schools |
| Community Features | School Bus |
| Equipment Type | Water Heater - Propane |
| Features | Gazebo |
| Parking Space Total | 8 |
| Rental Equipment Type | Water Heater - Propane |
| Structure | Deck, Patio(s) |
Building
| Bathroom Total | 3 |
| Bedrooms Above Ground | 3 |
| Bedrooms Below Ground | 1 |
| Bedrooms Total | 4 |
| Age | 6 To 15 Years |
| Amenities | Fireplace(s) |
| Appliances | Dishwasher, Dryer, Microwave, Stove, Washer, Refrigerator |
| Architectural Style | Bungalow |
| Basement Development | Finished |
| Basement Type | Full (finished) |
| Construction Style Attachment | Detached |
| Cooling Type | Central Air Conditioning |
| Exterior Finish | Vinyl Siding, Stone |
| Fire Protection | Smoke Detectors |
| Fireplace Present | Yes |
| Fireplace Total | 1 |
| Foundation Type | Insulated Concrete Forms |
| Heating Fuel | Propane |
| Heating Type | Forced Air |
| Stories Total | 1 |
| Size Interior | 1,500 - 2,000 Ft2 |
| Type | House |
| Utility Water | Drilled Well |
Parking
| Attached Garage | |
| Garage |
Land
| Acreage | No |
| Fence Type | Partially Fenced |
| Land Amenities | Schools |
| Landscape Features | Landscaped |
| Sewer | Septic System |
| Size Depth | 249 Ft ,3 In |
| Size Frontage | 206 Ft ,3 In |
| Size Irregular | 206.3 X 249.3 Ft |
| Size Total Text | 206.3 X 249.3 Ft |
Rooms
| Level | Type | Length | Width | Dimensions |
|---|---|---|---|---|
| Basement | Bathroom | 2.66 m | 2.6 m | 2.66 m x 2.6 m |
| Basement | Family Room | 10.58 m | 4.94 m | 10.58 m x 4.94 m |
| Basement | Exercise Room | 5.87 m | 3.29 m | 5.87 m x 3.29 m |
| Basement | Games Room | 3.39 m | 3.29 m | 3.39 m x 3.29 m |
| Basement | Utility Room | 3.81 m | 3.65 m | 3.81 m x 3.65 m |
| Basement | Utility Room | 2.67 m | 2.18 m | 2.67 m x 2.18 m |
| Basement | Utility Room | 4.31 m | 3.99 m | 4.31 m x 3.99 m |
| Basement | Bedroom 4 | 4.03 m | 3.77 m | 4.03 m x 3.77 m |
| Main Level | Living Room | 8.94 m | 5.22 m | 8.94 m x 5.22 m |
| Main Level | Kitchen | 4.29 m | 3.89 m | 4.29 m x 3.89 m |
| Main Level | Dining Room | 4.29 m | 2.82 m | 4.29 m x 2.82 m |
| Main Level | Primary Bedroom | 4.72 m | 3.01 m | 4.72 m x 3.01 m |
| Main Level | Bedroom 2 | 4.46 m | 3.2 m | 4.46 m x 3.2 m |
| Main Level | Bedroom 3 | 4.47 m | 3.1 m | 4.47 m x 3.1 m |
| Main Level | Bathroom | 2.64 m | 2.48 m | 2.64 m x 2.48 m |
| Main Level | Bathroom | 2.99 m | 1.71 m | 2.99 m x 1.71 m |
| Main Level | Laundry Room | 3.54 m | 2.25 m | 3.54 m x 2.25 m |
Utilities
| Cable | Installed |
Contact Us
Contact us for more information







