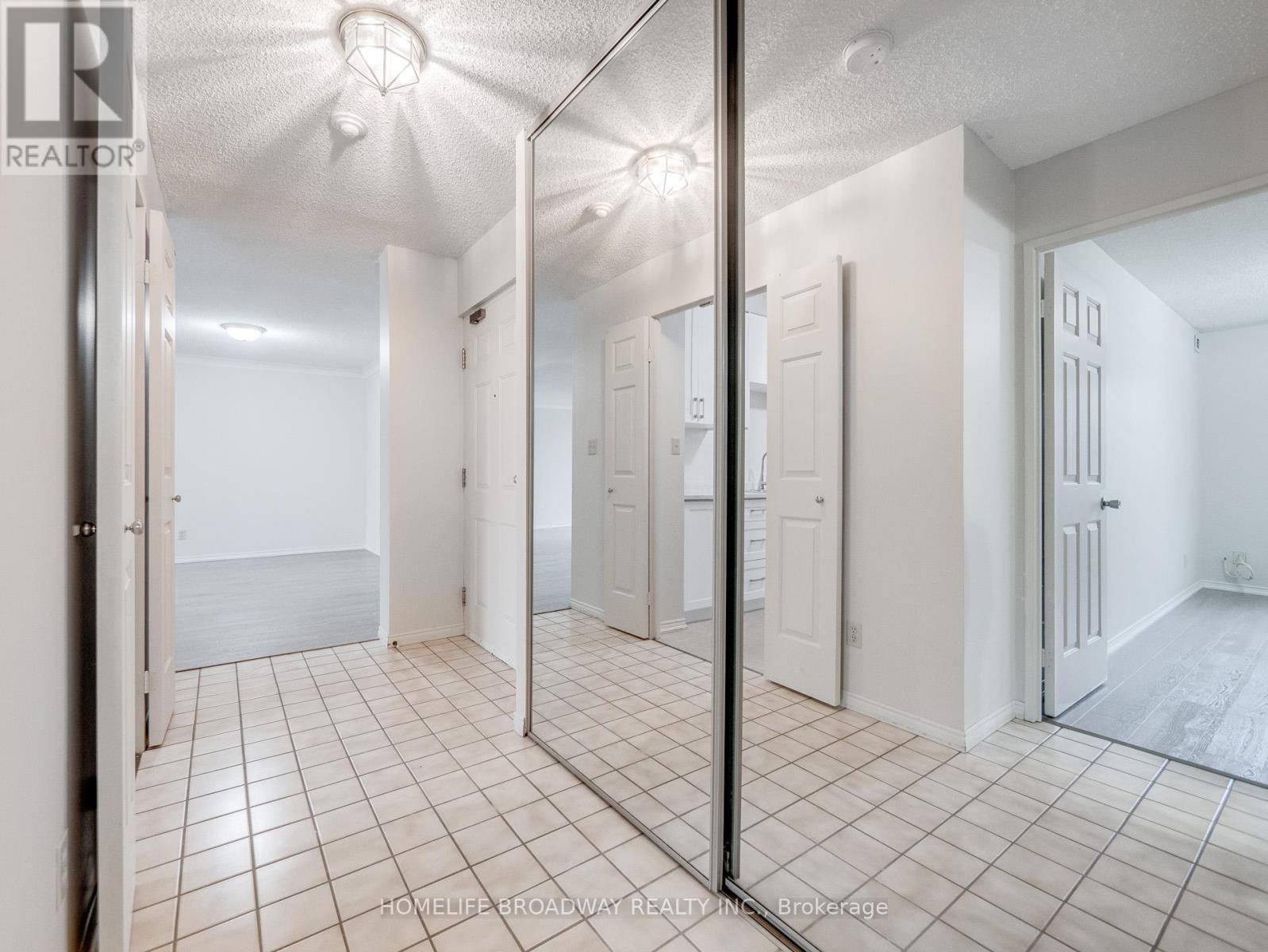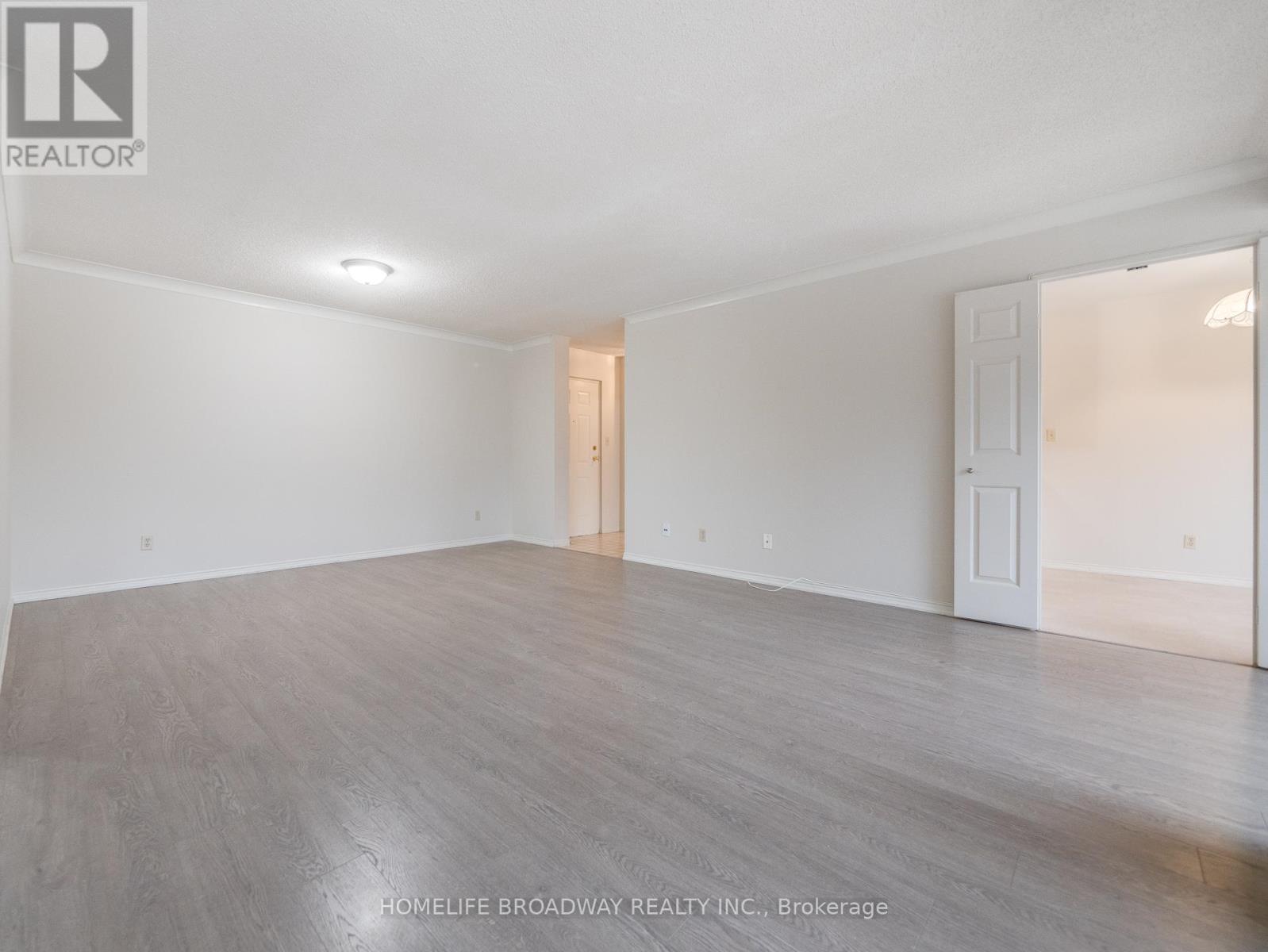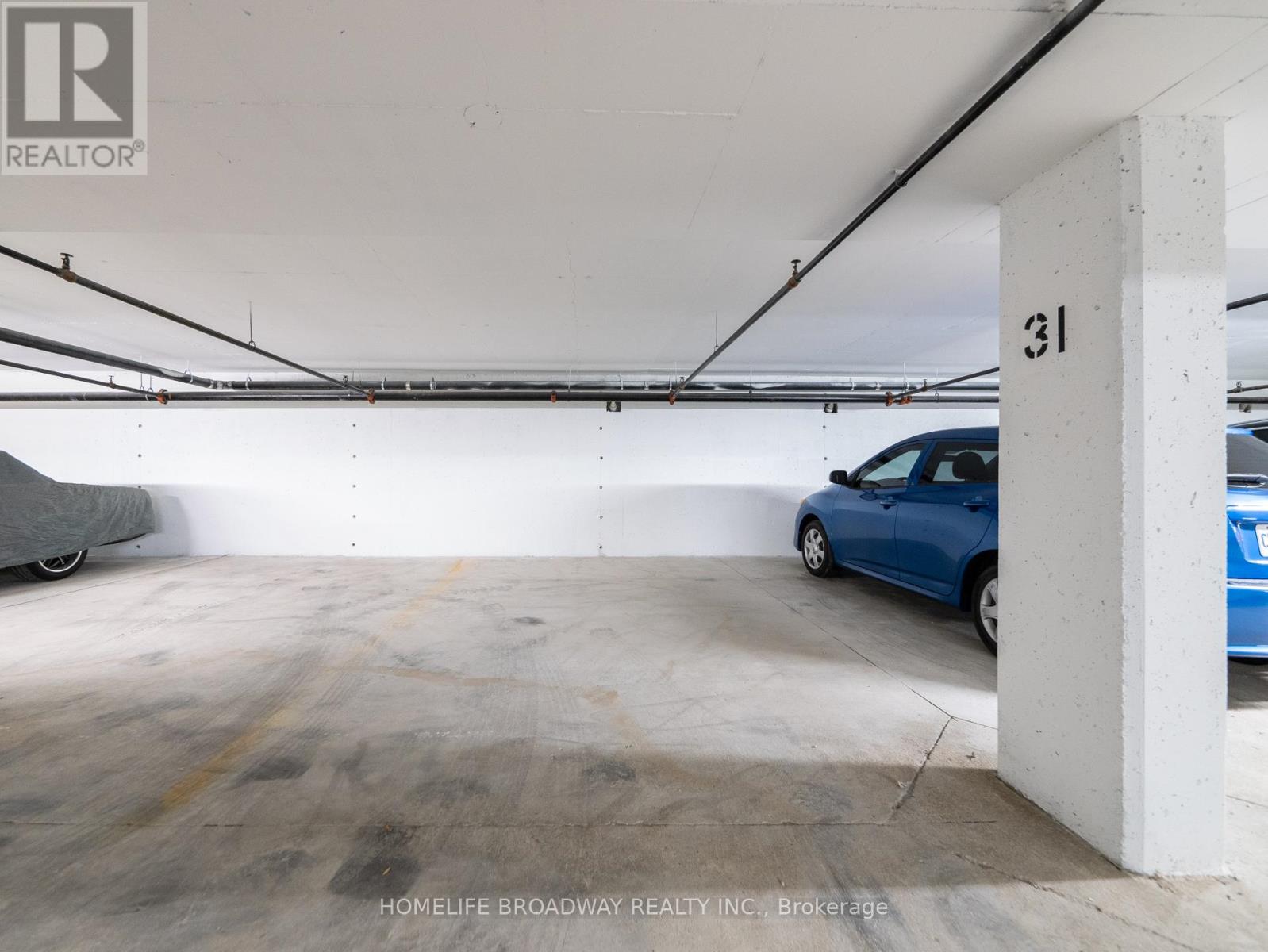104 - 300 Keats Way Waterloo, Ontario N2L 6E6
$425,000Maintenance, Heat, Water, Common Area Maintenance, Insurance, Parking
$1,029.62 Monthly
Maintenance, Heat, Water, Common Area Maintenance, Insurance, Parking
$1,029.62 MonthlyBright & Spacious 2 bed rooms unit, READY TO MOVE IN ,Laminate Floor, whole unit with fresh paint (2024), new Kitchen Cabinet and Counter Top (2024), Stainless Steel Fridge (2024), new washroom Vanity(2024), closed to Waterloo and Wilfred Laurier Universities, Steps To Public Transportation, Great for investment. **Legal : Unit 4, Level 1, Waterloo North Condominium Plan No 118, PT LT37PL, 496PTS1-3,5-958R6000 As More Fully Described in Schedule A of Declaration 963234 S/T 966887, S/T 1004317, S/T 1007839,1032524, Waterloo **EXTRAS** Stainless Steel Fridge, S/S Stove, S/S Dishwasher, Washer/ Dryer. All Light Fixture. (id:61015)
Property Details
| MLS® Number | X9752095 |
| Property Type | Single Family |
| Amenities Near By | Public Transit, Schools |
| Community Features | Pets Not Allowed |
| Features | Balcony |
| Parking Space Total | 1 |
| View Type | View |
Building
| Bathroom Total | 2 |
| Bedrooms Above Ground | 2 |
| Bedrooms Total | 2 |
| Amenities | Exercise Centre, Party Room, Visitor Parking, Storage - Locker |
| Architectural Style | Multi-level |
| Cooling Type | Central Air Conditioning |
| Exterior Finish | Brick |
| Heating Fuel | Natural Gas |
| Heating Type | Forced Air |
| Size Interior | 1,200 - 1,399 Ft2 |
Parking
| Underground |
Land
| Acreage | No |
| Land Amenities | Public Transit, Schools |
Rooms
| Level | Type | Length | Width | Dimensions |
|---|---|---|---|---|
| Flat | Dining Room | 6.48 m | 5.18 m | 6.48 m x 5.18 m |
| Flat | Living Room | 6.48 m | 5.18 m | 6.48 m x 5.18 m |
| Flat | Primary Bedroom | 3.45 m | 4.6 m | 3.45 m x 4.6 m |
| Flat | Bedroom 2 | 2.75 m | 4.6 m | 2.75 m x 4.6 m |
| Flat | Kitchen | 2.3 m | 6.3 m | 2.3 m x 6.3 m |
| Flat | Bathroom | 2.3 m | 1.5 m | 2.3 m x 1.5 m |
| Flat | Bathroom | 2.3 m | 1.5 m | 2.3 m x 1.5 m |
https://www.realtor.ca/real-estate/27592395/104-300-keats-way-waterloo
Contact Us
Contact us for more information










































