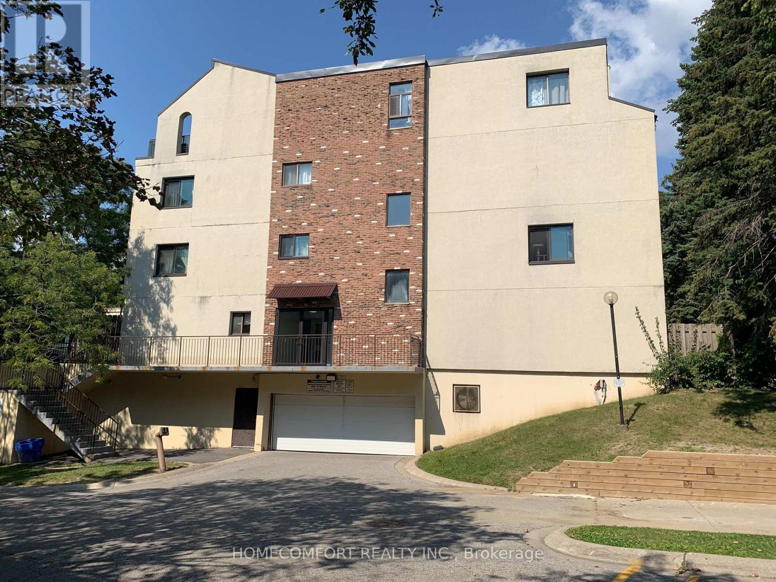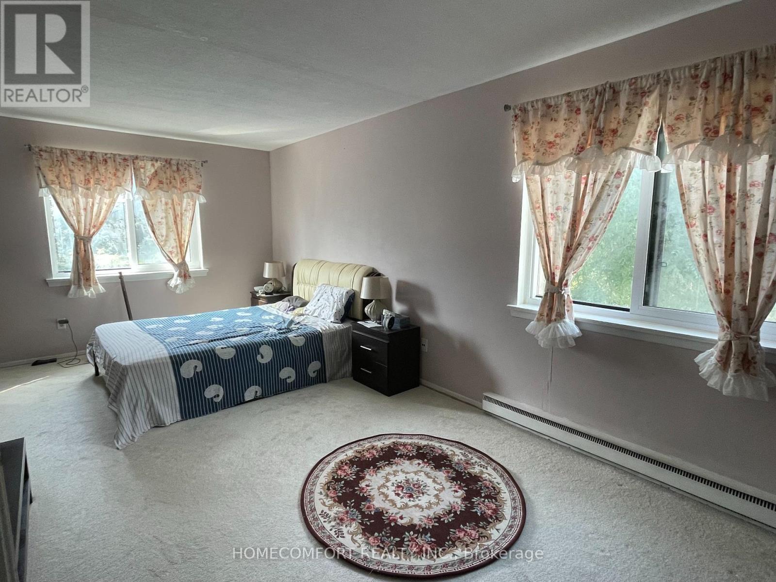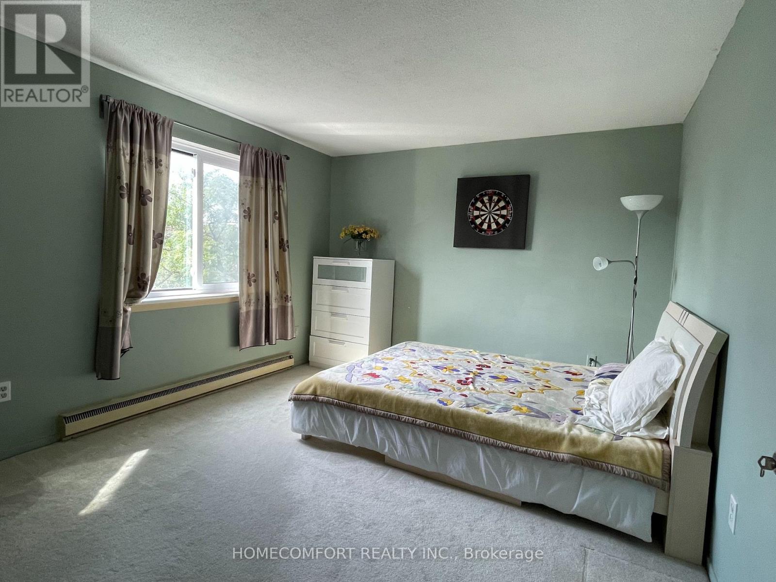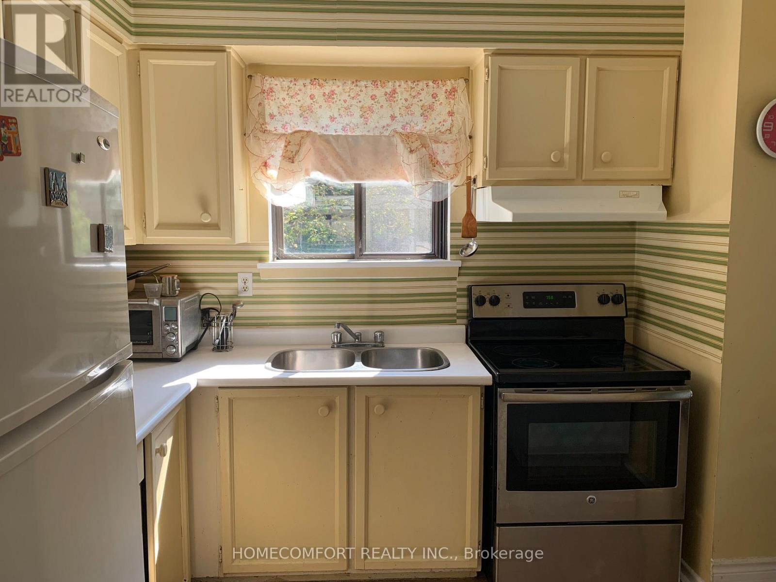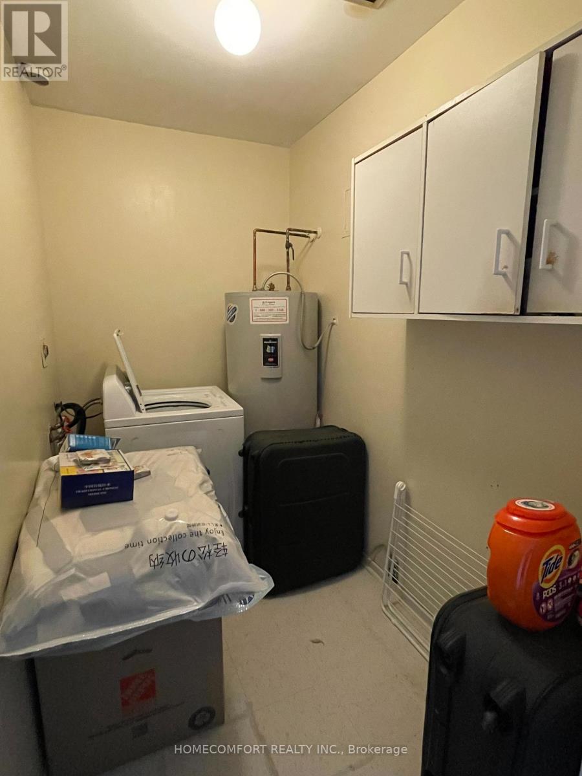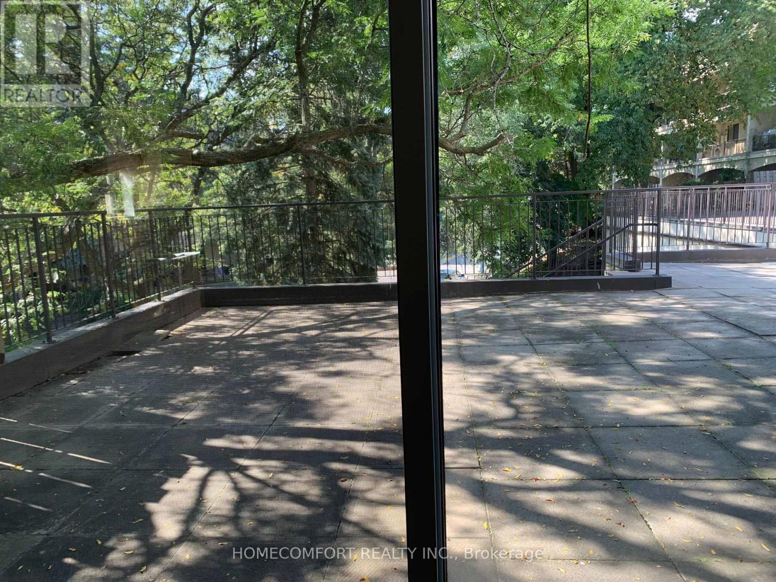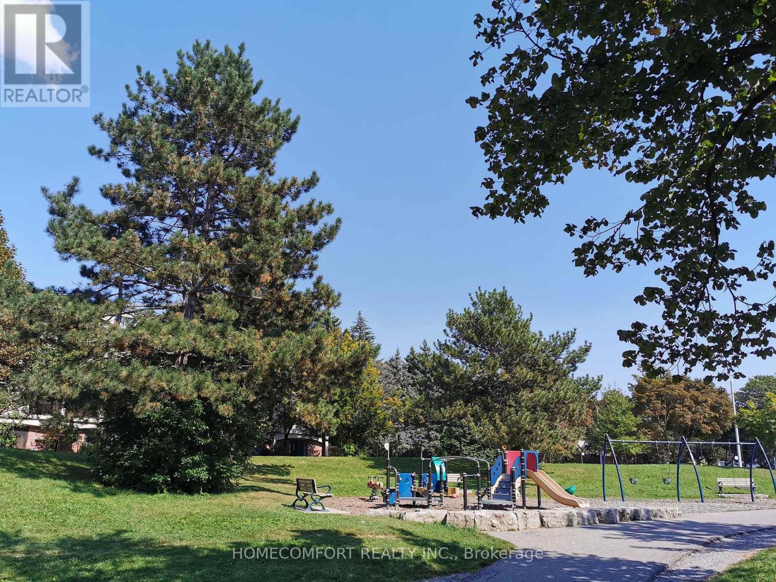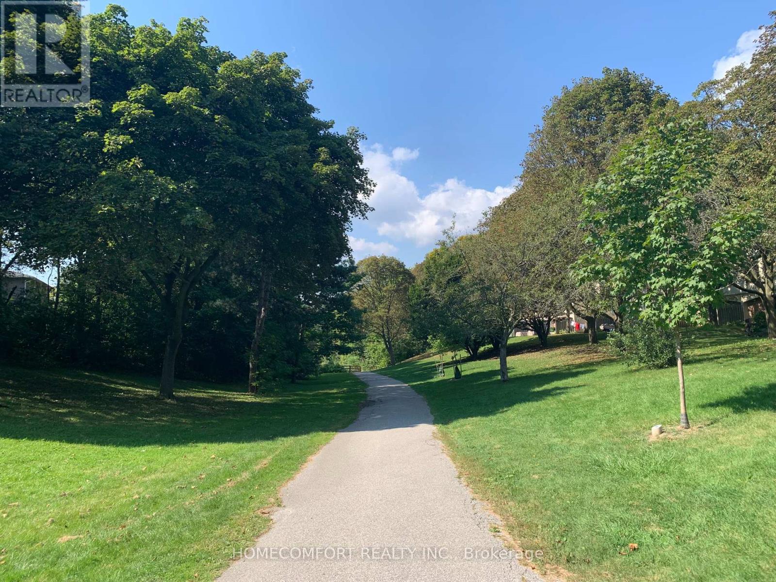104 - 3740 Don Mills Road Toronto, Ontario M2H 3J2
3 Bedroom
2 Bathroom
1,400 - 1,599 ft2
Baseboard Heaters
$739,000Maintenance, Water, Parking, Common Area Maintenance, Insurance
$529.81 Monthly
Maintenance, Water, Parking, Common Area Maintenance, Insurance
$529.81 MonthlyBright 3 Bedroom & 2 Washroom End Unit Condo Townhouse with SW Exposure, newer windows, 2 Entrances, Great Location, Steps to TTC, Trail and Ravin. Minutes to Hwy 404/401, Close to A.Y. Jackon Hs, Highland Middle School and Cliffwood Ps. Near Seneca College, Shopping Mall and Grocery Stores. Easy Showing with Lock Box (id:61015)
Property Details
| MLS® Number | C11938348 |
| Property Type | Single Family |
| Neigbourhood | East York |
| Community Name | Hillcrest Village |
| Amenities Near By | Public Transit, Schools, Park |
| Community Features | Pet Restrictions |
| Equipment Type | Water Heater |
| Features | In Suite Laundry |
| Parking Space Total | 1 |
| Rental Equipment Type | Water Heater |
Building
| Bathroom Total | 2 |
| Bedrooms Above Ground | 3 |
| Bedrooms Total | 3 |
| Age | 31 To 50 Years |
| Amenities | Recreation Centre, Exercise Centre |
| Appliances | Water Heater, Stove, Washer, Window Coverings, Refrigerator |
| Exterior Finish | Concrete |
| Flooring Type | Parquet, Ceramic, Carpeted |
| Heating Fuel | Electric |
| Heating Type | Baseboard Heaters |
| Stories Total | 3 |
| Size Interior | 1,400 - 1,599 Ft2 |
| Type | Row / Townhouse |
Parking
| Underground |
Land
| Acreage | No |
| Land Amenities | Public Transit, Schools, Park |
Rooms
| Level | Type | Length | Width | Dimensions |
|---|---|---|---|---|
| Second Level | Primary Bedroom | 6 m | 3.3 m | 6 m x 3.3 m |
| Third Level | Bedroom 2 | 3.9 m | 3.45 m | 3.9 m x 3.45 m |
| Third Level | Bedroom 3 | 3.9 m | 2.5 m | 3.9 m x 2.5 m |
| Main Level | Living Room | 4.11 m | 3.5 m | 4.11 m x 3.5 m |
| Main Level | Dining Room | 2.75 m | 2.6 m | 2.75 m x 2.6 m |
| Main Level | Kitchen | 2.7 m | 2.5 m | 2.7 m x 2.5 m |
Contact Us
Contact us for more information

