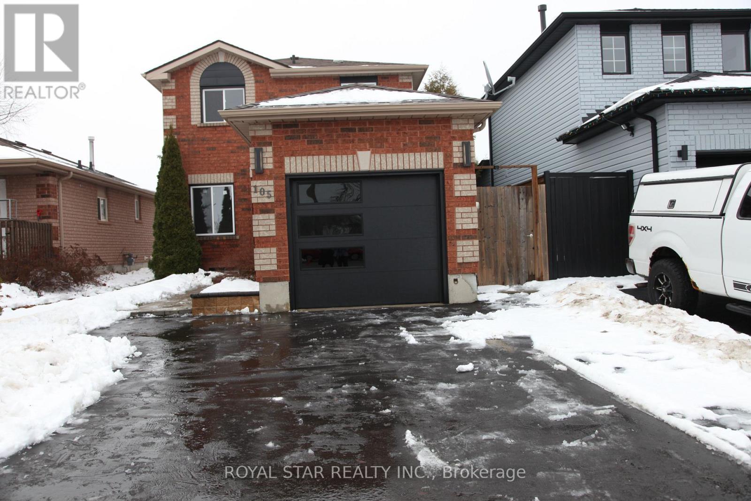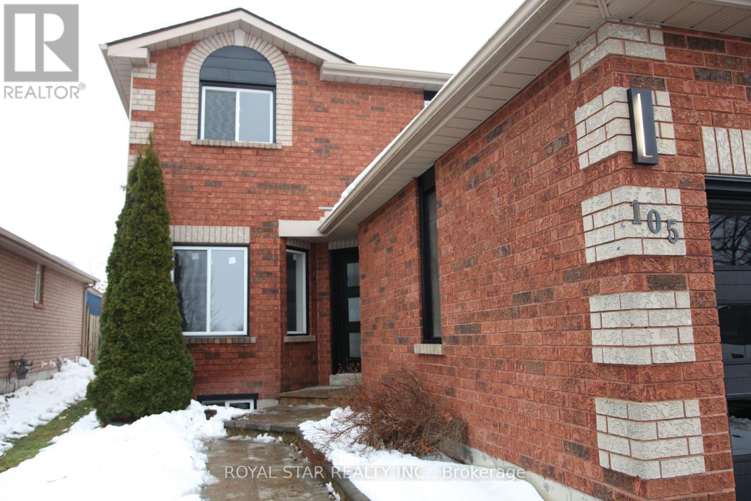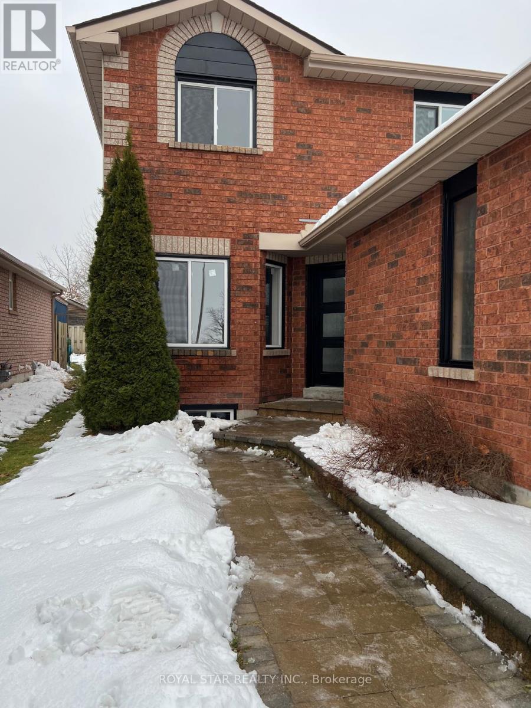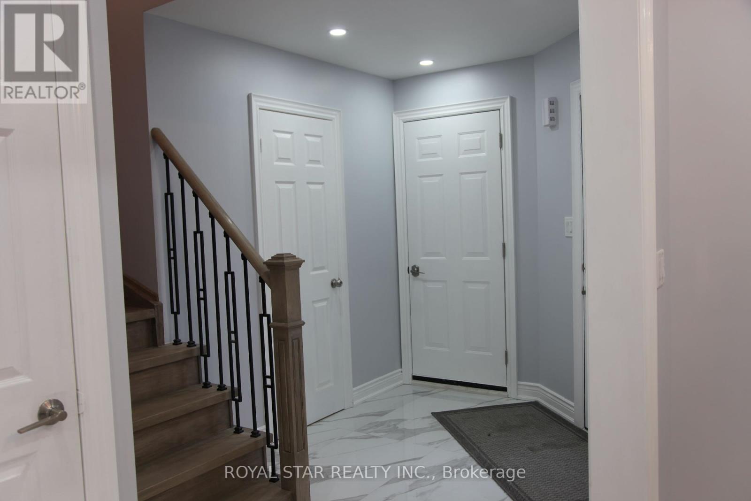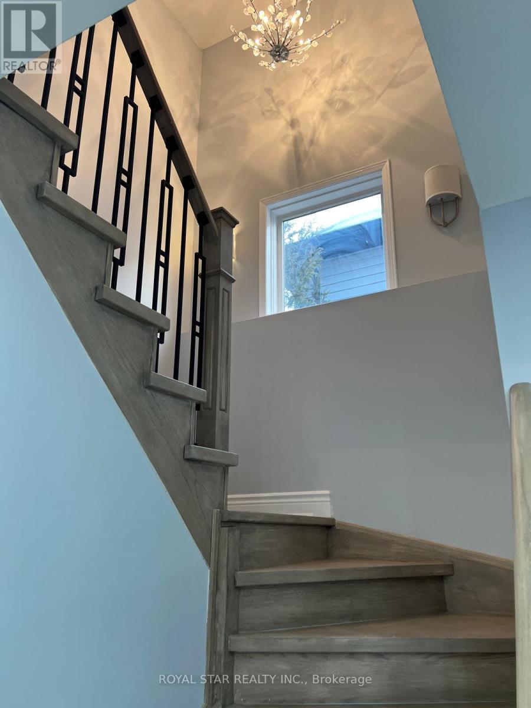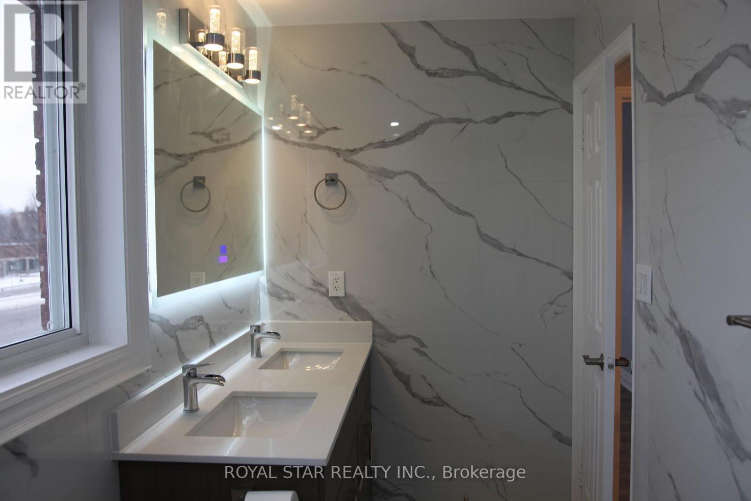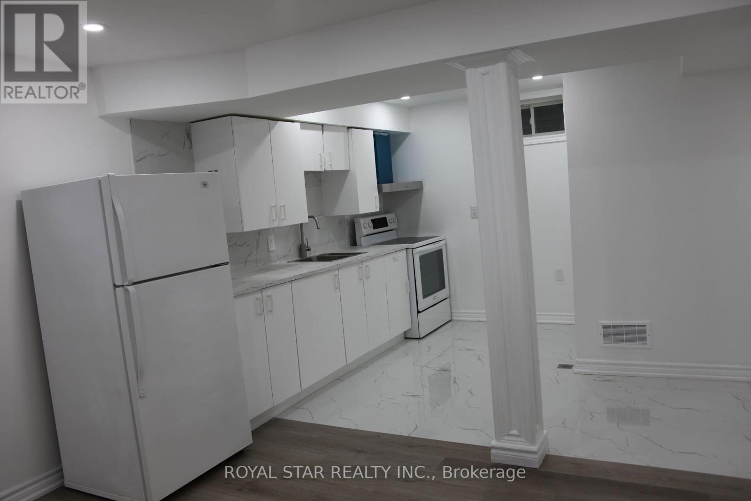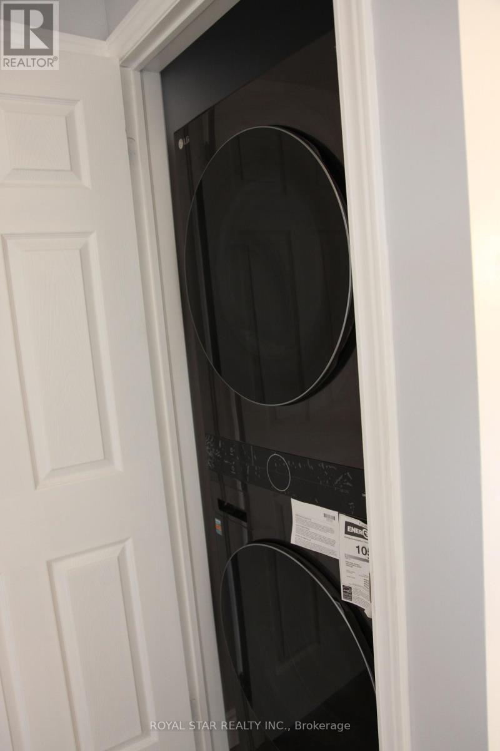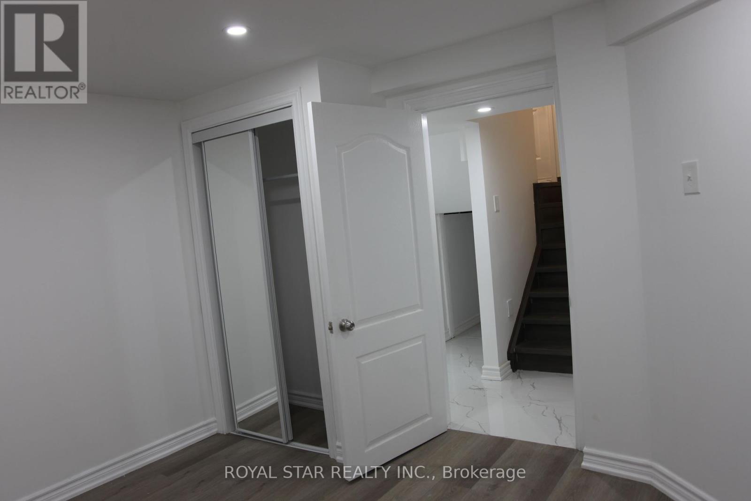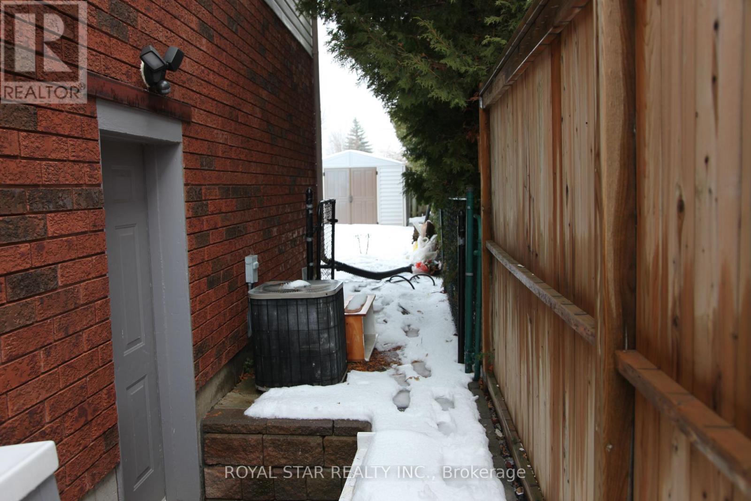105 Lougheed Road E Barrie, Ontario L4N 8E1
$879,000
Location, Location, Location! Welcome to 105 Lougheed Rd in the beautiful town of Southwest Barrie. This home has been newly renovated from top to bottom with approximately $100K in upgrades, including brand new appliances and a new garage door. The finished basement features a separate entrance must see! This well-maintained 3-bedroom, 3-bathroom freehold detached house is perfect for young families and first-time buyers. The open-concept living room and kitchen create a bright, welcoming space. The house backs onto a fenced backyard, offering privacy and outdoor enjoyment. Conveniently located near schools, parks, and shopping, with just a 5-minute drive to Highway 400. A single-car garage provides access to the home. Show and sell this fantastic starter home! **EXTRAS** All appliances (2 Fridge, 2 Stove, 2 Washer, 2 Dryer, Dishwasher, A/C, garage door opener) (id:61015)
Property Details
| MLS® Number | S11901584 |
| Property Type | Single Family |
| Community Name | Holly |
| Features | In-law Suite |
| Parking Space Total | 4 |
Building
| Bathroom Total | 3 |
| Bedrooms Above Ground | 3 |
| Bedrooms Below Ground | 1 |
| Bedrooms Total | 4 |
| Age | 16 To 30 Years |
| Appliances | Central Vacuum |
| Basement Development | Finished |
| Basement Features | Apartment In Basement |
| Basement Type | N/a (finished) |
| Construction Style Attachment | Detached |
| Cooling Type | Central Air Conditioning |
| Exterior Finish | Brick, Vinyl Siding |
| Flooring Type | Tile, Laminate |
| Half Bath Total | 1 |
| Heating Fuel | Natural Gas |
| Heating Type | Forced Air |
| Stories Total | 2 |
| Type | House |
| Utility Water | Municipal Water |
Parking
| Attached Garage |
Land
| Acreage | No |
| Sewer | Sanitary Sewer |
| Size Depth | 116 Ft ,5 In |
| Size Frontage | 32 Ft ,9 In |
| Size Irregular | 32.82 X 116.46 Ft |
| Size Total Text | 32.82 X 116.46 Ft |
| Zoning Description | R4 |
Rooms
| Level | Type | Length | Width | Dimensions |
|---|---|---|---|---|
| Second Level | Primary Bedroom | 4.22 m | 3.29 m | 4.22 m x 3.29 m |
| Second Level | Bedroom | 3.29 m | 2.61 m | 3.29 m x 2.61 m |
| Basement | Kitchen | 2.8 m | 2.38 m | 2.8 m x 2.38 m |
| Basement | Recreational, Games Room | 4.09 m | 3.71 m | 4.09 m x 3.71 m |
| Basement | Bedroom | 3.87 m | 3.12 m | 3.87 m x 3.12 m |
| Main Level | Kitchen | 3.84 m | 3.03 m | 3.84 m x 3.03 m |
| Main Level | Dining Room | 3.2 m | 3.1 m | 3.2 m x 3.1 m |
| Main Level | Living Room | 4.26 m | 3.1 m | 4.26 m x 3.1 m |
https://www.realtor.ca/real-estate/27755765/105-lougheed-road-e-barrie-holly-holly
Contact Us
Contact us for more information

