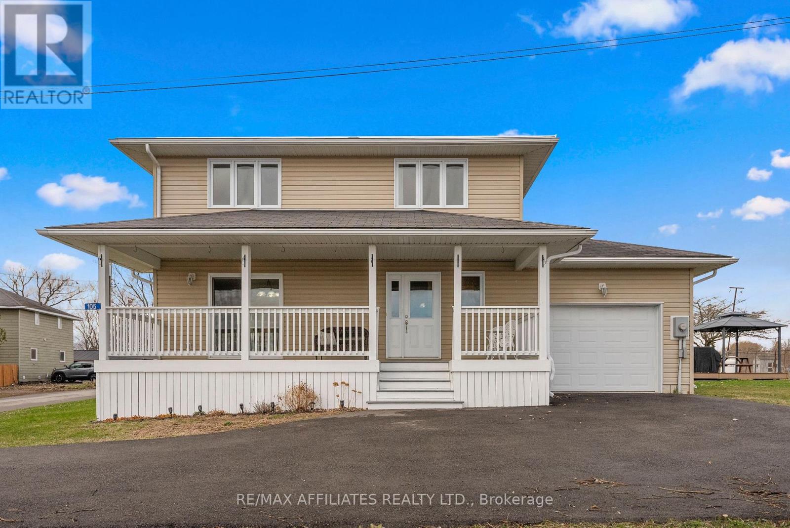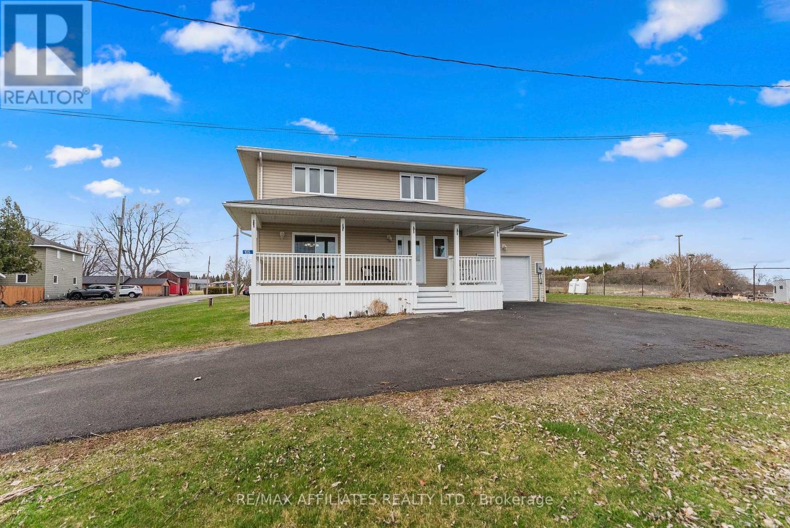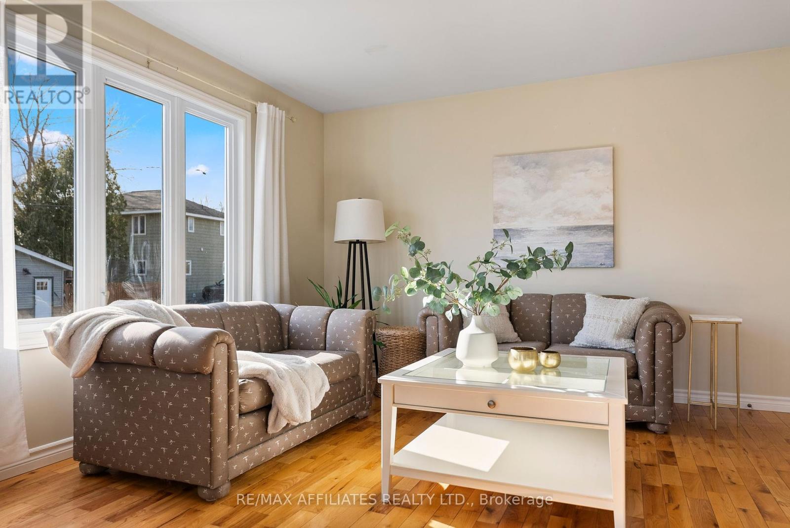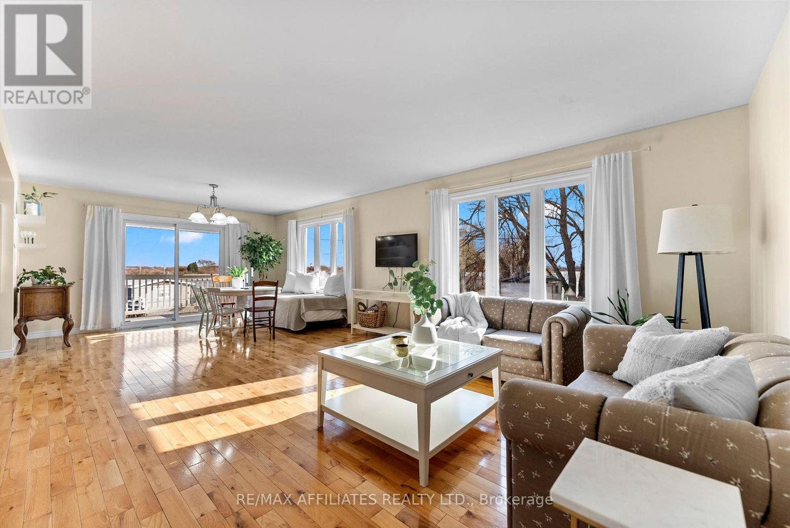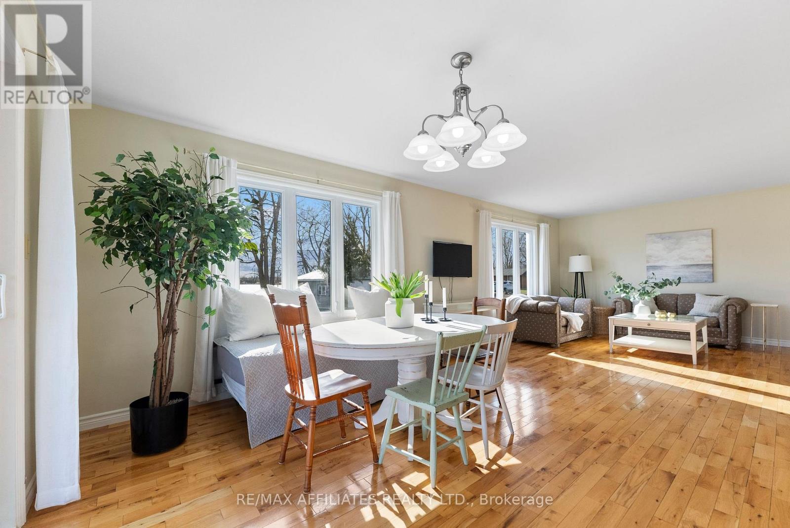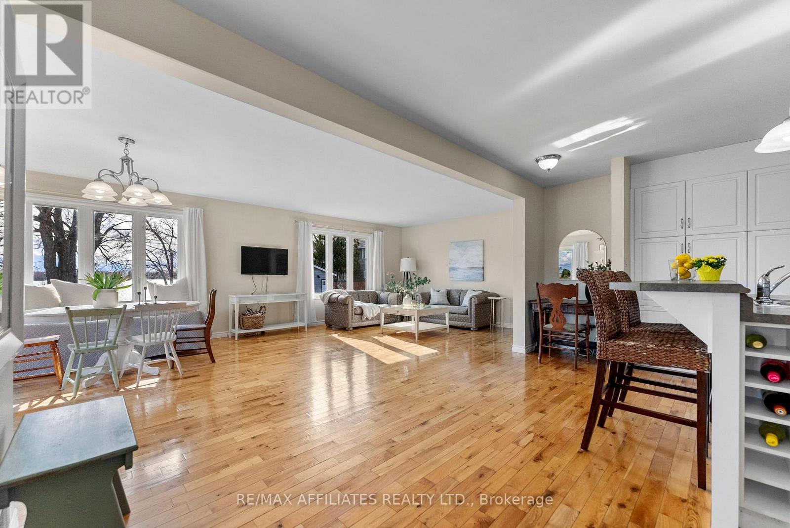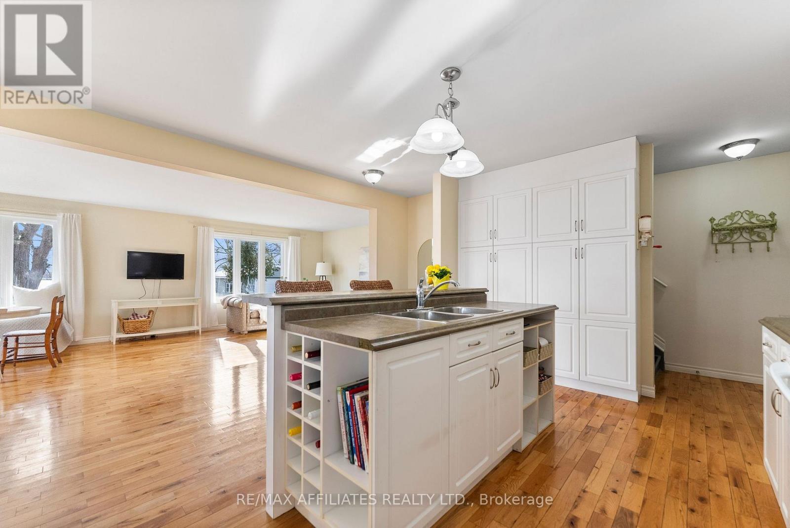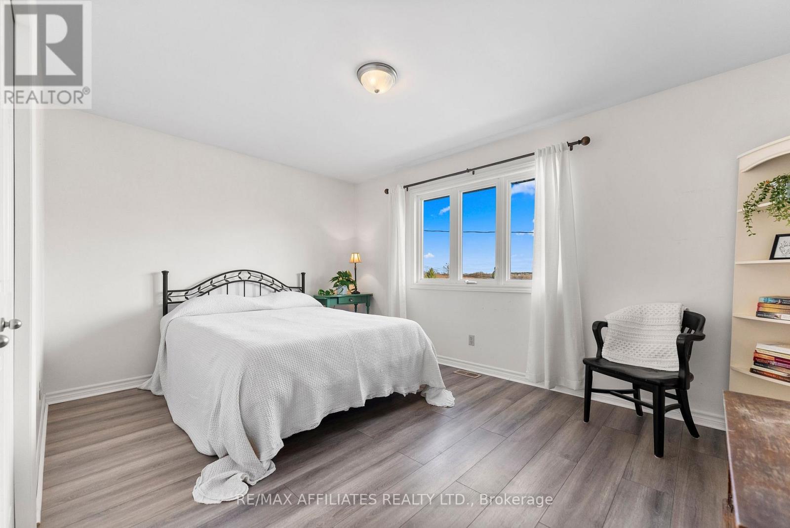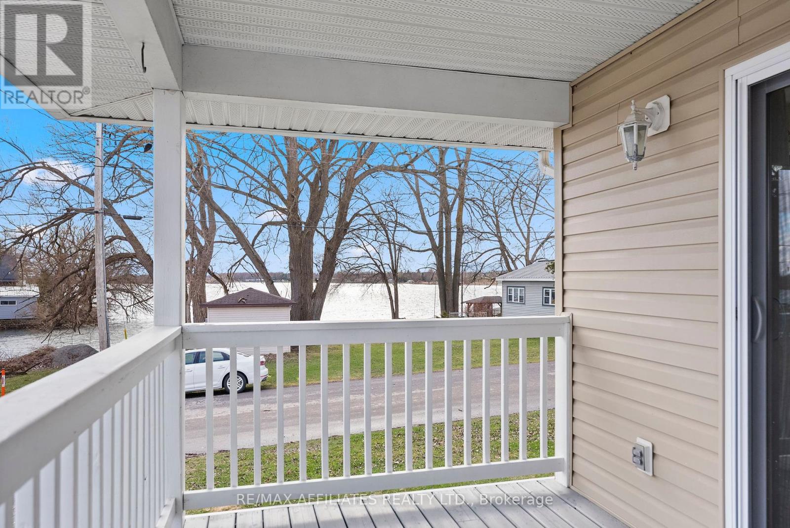105 North Channel Road Edwardsburgh/cardinal, Ontario K0E 1T1
$649,900
First time on the market! This lovingly maintained two-storey home is nestled on North Channel Road and offers panoramic views of the St. Lawrence River, along with its wonderful boat traffic.A charming front porch welcomes you into a sun-filled, open-concept living space. The layout is versatile, featuring a spacious dining area and a cozy living room framed by large windows that showcase the stunning views and flood the space with natural light creating a bright and cheerful atmosphere throughout.The functional kitchen, centrally located off the living area, boasts a convenient island for casual meals, a dreamy full pantry wall, and ample crisp white cabinetry. A powder room tucked near the main entrance completes the main floor.Upstairs, a wide staircase leads to three generously sized bedrooms, all filled with natural light and offering views of the river. This level also features a 4-piece bathroom with a separate shower and a luxurious soaker tub, as well as a conveniently located laundry area.The lower level is completely unfinished, with high ceilings offering endless potential to customize and finish according to your families needs. The attached garage provides inside entry directly off the kitchen for added convenience.Take a moment to relax and soak in the river views from the lovely, covered front porch perfect for creating new memories. The property also features a nicely sized yard, ideal for gardening enthusiasts.Set back from the main road on a quiet street, this home is perfectly located with easy access to Highways 401 and 416just 20 minutes to Brockville and 45 minutes to Ottawa. (id:61015)
Property Details
| MLS® Number | X12108545 |
| Property Type | Single Family |
| Community Name | 807 - Edwardsburgh/Cardinal Twp |
| Equipment Type | Propane Tank |
| Features | Irregular Lot Size, Lane, Carpet Free |
| Parking Space Total | 4 |
| Rental Equipment Type | Propane Tank |
| Structure | Porch |
| View Type | River View, View Of Water, Direct Water View |
Building
| Bathroom Total | 2 |
| Bedrooms Above Ground | 3 |
| Bedrooms Total | 3 |
| Age | 16 To 30 Years |
| Appliances | Dryer, Hood Fan, Water Heater, Stove, Washer, Refrigerator |
| Basement Development | Unfinished |
| Basement Type | Full (unfinished) |
| Construction Style Attachment | Detached |
| Exterior Finish | Vinyl Siding |
| Flooring Type | Hardwood |
| Foundation Type | Concrete |
| Half Bath Total | 1 |
| Heating Fuel | Propane |
| Heating Type | Forced Air |
| Stories Total | 2 |
| Size Interior | 1,100 - 1,500 Ft2 |
| Type | House |
| Utility Water | Drilled Well |
Parking
| Attached Garage | |
| Garage | |
| Inside Entry |
Land
| Access Type | Year-round Access |
| Acreage | No |
| Sewer | Septic System |
| Size Depth | 29.44 M |
| Size Frontage | 24.1 M |
| Size Irregular | 24.1 X 29.4 M |
| Size Total Text | 24.1 X 29.4 M|under 1/2 Acre |
| Surface Water | River/stream |
| Zoning Description | Ru - Rural |
Rooms
| Level | Type | Length | Width | Dimensions |
|---|---|---|---|---|
| Second Level | Primary Bedroom | 4.17 m | 4.056 m | 4.17 m x 4.056 m |
| Second Level | Bedroom 2 | 4.385 m | 4.135 m | 4.385 m x 4.135 m |
| Second Level | Bedroom 3 | 3.914 m | 3.3 m | 3.914 m x 3.3 m |
| Second Level | Bathroom | 2.99 m | 2.946 m | 2.99 m x 2.946 m |
| Main Level | Living Room | 7.933 m | 4.086 m | 7.933 m x 4.086 m |
| Main Level | Kitchen | 6.103 m | 4.502 m | 6.103 m x 4.502 m |
| Main Level | Bathroom | 1.705 m | 1.51 m | 1.705 m x 1.51 m |
Utilities
| Cable | Installed |
Contact Us
Contact us for more information

