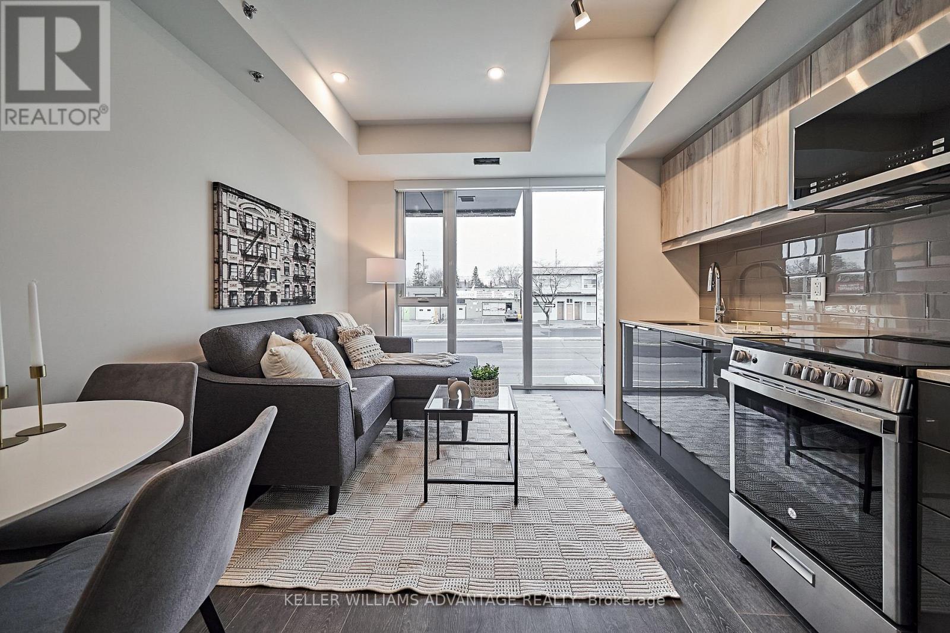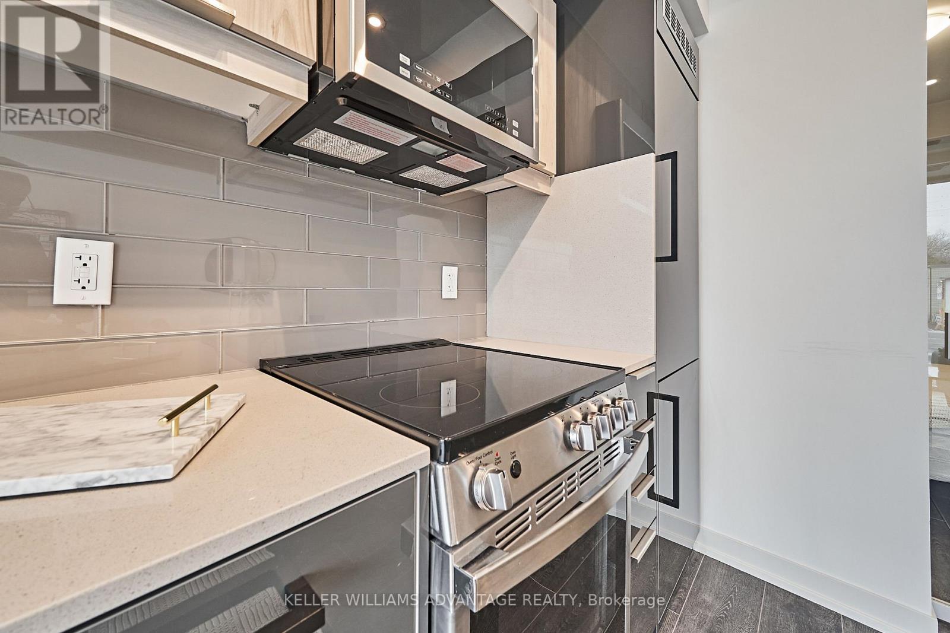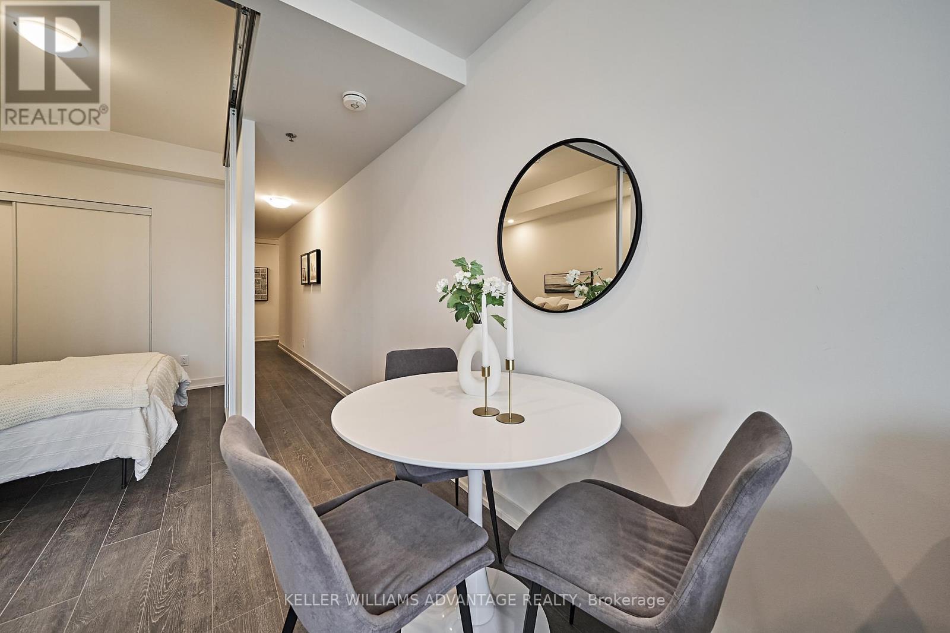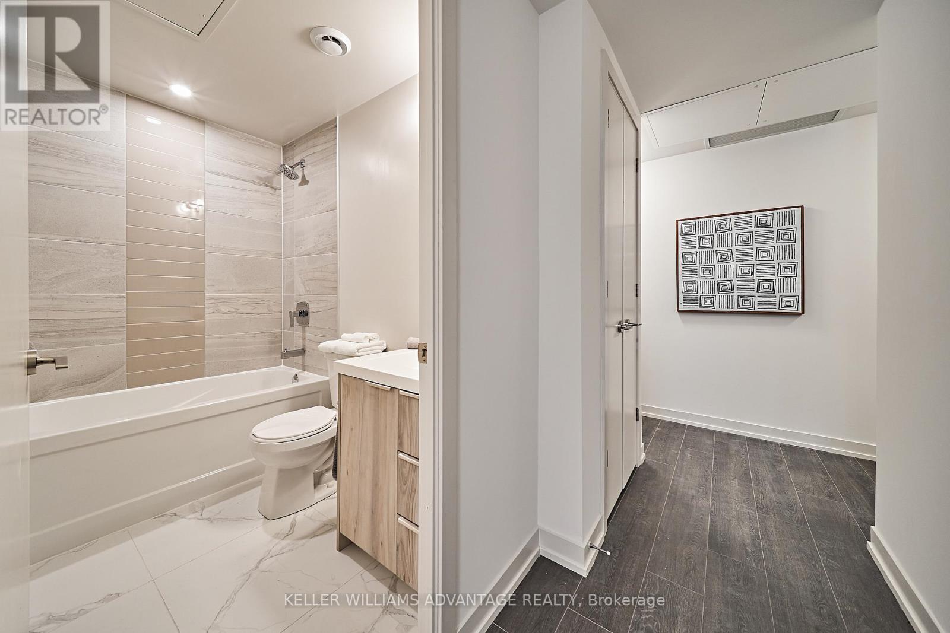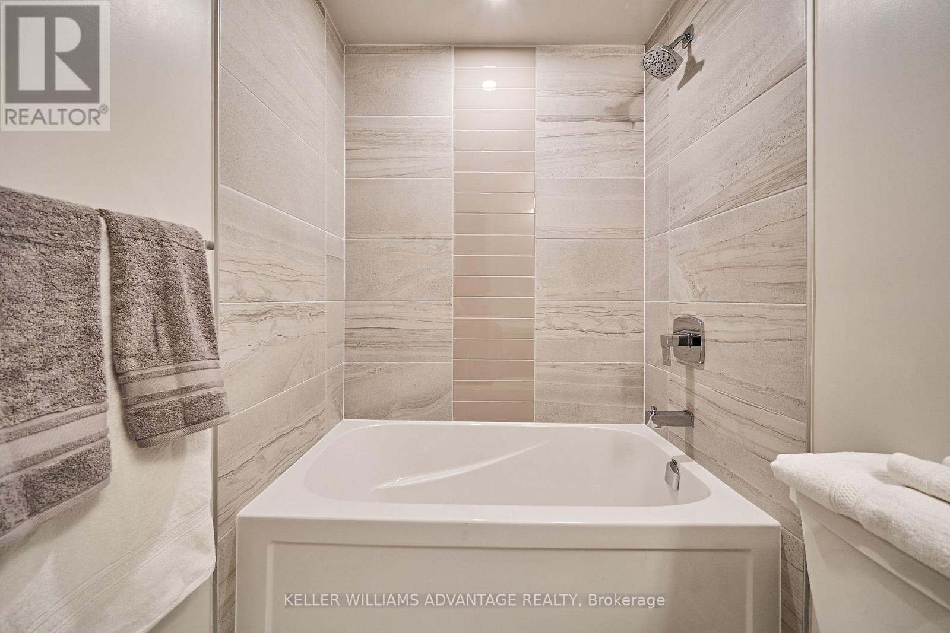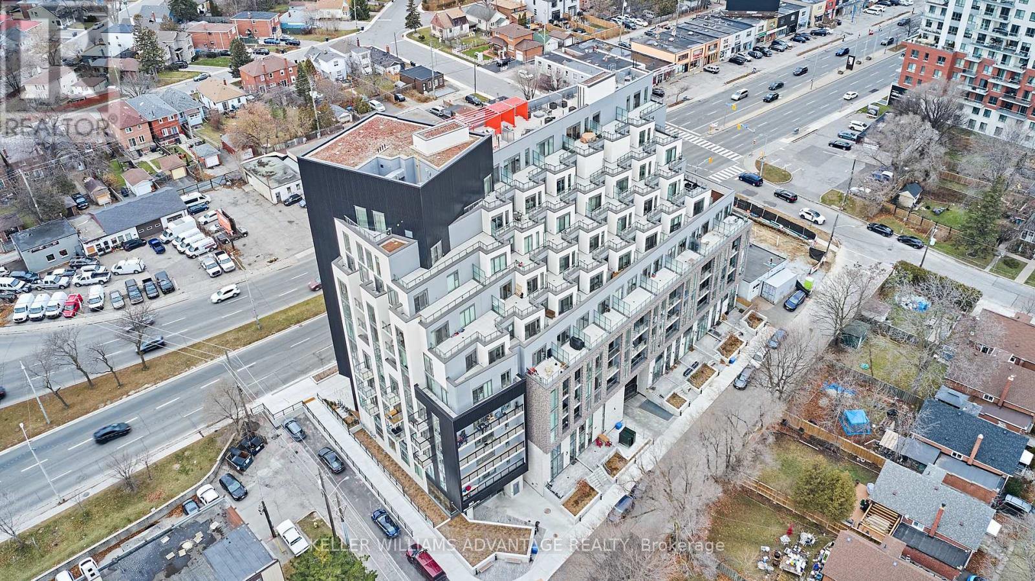105r - 2213 Kingston Road Toronto, Ontario M1N 1T7
$2,000 Monthly
Located in a rapidly growing Birchcliffe/Cliffside community. This adaptable area offers a unique chance to live in a 1 bed, 1 bath. The suite is a 600 sq ft residential unit w/open-concept layout. The living/dining room combo features floor-to-ceiling windows w/NE and NW views. The modern kitchen is well-appointed with s/s stove & built-in microwave, and integrated fridge & dishwasher. The bedroom features sliding doors and a double closet. Full 4pc bath w deep tub, and convenient ensuite laundry. An incredible opportunity to blend modern living w a functional workspace. Close to many amenities, restaurants, cafes, etc. all within walking distance. **EXTRAS** A+++ building features including dog wash, media room, top floor party room, concierge, & a rooftop terrace w BBQ area, Al Fresco dining area, cabanas, fire pit, and unbeatable panoramic views of the city and unobstructed views of the lake! (id:61015)
Property Details
| MLS® Number | E12007613 |
| Property Type | Single Family |
| Neigbourhood | Scarborough |
| Community Name | Birchcliffe-Cliffside |
| Community Features | Pet Restrictions |
| Features | Carpet Free |
| Parking Space Total | 1 |
Building
| Bathroom Total | 1 |
| Bedrooms Above Ground | 1 |
| Bedrooms Total | 1 |
| Appliances | Oven - Built-in, Range, All, Dishwasher, Dryer, Microwave, Stove, Washer, Refrigerator |
| Cooling Type | Central Air Conditioning |
| Exterior Finish | Brick, Concrete |
| Heating Type | Heat Pump |
| Size Interior | 500 - 599 Ft2 |
| Type | Apartment |
Parking
| Underground | |
| No Garage |
Land
| Acreage | No |
Rooms
| Level | Type | Length | Width | Dimensions |
|---|---|---|---|---|
| Flat | Living Room | 2.6 m | 3.45 m | 2.6 m x 3.45 m |
| Flat | Dining Room | 1.45 m | 2.2 m | 1.45 m x 2.2 m |
| Flat | Bedroom | 3.51 m | 2.52 m | 3.51 m x 2.52 m |
| Upper Level | Kitchen | 2.9 m | 1.2 m | 2.9 m x 1.2 m |
Contact Us
Contact us for more information

