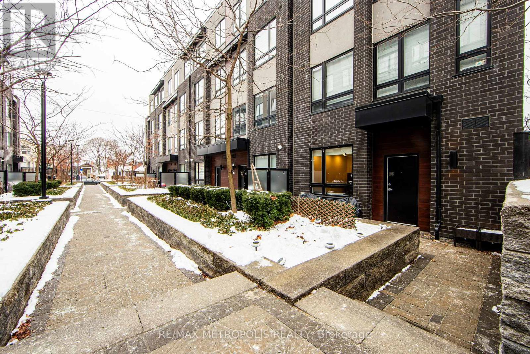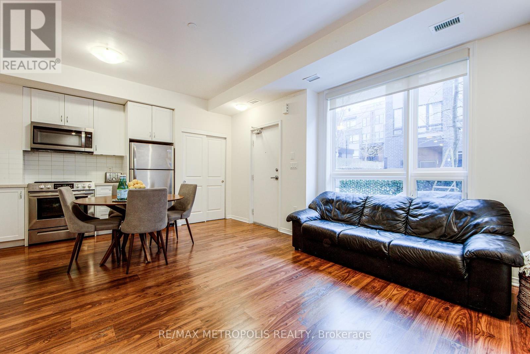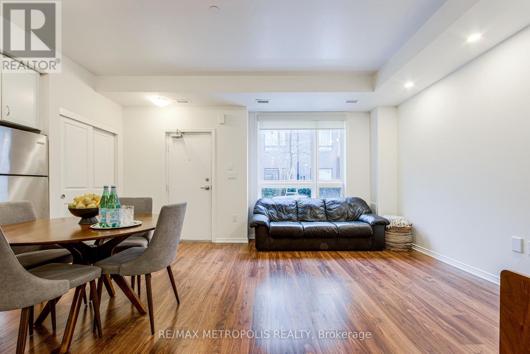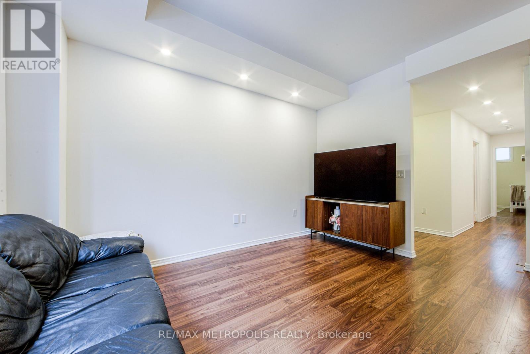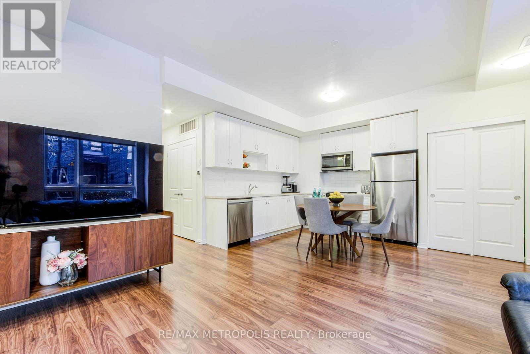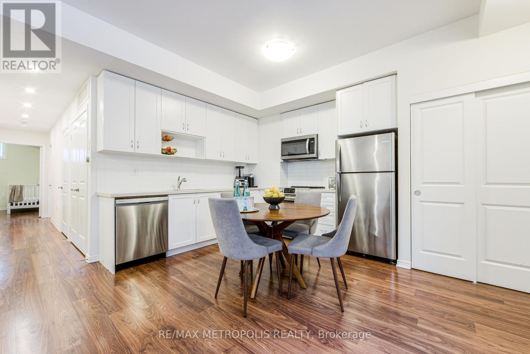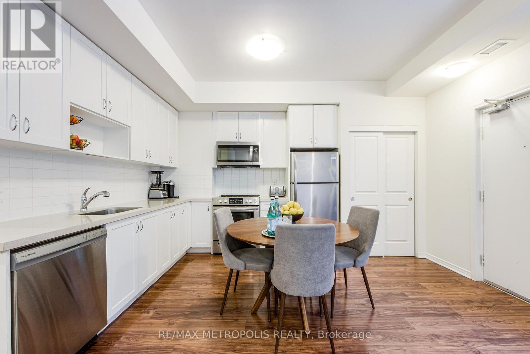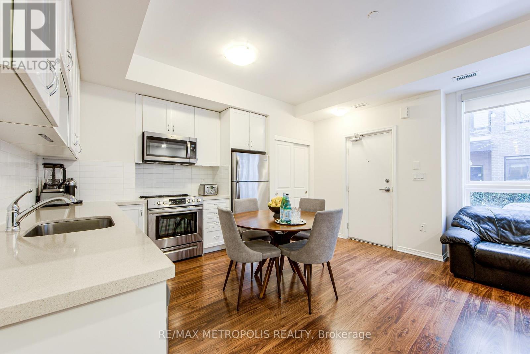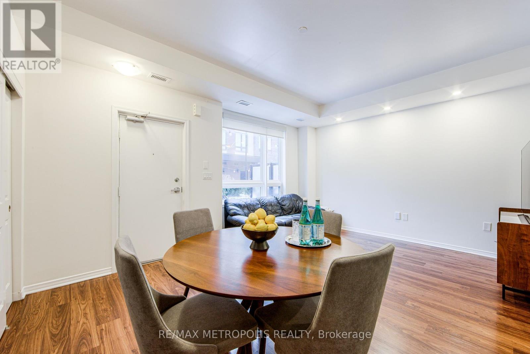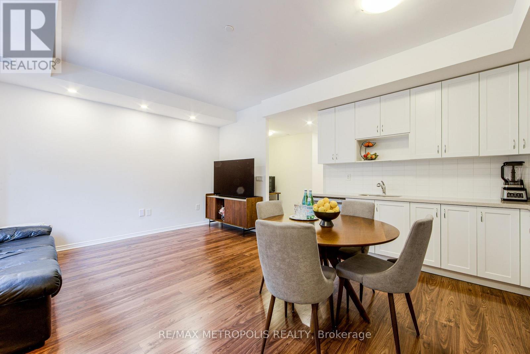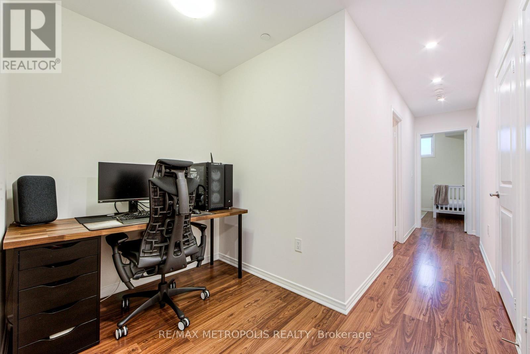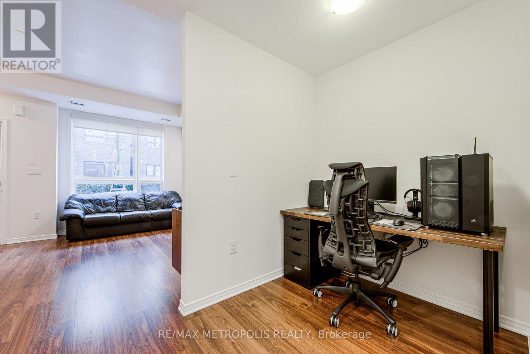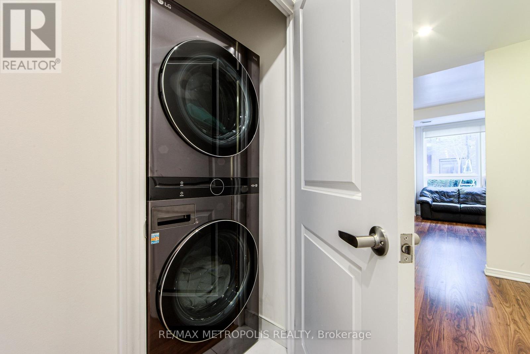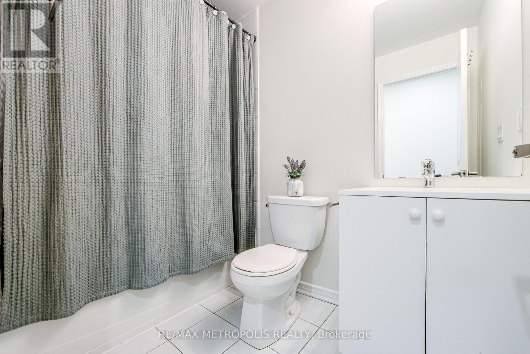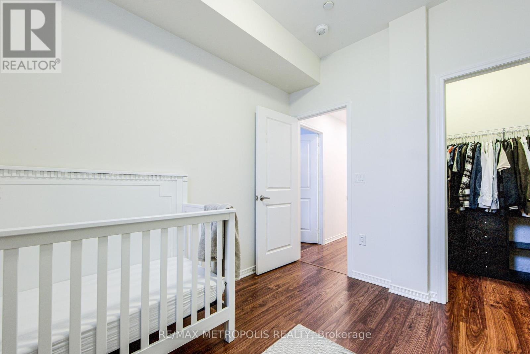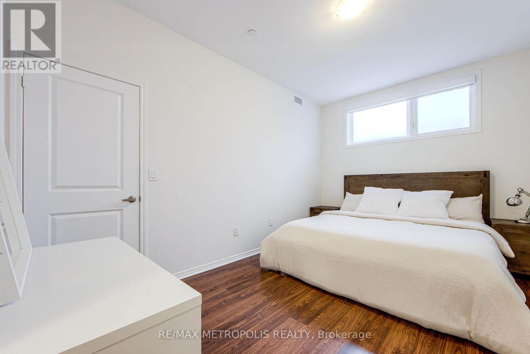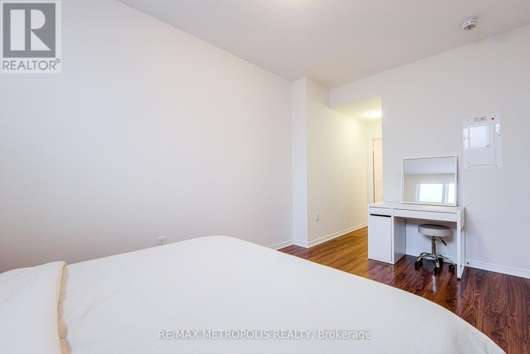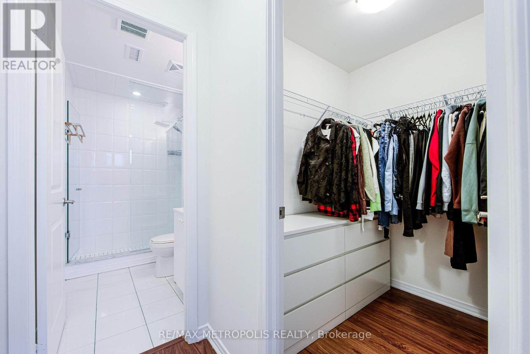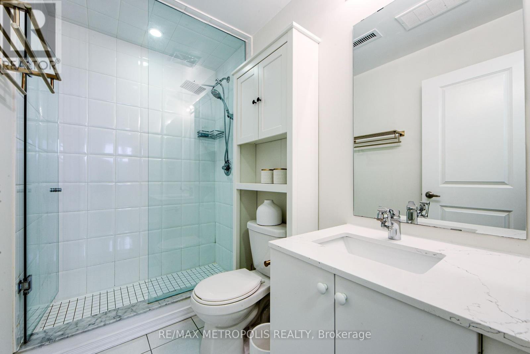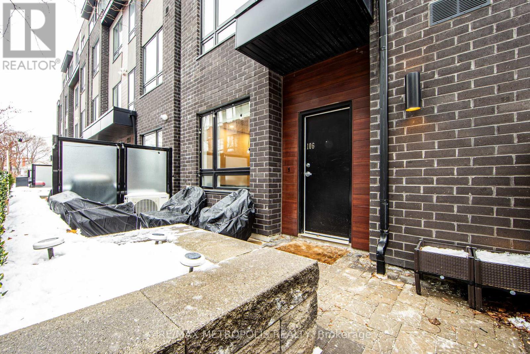106 - 1130 Briar Hill Avenue Toronto, Ontario M6B 0A9
$719,000Maintenance, Common Area Maintenance, Insurance, Parking
$415.34 Monthly
Maintenance, Common Area Maintenance, Insurance, Parking
$415.34 MonthlyBeautiful And Spacious Two Bed + Den, Two Full Bath, Rarely Available End Unit At Briar Hill City Towns! Practical Open-Concept Layout With a 10FTx8FT Patio (Permitted For BBQ's), 9' Smooth Ceilings, Stainless Steel Appliances, Ensuite Laundry Washer/Dryer. Freshly Painted And Well Maintained, Move-In Ready, A True Turn-Key Property! Convenient Access To Parking Garage With Plenty Of Visitor Parking And Bicycle Storage. Easy Access To Eglinton LRT, TTC, Allen Rd, Yorkdale Shopping Centre, High Park, 401 & DVP. 1 Parking & 1 Storage Locker Included. Owner Occupied, Vacancy Guaranteed For Closing! (id:61015)
Property Details
| MLS® Number | W12026085 |
| Property Type | Single Family |
| Neigbourhood | Lytton Park |
| Community Name | Briar Hill-Belgravia |
| Community Features | Pet Restrictions |
| Parking Space Total | 1 |
Building
| Bathroom Total | 2 |
| Bedrooms Above Ground | 2 |
| Bedrooms Below Ground | 1 |
| Bedrooms Total | 3 |
| Amenities | Storage - Locker |
| Appliances | Dishwasher, Dryer, Microwave, Stove, Washer, Window Coverings, Refrigerator |
| Cooling Type | Central Air Conditioning |
| Exterior Finish | Brick |
| Flooring Type | Laminate |
| Heating Fuel | Natural Gas |
| Heating Type | Forced Air |
| Size Interior | 900 - 999 Ft2 |
| Type | Row / Townhouse |
Parking
| Underground | |
| Garage |
Land
| Acreage | No |
Rooms
| Level | Type | Length | Width | Dimensions |
|---|---|---|---|---|
| Ground Level | Kitchen | 4.37 m | 5.56 m | 4.37 m x 5.56 m |
| Ground Level | Living Room | 4.37 m | 5.56 m | 4.37 m x 5.56 m |
| Ground Level | Dining Room | 4.37 m | 5.56 m | 4.37 m x 5.56 m |
| Ground Level | Primary Bedroom | 4.48 m | 2.74 m | 4.48 m x 2.74 m |
| Ground Level | Bedroom 2 | 3.05 m | 2.69 m | 3.05 m x 2.69 m |
| Ground Level | Den | 1.83 m | 2.69 m | 1.83 m x 2.69 m |
Contact Us
Contact us for more information

