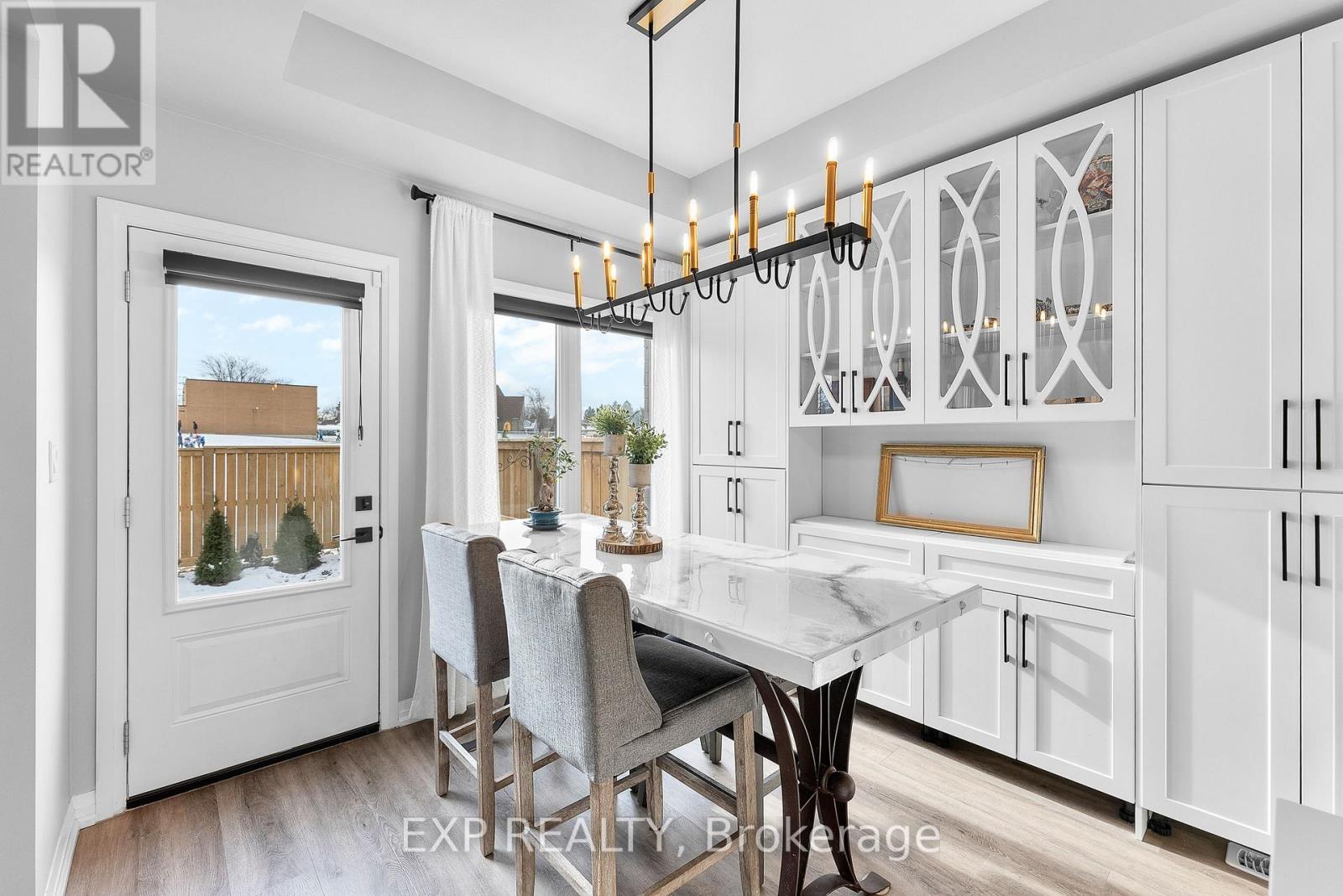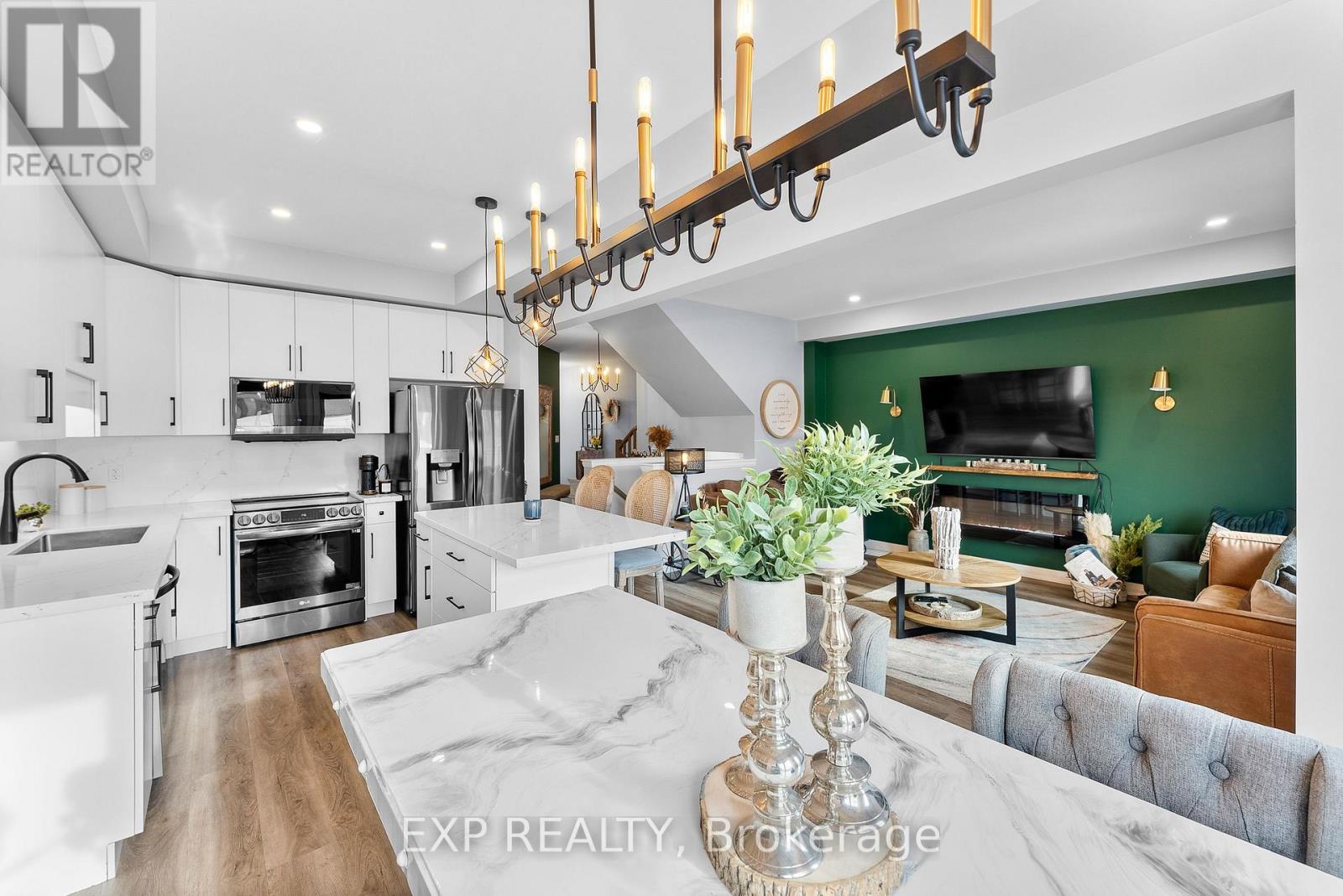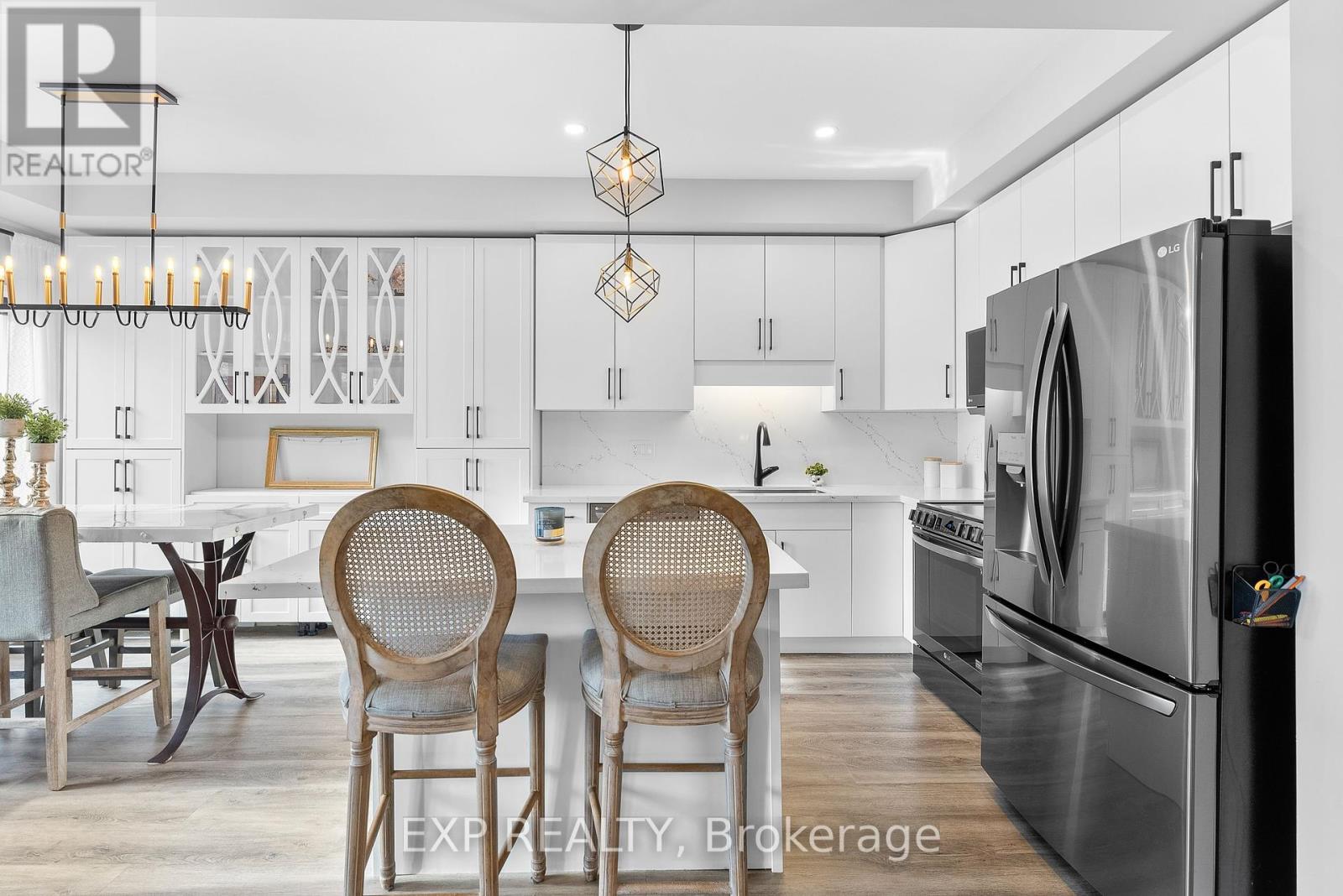106 - 4552 Portage Road Niagara Falls, Ontario L2E 6A8
$769,900Maintenance, Parking
$102 Monthly
Maintenance, Parking
$102 MonthlyThis beautifully updated home offers modern living in a prime Niagara Falls location. With a bright, open-concept design, this property is perfect for families and entertainers alike. The main floor features a spacious living area filled with natural light, complemented by high-end, trendy light fixtures installed throughout, elevating the ambiance of the entire home. The sleek, stylish kitchen boasts quartz countertops, a matching backsplash, stainless steel appliances, and ample cabinetry. A standout feature is the custom-built pantry, thoughtfully designed to include space for a future coffee bar, adding both functionality and charm. Painted accent walls provide a modern and artistic touch, enhancing the home's overall aesthetic. Step through to the private, fenced backyard an ideal setting for outdoor gatherings or quiet relaxation in a peaceful and serene atmosphere.Upstairs, this home boasts three generously sized bedrooms plus a cozy loft, offering plenty of space for family or guests. The primary suite is a true retreat, featuring a stunning view of the nearby forest and canal, adding to the tranquility of the home. Two full bathrooms with contemporary finishes complete the upper level.The fully finished basement provides endless possibilities, whether used as a cozy retreat, playroom, or entertainment hub. Throughout the home, upgraded flooring, modern fixtures, and neutral tones blend comfort and elegance effortlessly.Nestled in a quiet neighbourhood, this property offers unparalleled privacy and is conveniently located near schools, shopping, dining, and public transit. Its the perfect combination of modern living and natural serenity, situated in one of Niagara Falls' most sought-after communities. Also pets are allowed! (id:61015)
Property Details
| MLS® Number | X11928342 |
| Property Type | Single Family |
| Community Name | 211 - Cherrywood |
| Amenities Near By | Public Transit |
| Community Features | Pet Restrictions, School Bus |
| Equipment Type | Water Heater |
| Features | In Suite Laundry |
| Parking Space Total | 6 |
| Rental Equipment Type | Water Heater |
Building
| Bathroom Total | 4 |
| Bedrooms Above Ground | 3 |
| Bedrooms Total | 3 |
| Amenities | Visitor Parking |
| Appliances | Dishwasher, Dryer, Microwave, Refrigerator, Stove, Window Coverings |
| Basement Development | Finished |
| Basement Type | Full (finished) |
| Cooling Type | Central Air Conditioning |
| Exterior Finish | Brick |
| Fireplace Present | Yes |
| Foundation Type | Poured Concrete |
| Half Bath Total | 1 |
| Heating Fuel | Natural Gas |
| Heating Type | Forced Air |
| Stories Total | 2 |
| Size Interior | 1,600 - 1,799 Ft2 |
| Type | Row / Townhouse |
Parking
| Attached Garage |
Land
| Acreage | No |
| Land Amenities | Public Transit |
Contact Us
Contact us for more information










































