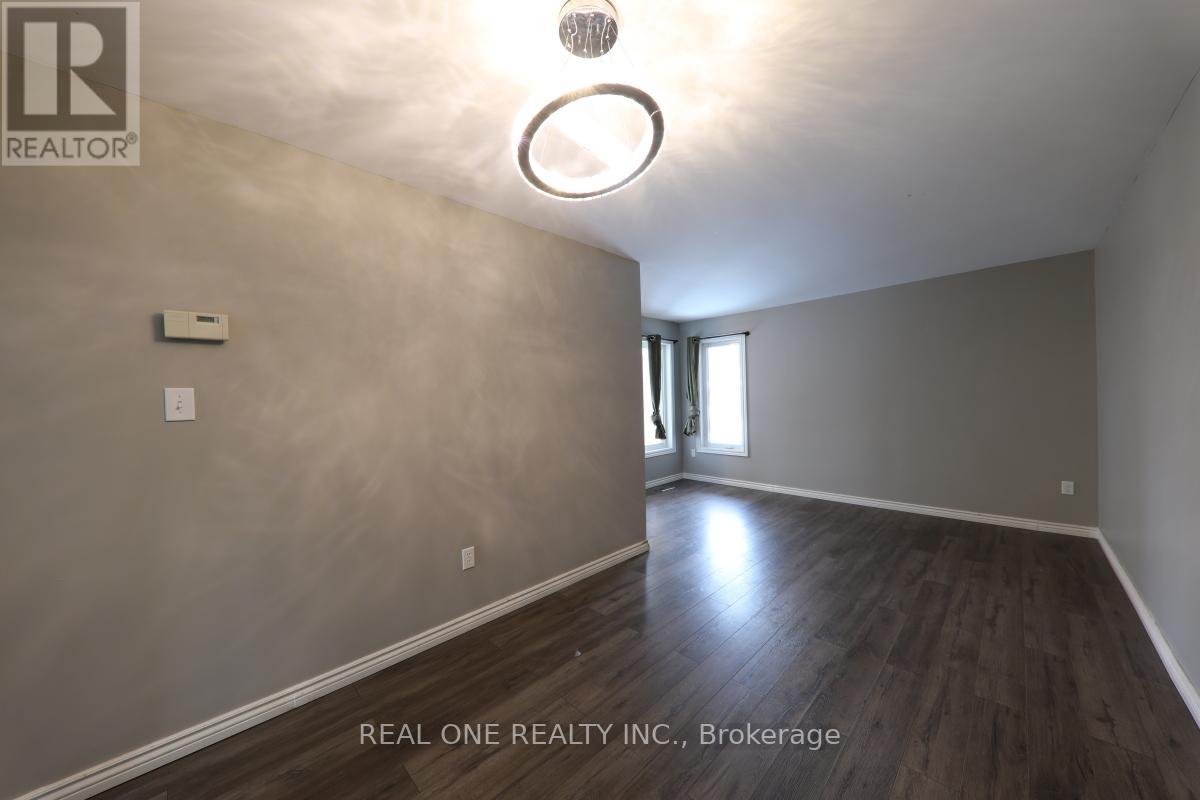106 Creekwood Crescent Whitby, Ontario L1R 2K4
$2,800 Monthly
Bright & Spacious 3-Bedroom Townhome in Central Whitby. Discover this beautiful 3-bedroom, 3-bathroom end-unit townhome offering over 1,500 sq. ft. of living space in a prime Whitby location! Featuring a functional layout with laminate flooring throughout, this home is perfect for families. The primary bedroom boasts a 4-piece ensuite and a walk-in closet for added comfort. Enjoy additional living space in the finished basement, ideal for recreation and extra storage. Step outside to the south-facing deck with a gazebo, perfect for entertaining. Located in a family-friendly neighborhood, within walking distance to schools, and offering easy access to Highways 401 & 407 for a seamless commute. Don't miss this fantastic leasing opportunity! (id:61015)
Property Details
| MLS® Number | E12021474 |
| Property Type | Single Family |
| Community Name | Rolling Acres |
| Features | Carpet Free |
| Parking Space Total | 3 |
Building
| Bathroom Total | 3 |
| Bedrooms Above Ground | 3 |
| Bedrooms Total | 3 |
| Appliances | Garage Door Opener Remote(s) |
| Basement Development | Finished |
| Basement Type | N/a (finished) |
| Construction Style Attachment | Attached |
| Cooling Type | Central Air Conditioning |
| Exterior Finish | Brick |
| Fireplace Present | Yes |
| Flooring Type | Laminate |
| Foundation Type | Concrete |
| Half Bath Total | 1 |
| Heating Fuel | Natural Gas |
| Heating Type | Forced Air |
| Stories Total | 2 |
| Size Interior | 1,500 - 2,000 Ft2 |
| Type | Row / Townhouse |
| Utility Water | Municipal Water |
Parking
| Attached Garage | |
| Garage |
Land
| Acreage | No |
| Sewer | Sanitary Sewer |
Rooms
| Level | Type | Length | Width | Dimensions |
|---|---|---|---|---|
| Second Level | Primary Bedroom | 5.75 m | 4.21 m | 5.75 m x 4.21 m |
| Second Level | Bedroom 2 | 3.68 m | 2.86 m | 3.68 m x 2.86 m |
| Second Level | Bedroom 3 | 3.2 m | 2.75 m | 3.2 m x 2.75 m |
| Basement | Recreational, Games Room | 11.22 m | 3 m | 11.22 m x 3 m |
| Main Level | Kitchen | 5.35 m | 2.52 m | 5.35 m x 2.52 m |
| Main Level | Dining Room | 5.95 m | 2.72 m | 5.95 m x 2.72 m |
| Main Level | Family Room | 5.28 m | 2.91 m | 5.28 m x 2.91 m |
| Main Level | Living Room | 5.95 m | 2.72 m | 5.95 m x 2.72 m |
Utilities
| Sewer | Installed |
Contact Us
Contact us for more information























