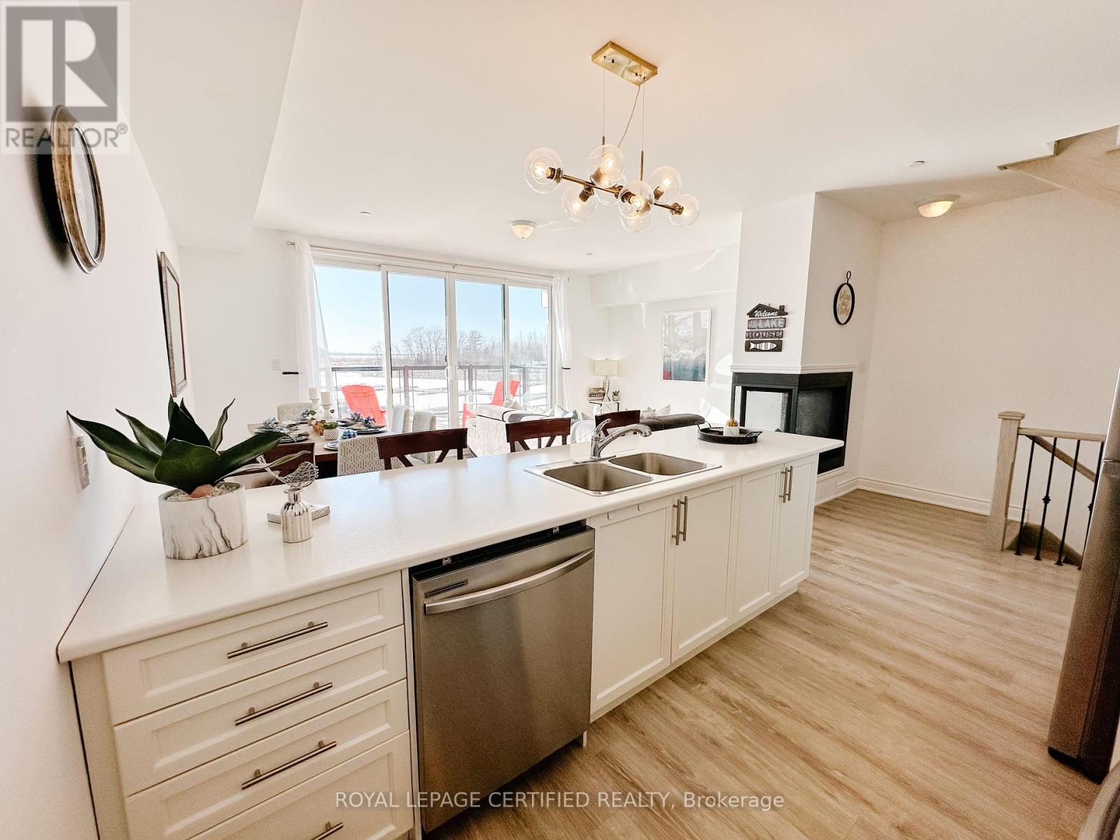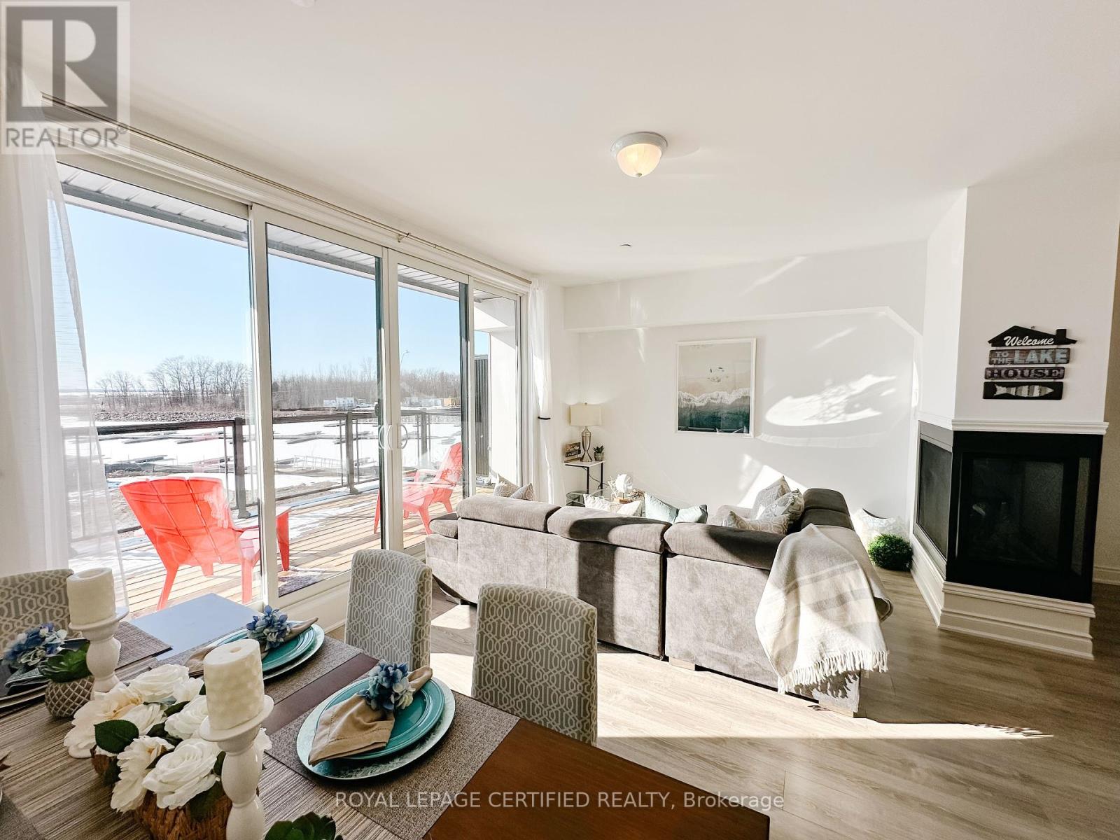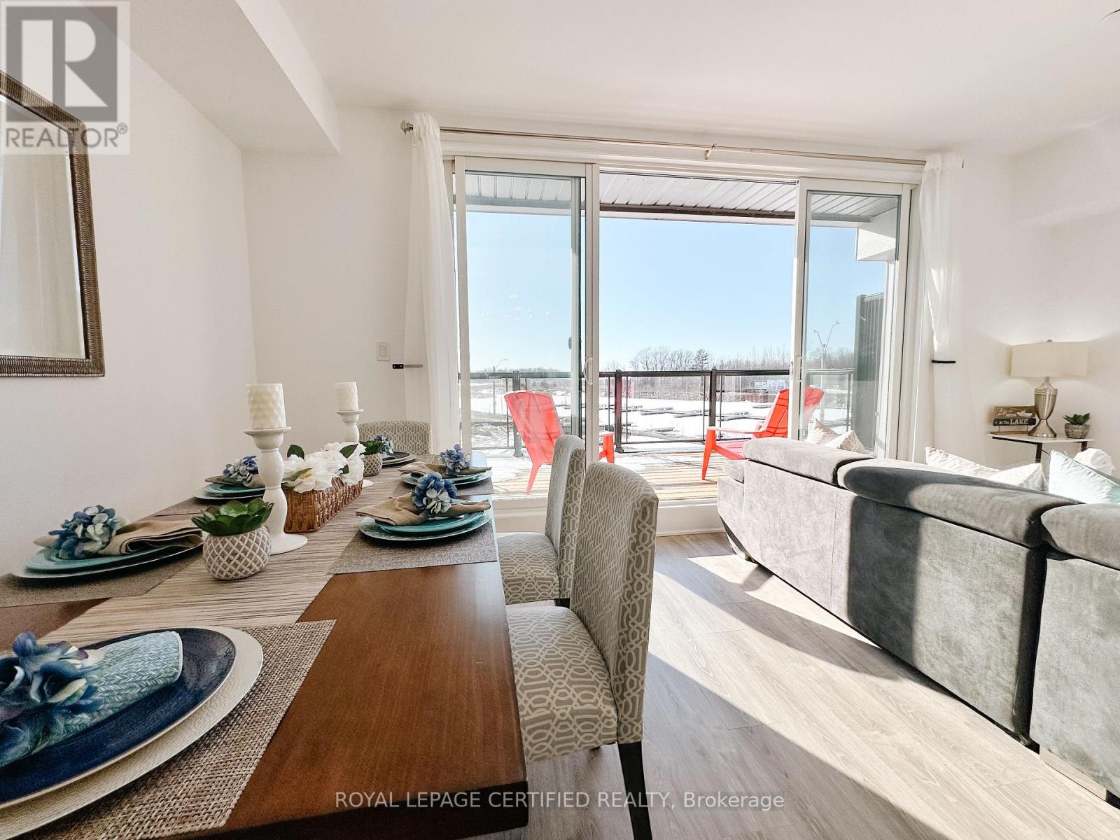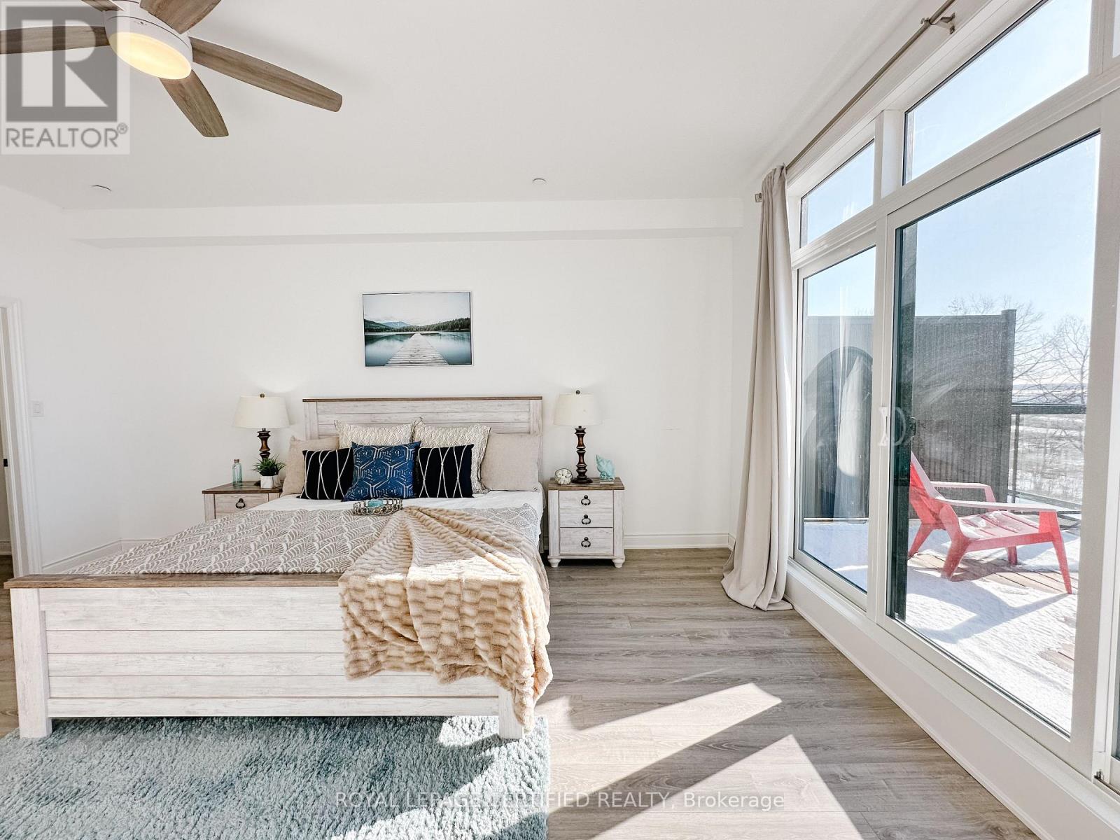106 Marina Village Drive Georgian Bay, Ontario L0K 1S0
3 Bedroom
3 Bathroom
2,000 - 2,500 ft2
Fireplace
Inground Pool
Central Air Conditioning
Forced Air
$849,900
A Must See Beautiful Townhouse! Lots of Natural Light! Fall in love with the breathatking view of Georgian Bay from all three levels.Enjoy lakeside living in the finest developing community highlighting a private marina, Oak Bay Golf course, Swimming pools, fitness centre, tennis courts, boat house and more. Amazing opportunity to live on the water in Muskoka, just minutes to Highway 400, giving you access to everything cottage country has to offer. (id:61015)
Property Details
| MLS® Number | X12046436 |
| Property Type | Single Family |
| Community Name | Baxter |
| Amenities Near By | Beach, Marina, Park |
| Parking Space Total | 2 |
| Pool Type | Inground Pool |
| View Type | View |
Building
| Bathroom Total | 3 |
| Bedrooms Above Ground | 3 |
| Bedrooms Total | 3 |
| Age | New Building |
| Appliances | Dishwasher, Dryer, Furniture, Stove, Washer, Window Coverings, Refrigerator |
| Construction Style Attachment | Attached |
| Cooling Type | Central Air Conditioning |
| Exterior Finish | Brick, Stucco |
| Fireplace Present | Yes |
| Flooring Type | Laminate |
| Foundation Type | Brick |
| Half Bath Total | 1 |
| Heating Fuel | Propane |
| Heating Type | Forced Air |
| Stories Total | 3 |
| Size Interior | 2,000 - 2,500 Ft2 |
| Type | Row / Townhouse |
| Utility Water | Municipal Water |
Parking
| Attached Garage | |
| Garage |
Land
| Acreage | No |
| Land Amenities | Beach, Marina, Park |
| Sewer | Sanitary Sewer |
| Size Depth | 69 Ft |
| Size Frontage | 20 Ft |
| Size Irregular | 20 X 69 Ft |
| Size Total Text | 20 X 69 Ft |
Rooms
| Level | Type | Length | Width | Dimensions |
|---|---|---|---|---|
| Second Level | Living Room | 5.73 m | 3.96 m | 5.73 m x 3.96 m |
| Second Level | Kitchen | 3.35 m | 2.74 m | 3.35 m x 2.74 m |
| Second Level | Bedroom 2 | 3.78 m | 2.74 m | 3.78 m x 2.74 m |
| Second Level | Bedroom 3 | 3.05 m | 2.87 m | 3.05 m x 2.87 m |
| Third Level | Primary Bedroom | 5.18 m | 4.33 m | 5.18 m x 4.33 m |
| Main Level | Family Room | 5.73 m | 3.96 m | 5.73 m x 3.96 m |
https://www.realtor.ca/real-estate/28085117/106-marina-village-drive-georgian-bay-baxter-baxter
Contact Us
Contact us for more information
















































