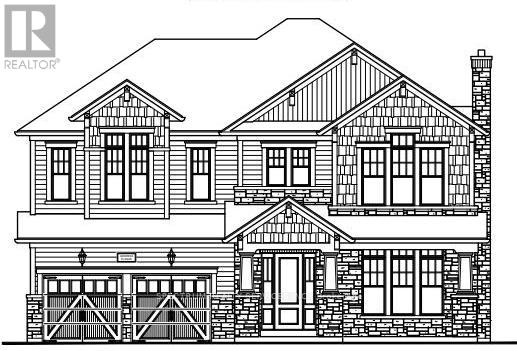106 Park Street Halton Hills, Ontario L7G 2V4
$2,249,000
Built - Craftsman Model (Elevation A) By Eden Oak To Bo Built In Georgetown. This 3577 Sqft (including 62 Sqft of Finished Bsmnt) Two-Storey Home Offers Open Concept Space, 4 Bedrooms, 3 Car Garage And 5 Washrooms. Kitchen With Large Pantry, Servery, Double Sinks And Granite Countertops. Gas Fireplace In The Family Room & Den To Add More Character To Home. Engineered Hardwood On Main Floors, 10Ft Ceilings On Main Floor, 9 Ft Ceiling on 2nd Floor. A Patio Door Off The Dinette Allows For Easy Access To The Backyard. A Den/Office Is Conveniently Located Off The Main Entrance. 200 Amp Service. 7' Baseboards. Stained Oak Stairs From Basement to 2nd Floor. Location is Fabulous, Conveniently Located In Central Georgetown, Family Oriented Neighborhood, Close To GO Station and Downtown Shops, Library & Restaurants. (id:61015)
Property Details
| MLS® Number | W12059159 |
| Property Type | Single Family |
| Community Name | Glen Williams |
| Features | Irregular Lot Size |
| Parking Space Total | 7 |
Building
| Bathroom Total | 4 |
| Bedrooms Above Ground | 4 |
| Bedrooms Total | 4 |
| Age | New Building |
| Basement Development | Partially Finished |
| Basement Type | Full (partially Finished) |
| Construction Style Attachment | Detached |
| Cooling Type | Central Air Conditioning |
| Fireplace Present | Yes |
| Flooring Type | Tile |
| Foundation Type | Concrete |
| Half Bath Total | 1 |
| Heating Fuel | Natural Gas |
| Heating Type | Forced Air |
| Stories Total | 2 |
| Size Interior | 3,500 - 5,000 Ft2 |
| Type | House |
| Utility Water | Municipal Water |
Parking
| Garage |
Land
| Acreage | No |
| Sewer | Sanitary Sewer |
| Size Frontage | 71 Ft ,3 In |
| Size Irregular | 71.3 Ft ; 106.98ft X 226.71ft X 71.44ft X 324.1ft |
| Size Total Text | 71.3 Ft ; 106.98ft X 226.71ft X 71.44ft X 324.1ft |
Rooms
| Level | Type | Length | Width | Dimensions |
|---|---|---|---|---|
| Second Level | Primary Bedroom | 5.28 m | 3.96 m | 5.28 m x 3.96 m |
| Second Level | Bedroom 2 | 3.66 m | 3.2 m | 3.66 m x 3.2 m |
| Second Level | Bedroom 3 | 4.11 m | 3.35 m | 4.11 m x 3.35 m |
| Second Level | Bedroom 4 | 5.13 m | 3.66 m | 5.13 m x 3.66 m |
| Second Level | Laundry Room | Measurements not available | ||
| Ground Level | Dining Room | 4.72 m | 3.81 m | 4.72 m x 3.81 m |
| Ground Level | Den | 4.12 m | 3.35 m | 4.12 m x 3.35 m |
| Ground Level | Family Room | 5.49 m | 3.96 m | 5.49 m x 3.96 m |
| Ground Level | Eating Area | 5.38 m | 3.25 m | 5.38 m x 3.25 m |
| Ground Level | Kitchen | 5.38 m | 3.25 m | 5.38 m x 3.25 m |
https://www.realtor.ca/real-estate/28114425/106-park-street-halton-hills-glen-williams-glen-williams
Contact Us
Contact us for more information



