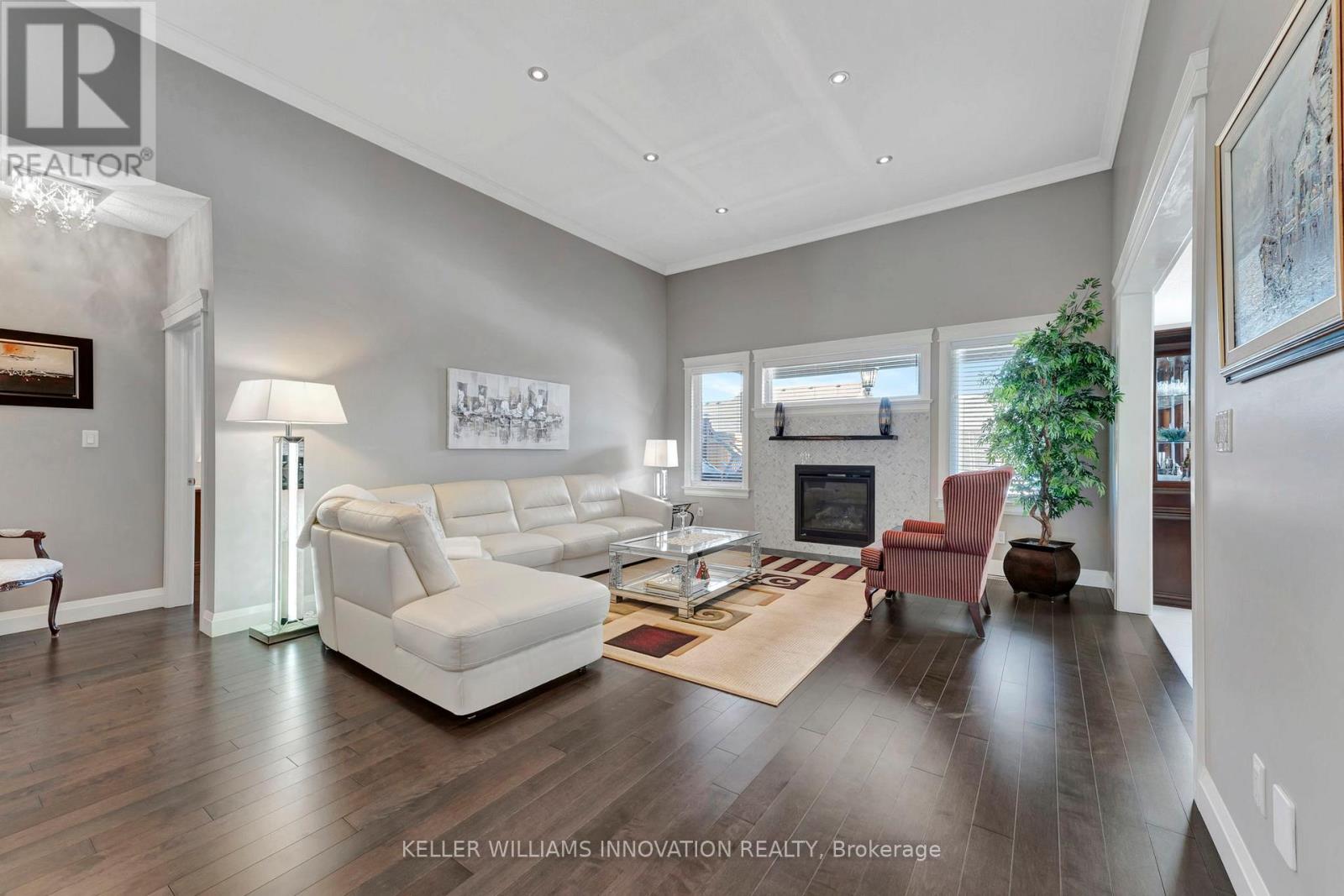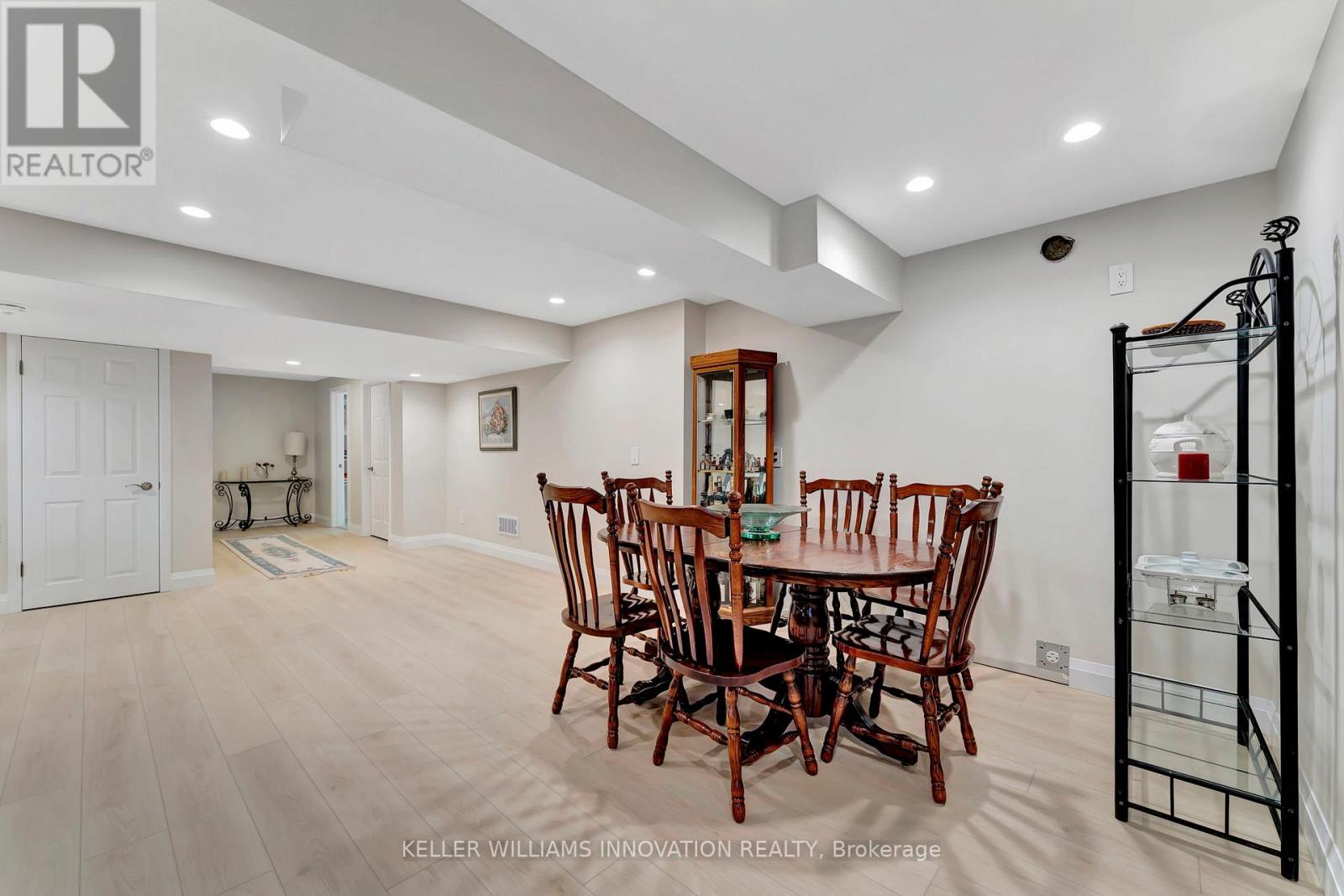107 Forbes Crescent North Perth, Ontario N4W 0B4
$1,085,000
Welcome to 107 Forbes Crescent, a spacious 5-bedroom, 3-bathroom bungalow. With an impressive 1,956 square-feet above grade, the main floor features hardwood flooring, ceramic tile, and a luxurious 12-ft ceiling in the living room. The gas fireplace provides warmth and charm, perfect for cozy evenings. The kitchen has granite countertops with a oversized eat-in island and plenty of cabinets for storage. The primary bedroom features a stunning tray ceiling and overlooks the backyard and the ensuite bathroom has a double sink and walk-in glass shower. The basement has ample space and provides an additional two bedrooms, full bathroom, spacious rec room and a walk-up to the garage. To complete the in-law suite there are hookups for the kitchen available. Enjoy your morning coffee on the back deck with the rising sun. Listowel boasts a rich community feel, with nearby shops, parks, and schools. ** This is a linked property.** (id:61015)
Open House
This property has open houses!
2:00 pm
Ends at:4:00 pm
Property Details
| MLS® Number | X12015872 |
| Property Type | Single Family |
| Community Name | Listowel |
| Equipment Type | None |
| Features | Sump Pump |
| Parking Space Total | 4 |
| Rental Equipment Type | None |
| Structure | Deck |
Building
| Bathroom Total | 3 |
| Bedrooms Above Ground | 5 |
| Bedrooms Total | 5 |
| Age | 0 To 5 Years |
| Amenities | Fireplace(s) |
| Appliances | Garage Door Opener Remote(s), Central Vacuum, Dishwasher, Dryer, Garage Door Opener, Hood Fan, Stove, Washer, Refrigerator |
| Architectural Style | Bungalow |
| Basement Development | Finished |
| Basement Type | Full (finished) |
| Construction Style Attachment | Detached |
| Cooling Type | Central Air Conditioning, Air Exchanger |
| Exterior Finish | Brick |
| Fireplace Present | Yes |
| Fireplace Total | 1 |
| Foundation Type | Poured Concrete |
| Heating Fuel | Natural Gas |
| Heating Type | Forced Air |
| Stories Total | 1 |
| Size Interior | 1,500 - 2,000 Ft2 |
| Type | House |
| Utility Water | Municipal Water |
Parking
| Attached Garage | |
| Garage |
Land
| Acreage | No |
| Sewer | Sanitary Sewer |
| Size Depth | 125 Ft |
| Size Frontage | 54 Ft |
| Size Irregular | 54 X 125 Ft |
| Size Total Text | 54 X 125 Ft |
| Zoning Description | R4 |
Rooms
| Level | Type | Length | Width | Dimensions |
|---|---|---|---|---|
| Basement | Bedroom 4 | 3.78 m | 4.09 m | 3.78 m x 4.09 m |
| Basement | Bedroom 5 | 3.78 m | 3.35 m | 3.78 m x 3.35 m |
| Basement | Bathroom | 1.78 m | 4.44 m | 1.78 m x 4.44 m |
| Main Level | Bathroom | 4.17 m | 1.88 m | 4.17 m x 1.88 m |
| Main Level | Bedroom 3 | 4.06 m | 5.97 m | 4.06 m x 5.97 m |
| Main Level | Bathroom | 4.06 m | 2.72 m | 4.06 m x 2.72 m |
| Main Level | Dining Room | 4.11 m | 2.77 m | 4.11 m x 2.77 m |
| Main Level | Foyer | 2.31 m | 2.77 m | 2.31 m x 2.77 m |
| Main Level | Kitchen | 4.11 m | 4.95 m | 4.11 m x 4.95 m |
| Main Level | Laundry Room | 2.18 m | 2.77 m | 2.18 m x 2.77 m |
| Main Level | Living Room | 4.67 m | 5.97 m | 4.67 m x 5.97 m |
| Main Level | Bedroom | 3.53 m | 3.38 m | 3.53 m x 3.38 m |
| Main Level | Bedroom 2 | 3.53 m | 4.22 m | 3.53 m x 4.22 m |
https://www.realtor.ca/real-estate/28016229/107-forbes-crescent-north-perth-listowel-listowel
Contact Us
Contact us for more information





































