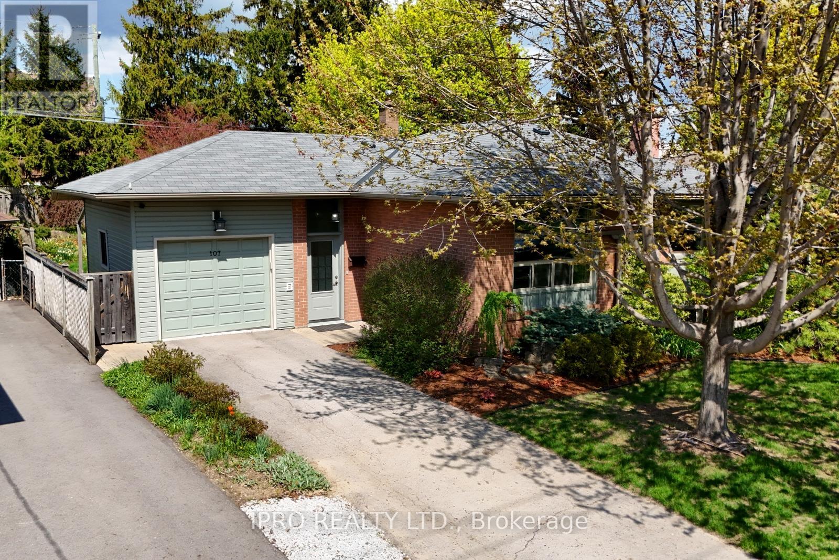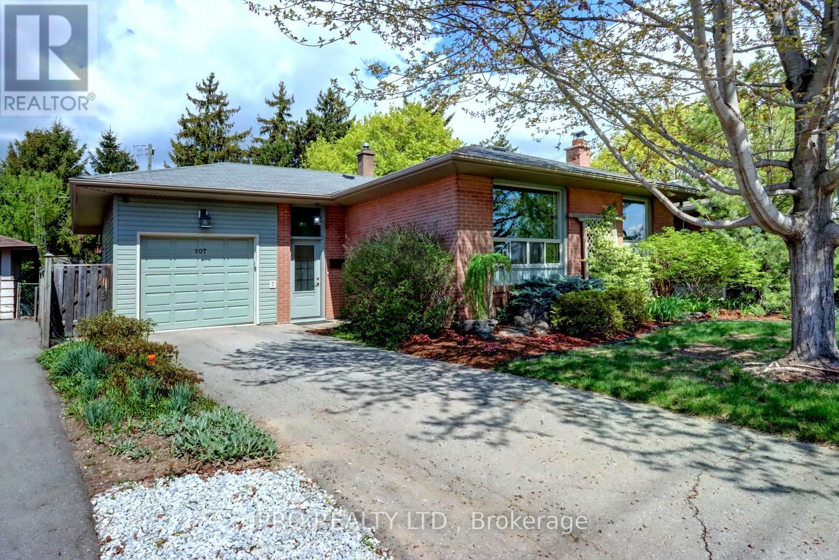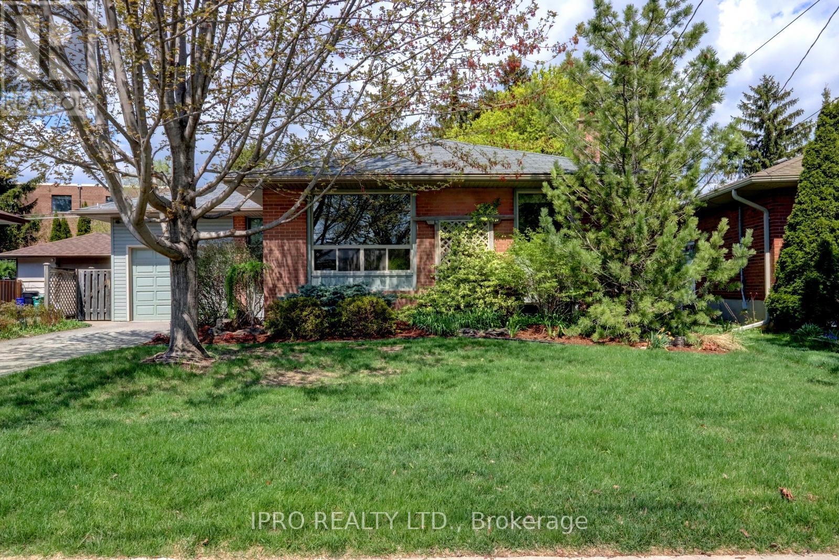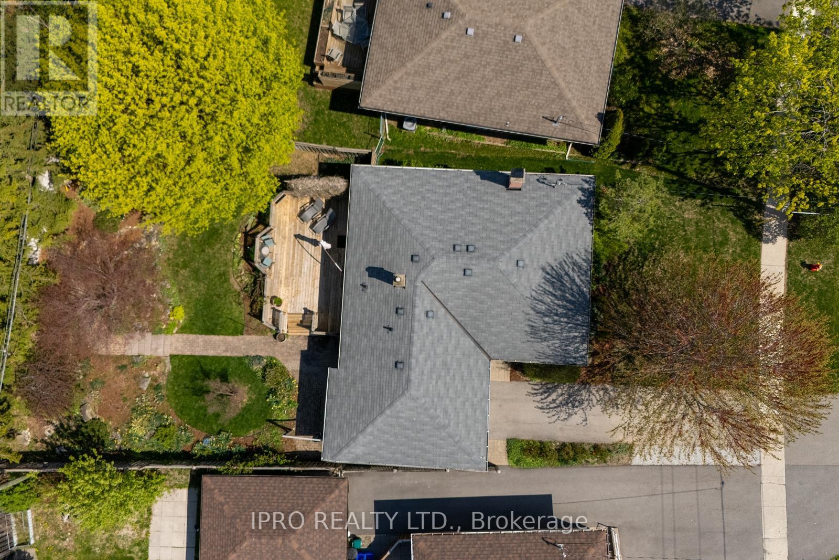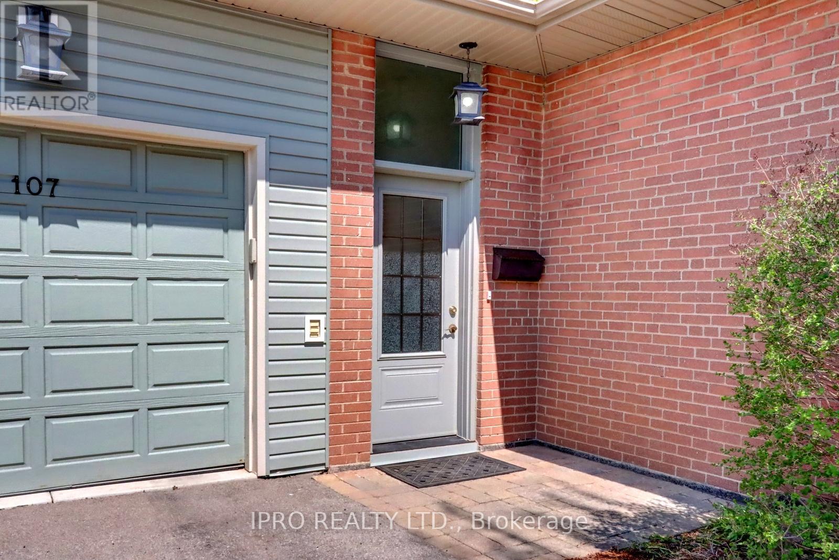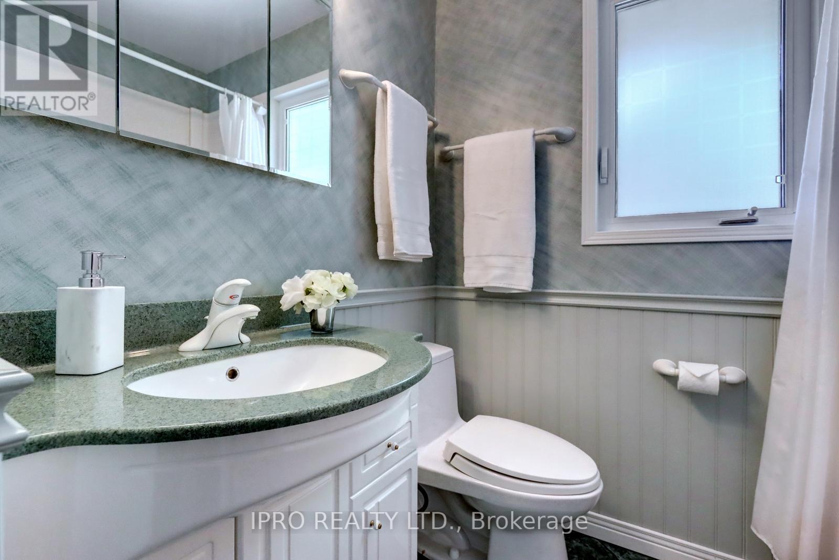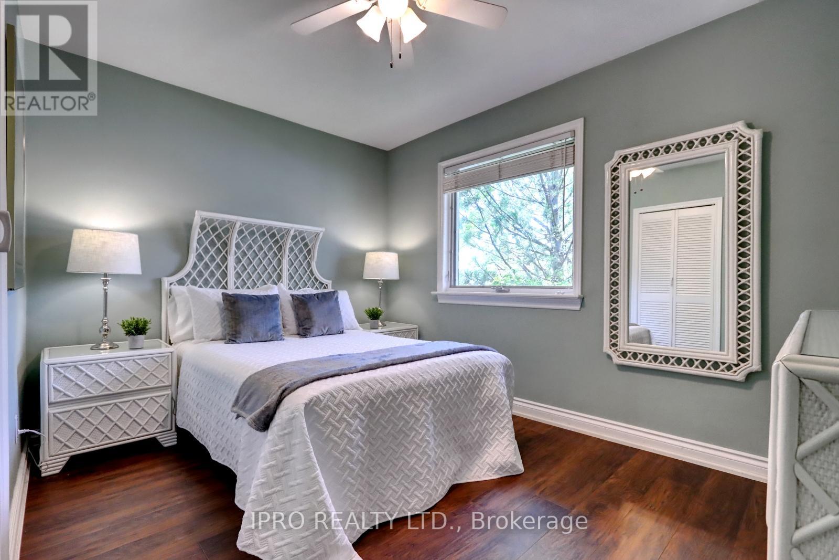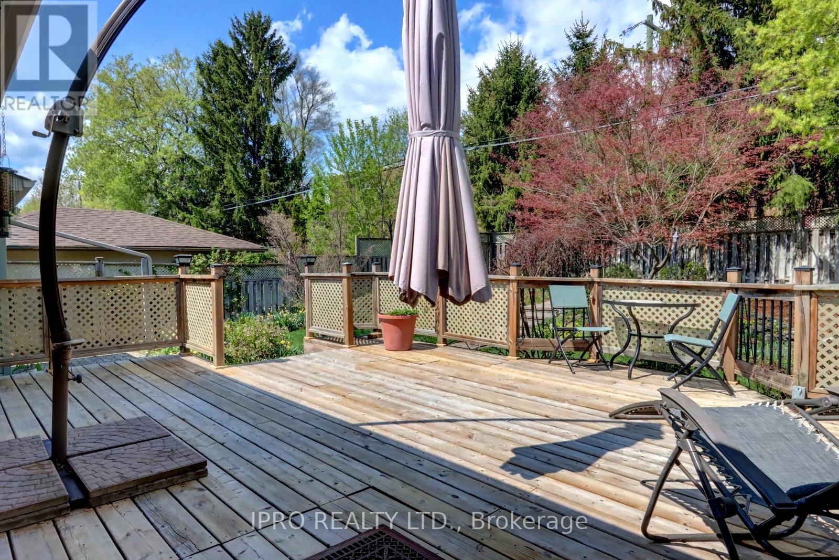107 Prince Charles Drive Halton Hills, Ontario L7G 3V5
$799,000
Welcome to 107 Prince Charles in the mature neighbourhood of Delrex. This 1764 of finished sqft, 3 Bedroom, 2 Bath home is within walking distance to shopping, restaurants, schools, Mold-Master SportsPlex Arena and the Dominion Gardens Park with perennial gardens and splash pad for the kids. For those having to commute into the city, you are only a 5-minute drive away from the Georgetown GO Station. Many upgrades to this home include: newer soffits, facia, eaves, vinyl siding, doors, windows and more. Luxury Vinyl and tile flooring on the main level provides for easy maintenance. A sliding door in the kitchen leads out to a deck that spans the width of this home and overlooks the fabulous perennial gardens with an automated sprinkler system. The basement has a 3-pc bathroom with stacked laundry. A wood fireplace is the focal point of the open concept recreation room. There is parking for 3 vehicles in total. (id:61015)
Property Details
| MLS® Number | W12136453 |
| Property Type | Single Family |
| Community Name | Georgetown |
| Amenities Near By | Hospital, Place Of Worship, Schools |
| Community Features | Community Centre |
| Equipment Type | None |
| Features | Sloping |
| Parking Space Total | 3 |
| Rental Equipment Type | None |
| Structure | Deck, Patio(s) |
Building
| Bathroom Total | 2 |
| Bedrooms Above Ground | 3 |
| Bedrooms Total | 3 |
| Age | 51 To 99 Years |
| Amenities | Fireplace(s) |
| Appliances | Garage Door Opener Remote(s), Water Heater, Water Softener, Dishwasher, Dryer, Hood Fan, Stove, Washer, Window Coverings, Refrigerator |
| Architectural Style | Raised Bungalow |
| Basement Development | Finished |
| Basement Features | Separate Entrance |
| Basement Type | N/a (finished) |
| Construction Style Attachment | Detached |
| Cooling Type | Central Air Conditioning |
| Exterior Finish | Brick, Vinyl Siding |
| Fireplace Present | Yes |
| Fireplace Total | 1 |
| Flooring Type | Vinyl, Tile, Carpeted, Concrete |
| Foundation Type | Block |
| Heating Fuel | Natural Gas |
| Heating Type | Forced Air |
| Stories Total | 1 |
| Size Interior | 700 - 1,100 Ft2 |
| Type | House |
| Utility Water | Municipal Water |
Parking
| Attached Garage | |
| Garage |
Land
| Acreage | No |
| Fence Type | Fully Fenced, Fenced Yard |
| Land Amenities | Hospital, Place Of Worship, Schools |
| Landscape Features | Landscaped, Lawn Sprinkler |
| Sewer | Sanitary Sewer |
| Size Depth | 115 Ft |
| Size Frontage | 47 Ft |
| Size Irregular | 47 X 115 Ft |
| Size Total Text | 47 X 115 Ft |
| Zoning Description | Ldr1 |
Rooms
| Level | Type | Length | Width | Dimensions |
|---|---|---|---|---|
| Basement | Recreational, Games Room | 6.96 m | 6.45 m | 6.96 m x 6.45 m |
| Basement | Bathroom | 2.87 m | 2.11 m | 2.87 m x 2.11 m |
| Basement | Workshop | 5.66 m | 3.2 m | 5.66 m x 3.2 m |
| Main Level | Living Room | 5.59 m | 3.25 m | 5.59 m x 3.25 m |
| Main Level | Kitchen | 4.17 m | 2.77 m | 4.17 m x 2.77 m |
| Main Level | Primary Bedroom | 3.71 m | 3.35 m | 3.71 m x 3.35 m |
| Main Level | Bedroom 2 | 3.06 m | 2.62 m | 3.06 m x 2.62 m |
| Main Level | Bedroom 3 | 3.18 m | 2.62 m | 3.18 m x 2.62 m |
| Main Level | Bathroom | 2.18 m | 2.16 m | 2.18 m x 2.16 m |
Utilities
| Cable | Available |
| Sewer | Installed |
Contact Us
Contact us for more information

