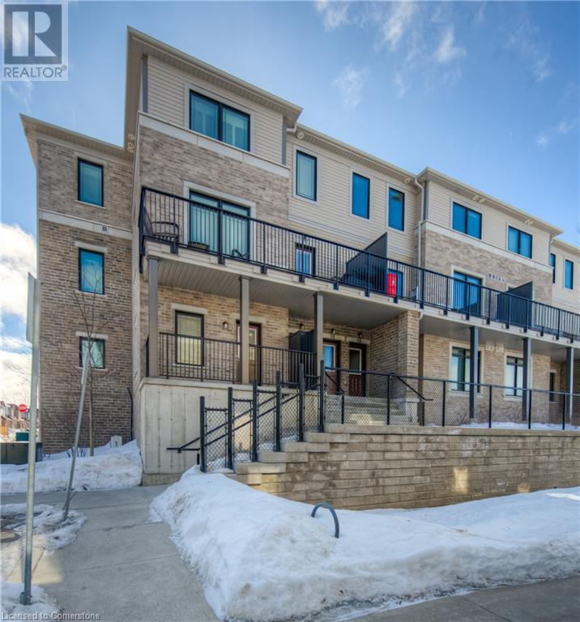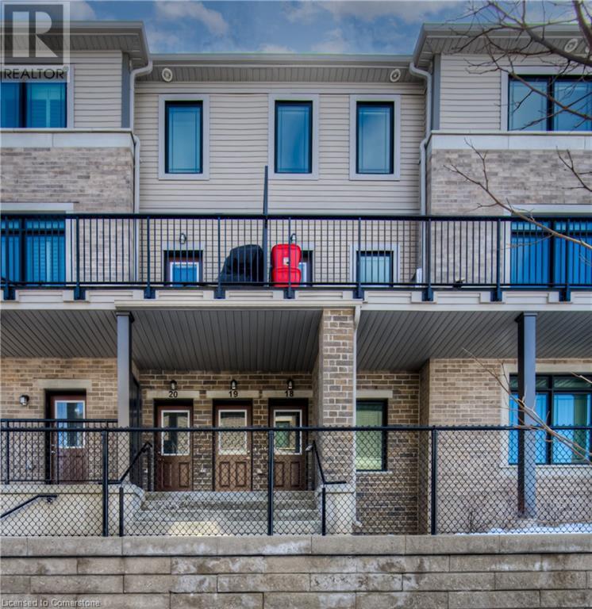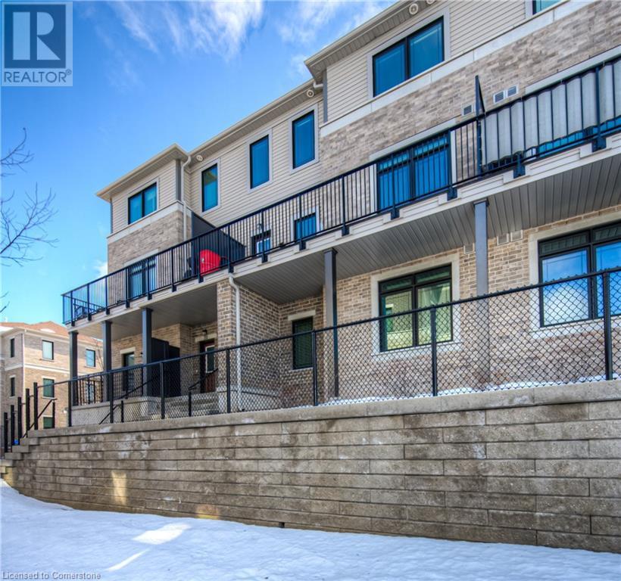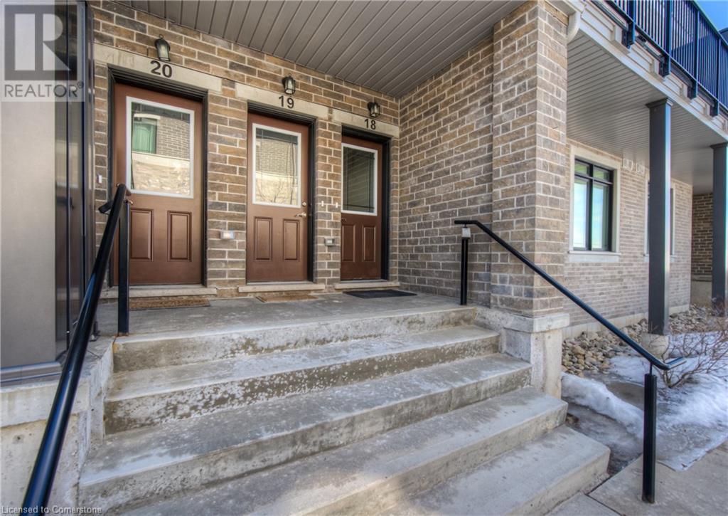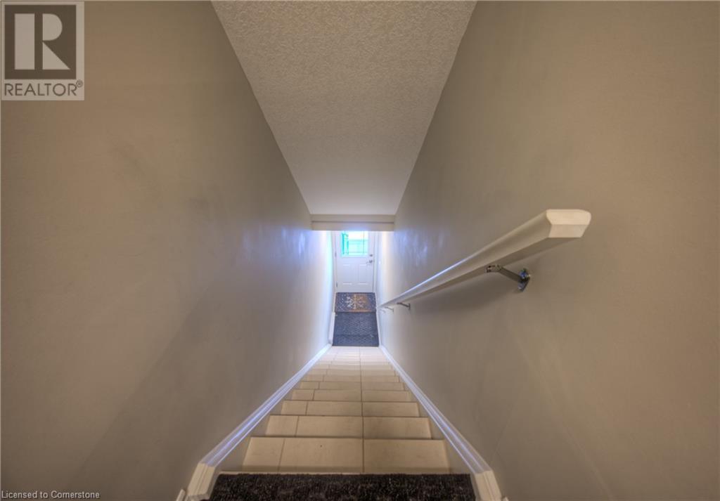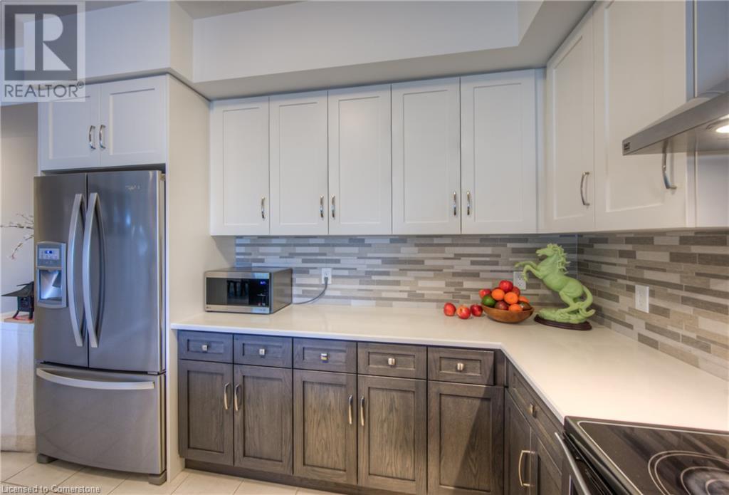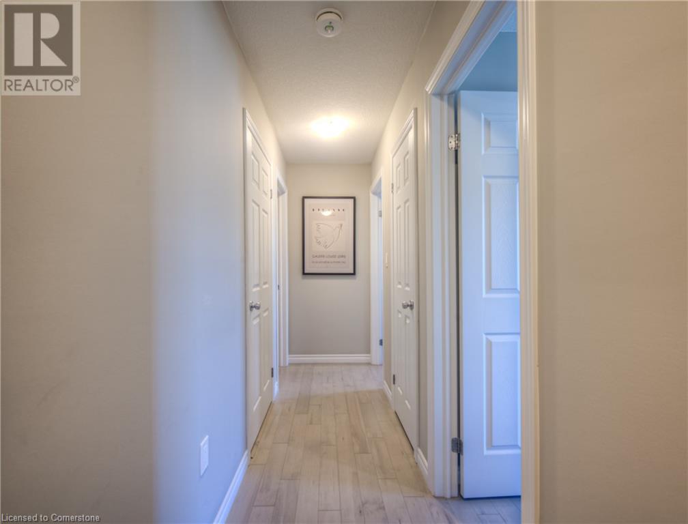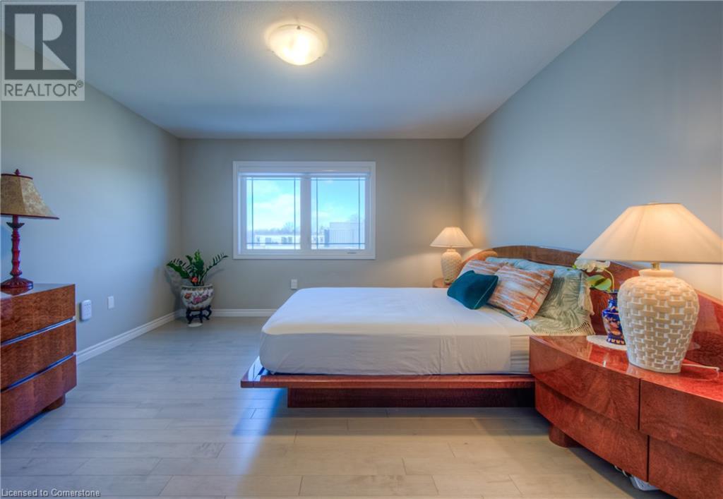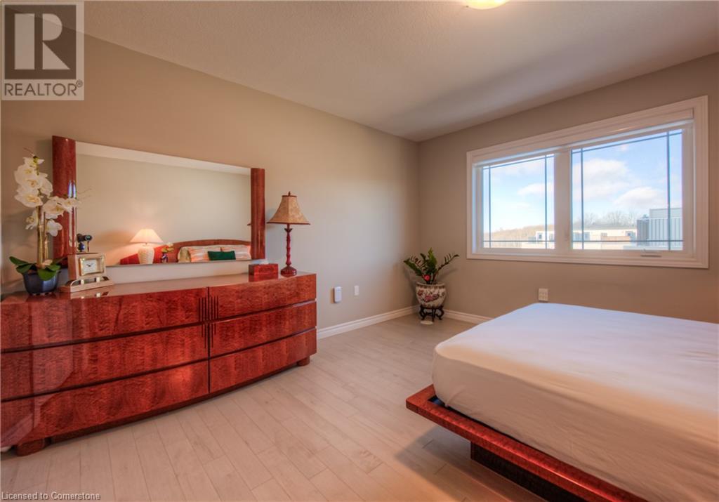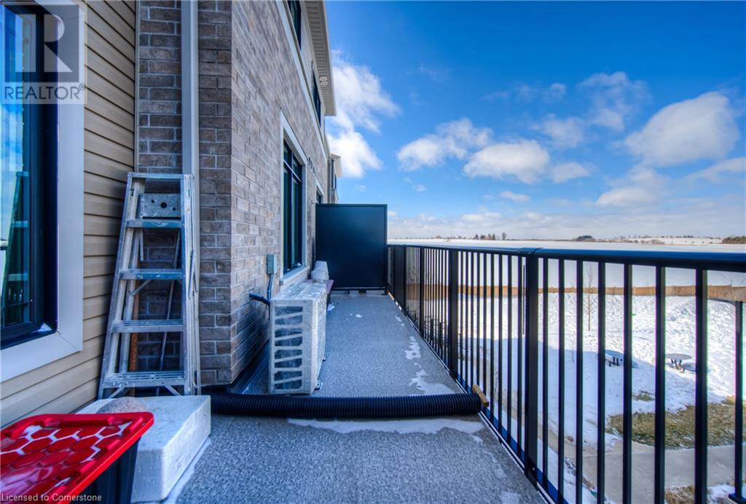107 Westra Drive Unit# 18 Guelph, Ontario N1K 0A5
$619,000Maintenance, Insurance, Common Area Maintenance, Landscaping, Property Management, Parking
$310 Monthly
Maintenance, Insurance, Common Area Maintenance, Landscaping, Property Management, Parking
$310 MonthlyThis stylish 2-bedroom stacked townhome in Guelph’s West End has everything you need and more. With upgrades throughout, including beautiful hardwood floors, granite countertops, high-end appliances, and zebra blinds, it’s a perfect mix of modern comfort and convenience. The kitchen is spacious with plenty of counter space, and it flows into the open-concept living area, great for relaxing or entertaining. The main bath features a glass-door shower, adding a touch of luxury, and the master suite provides a peaceful retreat. Step outside to your private patio with a view of greenspace, perfect for unwinding. The home is only 5 years old, so it’s in great condition, with in-suite laundry and easy access to top rated schools, shopping, and highways. It’s the ideal combination of style, location, and comfort. Don’t wait book your showing today! (id:61015)
Property Details
| MLS® Number | 40708142 |
| Property Type | Single Family |
| Amenities Near By | Airport, Golf Nearby, Hospital, Place Of Worship, Playground, Public Transit, Schools, Shopping |
| Communication Type | Fiber |
| Community Features | Community Centre, School Bus |
| Equipment Type | Water Heater |
| Features | Conservation/green Belt, Balcony |
| Parking Space Total | 1 |
| Rental Equipment Type | Water Heater |
Building
| Bathroom Total | 2 |
| Bedrooms Above Ground | 2 |
| Bedrooms Total | 2 |
| Appliances | Dishwasher, Dryer, Refrigerator, Stove, Water Softener, Washer, Hood Fan, Window Coverings |
| Basement Type | None |
| Construction Style Attachment | Attached |
| Cooling Type | Central Air Conditioning |
| Exterior Finish | Brick Veneer, Vinyl Siding |
| Fire Protection | Smoke Detectors |
| Half Bath Total | 1 |
| Heating Fuel | Natural Gas |
| Heating Type | Forced Air |
| Size Interior | 1,345 Ft2 |
| Type | Row / Townhouse |
| Utility Water | Municipal Water |
Parking
| Visitor Parking |
Land
| Access Type | Highway Access |
| Acreage | No |
| Land Amenities | Airport, Golf Nearby, Hospital, Place Of Worship, Playground, Public Transit, Schools, Shopping |
| Landscape Features | Landscaped |
| Sewer | Municipal Sewage System |
| Size Total Text | Unknown |
| Zoning Description | R3a |
Rooms
| Level | Type | Length | Width | Dimensions |
|---|---|---|---|---|
| Second Level | Living Room | 12'8'' x 11'6'' | ||
| Second Level | Kitchen | 14'11'' x 12'7'' | ||
| Second Level | Dining Room | 11'6'' x 9'9'' | ||
| Second Level | 2pc Bathroom | Measurements not available | ||
| Third Level | Primary Bedroom | 12'7'' x 15'1'' | ||
| Third Level | Bedroom | 11'1'' x 13'3'' | ||
| Third Level | 4pc Bathroom | Measurements not available | ||
| Main Level | Foyer | Measurements not available |
Utilities
| Cable | Available |
| Electricity | Available |
| Telephone | Available |
https://www.realtor.ca/real-estate/28045835/107-westra-drive-unit-18-guelph
Contact Us
Contact us for more information

