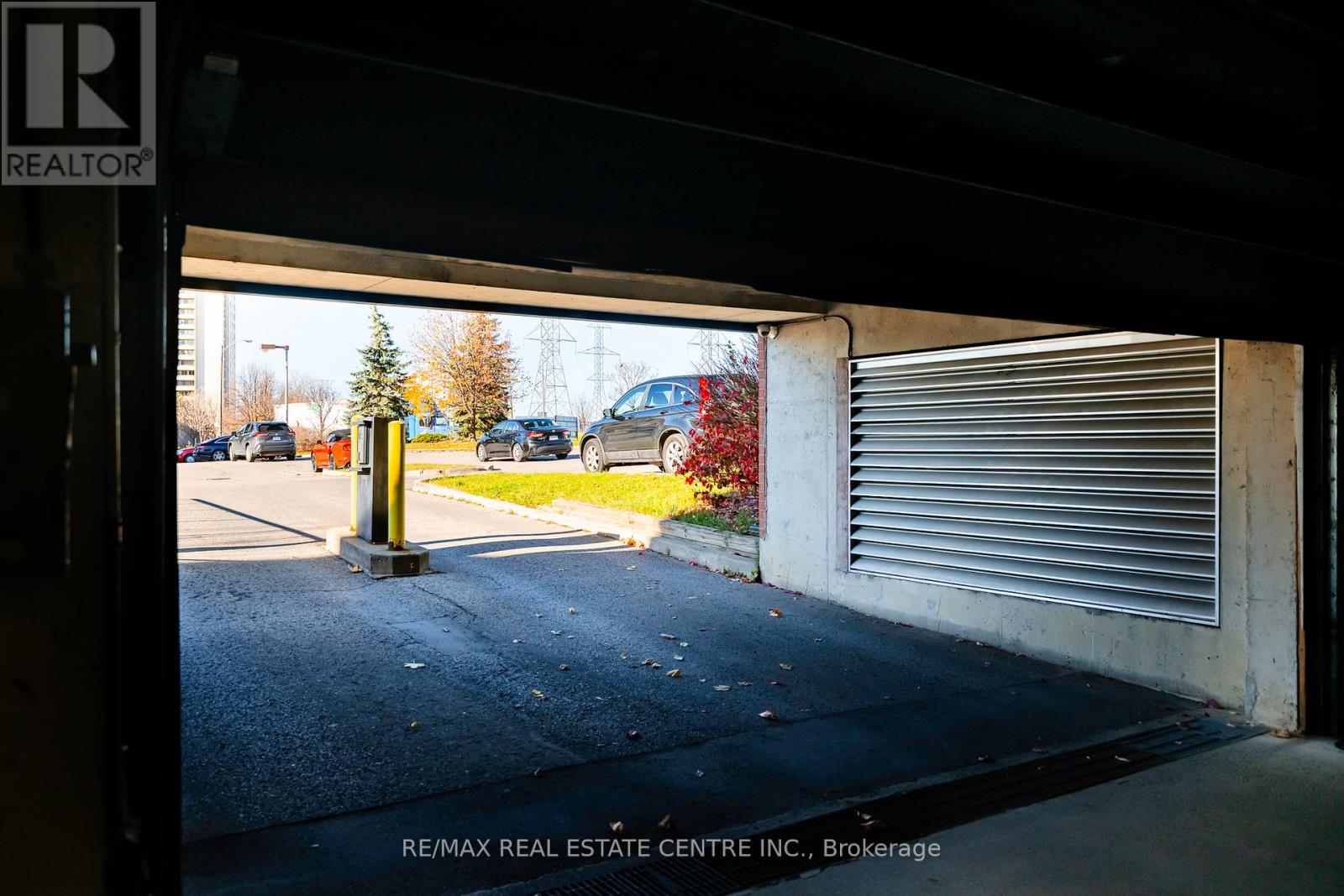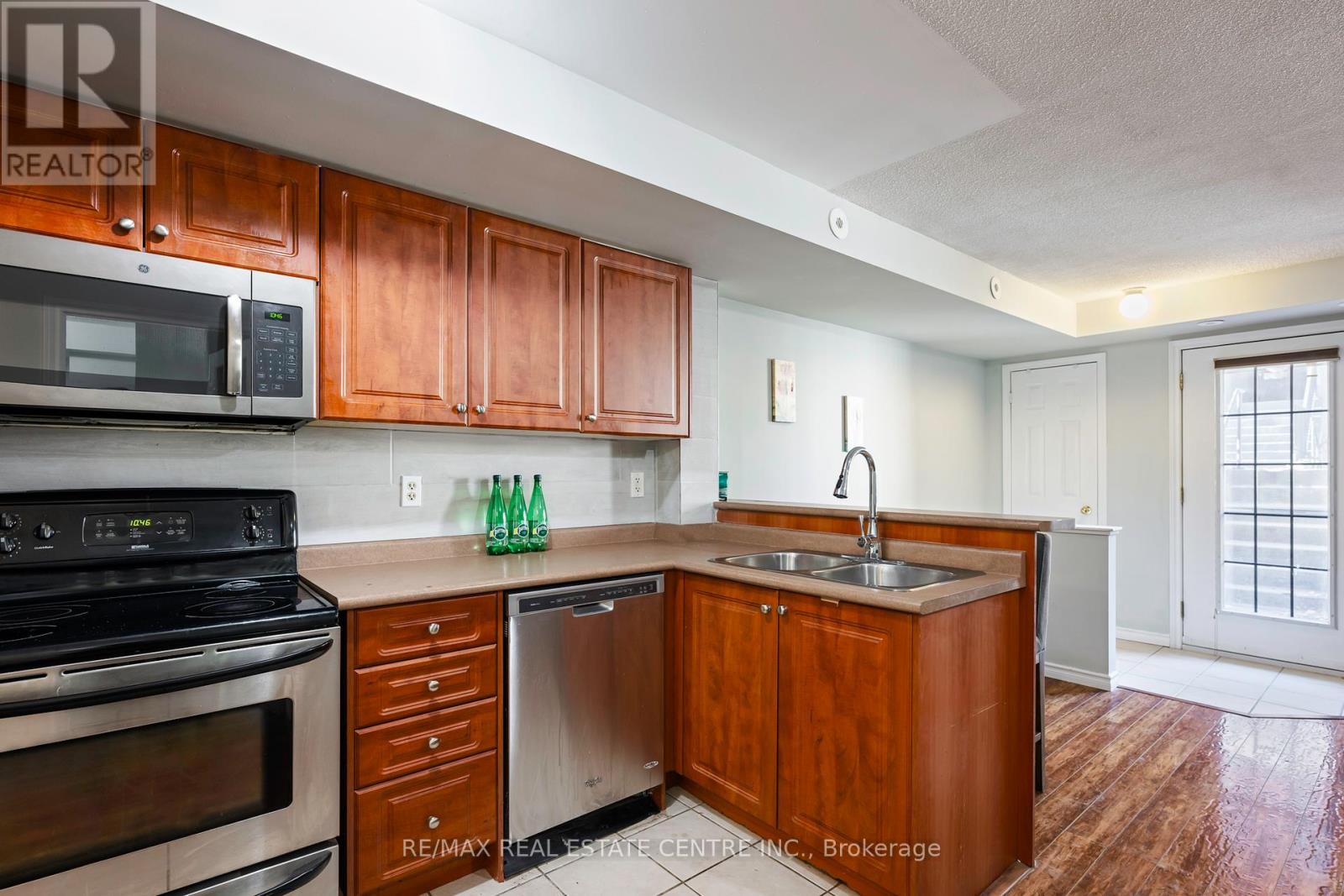108 - 37 Four Winds Drive Toronto, Ontario M3J 1K7
$625,000Maintenance, Common Area Maintenance, Insurance, Parking
$358.94 Monthly
Maintenance, Common Area Maintenance, Insurance, Parking
$358.94 MonthlyAre you looking to enter the real estate market, or for something to add to your investment portfolio? This 2+1 bedroom stacked townhouse condo is conveniently located with in walking distance of York University, Finch West subway station, and the soon to be completed Finch West LRT. The open concept kitchen and living room has a small dining area, breakfast bar and built in appliances. The front entrance has a closet for your jacket and boots. Two good sized bedrooms, including the primary with a 4 piece ensuite, walk in closet and walk out to your private balcony with gas BBQ hook up.The den with it's own closet and door has the perfect privacy for a home office and a place for guests to stay. Enjoy the park like atmosphere in the courtyard and the security of your own parking space in the private underground garage. Ensuite laundry included. **** EXTRAS **** Shopping, grocery and dining close by. Minutes to the 401/407/400 highways. The Four Winds outdoor community allotment garden is right across the road. Buy now and sign up for next year's growing season! (id:61015)
Property Details
| MLS® Number | W10422948 |
| Property Type | Single Family |
| Neigbourhood | York University Heights |
| Community Name | York University Heights |
| Amenities Near By | Park, Place Of Worship, Public Transit, Schools, Hospital |
| Community Features | Pet Restrictions |
| Equipment Type | Water Heater |
| Features | Balcony, Carpet Free |
| Parking Space Total | 1 |
| Rental Equipment Type | Water Heater |
Building
| Bathroom Total | 2 |
| Bedrooms Above Ground | 2 |
| Bedrooms Below Ground | 1 |
| Bedrooms Total | 3 |
| Cooling Type | Central Air Conditioning |
| Exterior Finish | Brick |
| Flooring Type | Tile, Laminate |
| Heating Fuel | Natural Gas |
| Heating Type | Forced Air |
| Size Interior | 900 - 999 Ft2 |
| Type | Row / Townhouse |
Parking
| Underground |
Land
| Acreage | No |
| Land Amenities | Park, Place Of Worship, Public Transit, Schools, Hospital |
Rooms
| Level | Type | Length | Width | Dimensions |
|---|---|---|---|---|
| Main Level | Kitchen | 5.59 m | 1.57 m | 5.59 m x 1.57 m |
| Main Level | Living Room | 4.67 m | 3.56 m | 4.67 m x 3.56 m |
| Main Level | Primary Bedroom | 5.61 m | 2.51 m | 5.61 m x 2.51 m |
| Main Level | Bedroom 2 | 3.66 m | 2.49 m | 3.66 m x 2.49 m |
| Main Level | Den | 2.82 m | 2.51 m | 2.82 m x 2.51 m |
Contact Us
Contact us for more information










































