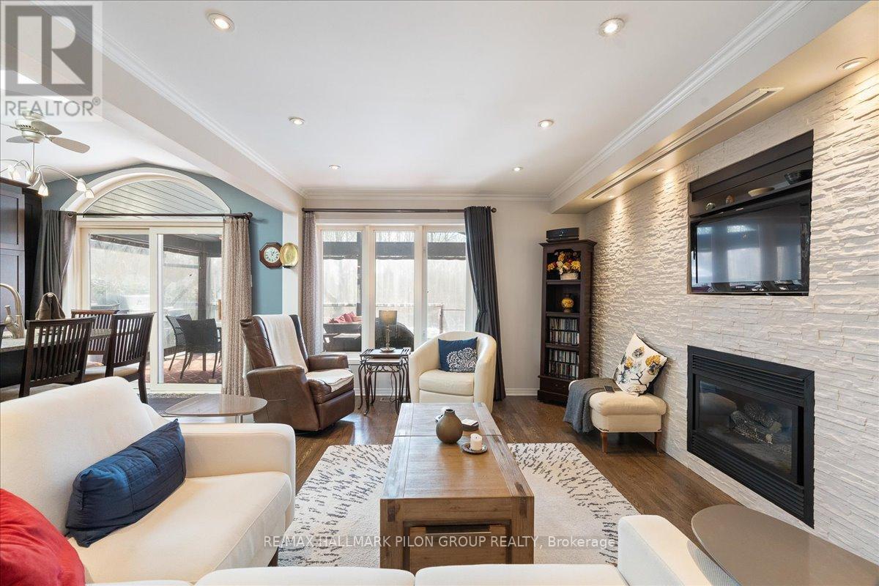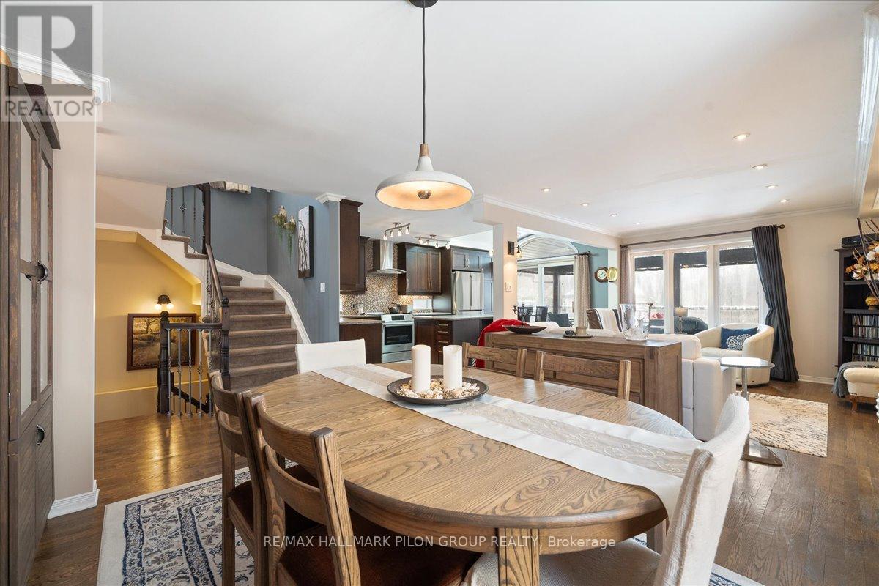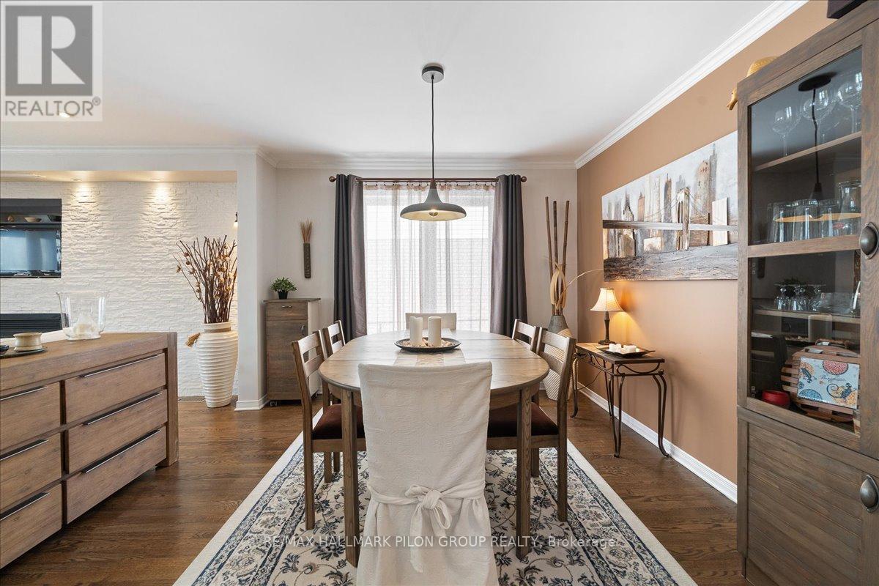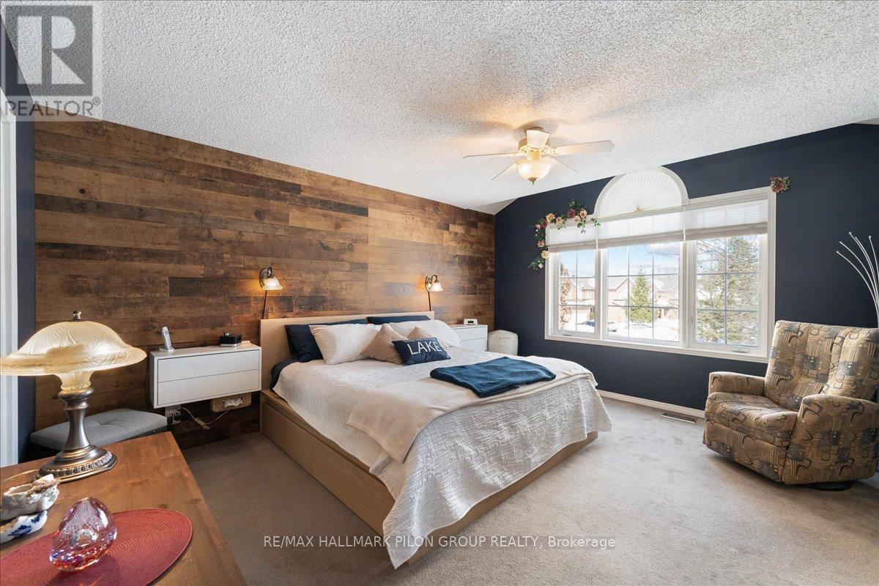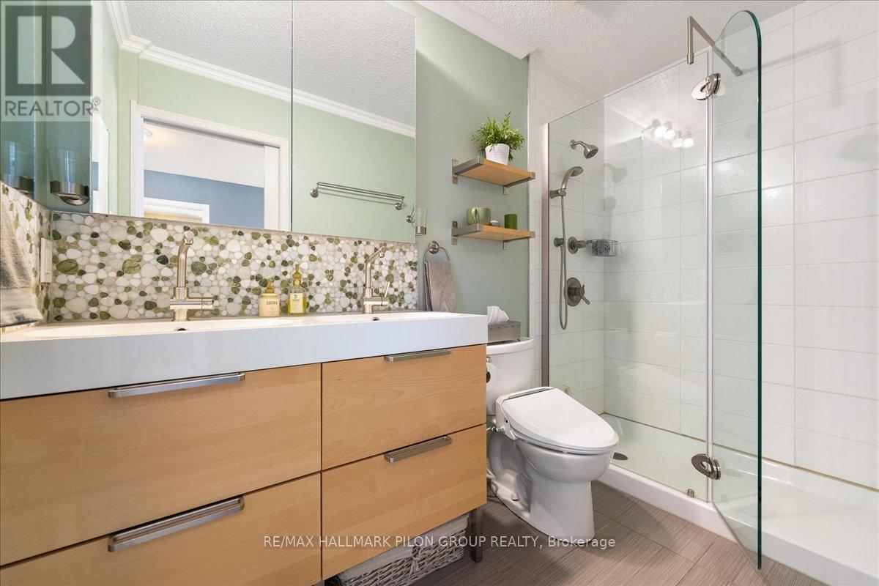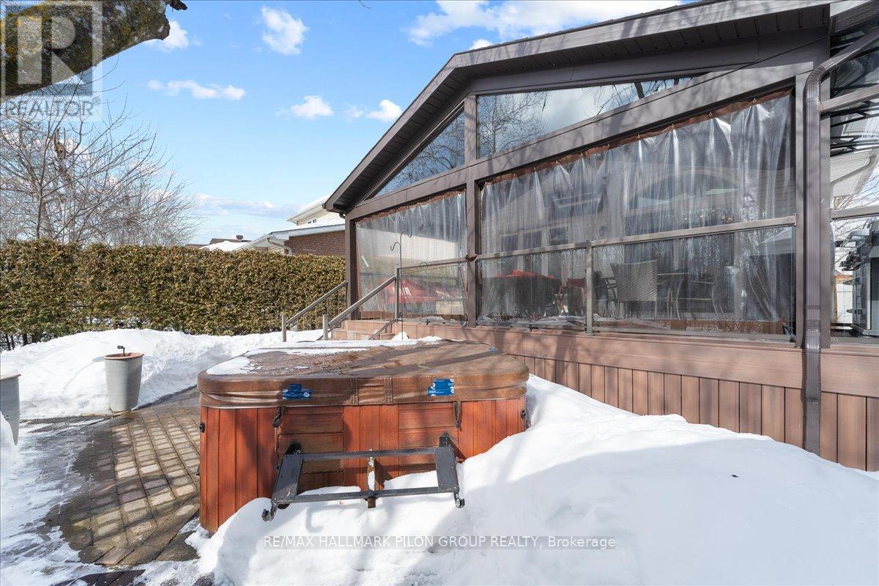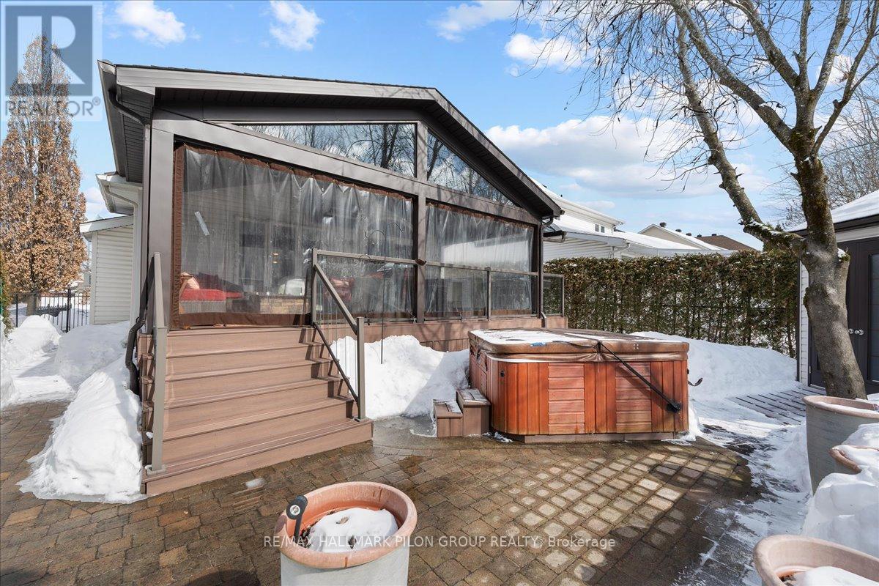1085 Ambercrest Street Ottawa, Ontario K1J 1G3
$1,089,000
Located on a premium lot in a quiet cul-de-sac, this stunning single-detached home backs onto NCC parkland, offering unparalleled privacy and natural beauty. Pride of ownership is evident throughout this beautifully updated 3-bedroom, 3-bathroom home, thoughtfully designed for both comfort and style.The open concept main floor features gleaming hardwood and tile floors, creating a bright and inviting atmosphere. The renovated kitchen is a chefs delight, showcasing granite countertops, high-end stainless steel appliances, and a spacious eat-in island. Overlooking the cozy living room, you'll find a striking stone accent wall with a gas fireplace, as well as a built-in screen projector, perfect for movie nights. A well-sized dining room and a convenient main-floor laundry room and powder room complete this level.Upstairs, the expansive primary bedroom boasts a walk-in closet with custom organizers and a modern 5-piece ensuite. Two additional well-appointed bedrooms and a beautifully updated full bathroom provide ample space for family and guests.The finished basement extends the living space, featuring a bright family room, a versatile den that could easily be converted into a fourth bedroom, and plenty of storage.Step outside to your private backyard oasis, where the covered three-season deck, with a gas heater, creates a seamless indoor-outdoor living experience, perfect for year-round enjoyment.Located just minutes from downtown, this home is within walking distance to Montfort Hospital, CSIS, CSE, and top-rated schools. A rare opportunity to own a premium lot in a sought-after neighbourhood. (id:61015)
Property Details
| MLS® Number | X12028349 |
| Property Type | Single Family |
| Neigbourhood | Carson Grove |
| Community Name | 2202 - Carson Grove |
| Amenities Near By | Hospital, Park, Public Transit |
| Features | Cul-de-sac, Conservation/green Belt |
| Parking Space Total | 5 |
| Structure | Deck, Shed |
Building
| Bathroom Total | 3 |
| Bedrooms Above Ground | 3 |
| Bedrooms Total | 3 |
| Amenities | Fireplace(s) |
| Appliances | Hot Tub, Garage Door Opener Remote(s), Central Vacuum, Water Heater, Blinds, Dishwasher, Freezer, Garage Door Opener, Hood Fan, Stove, Refrigerator |
| Basement Development | Finished |
| Basement Type | Full (finished) |
| Construction Style Attachment | Detached |
| Cooling Type | Central Air Conditioning, Air Exchanger |
| Exterior Finish | Vinyl Siding, Brick |
| Fireplace Present | Yes |
| Fireplace Total | 1 |
| Foundation Type | Poured Concrete |
| Half Bath Total | 1 |
| Heating Fuel | Natural Gas |
| Heating Type | Forced Air |
| Stories Total | 2 |
| Type | House |
| Utility Water | Municipal Water |
Parking
| Attached Garage | |
| Garage |
Land
| Acreage | No |
| Fence Type | Fenced Yard |
| Land Amenities | Hospital, Park, Public Transit |
| Landscape Features | Landscaped |
| Sewer | Sanitary Sewer |
| Size Depth | 101 Ft ,8 In |
| Size Frontage | 41 Ft ,11 In |
| Size Irregular | 41.99 X 101.7 Ft |
| Size Total Text | 41.99 X 101.7 Ft |
Rooms
| Level | Type | Length | Width | Dimensions |
|---|---|---|---|---|
| Second Level | Primary Bedroom | 3.99 m | 4.57 m | 3.99 m x 4.57 m |
| Main Level | Living Room | 3.4 m | 4.62 m | 3.4 m x 4.62 m |
| Main Level | Dining Room | 3.4 m | 3.18 m | 3.4 m x 3.18 m |
| Main Level | Kitchen | 3.4 m | 2.79 m | 3.4 m x 2.79 m |
| Main Level | Eating Area | 2.01 m | 2.44 m | 2.01 m x 2.44 m |
| Main Level | Bedroom 2 | 2.9 m | 3.73 m | 2.9 m x 3.73 m |
| Main Level | Bedroom 3 | 3.23 m | 2.74 m | 3.23 m x 2.74 m |
https://www.realtor.ca/real-estate/28044490/1085-ambercrest-street-ottawa-2202-carson-grove
Contact Us
Contact us for more information





