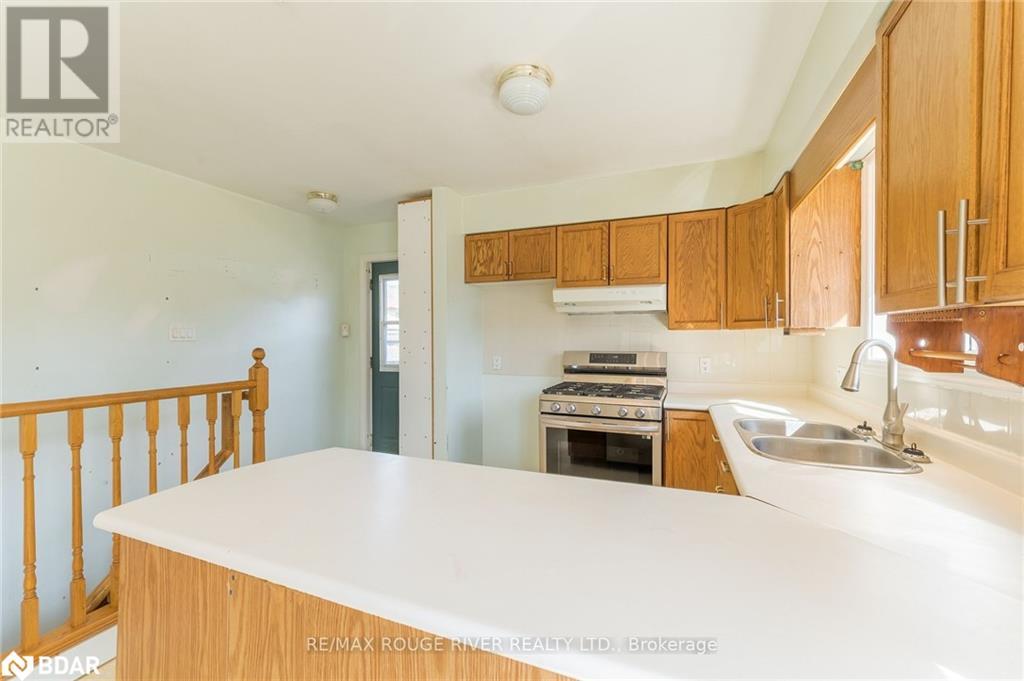1087 Whitefield Drive Peterborough, Ontario K9J 7P4
$474,900
Excellent location on a quiet low traffic Westend street in a lovely neighbourhood with 3 large parks and a playground just steps away. Super close to the Peterborough Regional Health Care Centre, Kinsmen Arena & the Kawartha Golf & Country Club! Very bright raised bungalow with 2+2 large bedrooms, 4pc bath on the main level & a 3pc downstairs. Convenient walkout from the kitchen to the deck & backyard. Large pie shaped property (almost 1/4 acre), so much potential here to make it your own with a some updates and finishing touches. New gas furnace/central air/ductwork & HWT being installed, metal roof already done! Quick closing available, see the full Virtual Tour, Floor Plans, Photo Gallery & Mapping under the multimedia link. (id:61015)
Property Details
| MLS® Number | 40711517 |
| Property Type | Single Family |
| Amenities Near By | Golf Nearby, Hospital, Park, Public Transit, Shopping |
| Communication Type | High Speed Internet |
| Community Features | School Bus |
| Equipment Type | Other |
| Features | Crushed Stone Driveway |
| Parking Space Total | 4 |
| Rental Equipment Type | Other |
Building
| Bathroom Total | 2 |
| Bedrooms Above Ground | 2 |
| Bedrooms Below Ground | 2 |
| Bedrooms Total | 4 |
| Appliances | Dishwasher, Gas Stove(s) |
| Architectural Style | Bungalow |
| Basement Development | Finished |
| Basement Type | Full (finished) |
| Constructed Date | 1991 |
| Construction Style Attachment | Detached |
| Cooling Type | Central Air Conditioning |
| Exterior Finish | Brick Veneer, Vinyl Siding |
| Foundation Type | Unknown |
| Heating Fuel | Natural Gas |
| Heating Type | Forced Air |
| Stories Total | 1 |
| Size Interior | 1,991 Ft2 |
| Type | House |
| Utility Water | Municipal Water |
Land
| Acreage | No |
| Land Amenities | Golf Nearby, Hospital, Park, Public Transit, Shopping |
| Sewer | Municipal Sewage System |
| Size Depth | 144 Ft |
| Size Frontage | 141 Ft |
| Size Irregular | 0.2333 |
| Size Total | 0.2333 Ac|under 1/2 Acre |
| Size Total Text | 0.2333 Ac|under 1/2 Acre |
| Zoning Description | R1 |
Rooms
| Level | Type | Length | Width | Dimensions |
|---|---|---|---|---|
| Lower Level | Utility Room | 14'7'' x 13'9'' | ||
| Lower Level | 3pc Bathroom | 8'4'' x 7'8'' | ||
| Lower Level | Bedroom | 13'5'' x 10'6'' | ||
| Lower Level | Bedroom | 13'5'' x 13'5'' | ||
| Lower Level | Recreation Room | 22'7'' x 16'4'' | ||
| Main Level | Living Room | 18'6'' x 13'9'' | ||
| Main Level | 4pc Bathroom | 7'9'' x 7'5'' | ||
| Main Level | Bedroom | 12'6'' x 11'5'' | ||
| Main Level | Bedroom | 16'1'' x 11'5'' | ||
| Main Level | Dining Room | 9'8'' x 8'8'' | ||
| Main Level | Kitchen | 9'8'' x 9'2'' |
Utilities
| Electricity | Available |
| Natural Gas | Available |
https://www.realtor.ca/real-estate/28089301/1087-whitefield-drive-peterborough
Contact Us
Contact us for more information








































