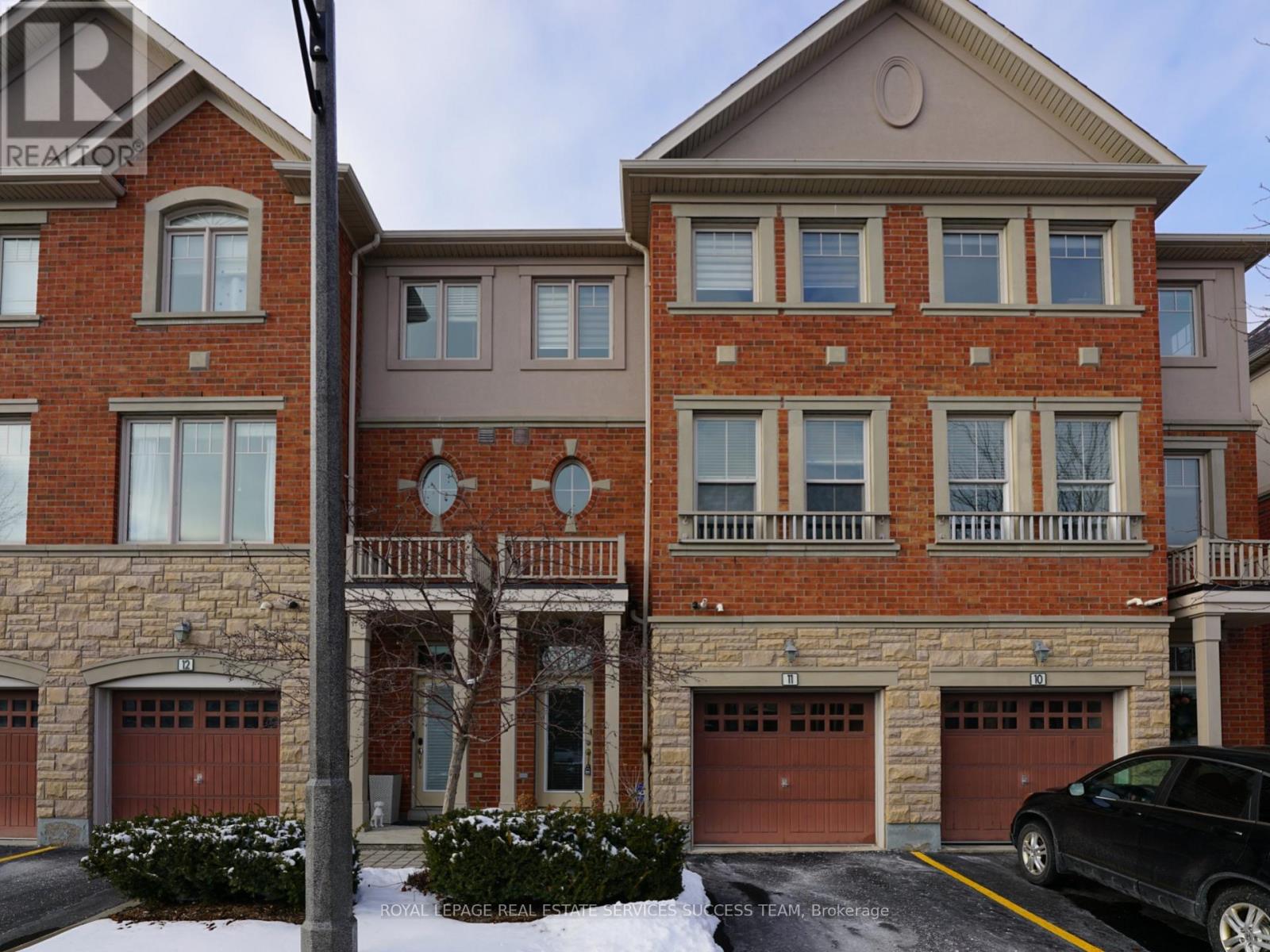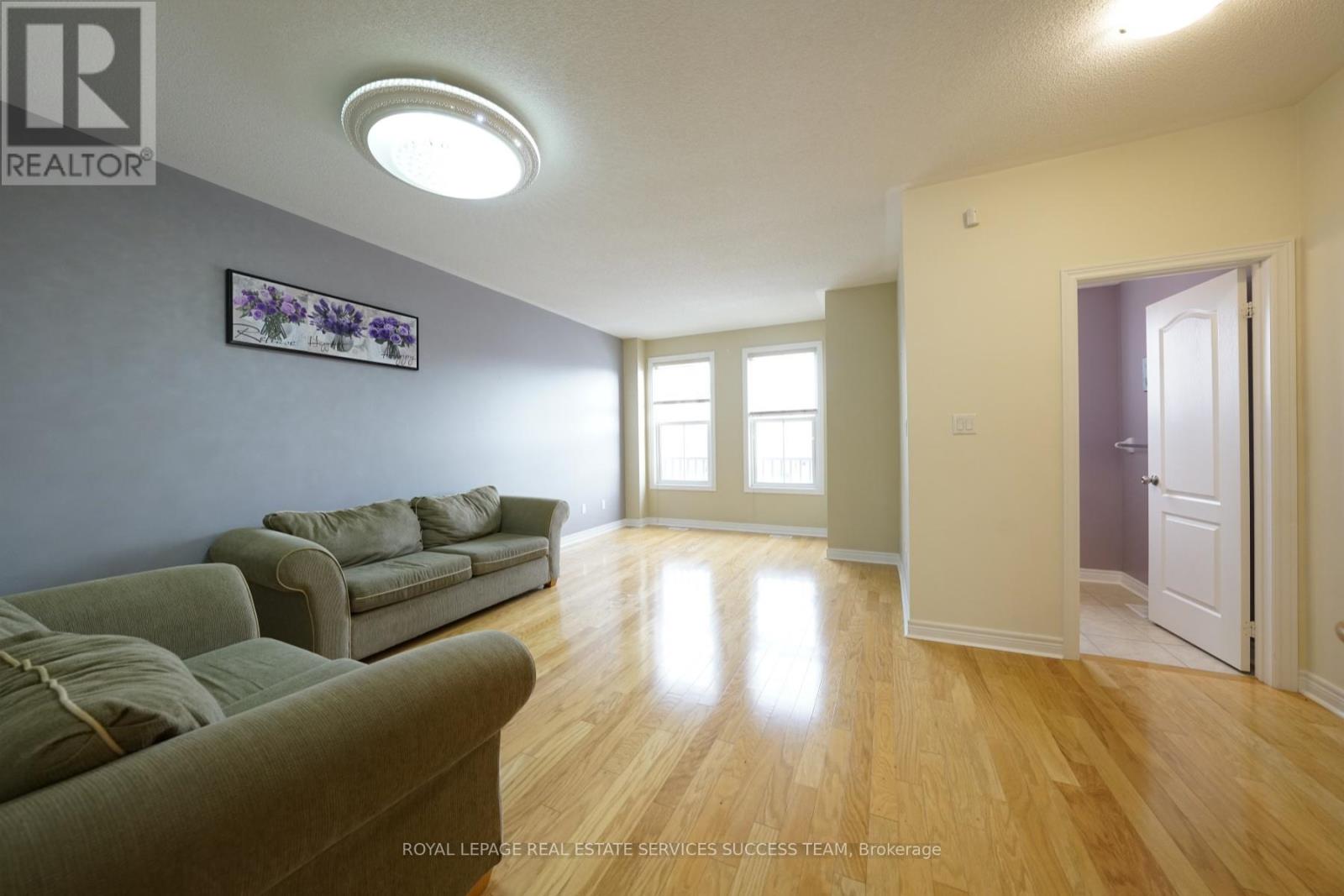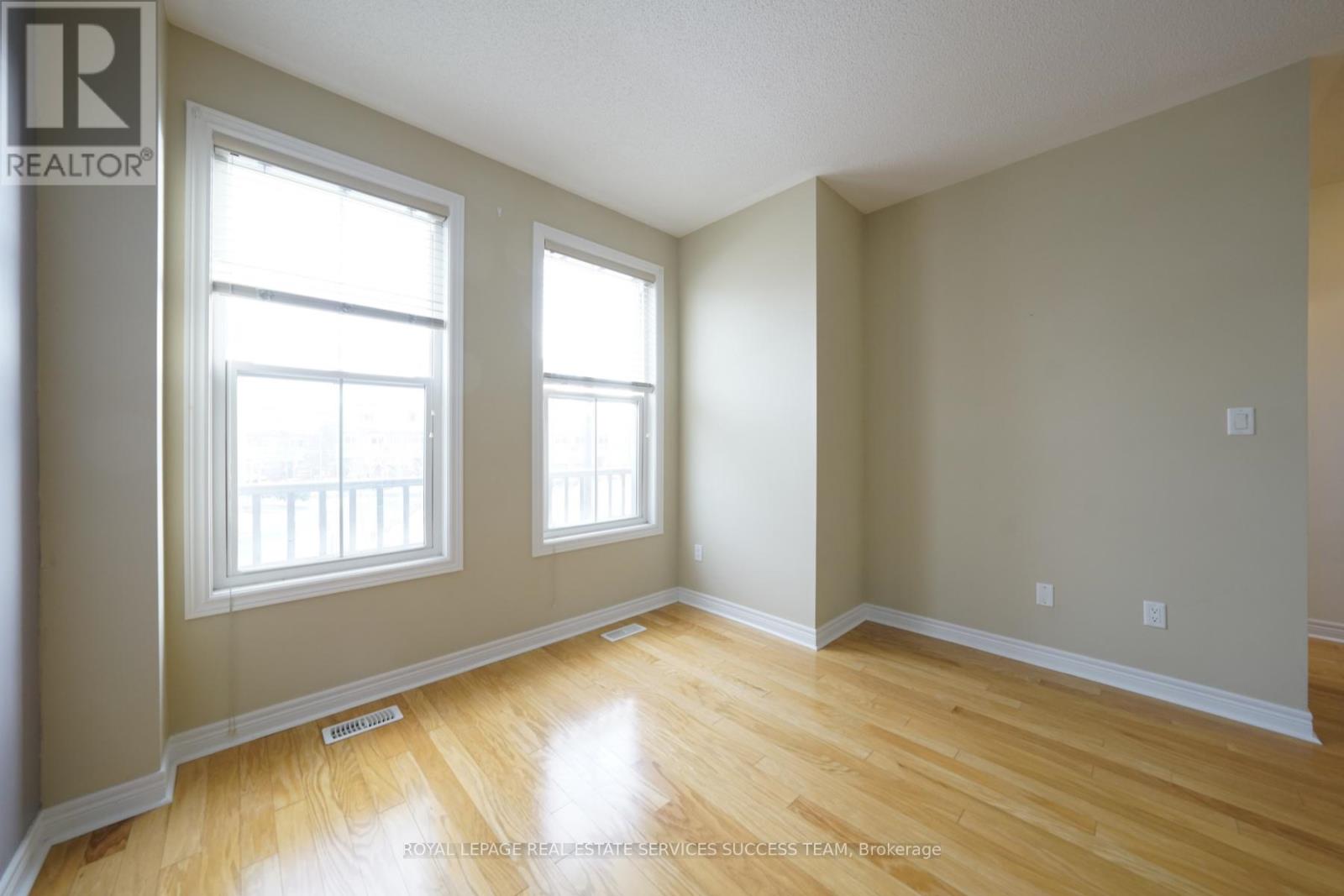11 - 5710 Long Valley Road Mississauga, Ontario L5M 0M1
$3,600 Monthly
Beautiful Great Gulf Built Executive Townhouse In Churchill Meadows. Boasting 3 Bed, 4 Washroom, Massive Great Room (Potential 4th Bedroom) With Walk Out To Garden. Spacious & Luxury Living! Soaring 9'Ceilings On Ground & 2nd Floors. Entry To Garage. Modern Kitchen With Backsplash, Built In Stainless Steel Appliances 2Cozy Gas Fireplaces. Close To Schools, Nations Fresh Foods, Erin Mills Town Centre, Parks, Shops, Public Transit & Hwy 403.This Is An Exceptional Beauty In An Excellent Area, Facing A Park. **** EXTRAS **** All Appliances, All Window Coverings, Furniture are negotiable. (id:61015)
Property Details
| MLS® Number | W11924906 |
| Property Type | Single Family |
| Neigbourhood | Churchill Meadows |
| Community Name | Churchill Meadows |
| Community Features | Pets Not Allowed |
| Parking Space Total | 2 |
Building
| Bathroom Total | 4 |
| Bedrooms Above Ground | 4 |
| Bedrooms Total | 4 |
| Cooling Type | Central Air Conditioning |
| Exterior Finish | Brick, Stone |
| Fireplace Present | Yes |
| Flooring Type | Hardwood |
| Half Bath Total | 1 |
| Heating Fuel | Natural Gas |
| Heating Type | Forced Air |
| Stories Total | 3 |
| Size Interior | 2,000 - 2,249 Ft2 |
| Type | Row / Townhouse |
Parking
| Garage |
Land
| Acreage | No |
Rooms
| Level | Type | Length | Width | Dimensions |
|---|---|---|---|---|
| Second Level | Living Room | 6.07 m | 3.51 m | 6.07 m x 3.51 m |
| Second Level | Dining Room | 6.07 m | 3.51 m | 6.07 m x 3.51 m |
| Second Level | Family Room | 5.19 m | 4.09 m | 5.19 m x 4.09 m |
| Second Level | Kitchen | 3.01 m | 2.65 m | 3.01 m x 2.65 m |
| Third Level | Primary Bedroom | 4.09 m | 3.59 m | 4.09 m x 3.59 m |
| Third Level | Bedroom 2 | 3.69 m | 2.91 m | 3.69 m x 2.91 m |
| Third Level | Bedroom 3 | 3.03 m | 2.55 m | 3.03 m x 2.55 m |
| Ground Level | Bedroom 4 | 5.19 m | 3.29 m | 5.19 m x 3.29 m |
Contact Us
Contact us for more information






























