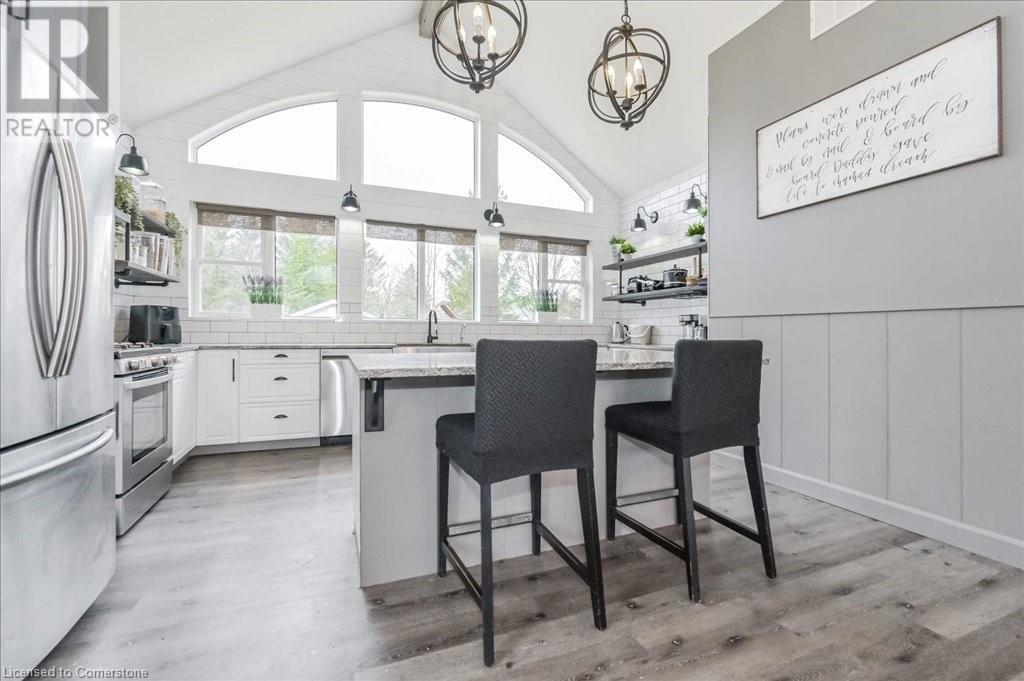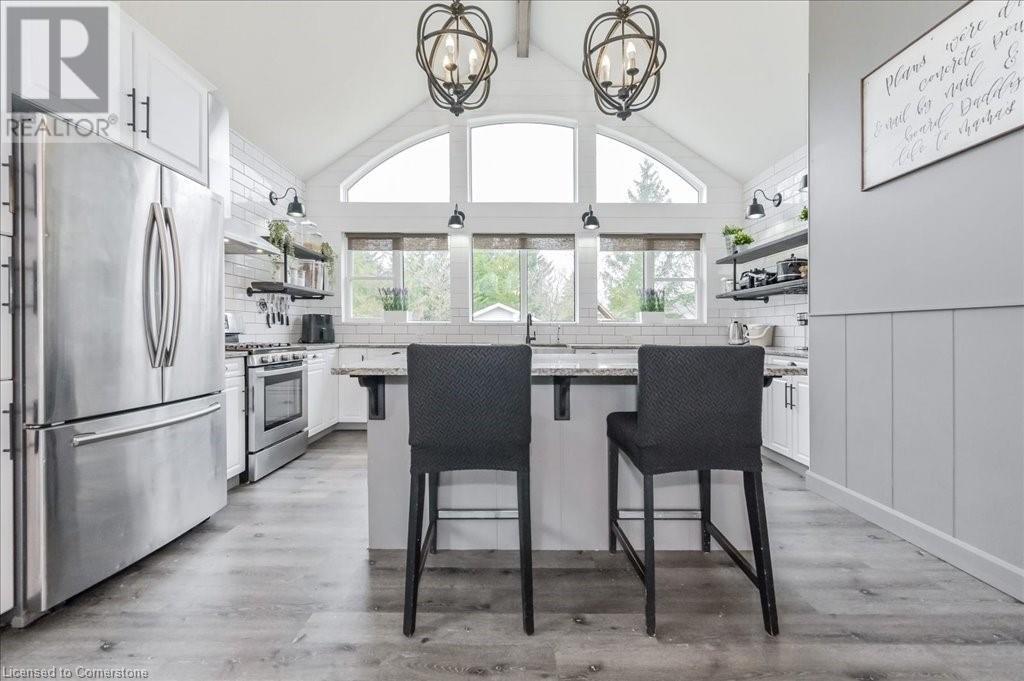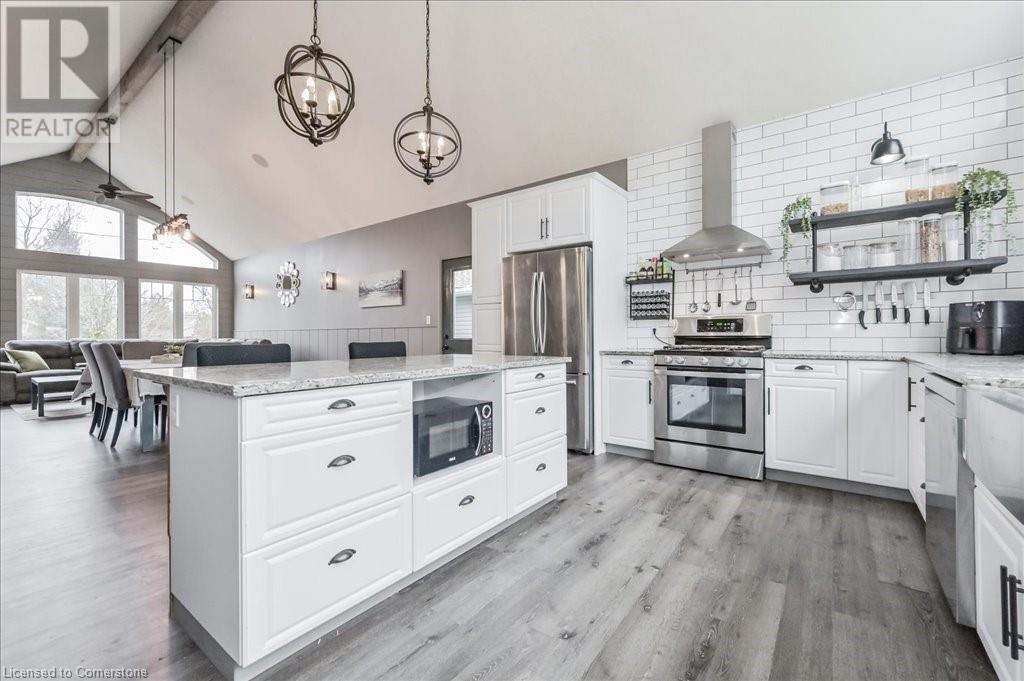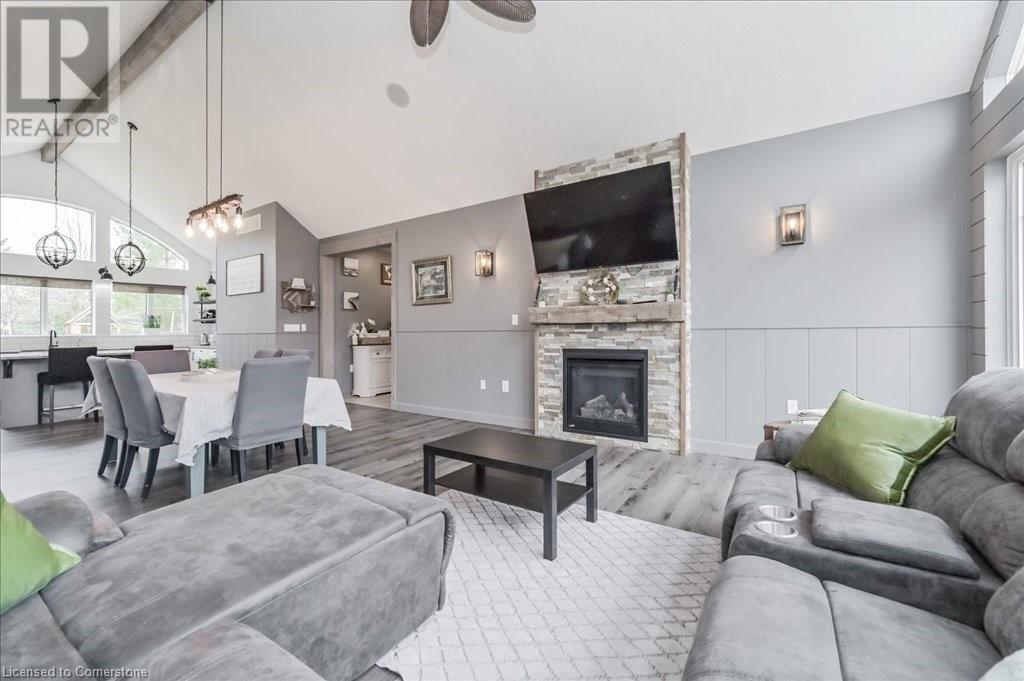11 Ann Street N Clifford, Ontario N0G 1M0
$869,900
If you are ready to move out of the city, welcome to the quaint town of Clifford. This beautiful custom-built bungalow will tick off most boxes any Must have buyers list. Enter this home and turn left into the bright open concept living space boasting a vaulted ceiling. Move from the bright open plan kitchen with lots of granite counter space to the dining area, to the lounging area with gas fireplace. The main floor boasts a further 3 bedrooms with closets, a 5-piece bathroom, a 2 - piece powder room and a large laundry room. Let's walk down to the basement where we find a man cave theatre room, a gym, office, 2 bedrooms, 4-piece and 2-piece bathrooms. All basement windows are fire code compliant allowing you to convert the office or gym into an additional bedroom. There is a 200amp panel in the garage with a 100amp in the basement (id:61015)
Property Details
| MLS® Number | 40714067 |
| Property Type | Single Family |
| Amenities Near By | Place Of Worship, Public Transit, Shopping |
| Community Features | Quiet Area |
| Features | Conservation/green Belt, Country Residential, Sump Pump, Automatic Garage Door Opener |
| Parking Space Total | 5 |
Building
| Bathroom Total | 4 |
| Bedrooms Above Ground | 3 |
| Bedrooms Below Ground | 2 |
| Bedrooms Total | 5 |
| Appliances | Dishwasher, Dryer, Freezer, Refrigerator, Washer, Gas Stove(s), Window Coverings, Garage Door Opener |
| Architectural Style | Bungalow |
| Basement Development | Finished |
| Basement Type | Full (finished) |
| Construction Style Attachment | Detached |
| Cooling Type | Central Air Conditioning |
| Exterior Finish | Stone, Vinyl Siding, See Remarks |
| Foundation Type | Poured Concrete |
| Half Bath Total | 2 |
| Heating Fuel | Natural Gas |
| Stories Total | 1 |
| Size Interior | 3,547 Ft2 |
| Type | House |
| Utility Water | Municipal Water |
Parking
| Attached Garage |
Land
| Acreage | No |
| Land Amenities | Place Of Worship, Public Transit, Shopping |
| Landscape Features | Landscaped |
| Sewer | Municipal Sewage System |
| Size Frontage | 66 Ft |
| Size Total Text | Under 1/2 Acre |
| Zoning Description | R1 |
Rooms
| Level | Type | Length | Width | Dimensions |
|---|---|---|---|---|
| Basement | Cold Room | 13'6'' x 5'4'' | ||
| Basement | Storage | 32' x 6' | ||
| Basement | 2pc Bathroom | 6'3'' x 3' | ||
| Basement | Office | 15'9'' x 7'7'' | ||
| Basement | Gym | 11'4'' x 14'1'' | ||
| Basement | Media | 15'9'' x 15'4'' | ||
| Basement | Den | 15'4'' x 12'10'' | ||
| Basement | 4pc Bathroom | 14'1'' x 4'11'' | ||
| Basement | Bedroom | 11'5'' x 9'11'' | ||
| Basement | Bedroom | 14'9'' x 10'3'' | ||
| Main Level | 2pc Bathroom | Measurements not available | ||
| Main Level | Laundry Room | 17'6'' x 6'3'' | ||
| Main Level | Bedroom | 12'0'' x 10'2'' | ||
| Main Level | Bedroom | 11'11'' x 10'1'' | ||
| Main Level | 5pc Bathroom | 10'3'' x 6'2'' | ||
| Main Level | Primary Bedroom | 14'10'' x 11'11'' | ||
| Main Level | Living Room | 19'5'' x 12'2'' | ||
| Main Level | Dining Room | 13'7'' x 17'0'' | ||
| Main Level | Kitchen | 14'1'' x 17'0'' |
https://www.realtor.ca/real-estate/28128233/11-ann-street-n-clifford
Contact Us
Contact us for more information











































