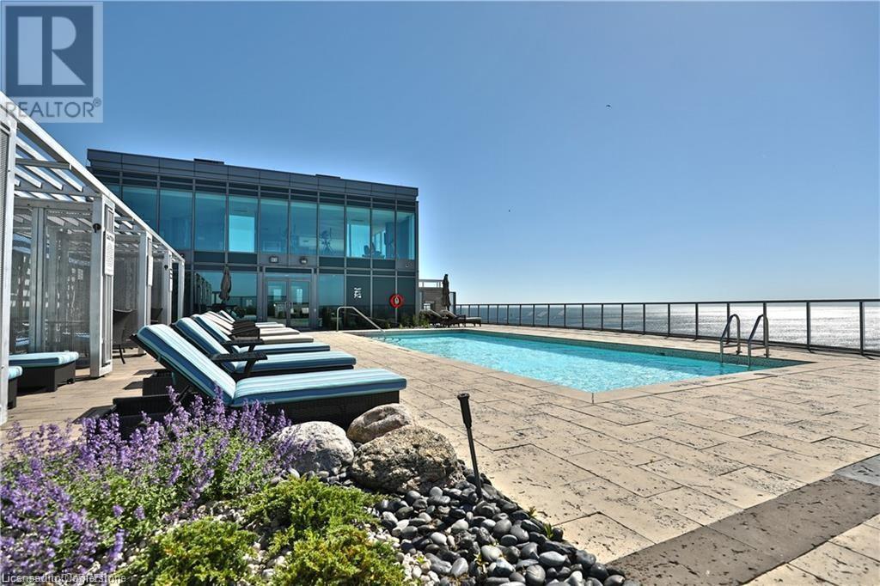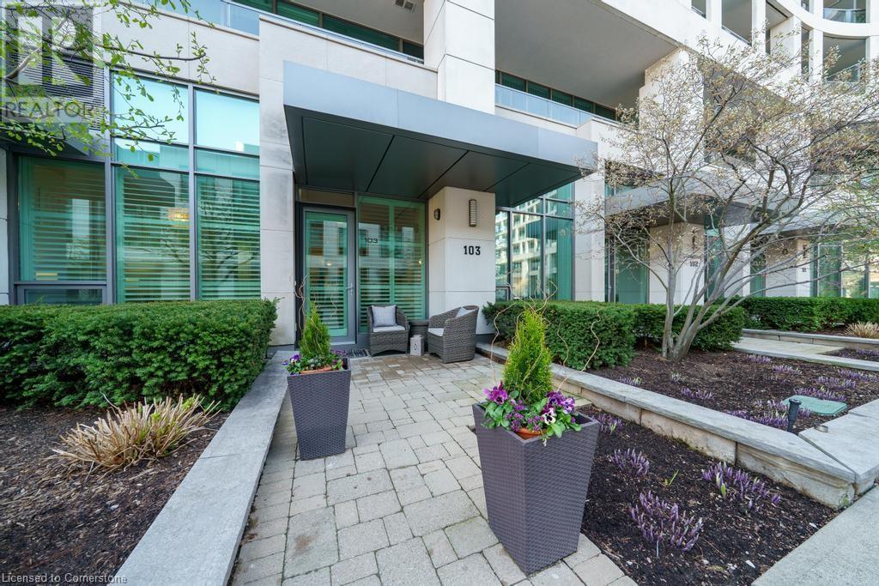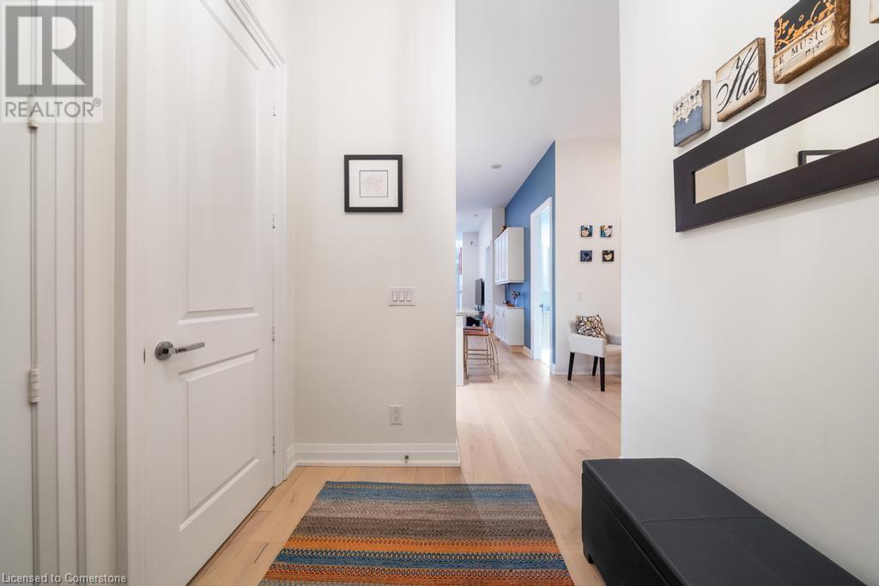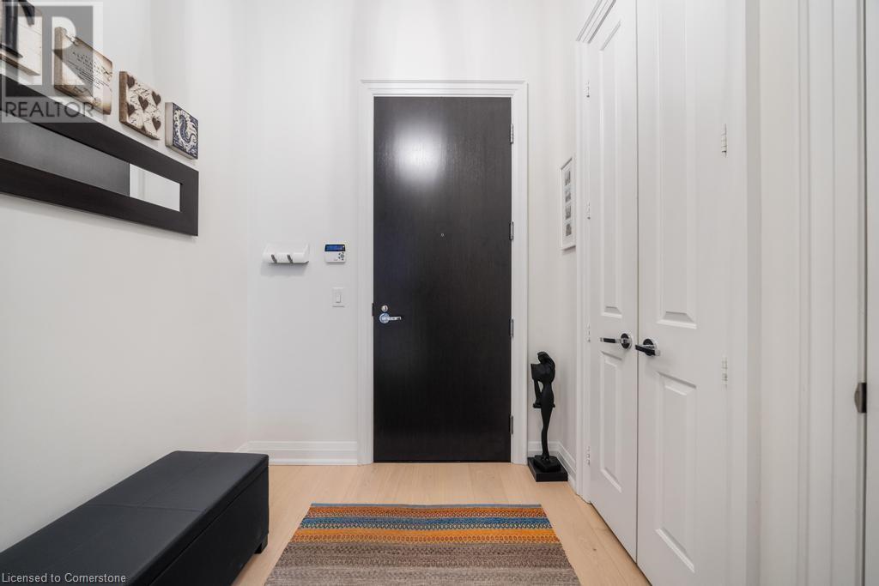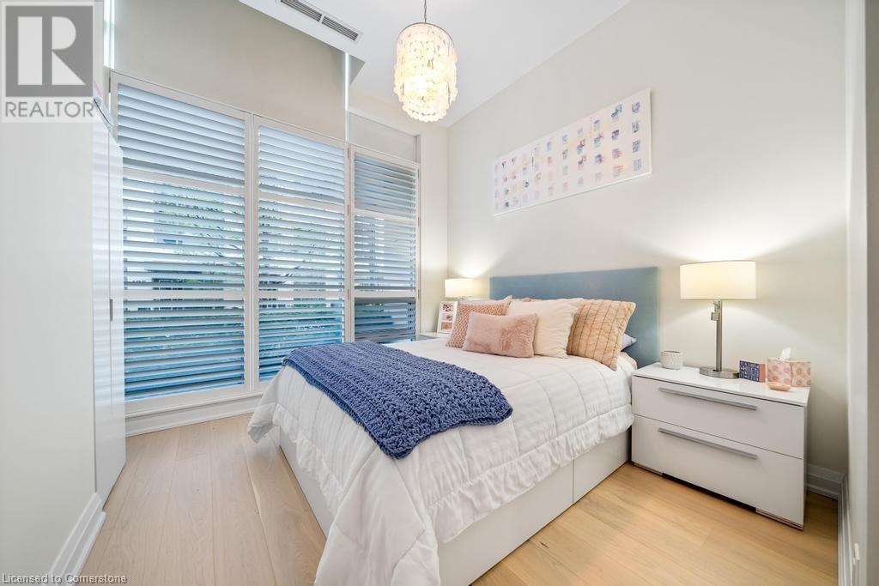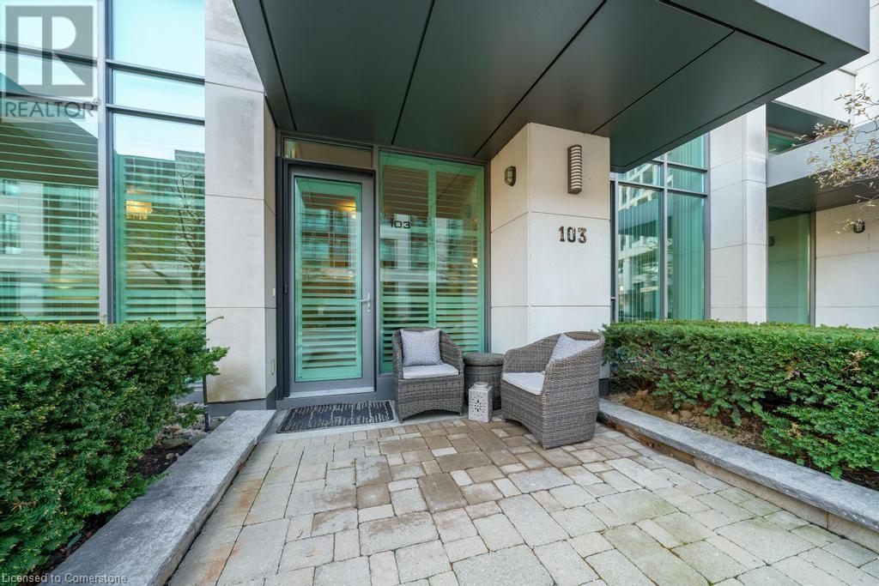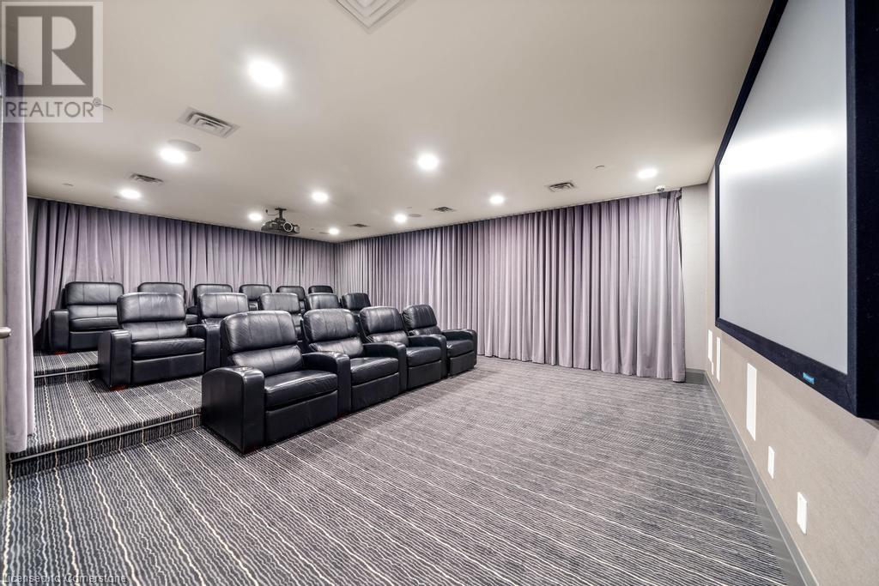11 Bronte Road Unit# 103 Oakville, Ontario L6L 0E1
$979,000Maintenance, Insurance, Heat, Water, Parking
$860.95 Monthly
Maintenance, Insurance, Heat, Water, Parking
$860.95 MonthlyWelcome to luxurious lakeside living in the prestigious Shores Condominium, nestled in the vibrant heart of downtown Bronte. This exceptional ground floor 1 bed + den, 2 full bath unit offers the perfect blend of elegance, space, and convenience—just steps from the lake, marina, restaurants and shopping. Soaring 11-foot ceilings create a bright and airy ambiance throughout, while the expansive private terrace/front yard offers a rare outdoor retreat—ideal for entertaining or enjoying morning coffee by the lake breeze. The versatile den with built in Murphy bed easily serves as a home office or guest space, and both full bathrooms are beautifully appointed. The open-concept kitchen and living area flow seamlessly with modern finishes and generous natural light. New light hardwood floors throughout, new high end LG appliances, and 2 owned lockers. Enjoy world-class building amenities, including; Rooftop Pool, Deck & Garden with panoramic lake views, Gym & Yoga Room, Games Room with Billiards, Guest Suite, Secure Underground Visitor Parking. (id:61015)
Property Details
| MLS® Number | 40725598 |
| Property Type | Single Family |
| Neigbourhood | Bronte Village |
| Amenities Near By | Park, Public Transit, Shopping |
| Equipment Type | Water Heater |
| Features | Balcony |
| Parking Space Total | 1 |
| Rental Equipment Type | Water Heater |
| Storage Type | Locker |
Building
| Bathroom Total | 2 |
| Bedrooms Above Ground | 1 |
| Bedrooms Below Ground | 1 |
| Bedrooms Total | 2 |
| Amenities | Exercise Centre, Guest Suite, Party Room |
| Appliances | Dishwasher, Dryer, Refrigerator, Washer, Range - Gas, Microwave Built-in, Window Coverings |
| Architectural Style | Loft |
| Basement Type | None |
| Constructed Date | 2012 |
| Construction Style Attachment | Attached |
| Cooling Type | Central Air Conditioning |
| Exterior Finish | Concrete |
| Foundation Type | Poured Concrete |
| Heating Fuel | Natural Gas |
| Heating Type | Forced Air |
| Size Interior | 893 Ft2 |
| Type | Apartment |
| Utility Water | Municipal Water |
Parking
| Underground |
Land
| Access Type | Road Access |
| Acreage | No |
| Land Amenities | Park, Public Transit, Shopping |
| Sewer | Municipal Sewage System |
| Size Total Text | Under 1/2 Acre |
| Zoning Description | Cr3 |
Rooms
| Level | Type | Length | Width | Dimensions |
|---|---|---|---|---|
| Main Level | 4pc Bathroom | 8'0'' x 5'0'' | ||
| Main Level | Bedroom | 11'0'' x 9'10'' | ||
| Main Level | 3pc Bathroom | 8'0'' x 5'0'' | ||
| Main Level | Living Room | 24'1'' x 10'9'' | ||
| Main Level | Kitchen | 10'9'' x 7'0'' | ||
| Main Level | Den | 9'2'' x 8'4'' | ||
| Main Level | Foyer | 5'0'' x 8'0'' |
https://www.realtor.ca/real-estate/28281073/11-bronte-road-unit-103-oakville
Contact Us
Contact us for more information


