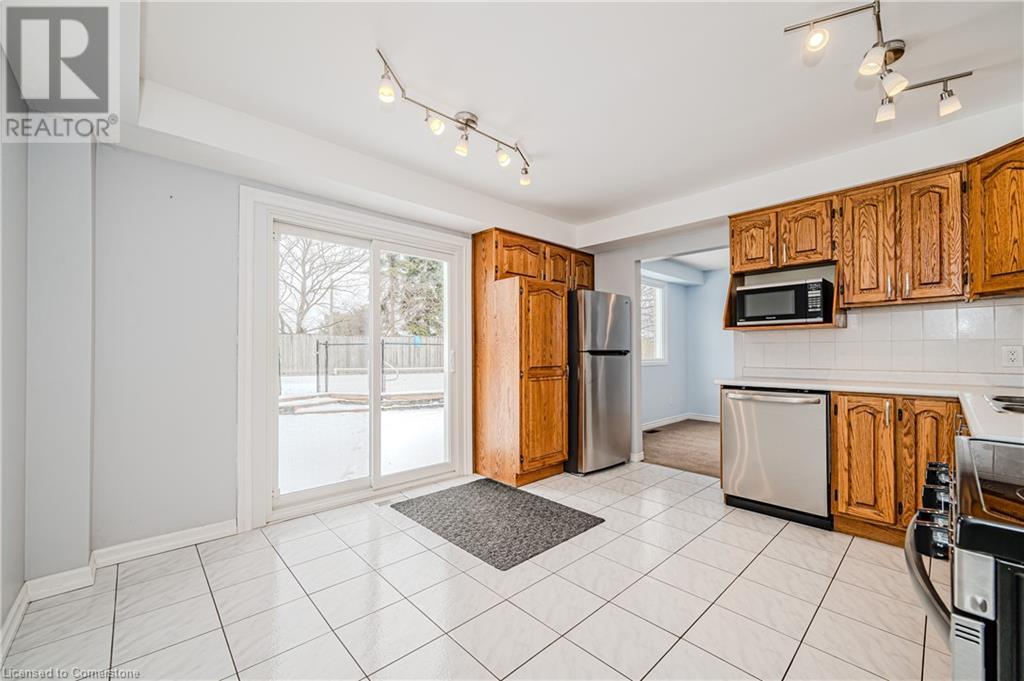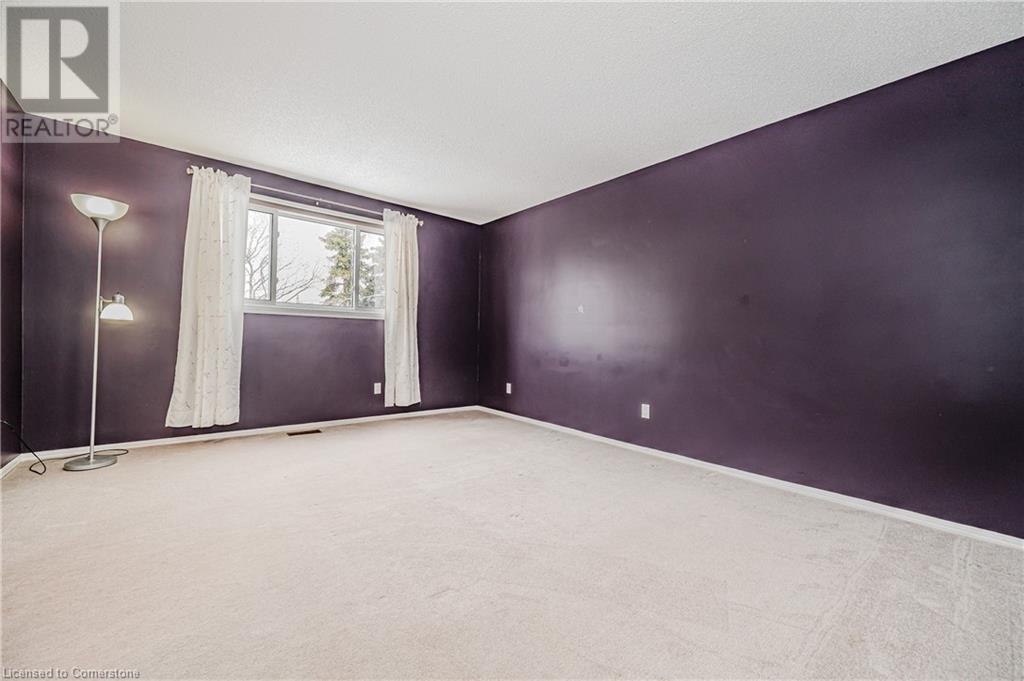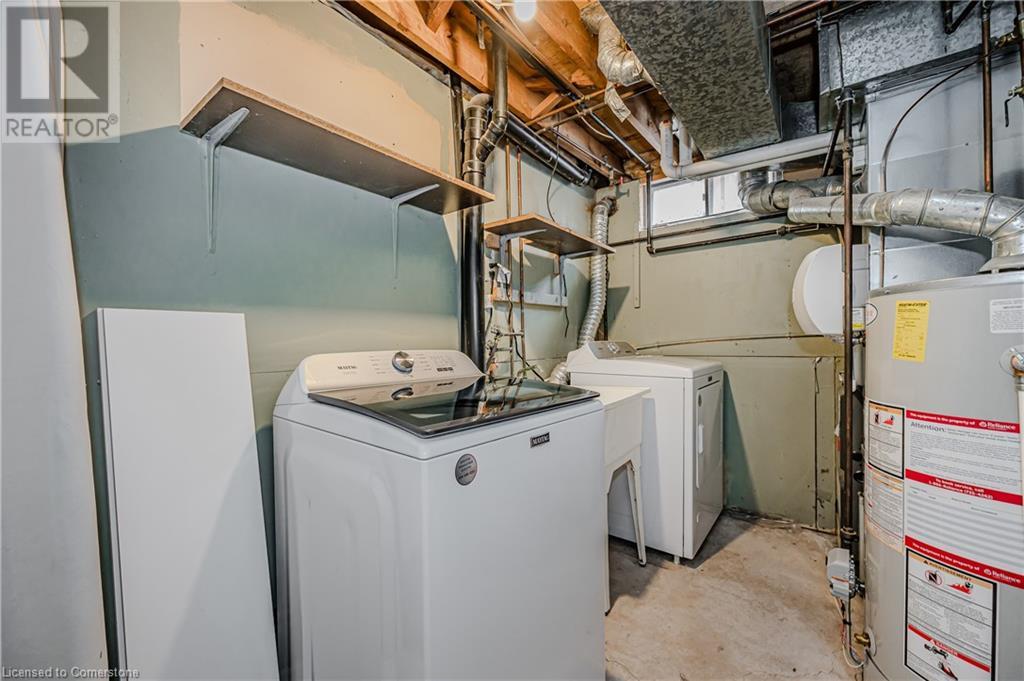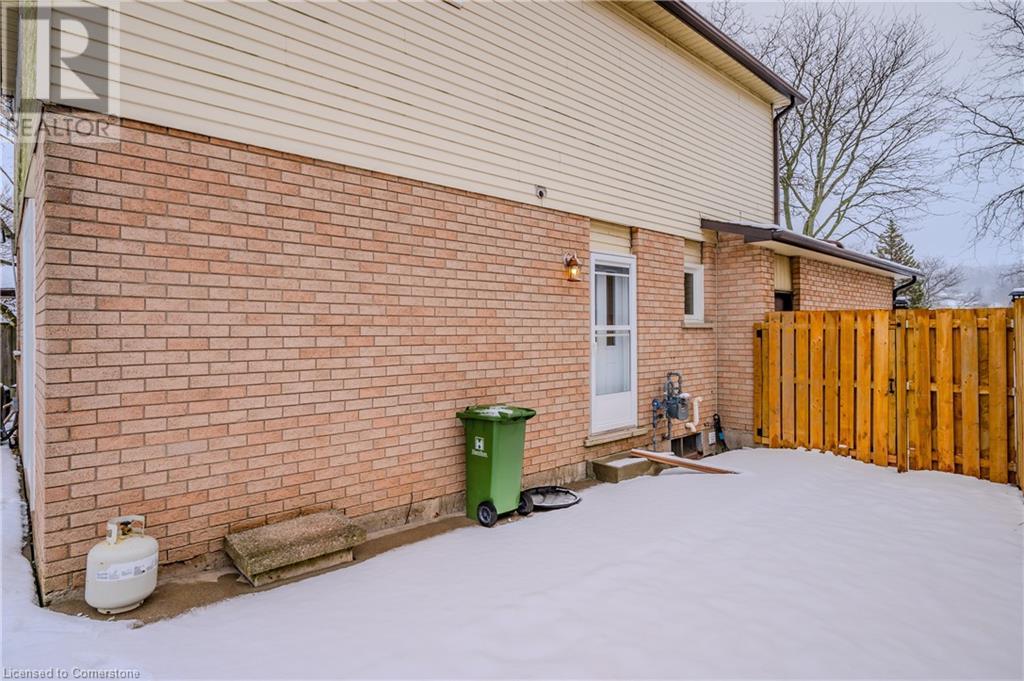11 Pecan Court Stoney Creek, Ontario L8G 4L6
$824,900
Welcome to your new home at 11 Pecan Court. Come see this very well maintained home located in a family friendly neighborhood on a quiet court off of a dead end street in the heart of Stoney Creek. Large pie-shaped lot! Get ready for summer with your backyard oasis featuring a patio & a sparkling pool, a perfect place to cool off on those hot summer days. The spacious backyard provides lots of room for entertaining & hosting gatherings. 3 good sized bedrooms. Primary bedroom features walk-in closet & ensuite privilege. Jetted tub with shower in main bathroom. Fully finished basement with rec room & wet bar. There is a side entrance to the rear yard & a walkout to patio from the kitchen. Many updates incl., brand new stainless steel fridge & stove (2025), water heater (rental)(2020), furnace & AC (2017), pool liner (2020), pool heater & pool electrical (2021), pool stair refinish (2024), windows in living room, dining room & patio door (2024), bathroom windows (2021), primary bedroom window (2014), shed with concrete floor (2014). This home has been very well kept & is ready to move in & enjoy! Great location close to parks, schools, public transportation, shopping & other amenities. Whether you are hosting backyard BBQs or enjoying some family time indoors this home offers comfort & convenience in a sought-after neighborhood. Don't miss out - schedule your viewing today! RSA. Lot size approx (irregular) as per Geowarehouse. (id:61015)
Property Details
| MLS® Number | 40695250 |
| Property Type | Single Family |
| Amenities Near By | Park, Place Of Worship, Playground, Public Transit, Schools, Shopping |
| Equipment Type | Water Heater |
| Features | Cul-de-sac |
| Parking Space Total | 5 |
| Pool Type | On Ground Pool |
| Rental Equipment Type | Water Heater |
| Structure | Shed |
Building
| Bathroom Total | 2 |
| Bedrooms Above Ground | 3 |
| Bedrooms Total | 3 |
| Appliances | Central Vacuum - Roughed In, Dishwasher, Dryer, Microwave, Refrigerator, Stove, Washer |
| Architectural Style | 2 Level |
| Basement Development | Finished |
| Basement Type | Full (finished) |
| Construction Style Attachment | Detached |
| Cooling Type | Central Air Conditioning |
| Exterior Finish | Brick, Metal |
| Fire Protection | Smoke Detectors |
| Half Bath Total | 1 |
| Heating Fuel | Natural Gas |
| Heating Type | Forced Air |
| Stories Total | 2 |
| Size Interior | 1,329 Ft2 |
| Type | House |
| Utility Water | Municipal Water |
Parking
| Attached Garage |
Land
| Access Type | Road Access |
| Acreage | No |
| Fence Type | Fence |
| Land Amenities | Park, Place Of Worship, Playground, Public Transit, Schools, Shopping |
| Sewer | Municipal Sewage System |
| Size Depth | 150 Ft |
| Size Frontage | 23 Ft |
| Size Total Text | Under 1/2 Acre |
| Zoning Description | R5 |
Rooms
| Level | Type | Length | Width | Dimensions |
|---|---|---|---|---|
| Second Level | 4pc Bathroom | 12'4'' x 7'10'' | ||
| Second Level | Bedroom | 10'1'' x 9'8'' | ||
| Second Level | Bedroom | 13'7'' x 11'2'' | ||
| Second Level | Primary Bedroom | 16'0'' x 15'6'' | ||
| Basement | Laundry Room | 11'7'' x 7' | ||
| Basement | Other | 14'2'' x 5'9'' | ||
| Basement | Recreation Room | 23'1'' x 22'5'' | ||
| Main Level | 2pc Bathroom | Measurements not available | ||
| Main Level | Eat In Kitchen | 13'3'' x 11'10'' | ||
| Main Level | Dining Room | 11'10'' x 9'5'' | ||
| Main Level | Living Room | 16'3'' x 10'10'' |
https://www.realtor.ca/real-estate/27876088/11-pecan-court-stoney-creek
Contact Us
Contact us for more information
















































